Interior Design Alliance
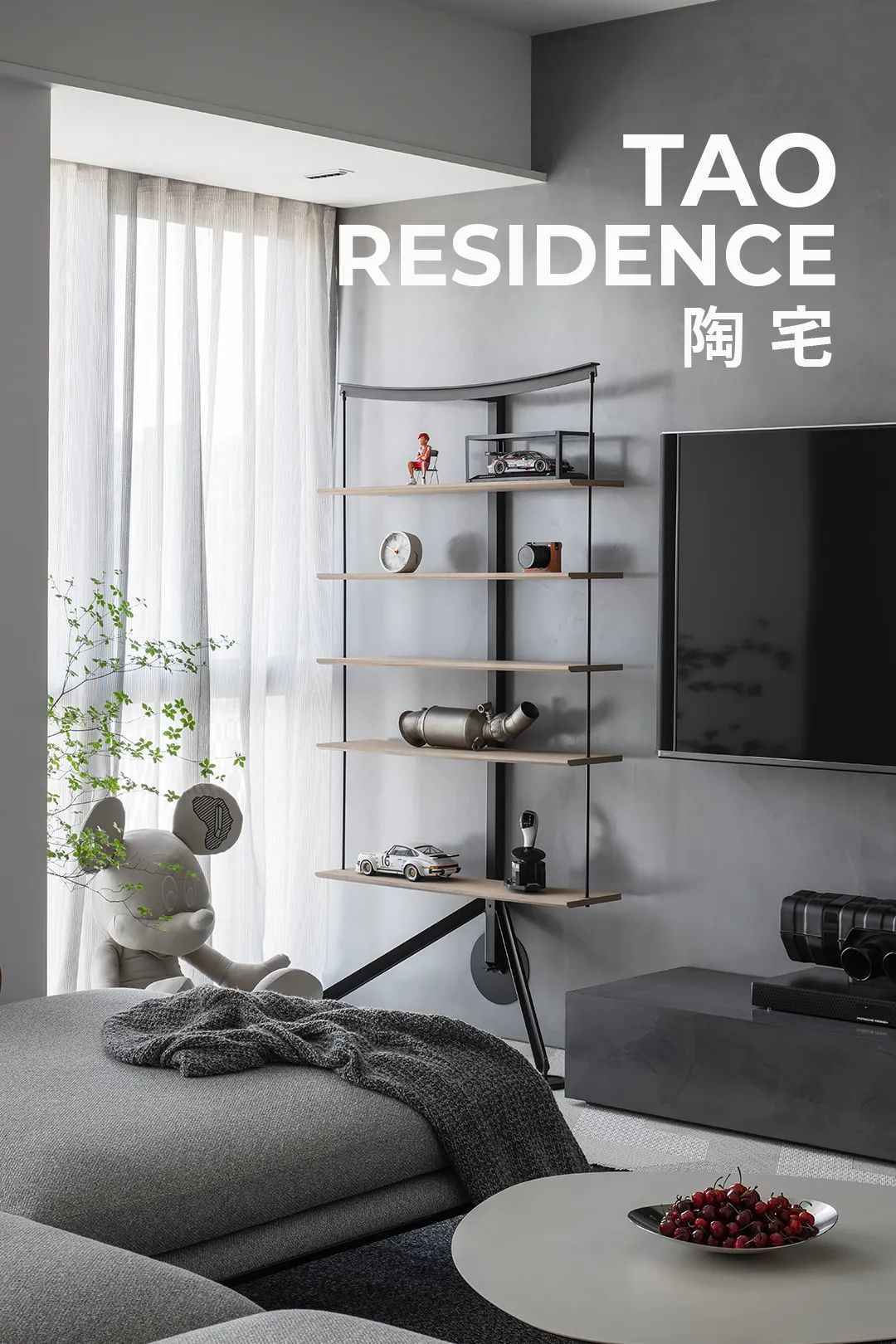
Nabokov, who has spent his life exploring the common border between science and art, once said, “Creation is the sum of artistic precision and scientific passion”. The intertwining of inner technical roots and artistic visual interface divides different aspects of life and brings a new experience of residential living.

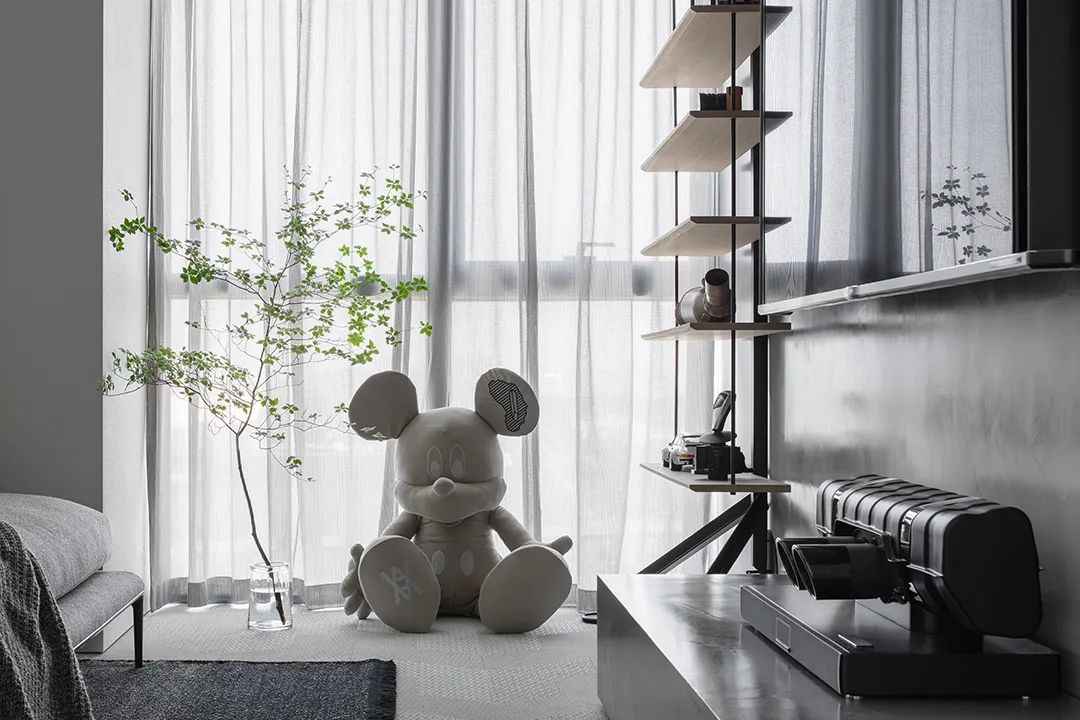
This is the home of a senior automotive media person. The Tao house is located in Lincoln Park, an eco-friendly residence in Yizhuang, the core area of Beijing’s high-precision industrial development. The homeowner wants a living space that is both comfortable and maneuverable, full of freedom and interactive balance exploration.
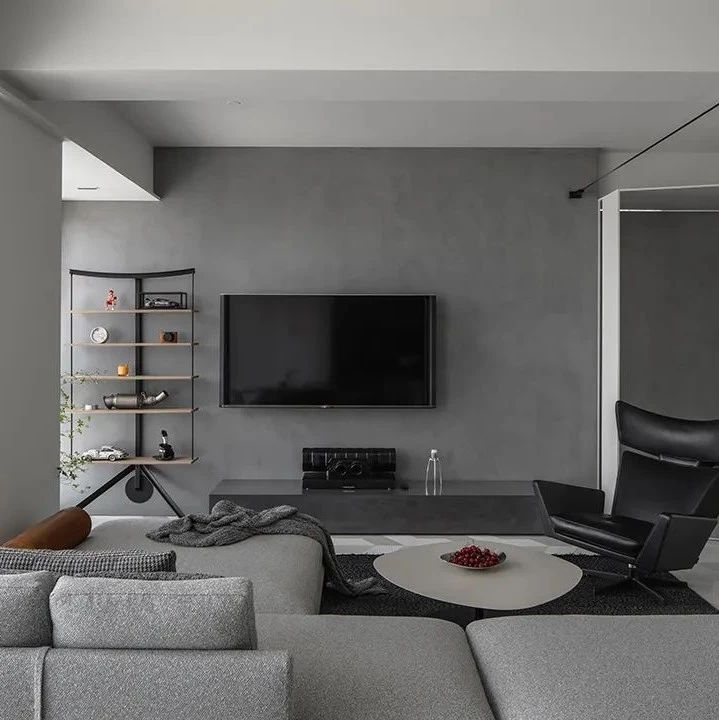
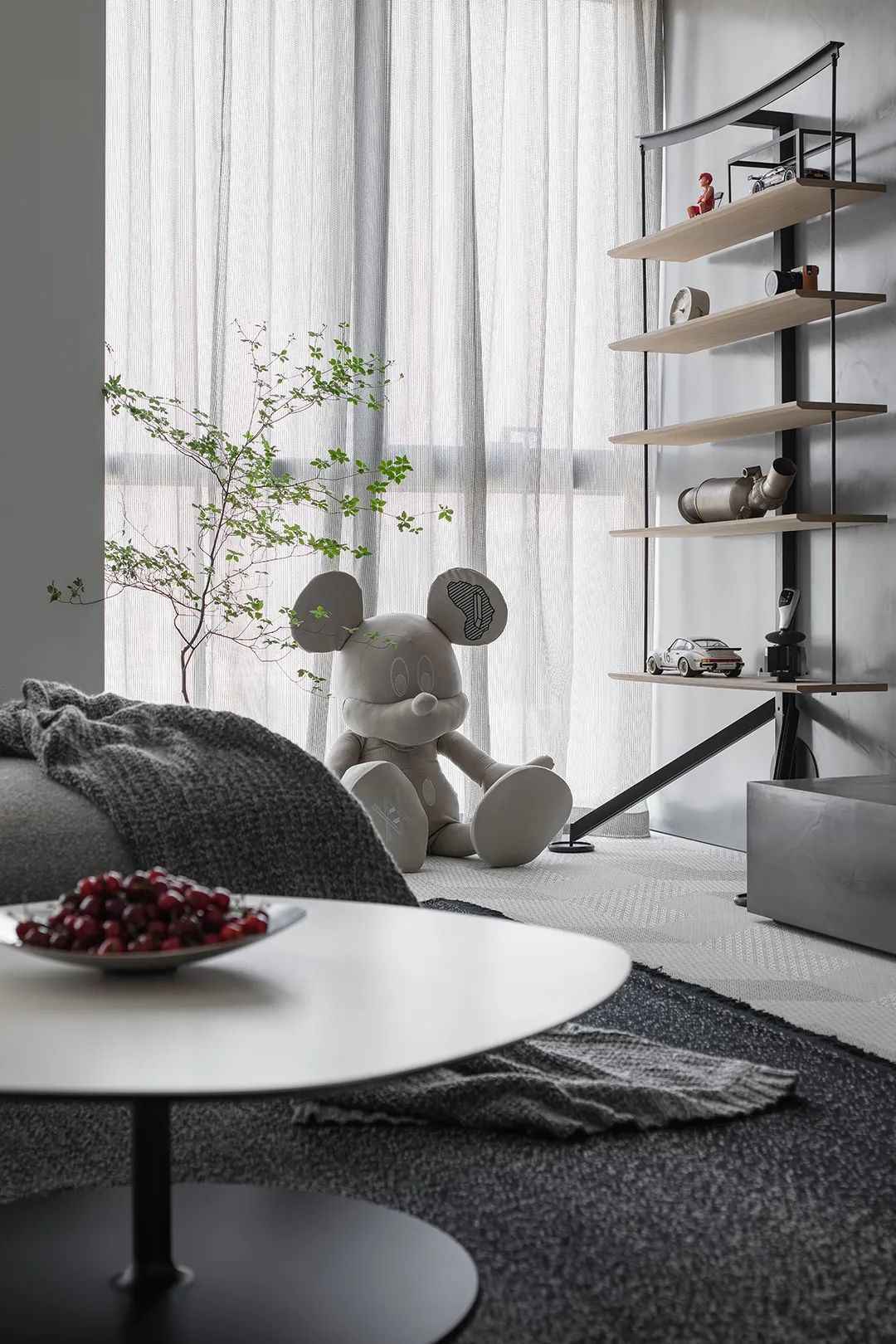
Red Hill Design fuses rational mechanical craftsmanship with flexible artistic fashion, using design techniques to write different keywords into a multi-faceted intention, tailoring the private space.

The owner’s character and habits will become the skeletal texture of the space, providing it with an endless source of vitality.

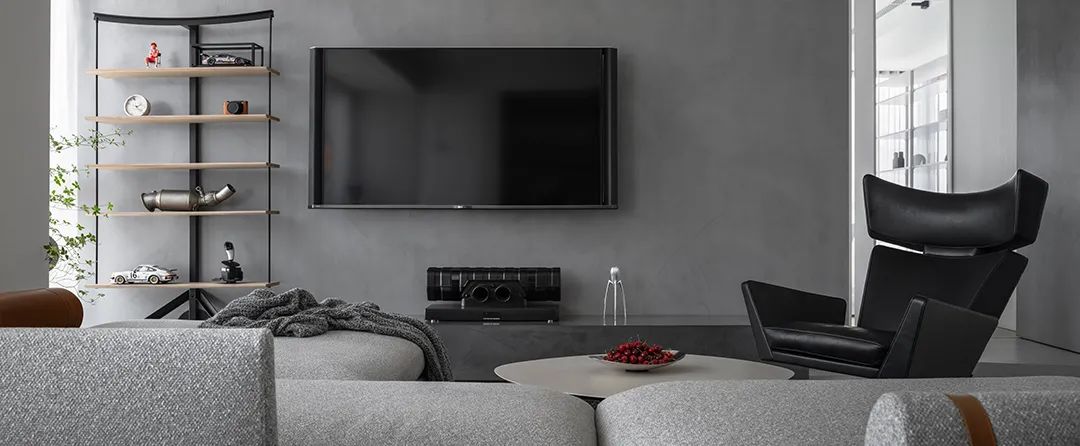
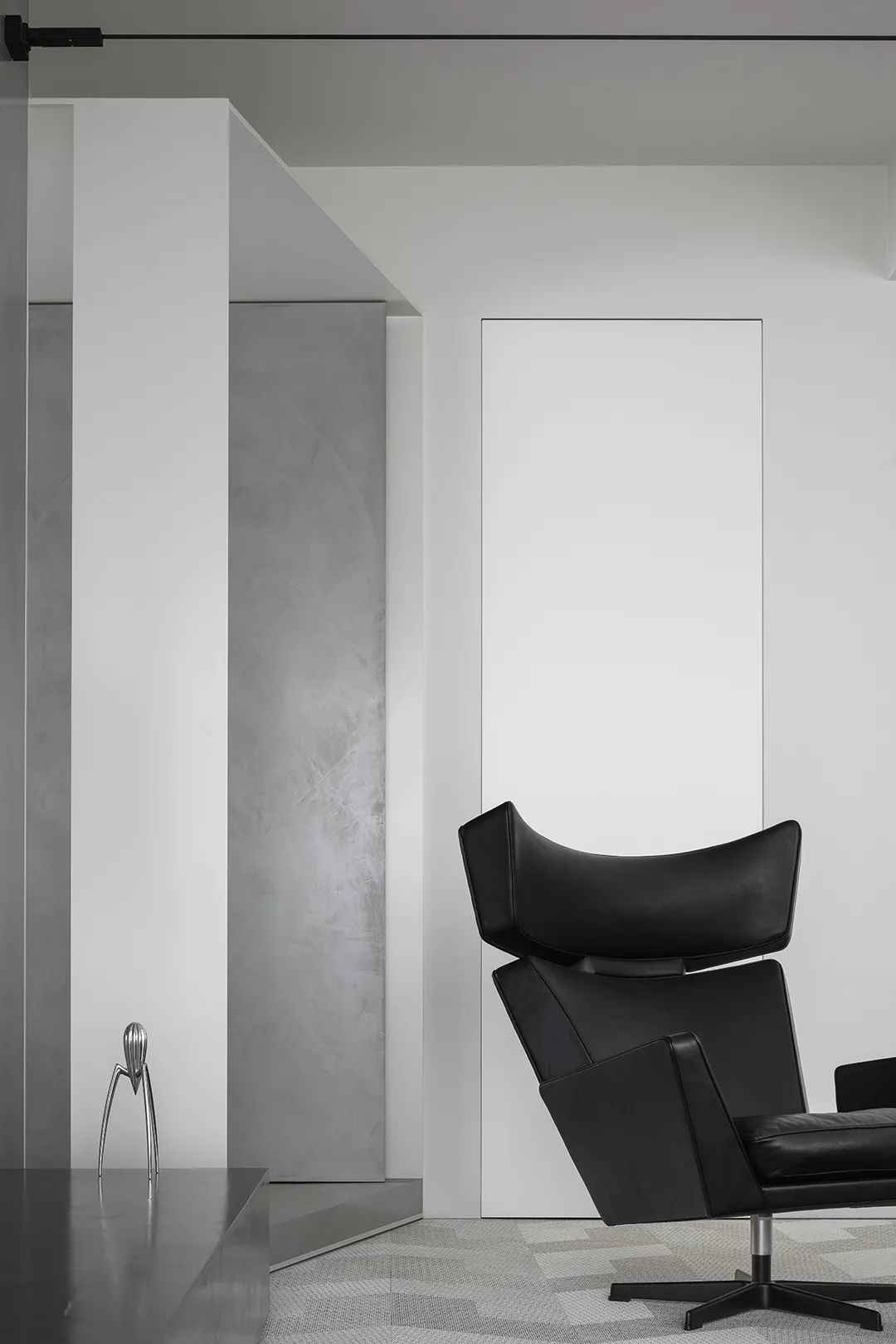
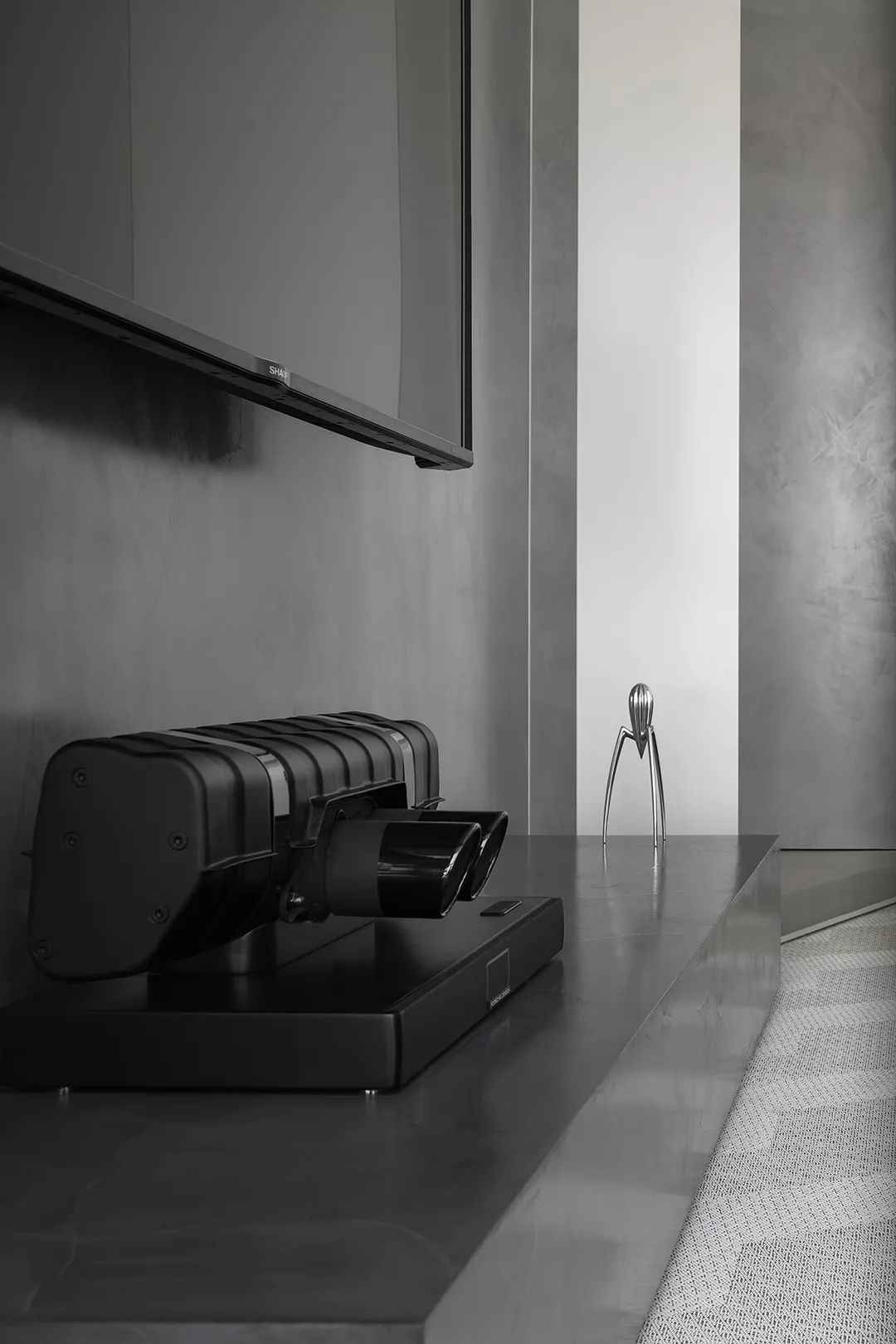
The Oksen chair presents a distinct and powerful expression, dominating the first impression of the space.
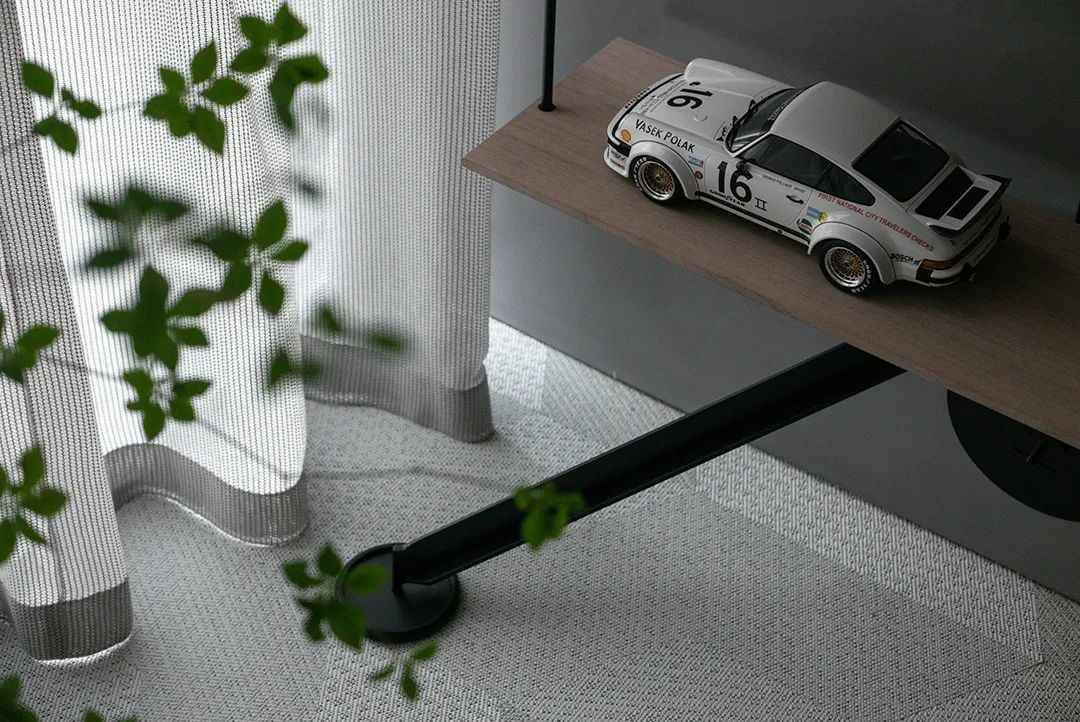
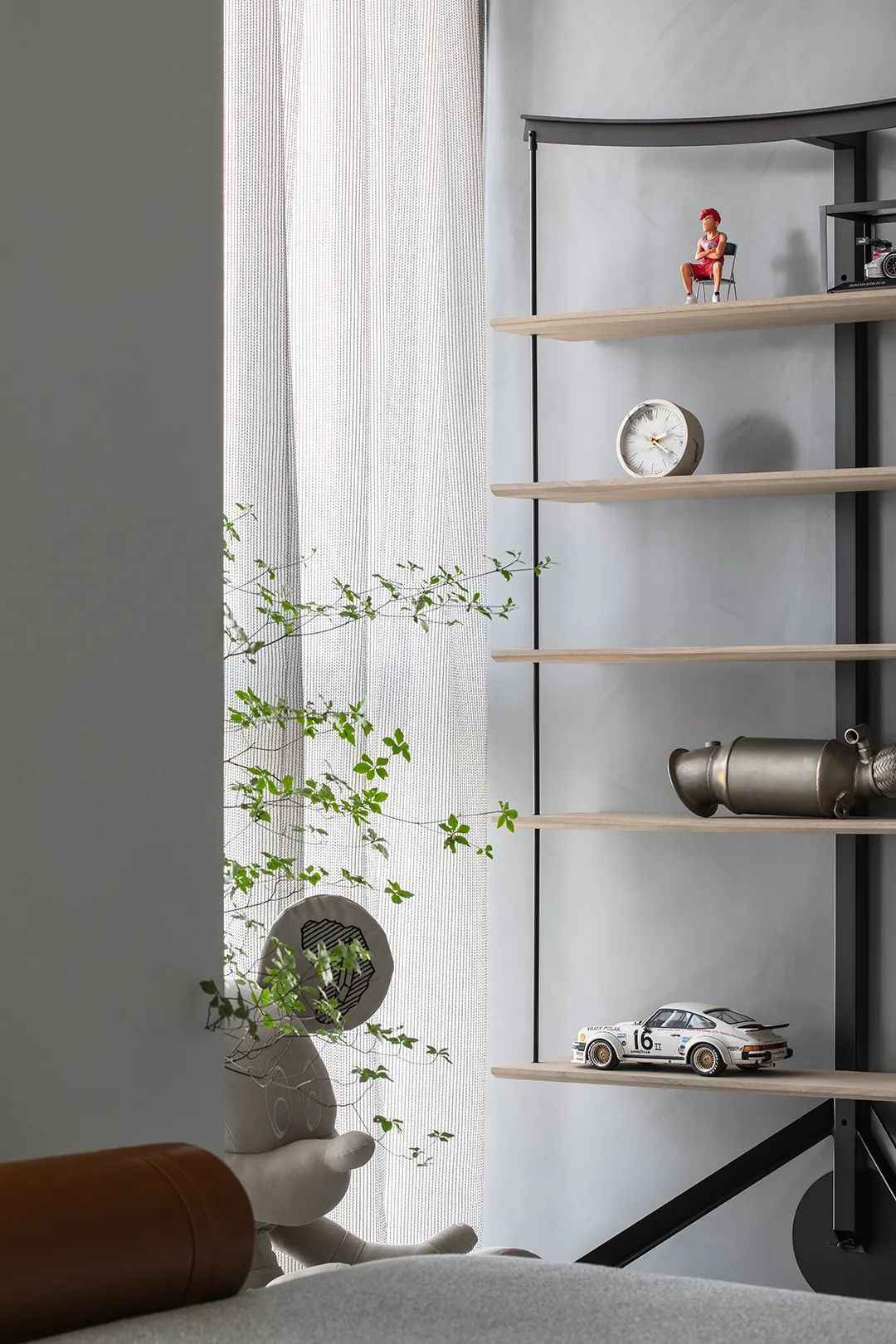
The space is themed with the classic black, white and gray color scheme. By balancing the proportion and area between the three, with the interplay of leather, metal and mirror materials, the texture of the home is finely polished.
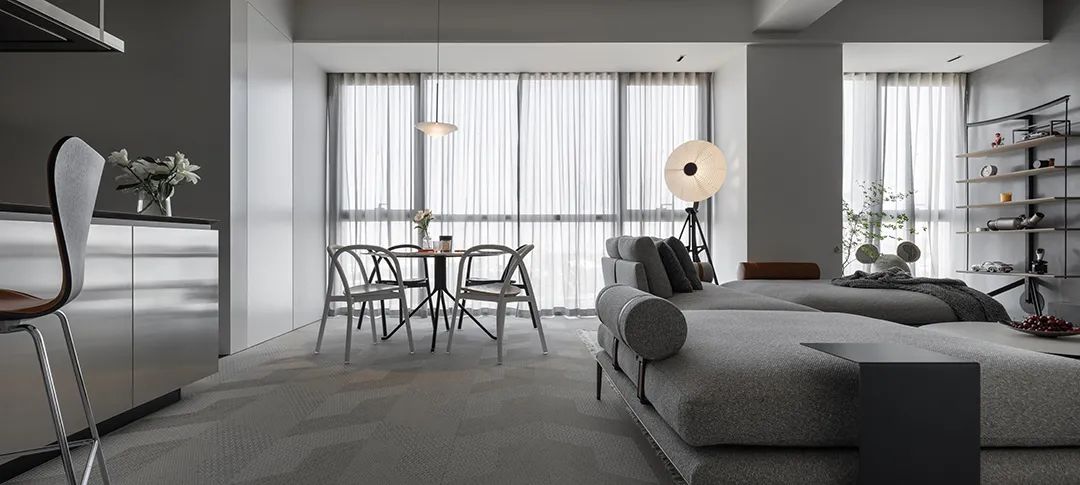
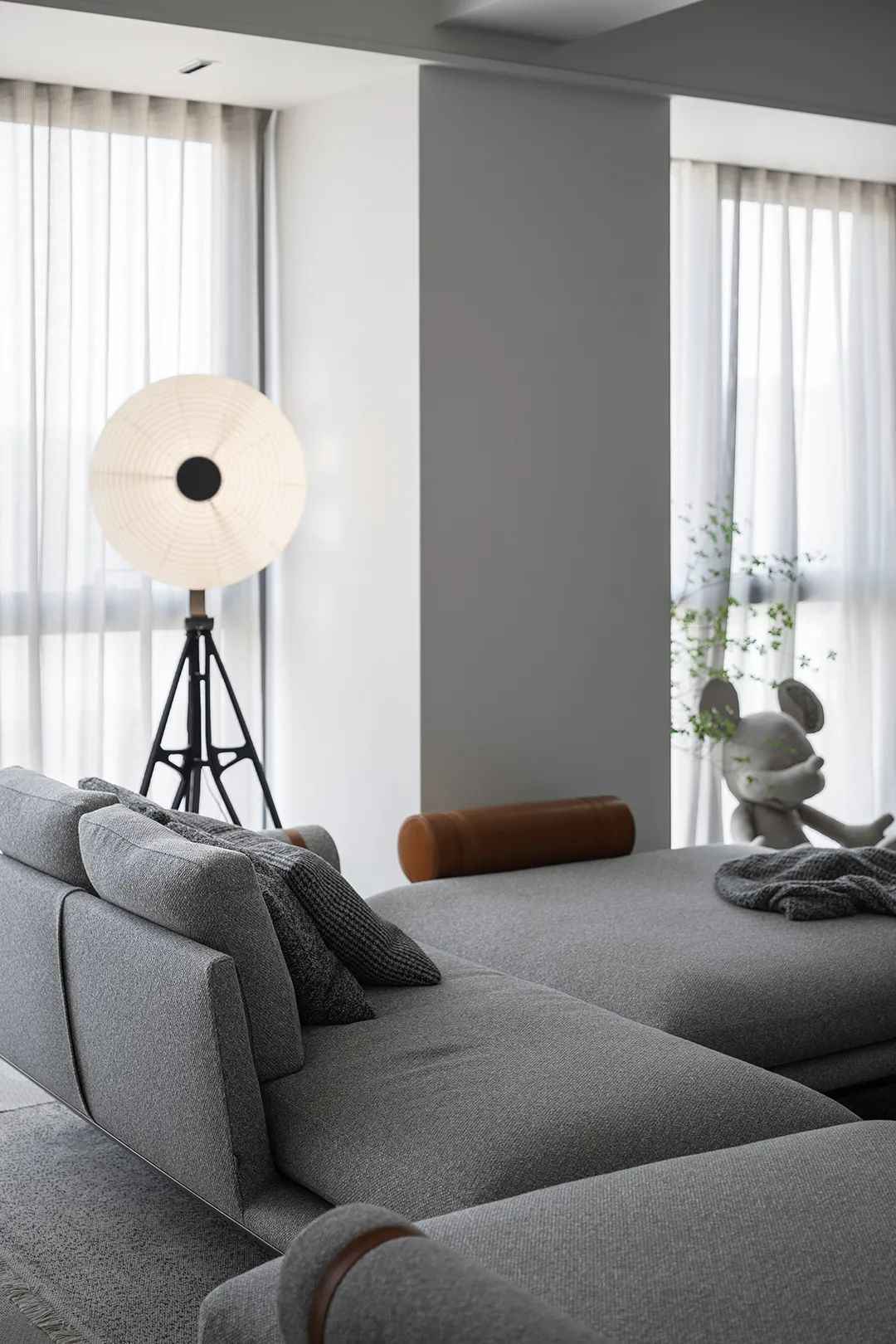
Based on the owner’s living and professional characteristics, the designer started to subtract from the variable main structure of the apartment, and optimized the 170 square meter three-bedroom, two-bathroom apartment in an “unconventional” way, making it into a one-bedroom, one-bathroom with an open kitchen.

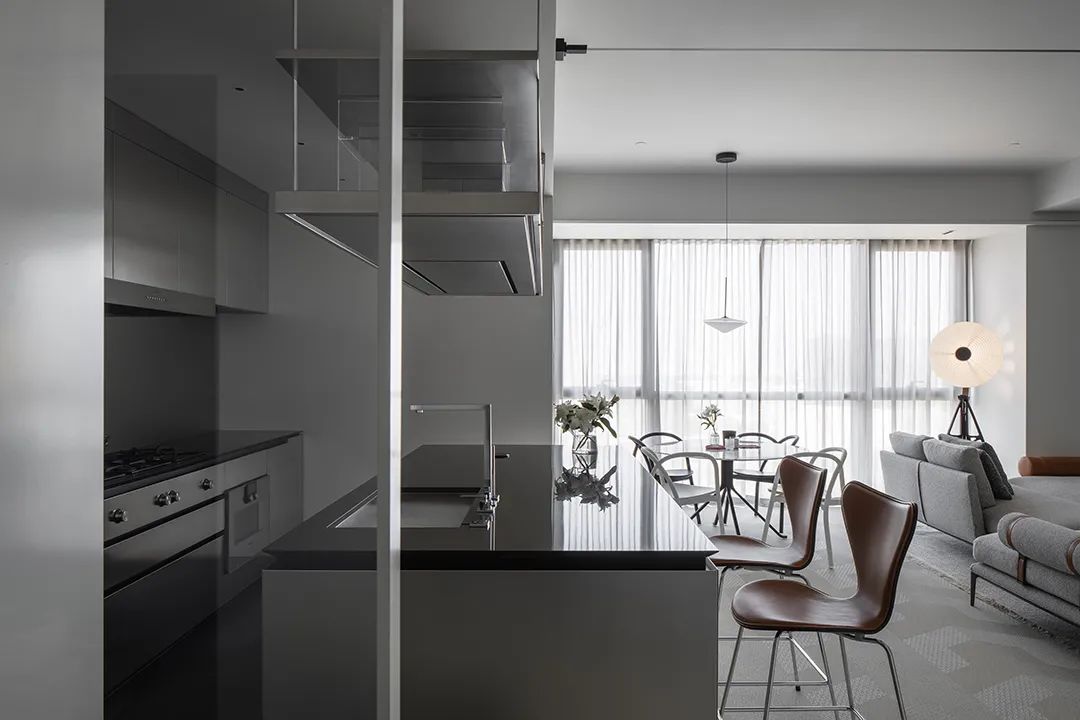
The bar, sofa, shelves and partitions implicitly divide the space into sections. The different functional areas are independent of each other, yet have a sense of flow through them.
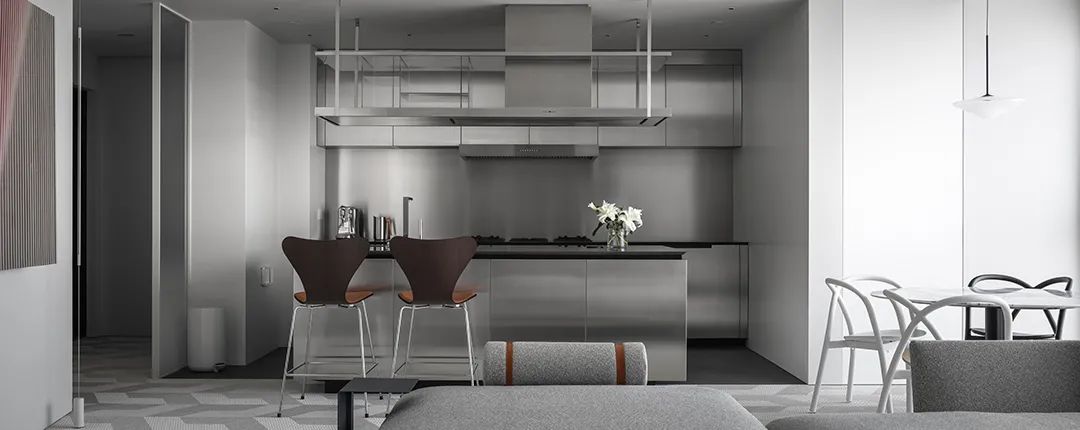
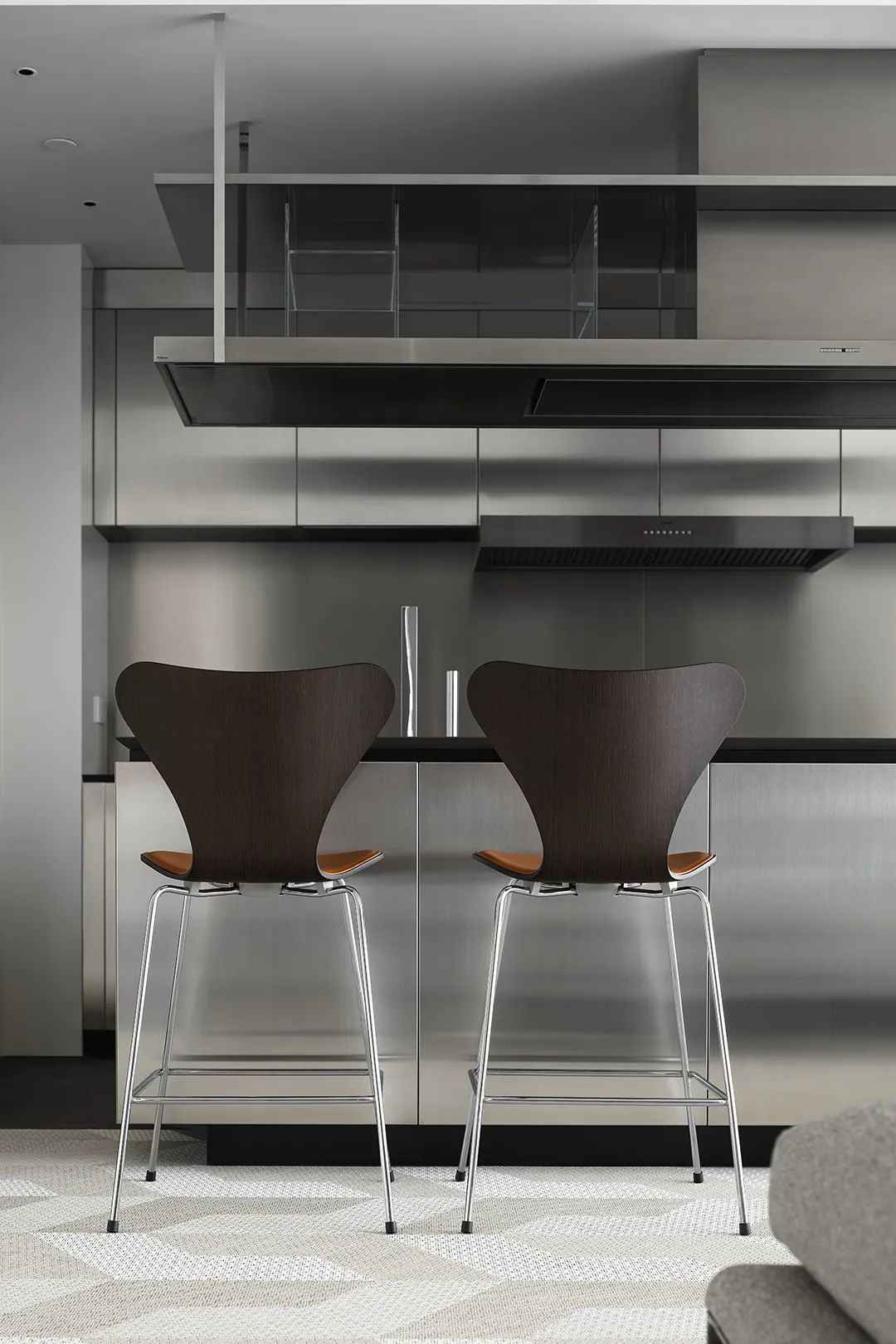
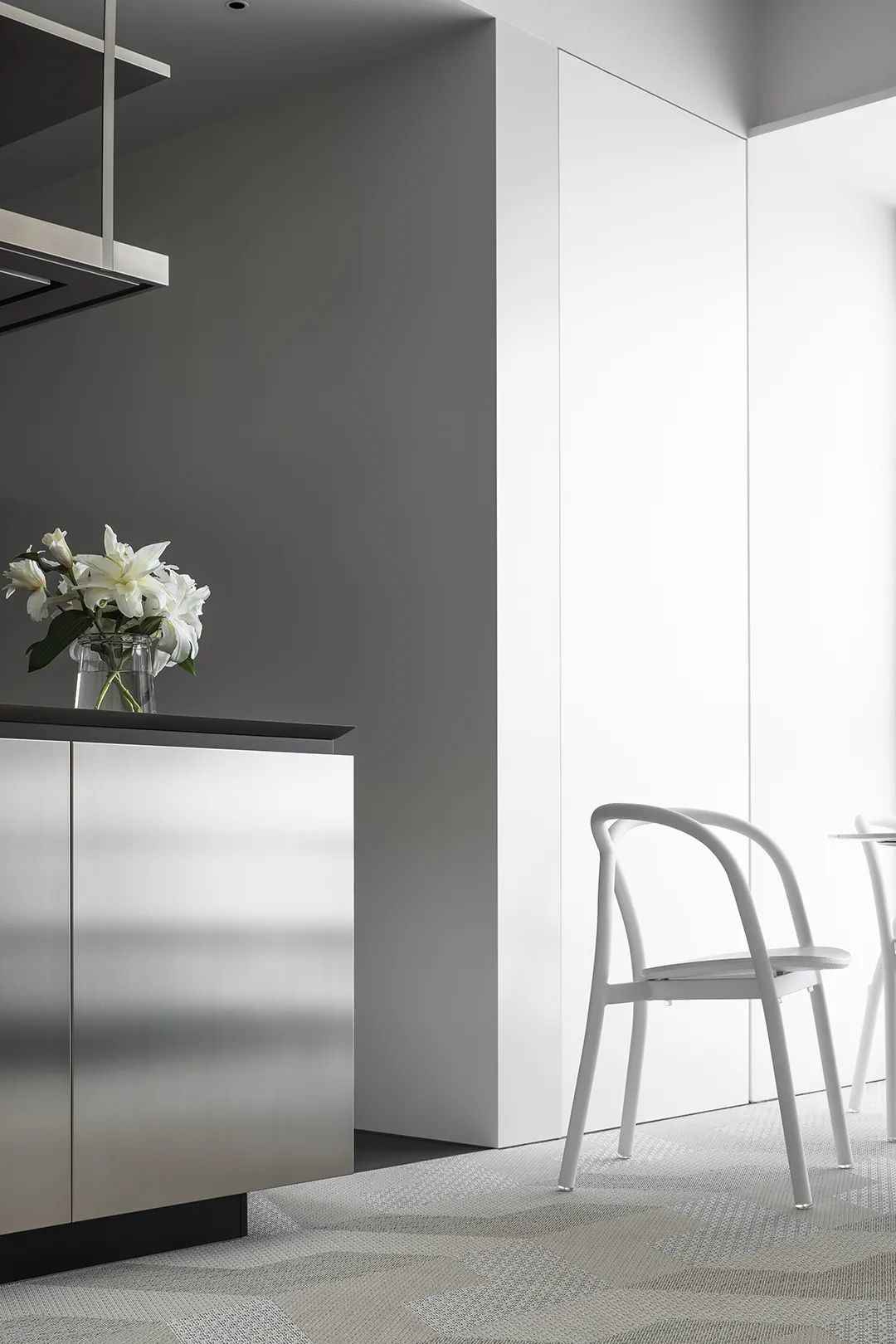
The design strokes of simplicity and simplicity interpret the pure rational aesthetics and lifestyle, which is in line with the aesthetic interests of the contemporary urban elite. It can be used to deal with the workload as well as to enjoy a corner of life.

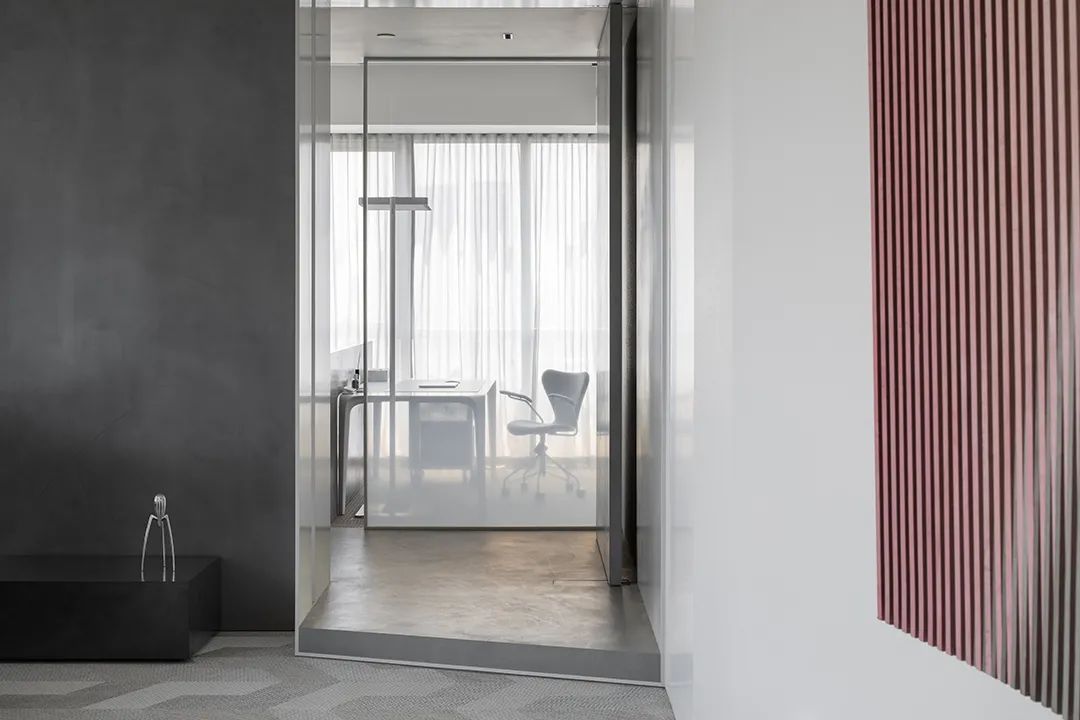
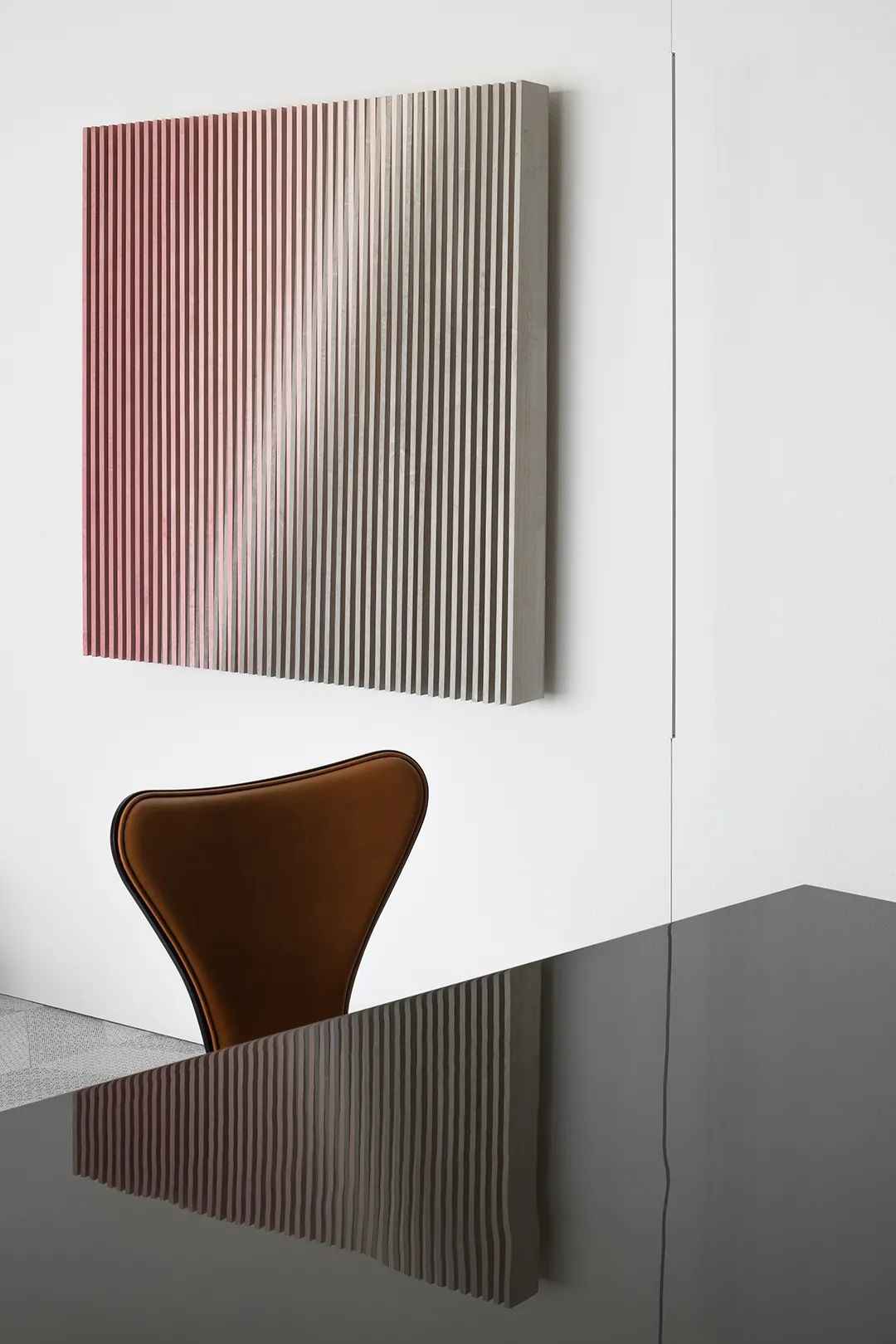
The wall installation is by artist Yu Yang. He allows the lines to acquire a sense of musical rhythm in the combination of episodic and minimalism. He lets us listen to the beautiful reverberation of colors.
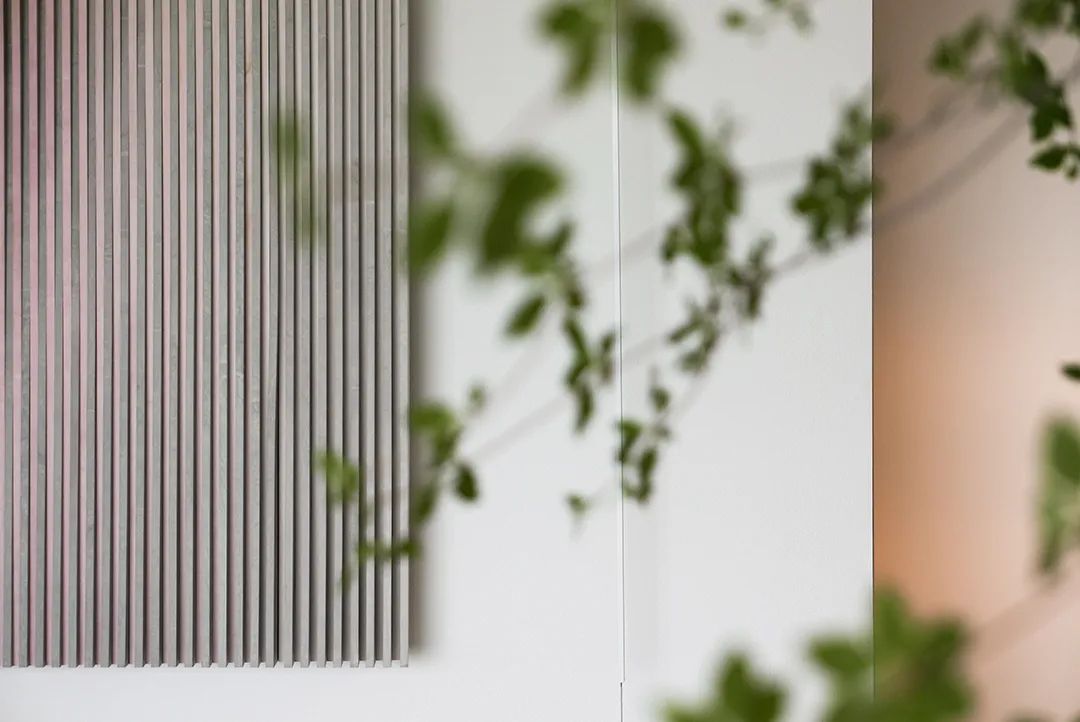
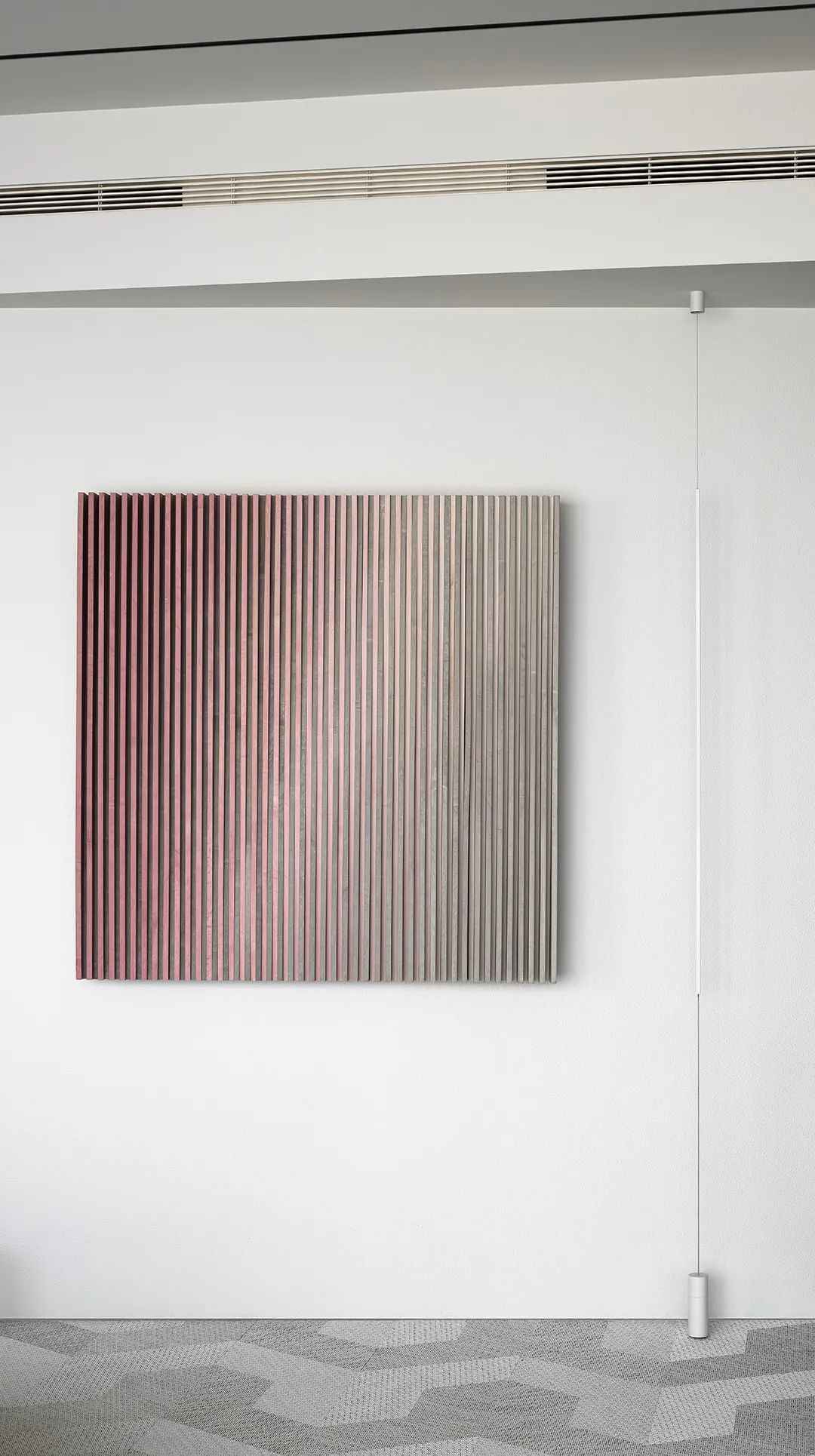
Peony, 120cmx120cmx17cm, ink and color on paper, wood, 2018
“I like to challenge fixed rules and familiar methodologies.
Deconstructing people’s original perceptions of ink painting and
To bring it back from the spiritual level to the real space.
— Yu Yang Yu Yang
The collision of rational framework and artistic sensibility brings more interest to the space and builds a harmonious and unified contemporary aesthetic order. In the quiet color, the time of comfort is embraced. The meaning of home is gradually unfolded by the touch of the heart.
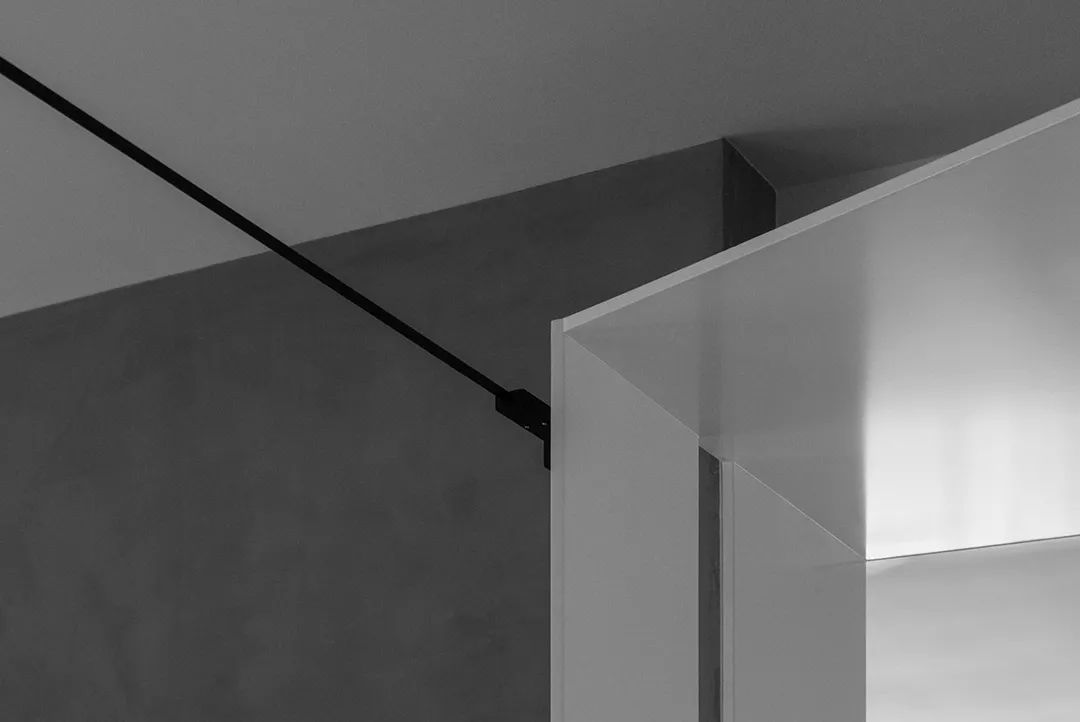
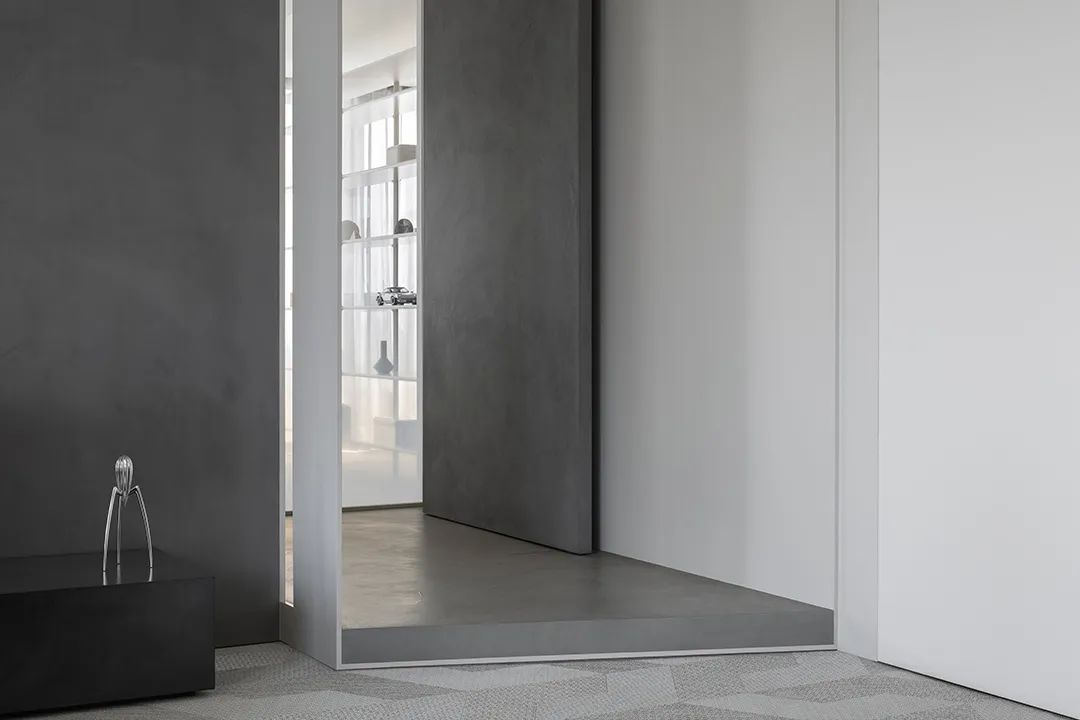
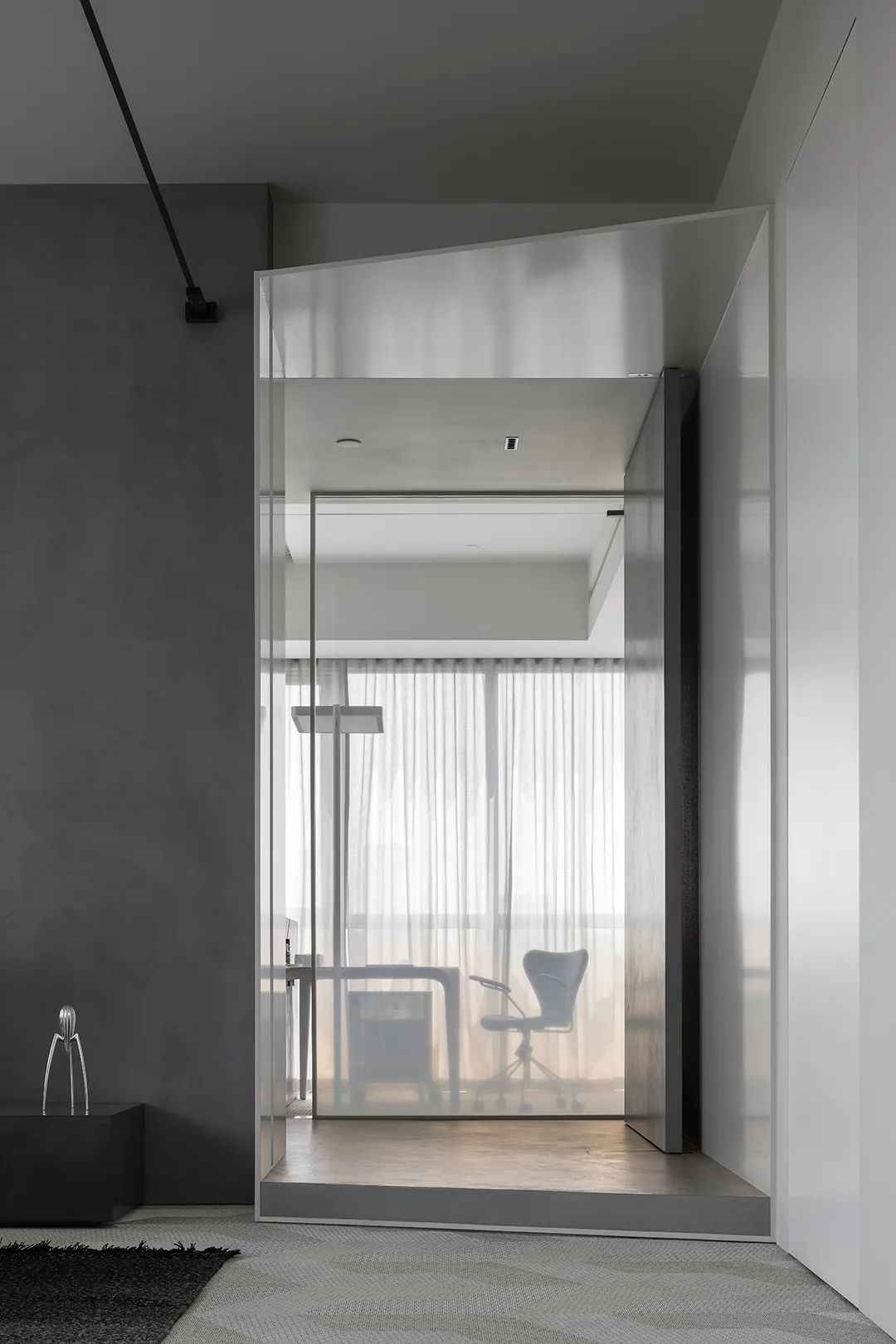
The vision is drawn by the inclined blocks, and the glass elements create the permeable texture of the space. The half-open, half-closed posture guides another tender place.

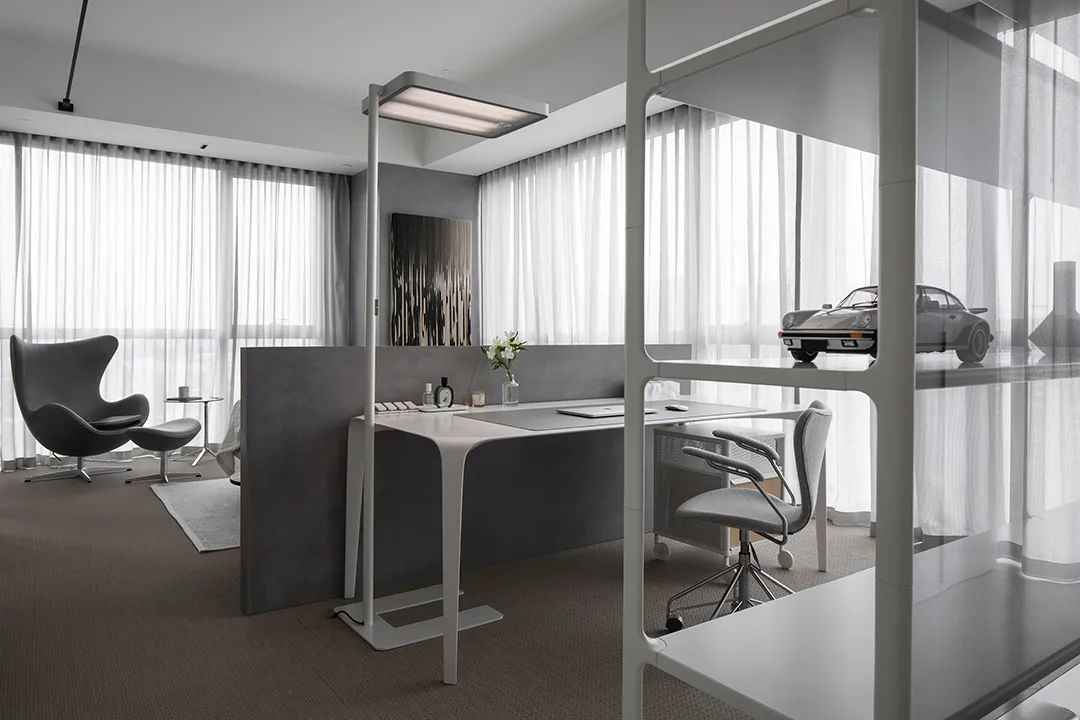
Stepping into the bedroom, there is a home office area on one side. In the light gray base color paved by Pandomo and stone, materials such as metal, mirror and leather intertwine and collide, bringing a balanced aesthetic.
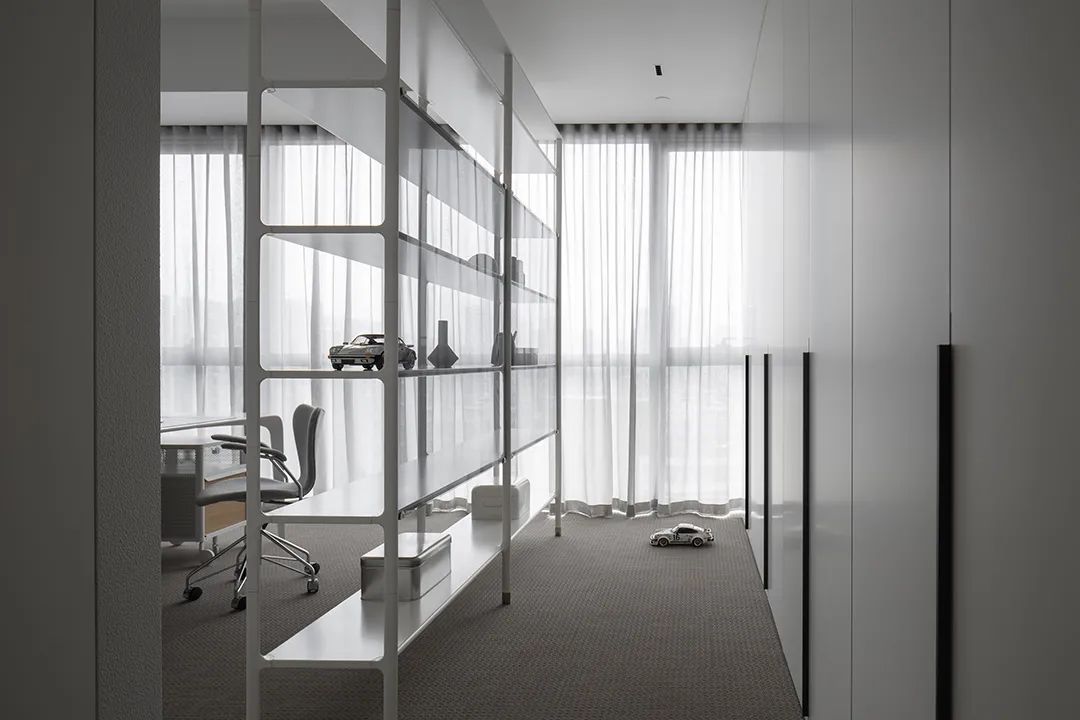
For modern people, personality and environment are always in flux. The state of home also needs a sense of “flow” to bring people a more enjoyable living experience. This sense of flow is reflected in the fluidity of the lines of the space and the flexibility of its functions.

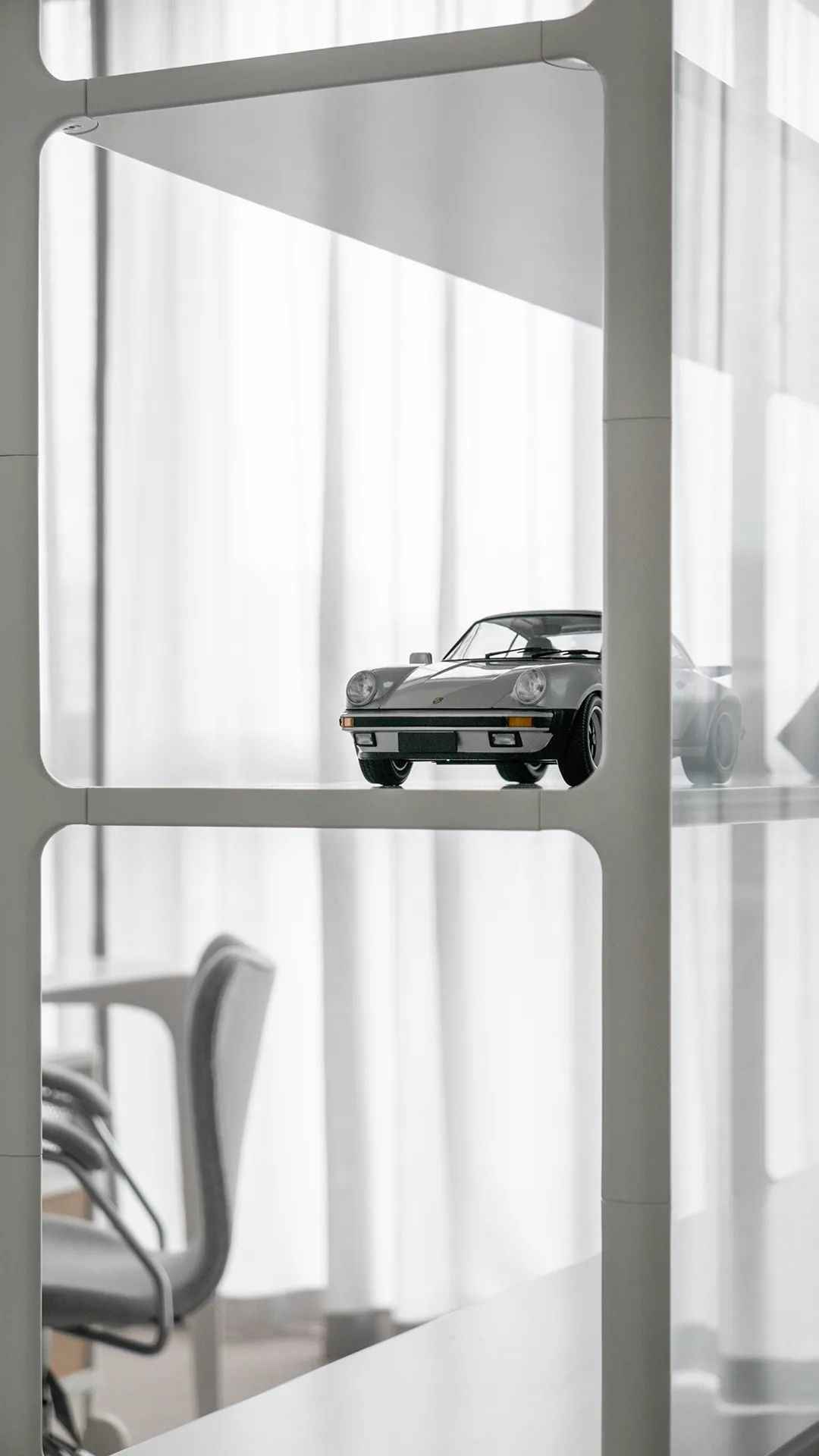
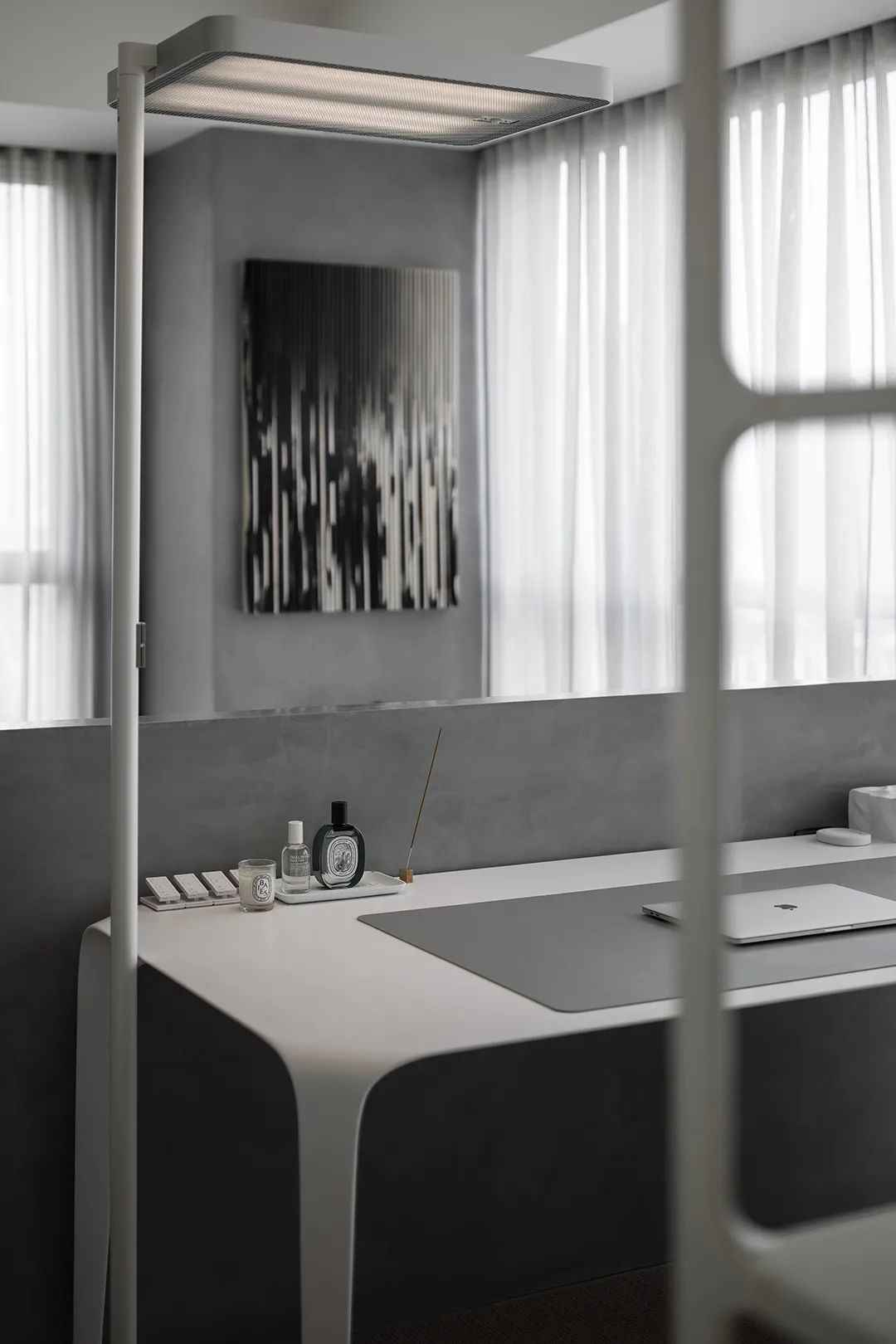
The white hollow shelves maintain the sense of transparency of the space and also represent the young and unfulfilled state of life of the homeowner. The shelves and the desk enclose the office space, and are also naturally separated from the closet, playing a role in dividing the functional areas.
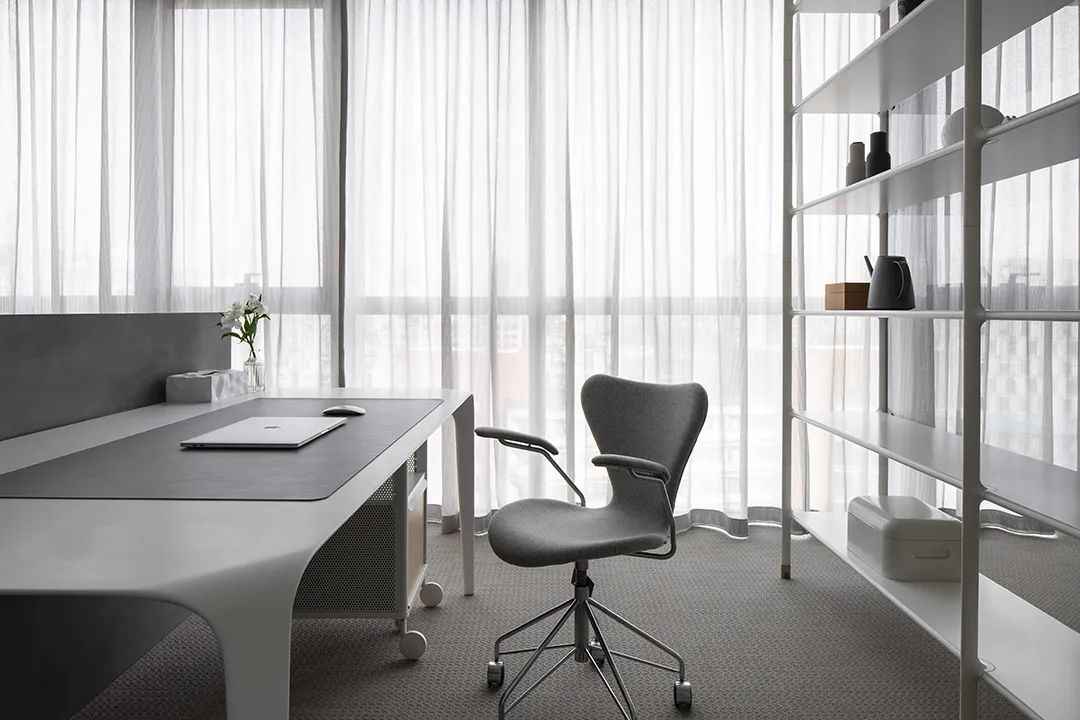
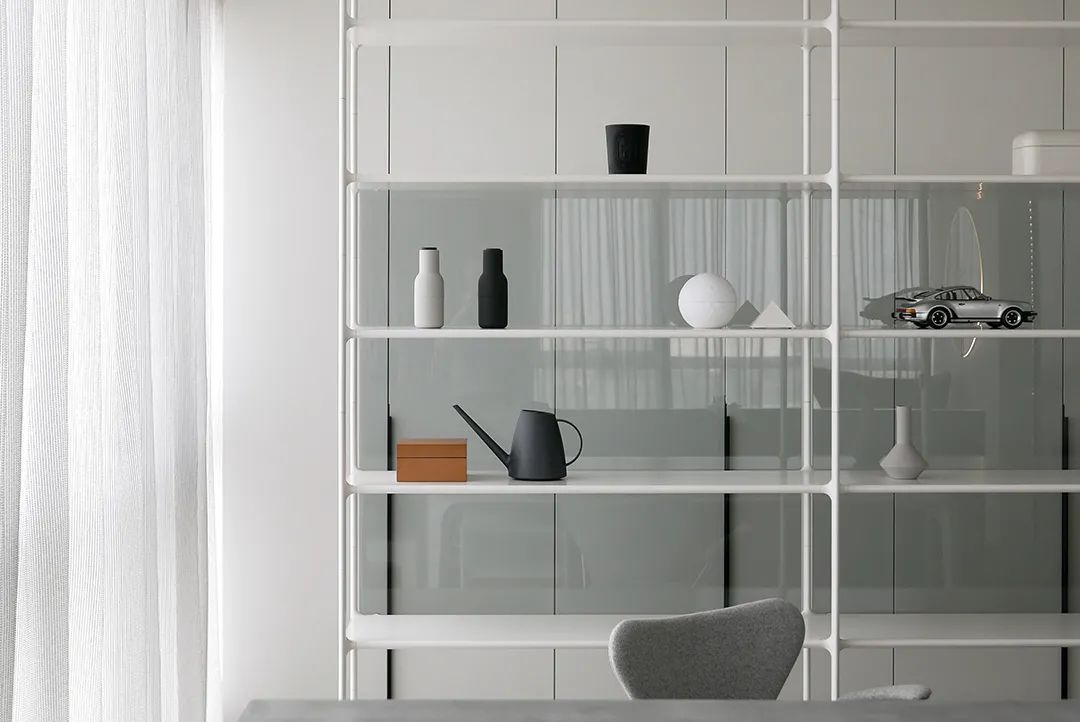
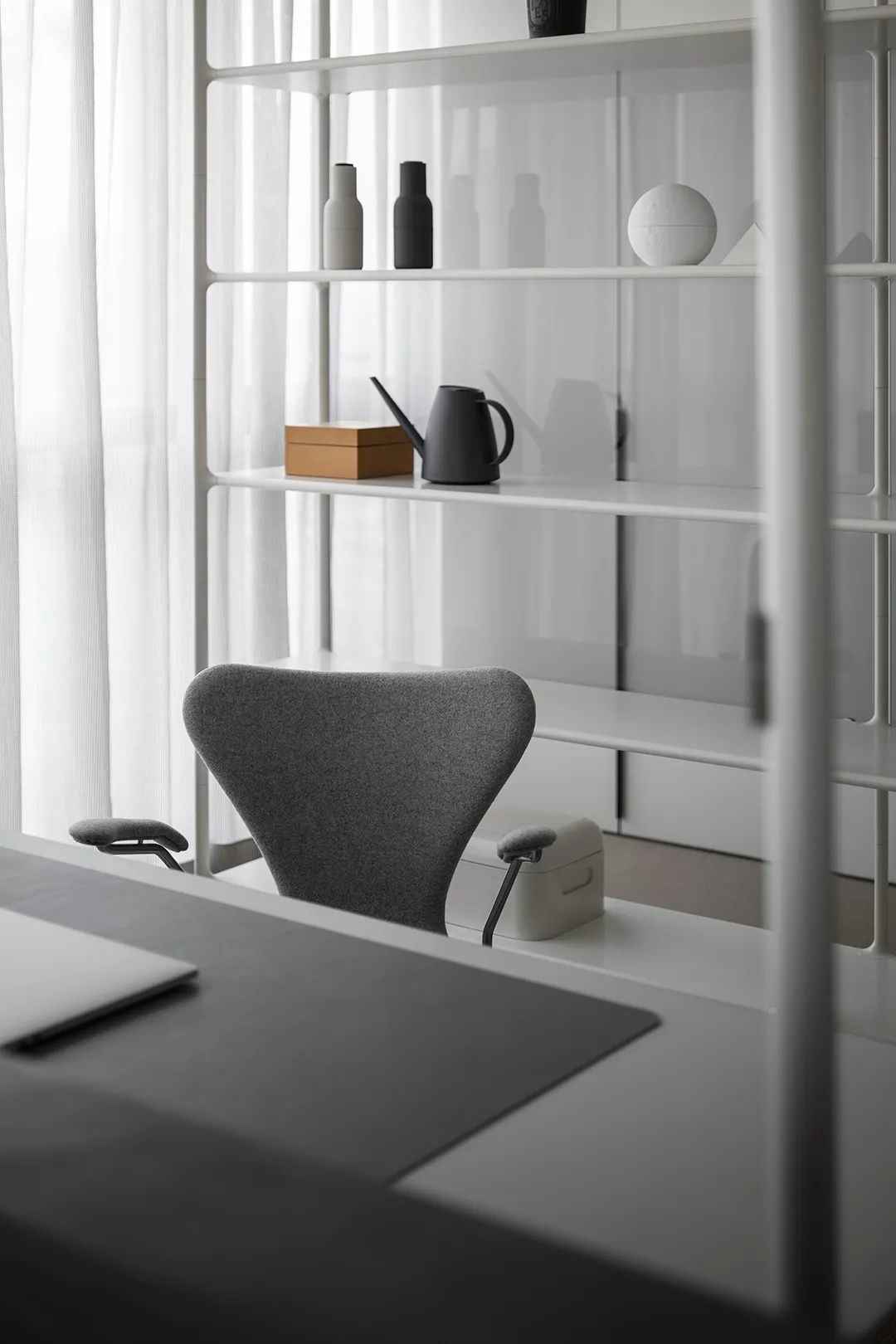
The ergonomic and streamlined furniture cleverly integrates the needs of storage, office and entertainment, and reorganizes more functional blocks to give more meaning to the space.
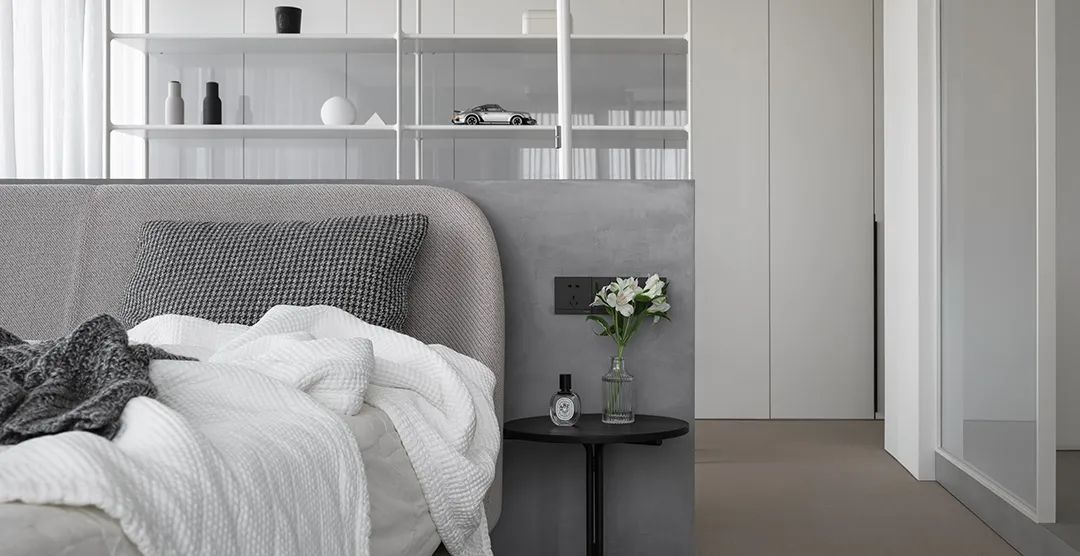
The concrete block acts as a backboard for the bed, suspended in the working and resting space. Under the low-saturated gray tone, it brings a subtle and soft transition of space.
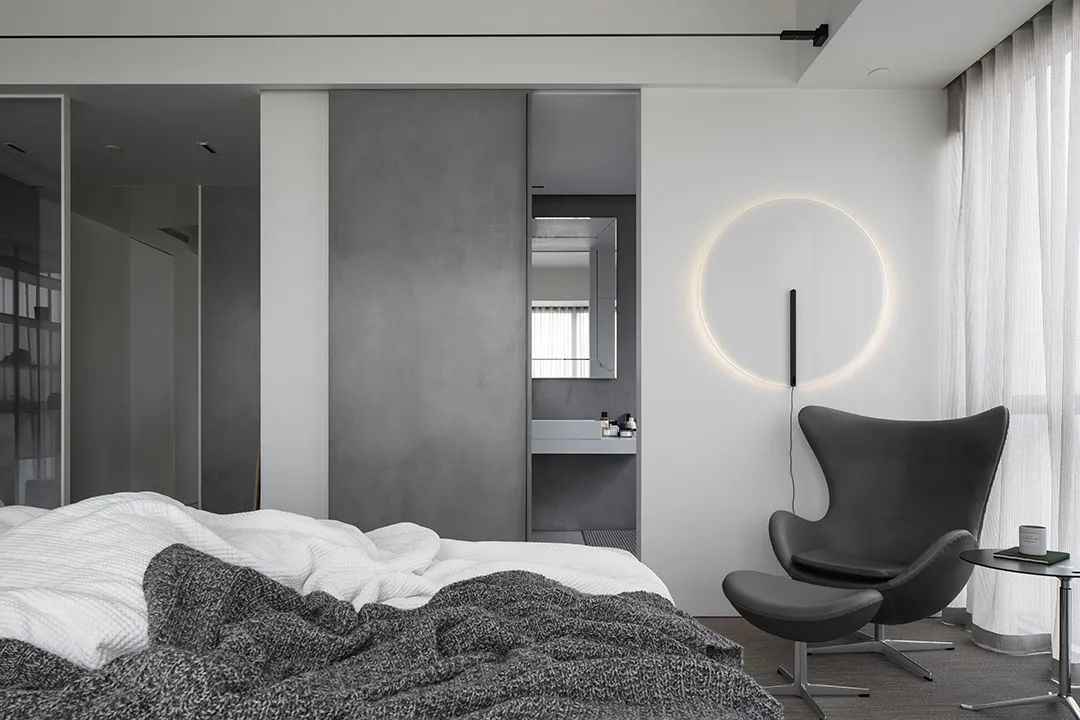
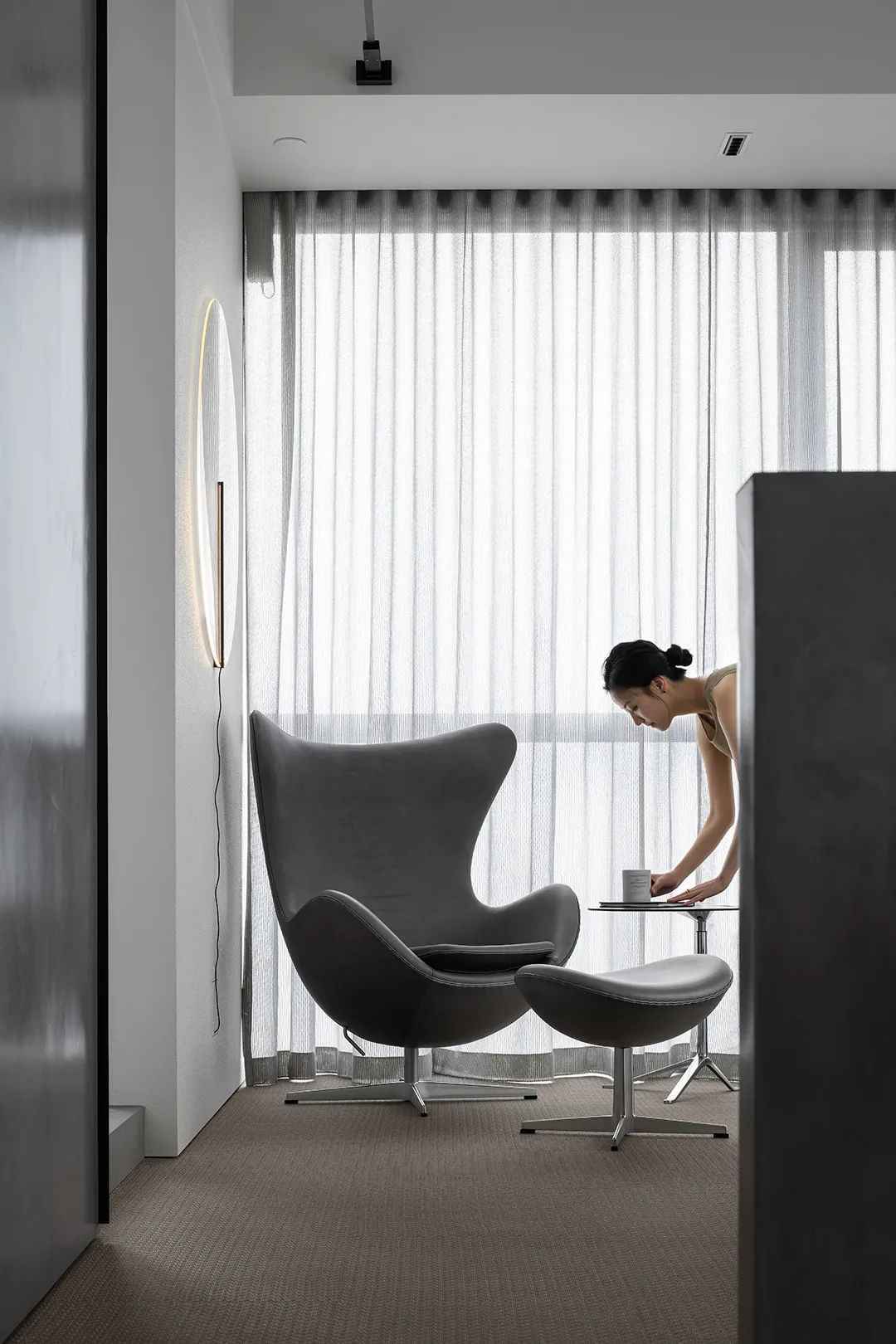
The lighting brings a meditative resting experience, enhancing the depth of the space and creating a deep and fascinating spatial layer.
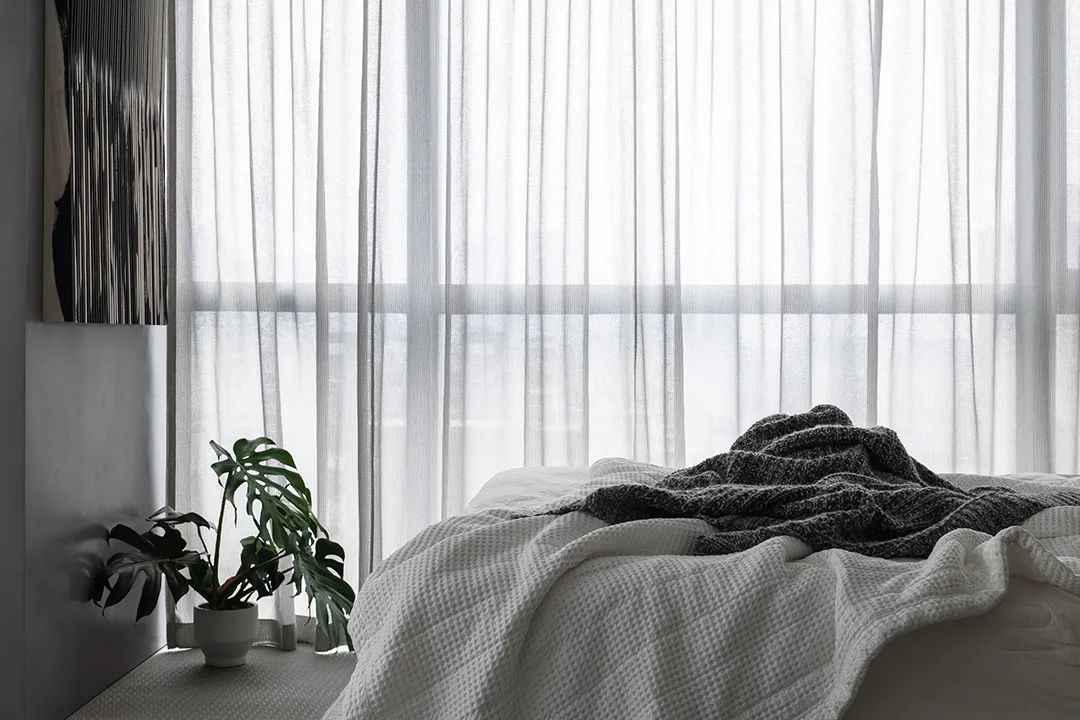
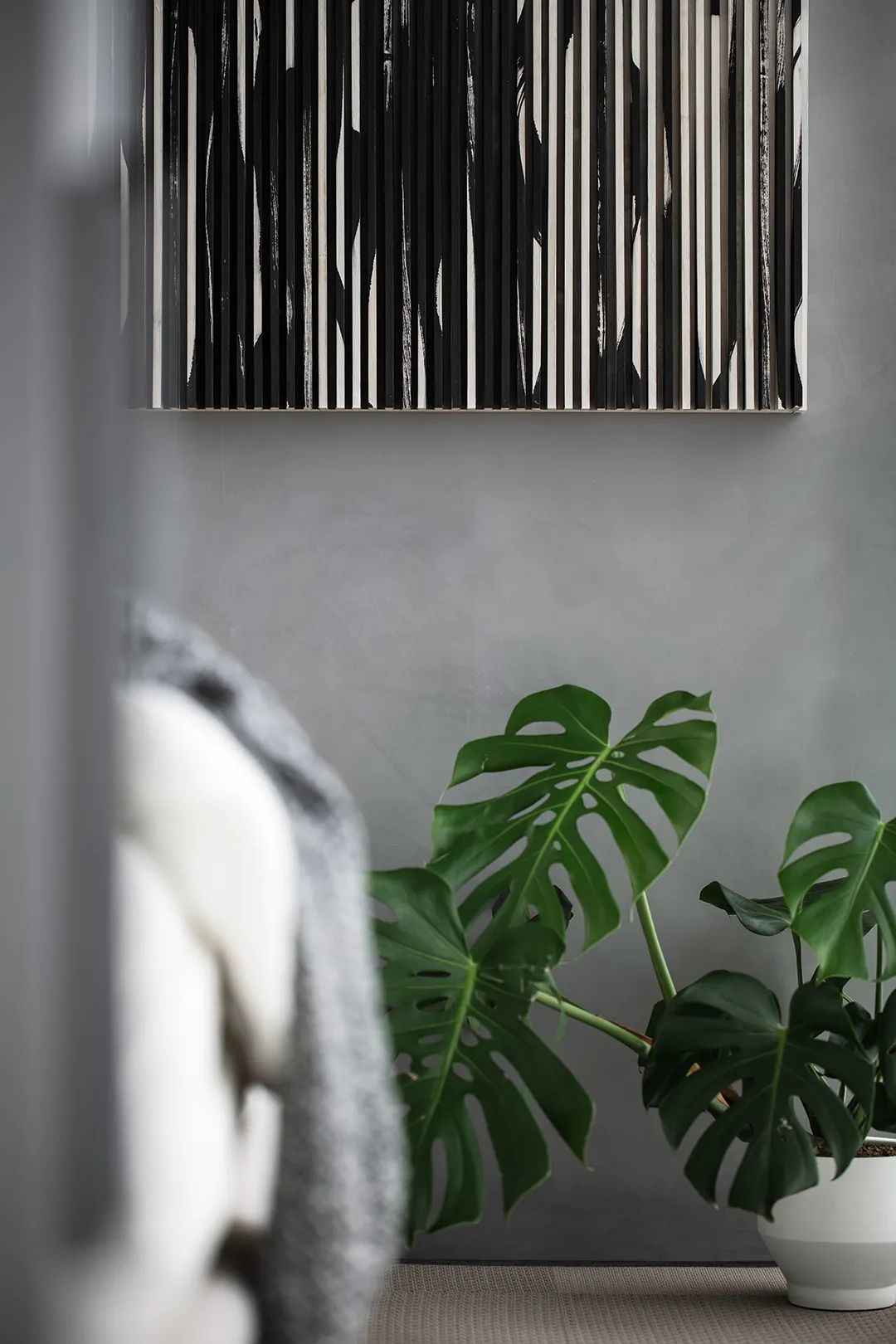
Linear Ink Object”, 120cmx80cm, color on rice paper, tung wood, 2019
The white space where the lines of sight intertwine is a collection of paintings and designs that the homeowner added to his new home. The small corner surrounded by art is a place for spiritual support.
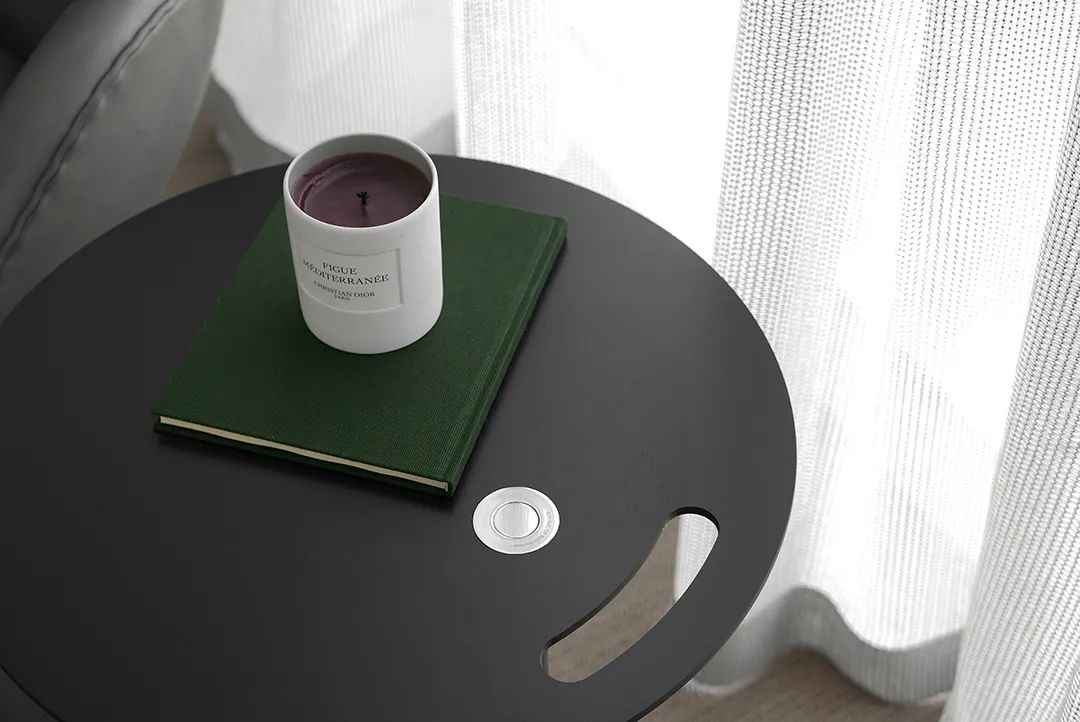
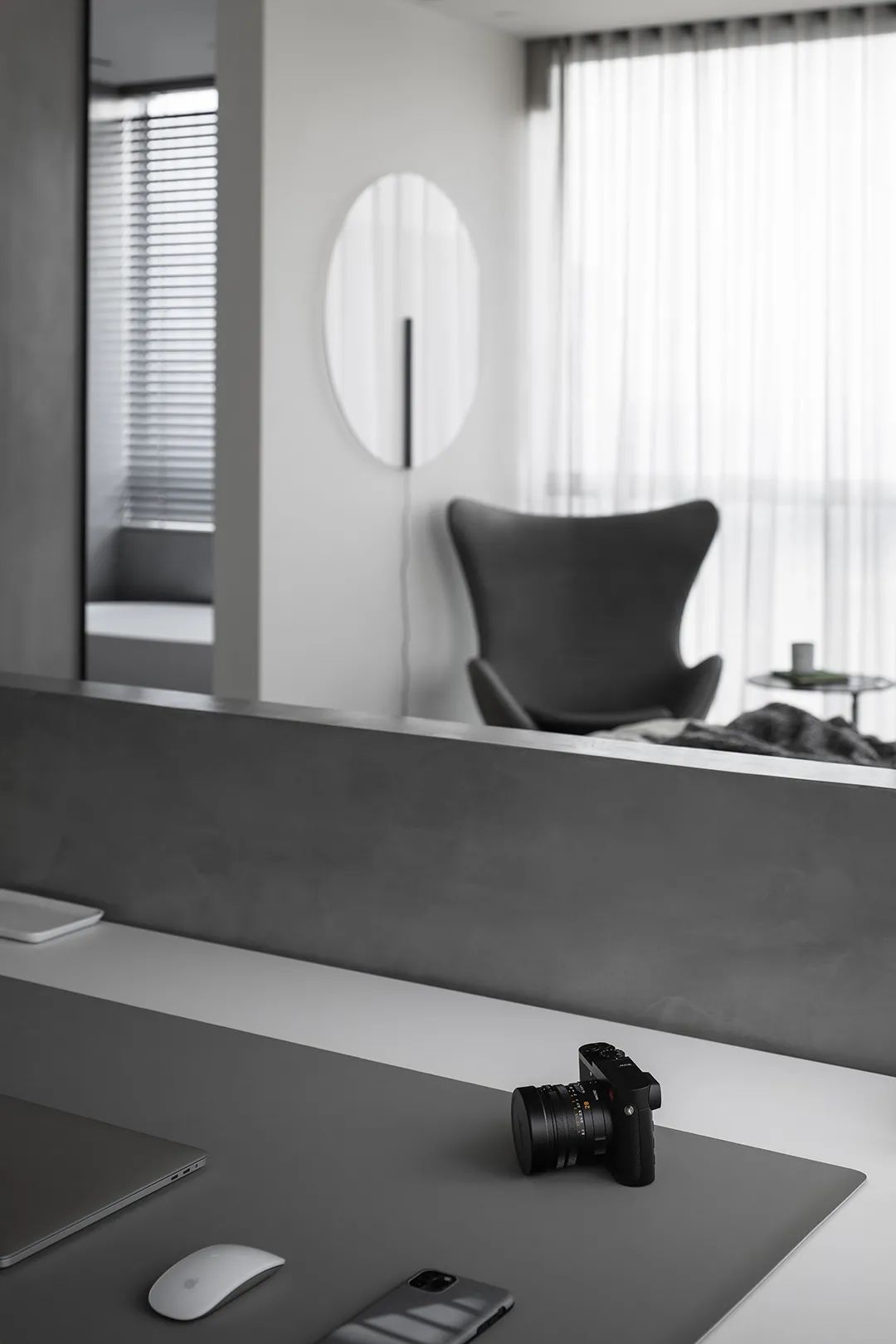
By optimizing the space usage, light and ventilation of the sleeping and working areas, the designer created an organic, fluid and flexible living environment, balancing the relationship between work and life.

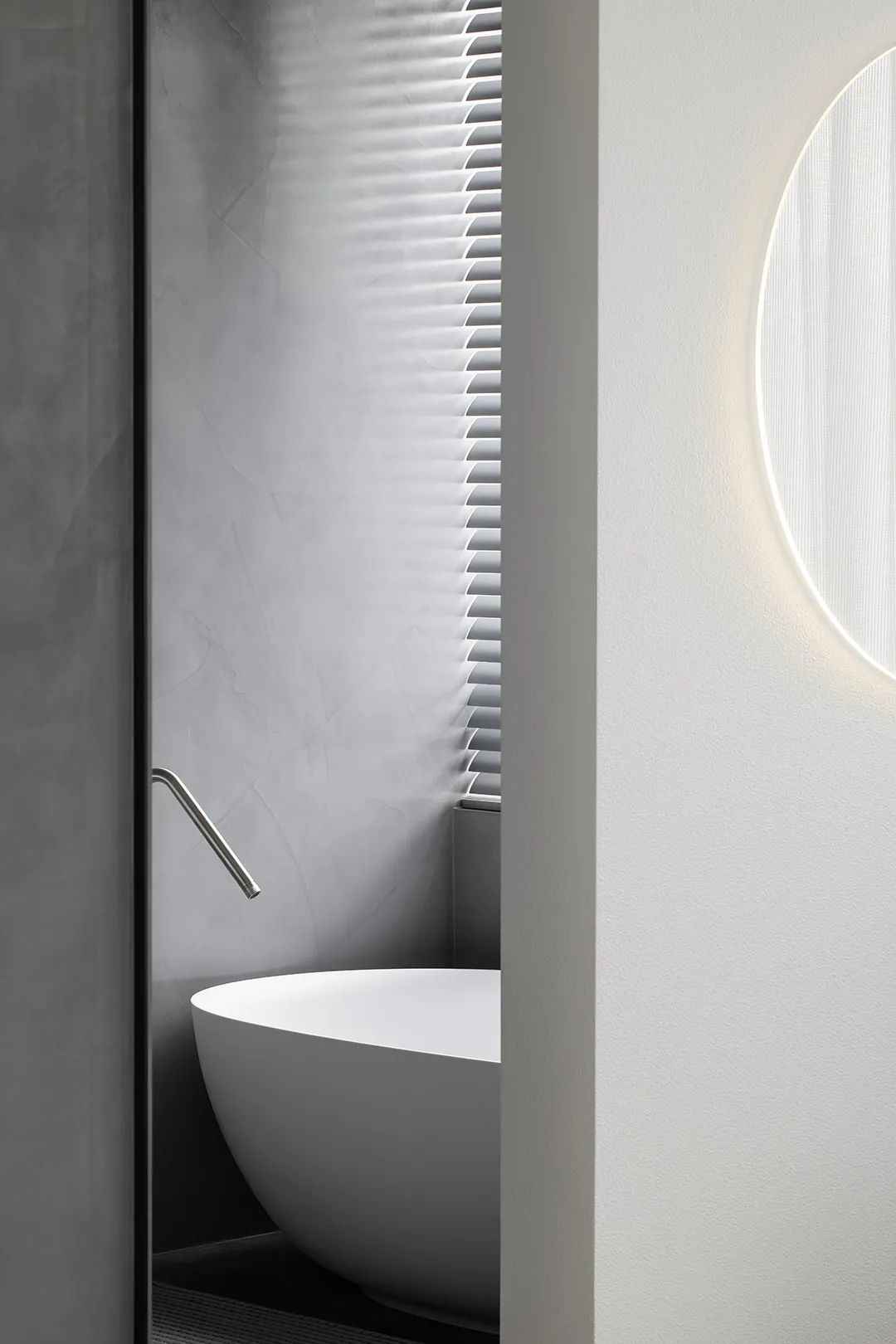
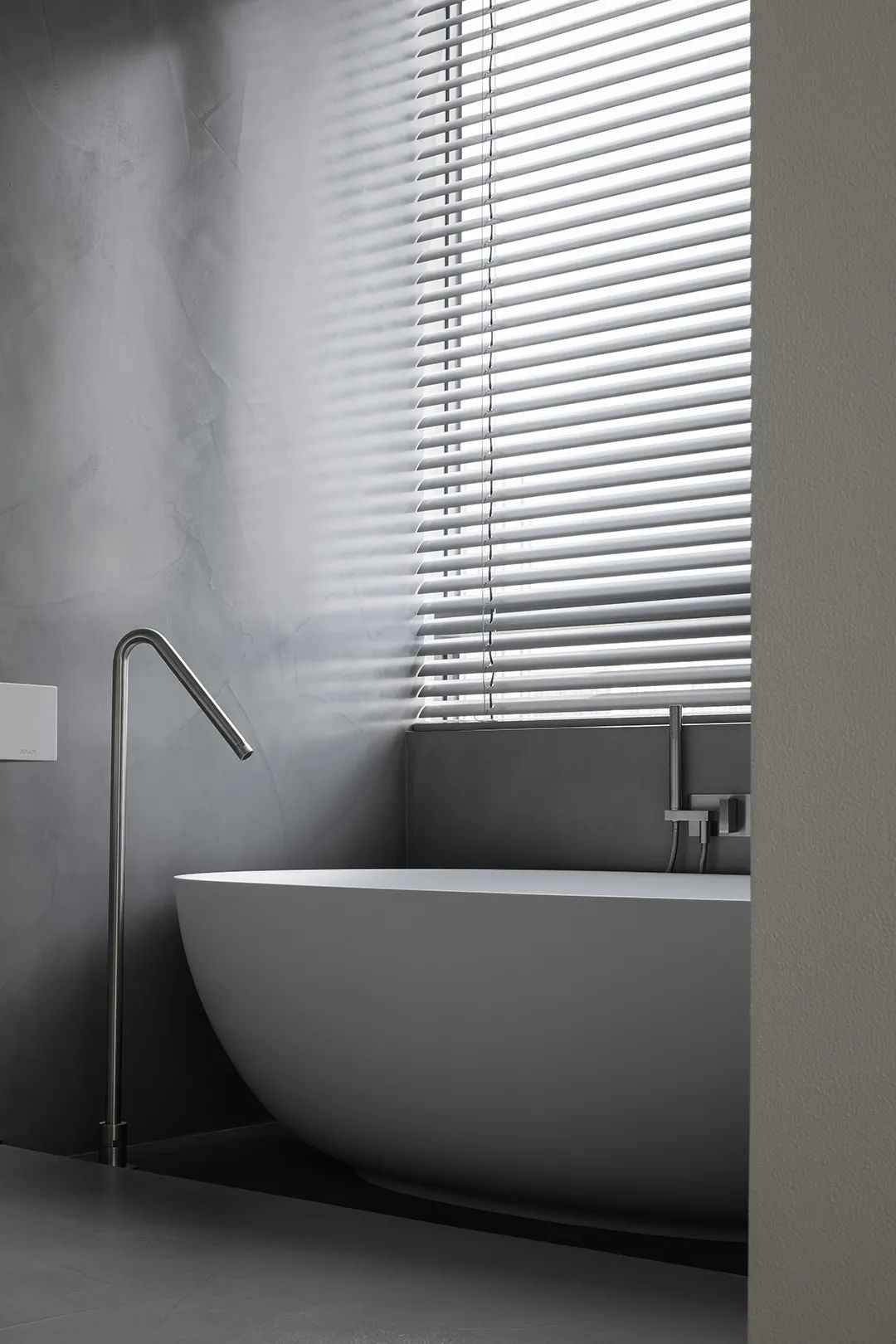
The living space has a more diversified functional system and visual level. This is a leading concept of living in the post-epidemic era, looking forward to a more free and balanced urban residence model.
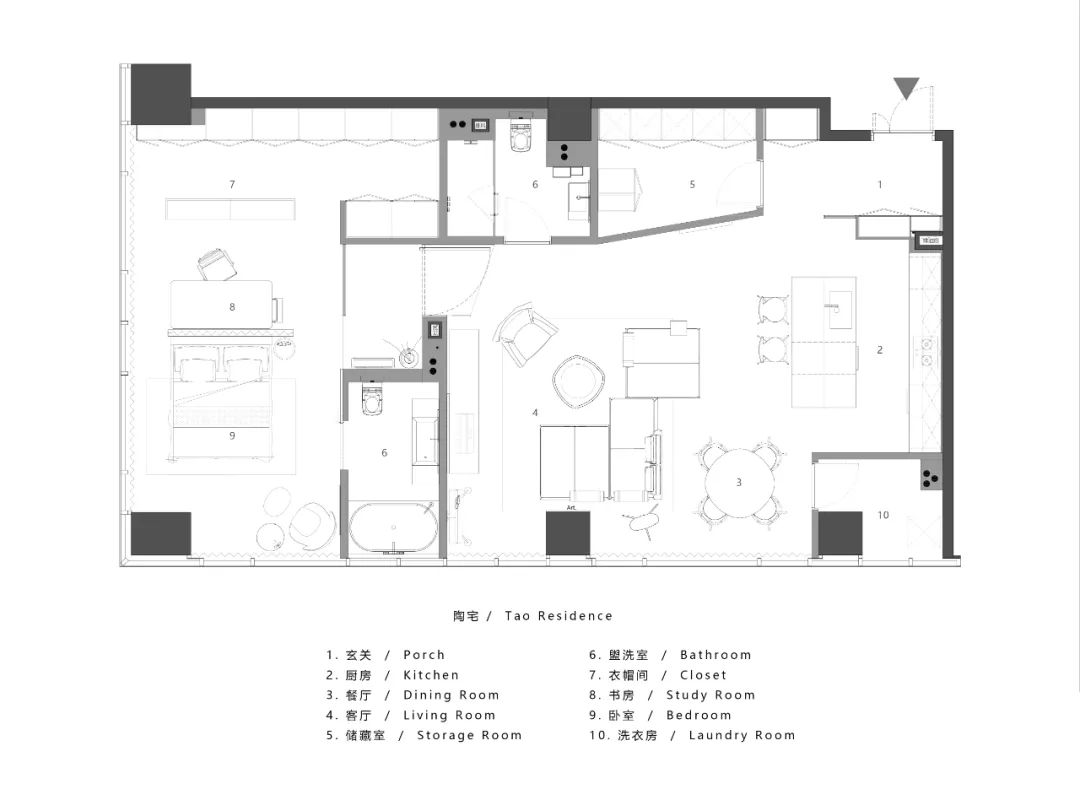
▲Floor Plan
Project Name|Lincoln Park Tao House
Location|Beijing, China
Project Type|Apartments
Project Area|170㎡
Completion Date|2020
Interior Design|Red Mountain Design / HONG Designworks
Creative Design|Dang Ming, Li Dandi
Design Team|Xie Xu, Wang Qing, Ao Qinge, Qu Miao
Project Photography|Tan Xiao / Ten Photography Studio

HONG Designworks
Founded in 2002, HONG Designworks is a multi-disciplinary design firm with an international perspective based in China. Our services cover office, commercial real estate, boutique hotels, recreation and medical care, public culture and other types of space, with precise control to achieve efficient project implementation, with professional services and cutting-edge design to present the international and diversified works with the spirit of the times.

He studied in Düsseldorf, Germany, under the tutelage of German design master Prof. Helfried Hagenberger, and taught at the School of Art and Design of Xi’an University of Science and Technology. He is good at blending international vision and local experience to create urban spaces that stimulate the senses. He was invited as a jury member of the Frame Awards 2021 in the Netherlands, and was selected as one of the 40 most influential young designers under the age of 40 in Asia.
 WOWOW Faucets
WOWOW Faucets





