Small Gates Interior Design Alliance
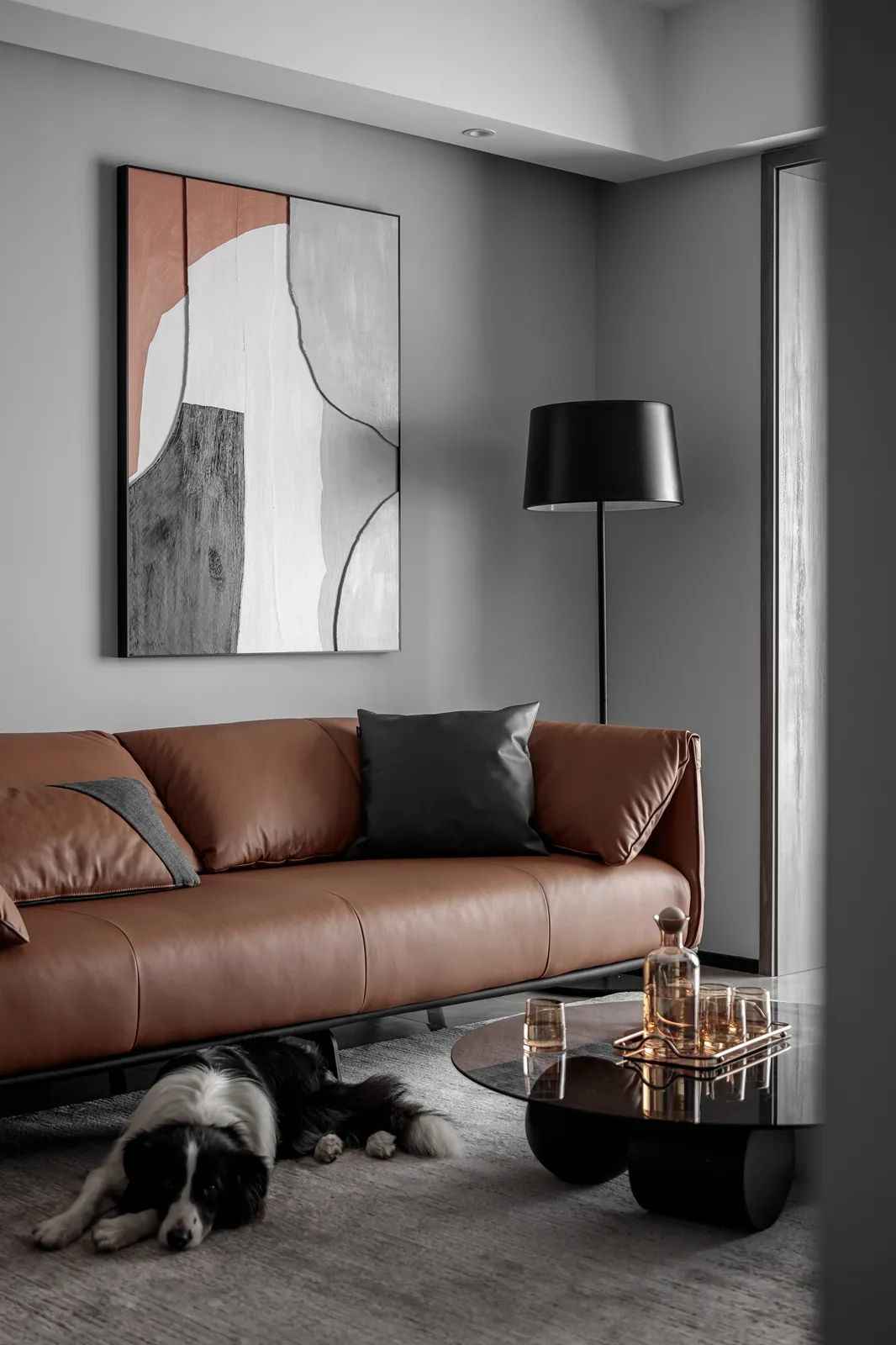
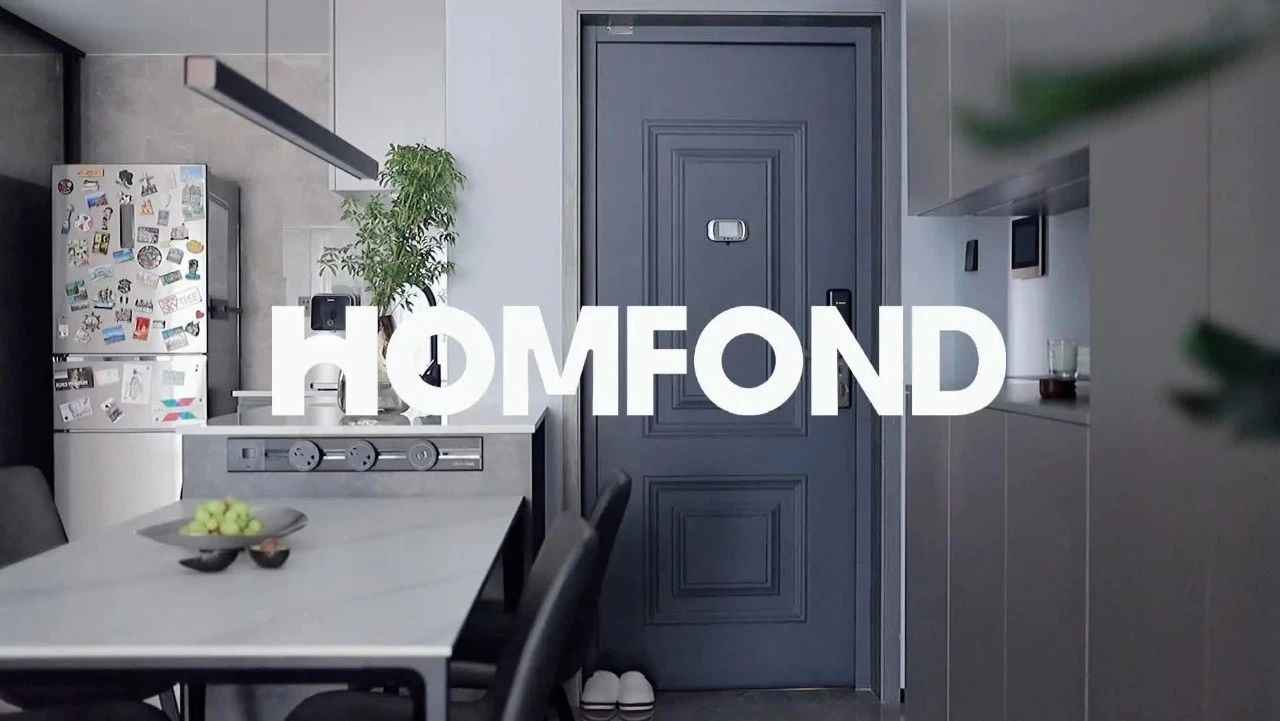
If they were at home, they would spend their leisure time together. They are the wife, husband and dog “March”. The couple, who also come from a design background, are always curious, and travel and discovery are a recipe for breaking the routine of life. And for the home expectation, hope is free and comfortable, more personal color. Everywhere, it blends with the aura of both of them.
We avoid convergence and over-decoration as much as possible. After the trade-offs, the space was re-planned to function according to the homeowners’ habits. By removing and moving only a few walls, we were able to explore the potential of the space in the simplest way possible. It is amazing that the kitchen and the living balcony can be turned into an L-shaped Chinese and Western kitchen with an island, and the two adjacent rooms can be combined into one after changing the entrance door of the corridor. And every place has added suitable storage cabinet according to the need. The combination of modern gray and earth tones, mixed with a sense of nature, creates an elegant music. A home that connects, echoes, resonates and reverberates with the homeowner.
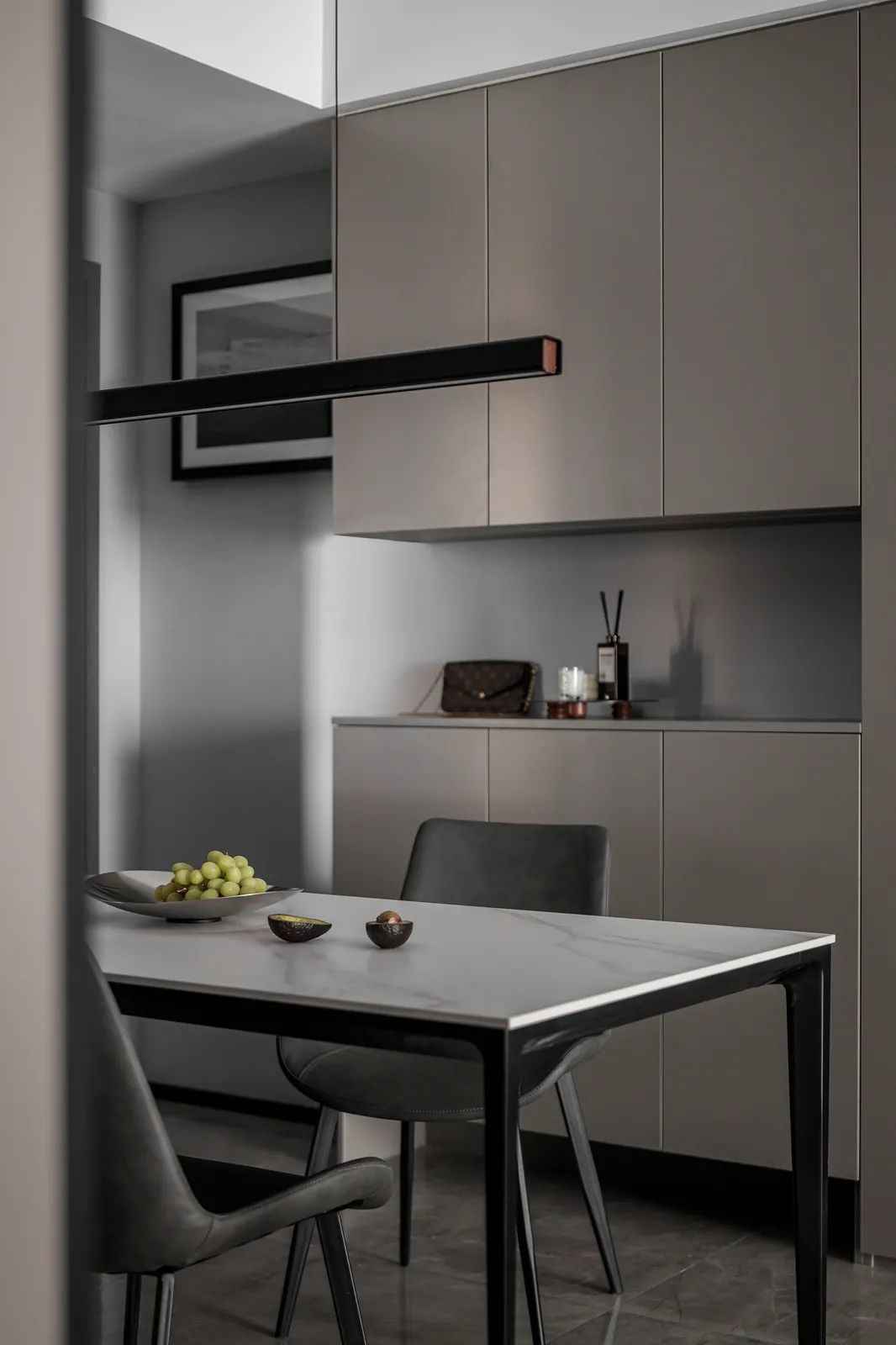
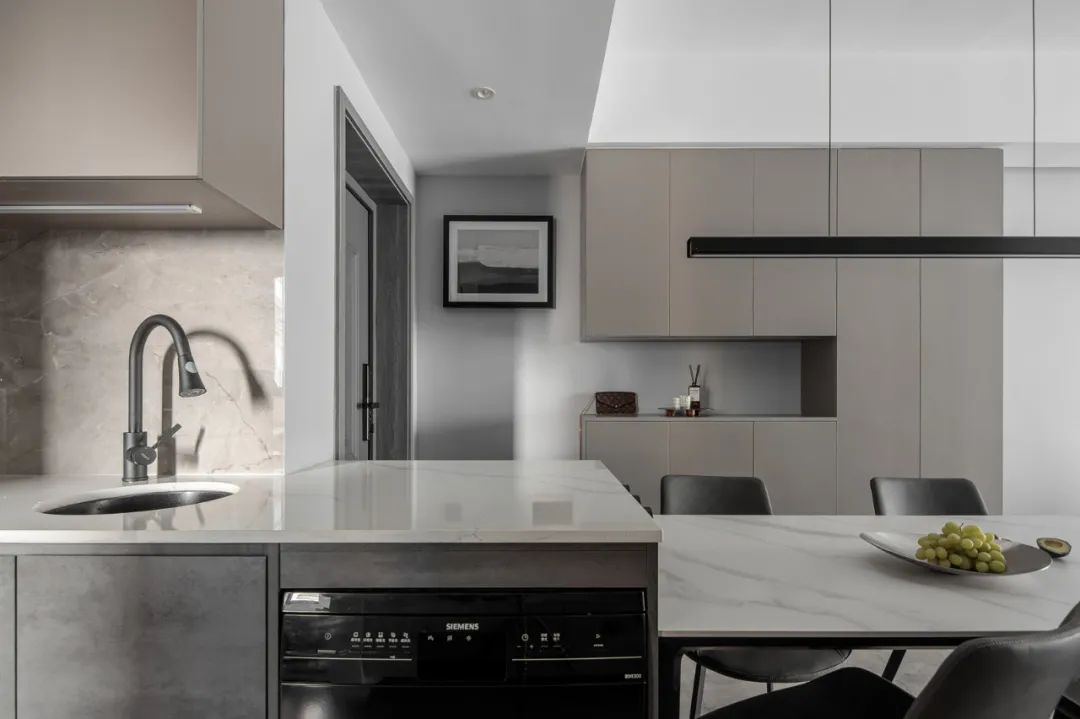
The original entry door was re-colored to be consistent with the overall style of the space. In order not to look crowded, we designed the geometric shape of the shoe cabinet at the entry 825mm. In the middle of the cabinet, a 380mm hollow out was made so that the homeowner could place small bags and keys and other belongings at hand. The lower part is overhung by 200mm for temporary storage of seasonal footwear.
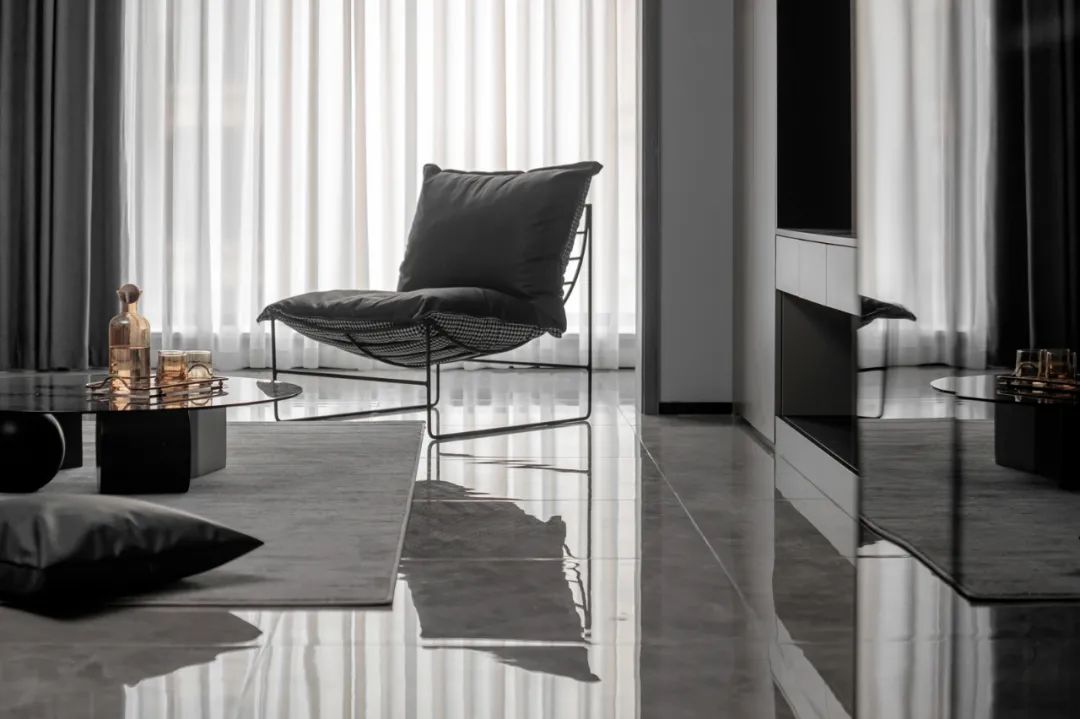
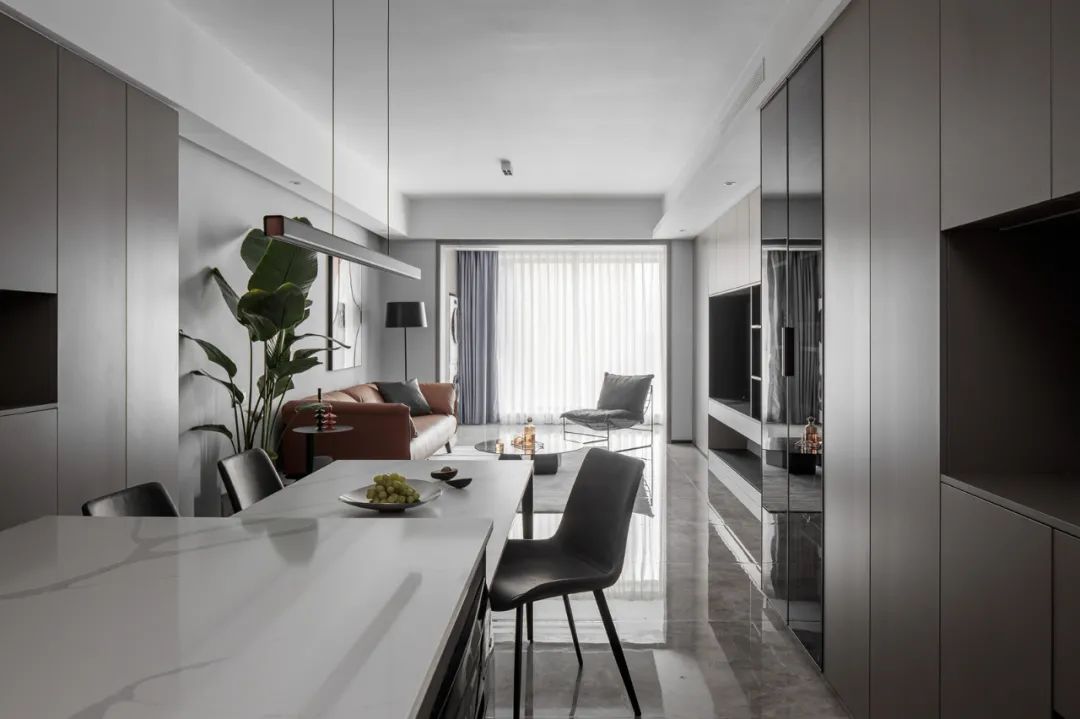
The whole house is embellished with black and white gray and then integrated with earth tones to enhance the sense of calmness and elegance while reducing the coldness of the space. The simple decoration and fresh marble achieve a natural calmness. After the balcony area is incorporated into the living room and the original kitchen wall is demolished, the north-south ventilation and natural light are abundant through the glass.
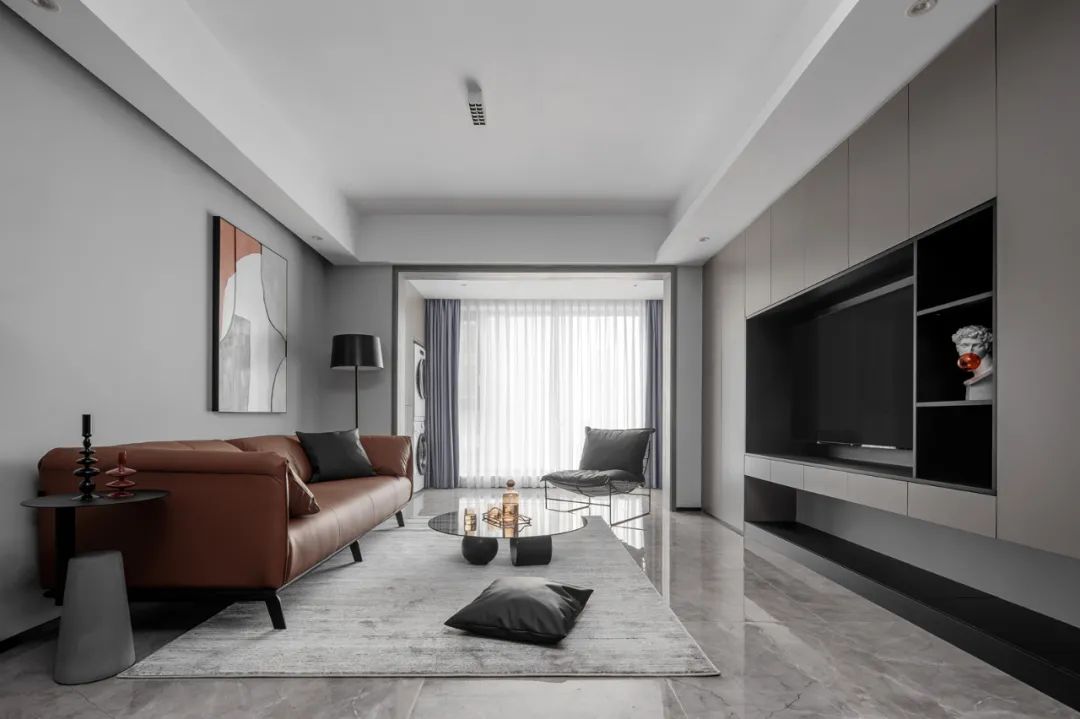
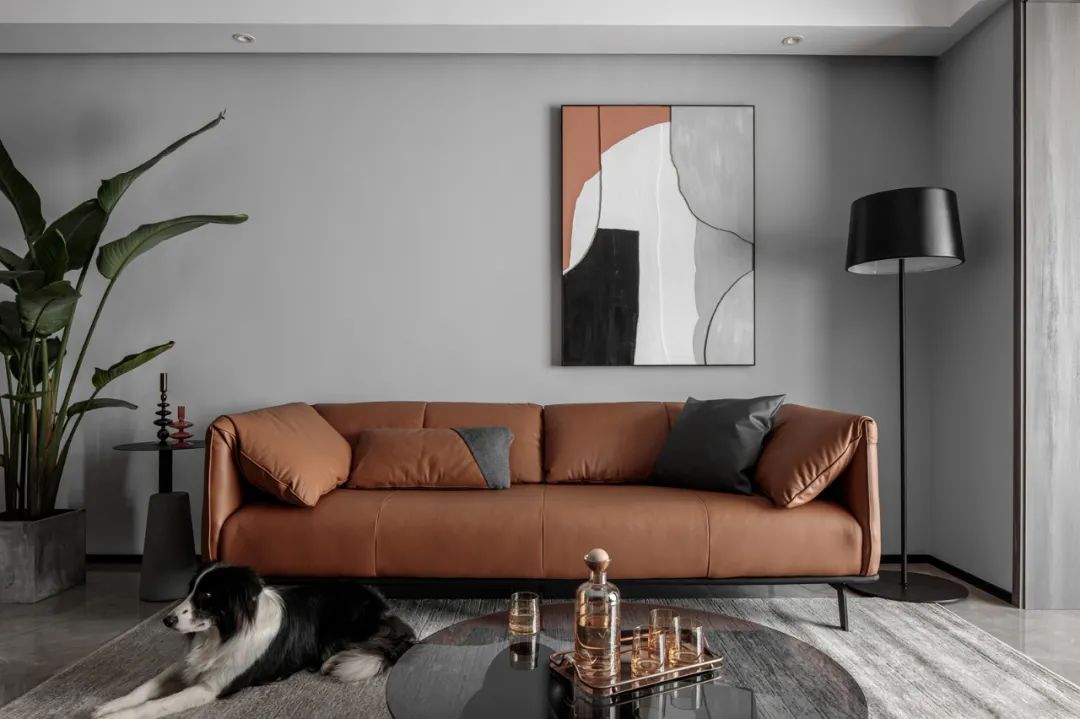
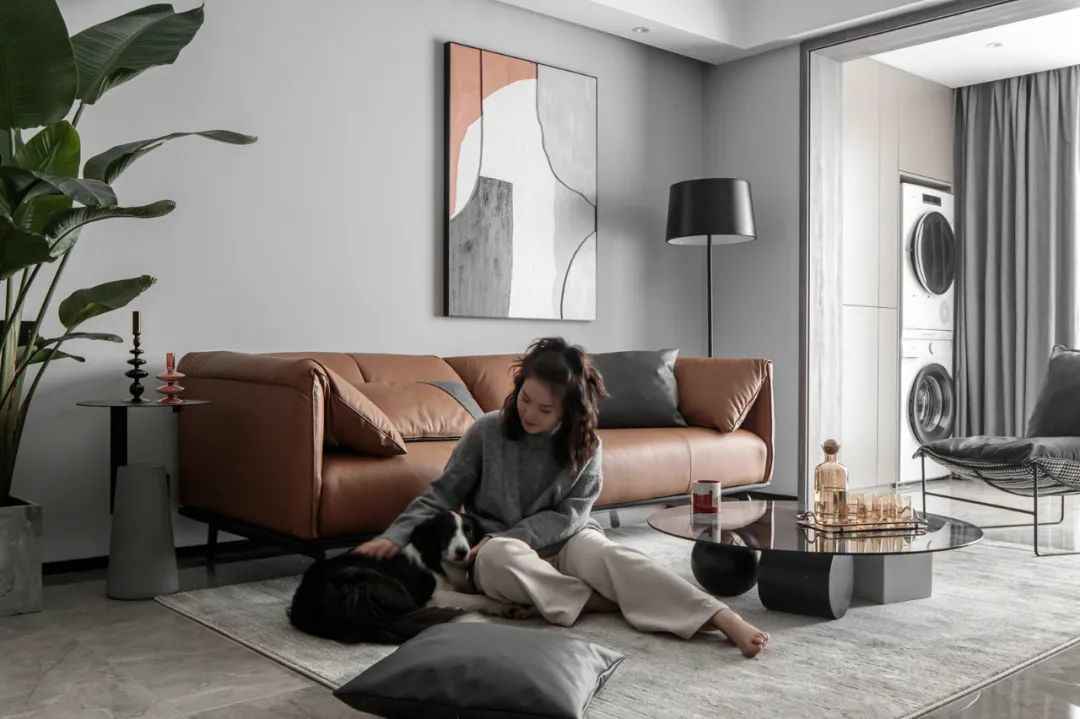
The leather brown color conveys an elegant and calm tone, and the smooth lines extend from the floor to the ceiling, presenting a harmonious atmosphere with a subordinate meaning through the careful and rational arrangement of objects and their orientation. When you don’t need to go to work, you can sit on the carpet leisurely, play and rest with March, and fully integrate with the cozy and comfortable atmosphere of the space.
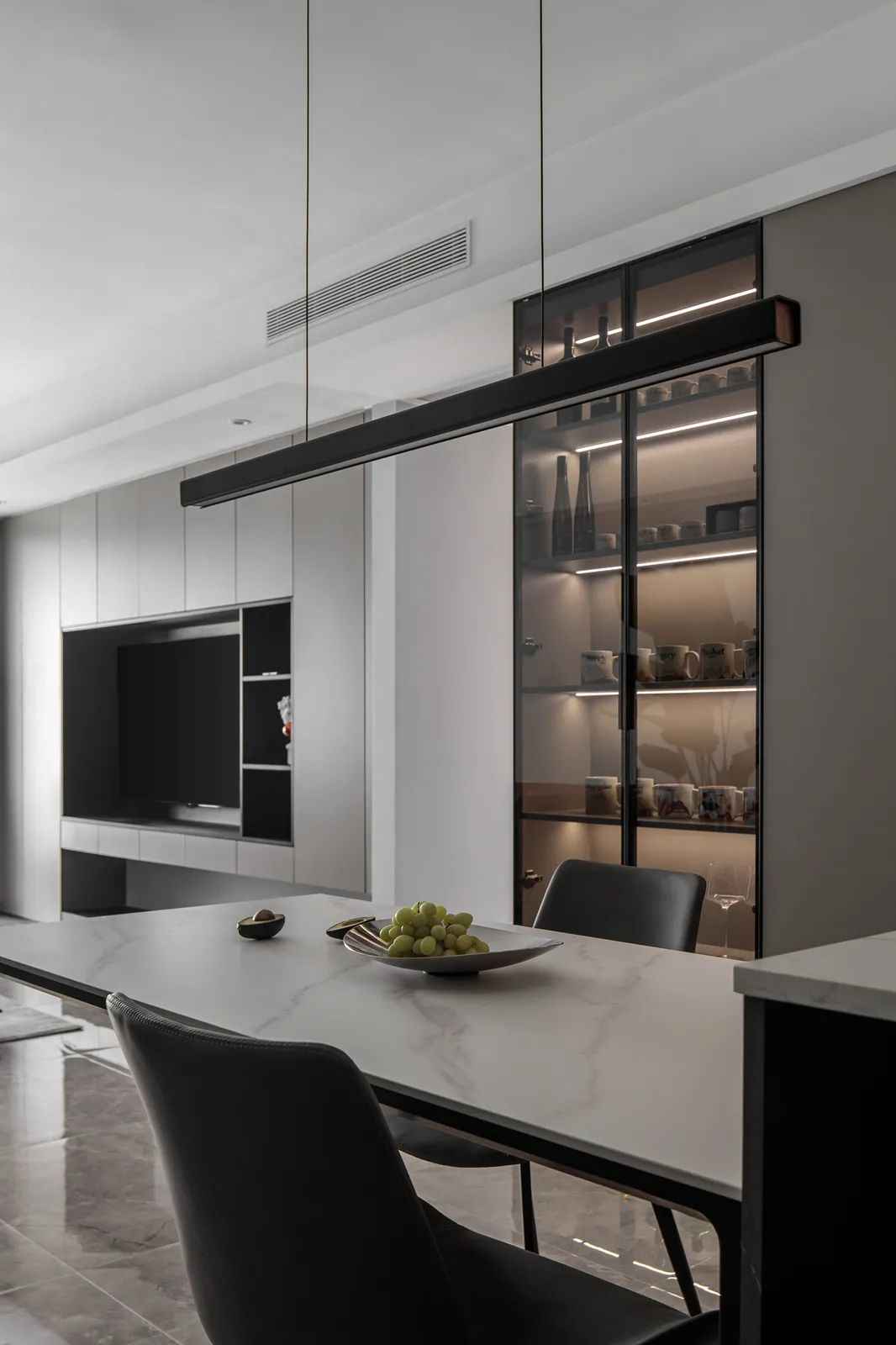
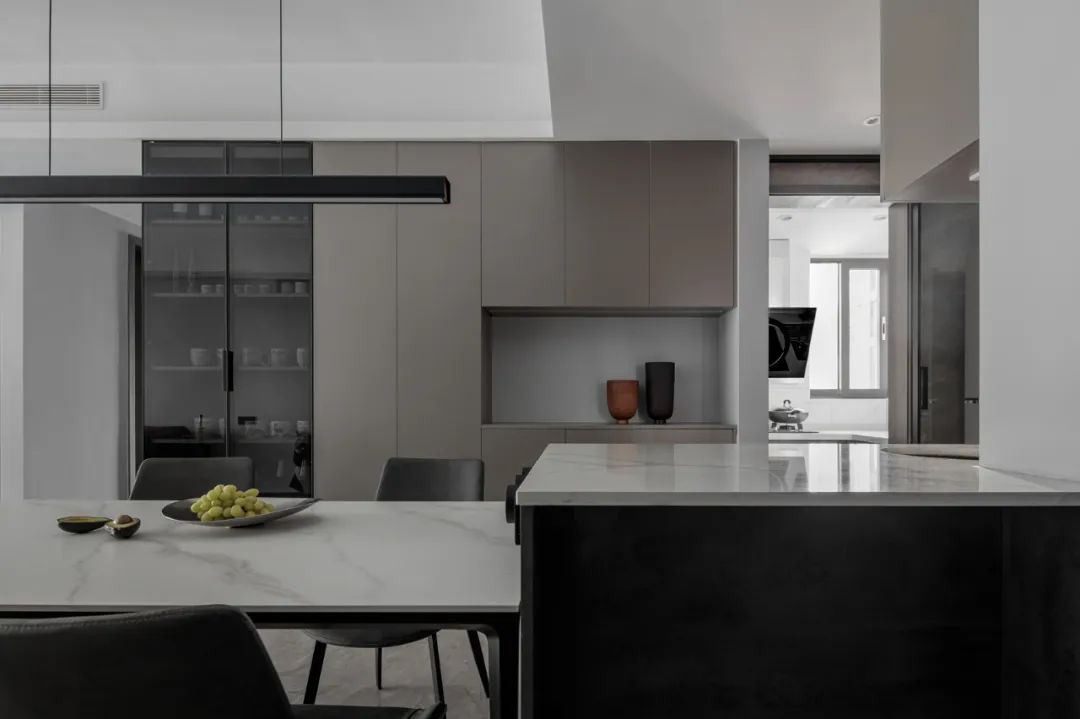
The original dining room is small in size, and with the 2130mmx350mm location of the shoe cabinet in the entrance, space is even tighter. Therefore, the original kitchen wall was demolished and the adjacent living balcony space was merged to divide it into two parts: Chinese and Western kitchen. The open western kitchen is integrated with the dining island, which not only reduces the usable area, but also fully meets the western style dining habits of the owner.
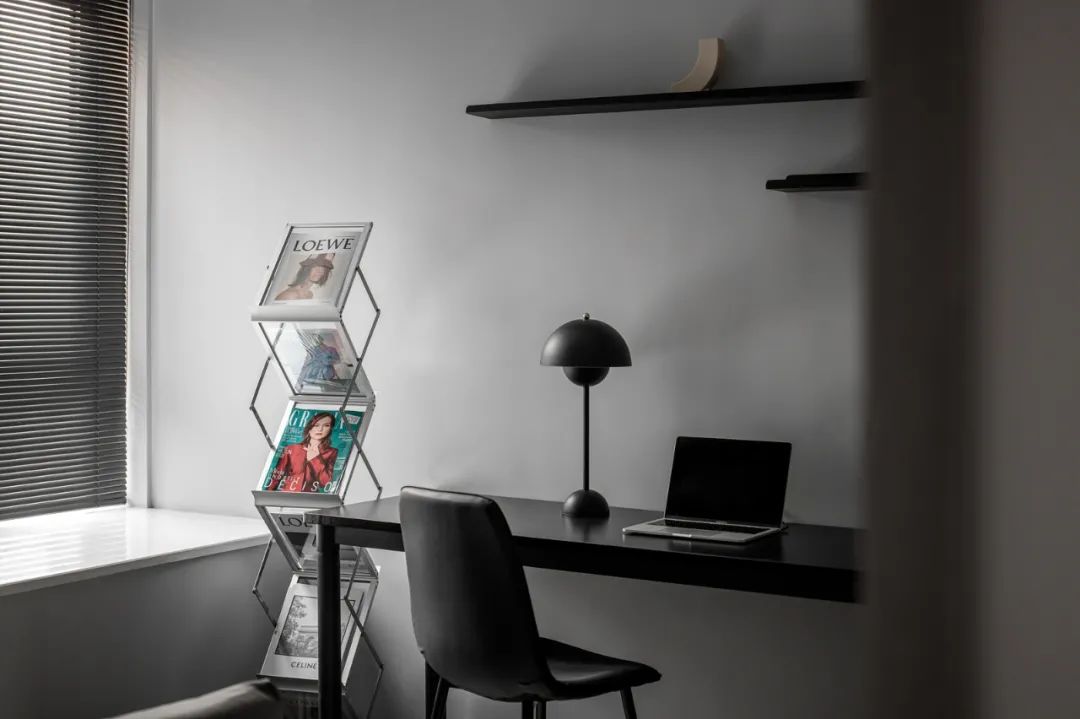
The 350mm extension of the Chinese kitchen is used to design the dining area cabinets, dark glass display area + dining and kitchen miscellaneous storage area. The two owners travel around the world all the time and are passionate about collecting local mugs. The whole display cabinet is full of their fond memories and harvest from their travels around the world.
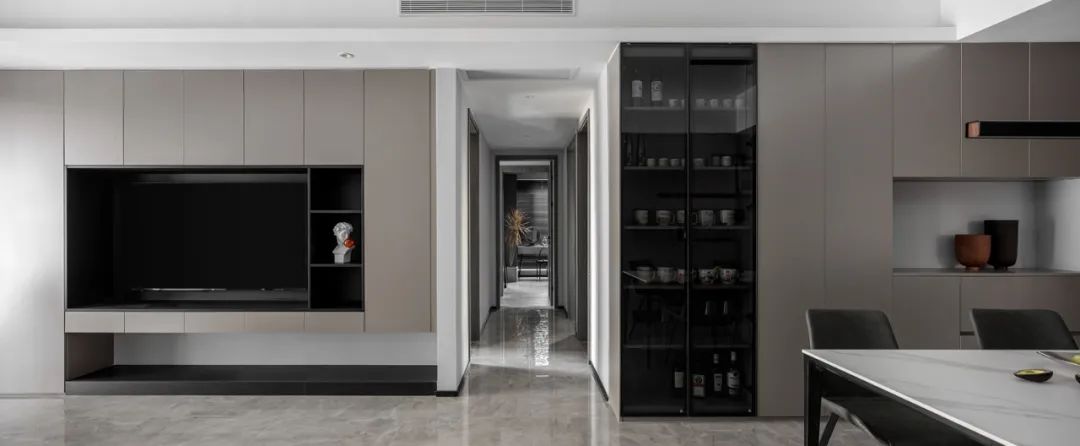
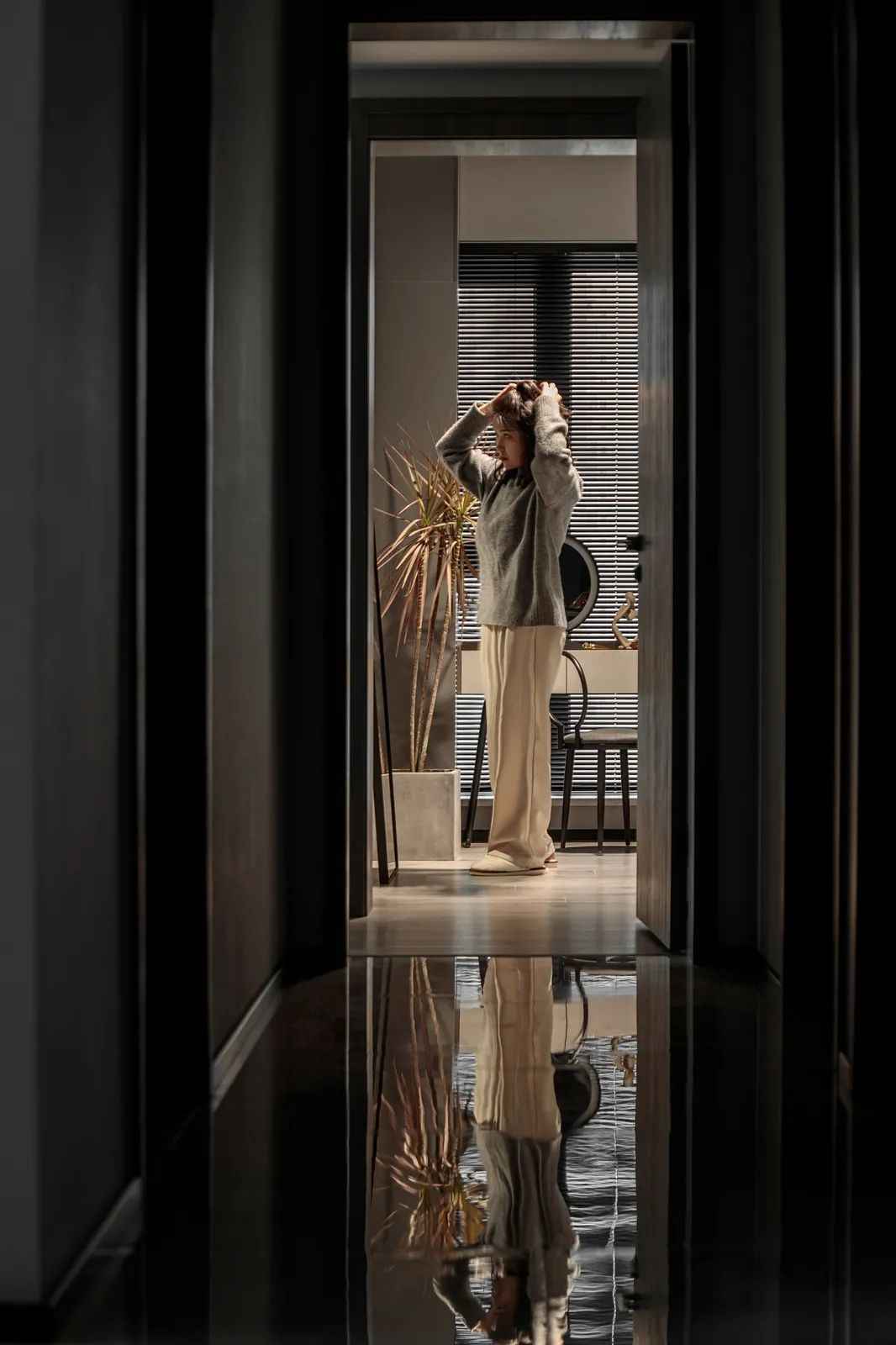

The two owners, who also come from a design background, often need a space for independent thinking. So we tried to simplify the furnishings of the study as much as possible, with black as the main color, full of minimalism and creating a sense of mystery at the same time. When you need to work, you can get into the state more quickly.
Because there are only two permanent residents, four bedrooms will cause a waste of space, so the adjacent second bedroom is transformed into an independent checkroom. And change the position of the doorway to connect the master bedroom and master bathroom to be used as a suite.
The independent checkroom has storage area, display area and make-up area with perfect storage function, which makes life more private and will also bring confidence and pleasure when trying on clothes and grooming.
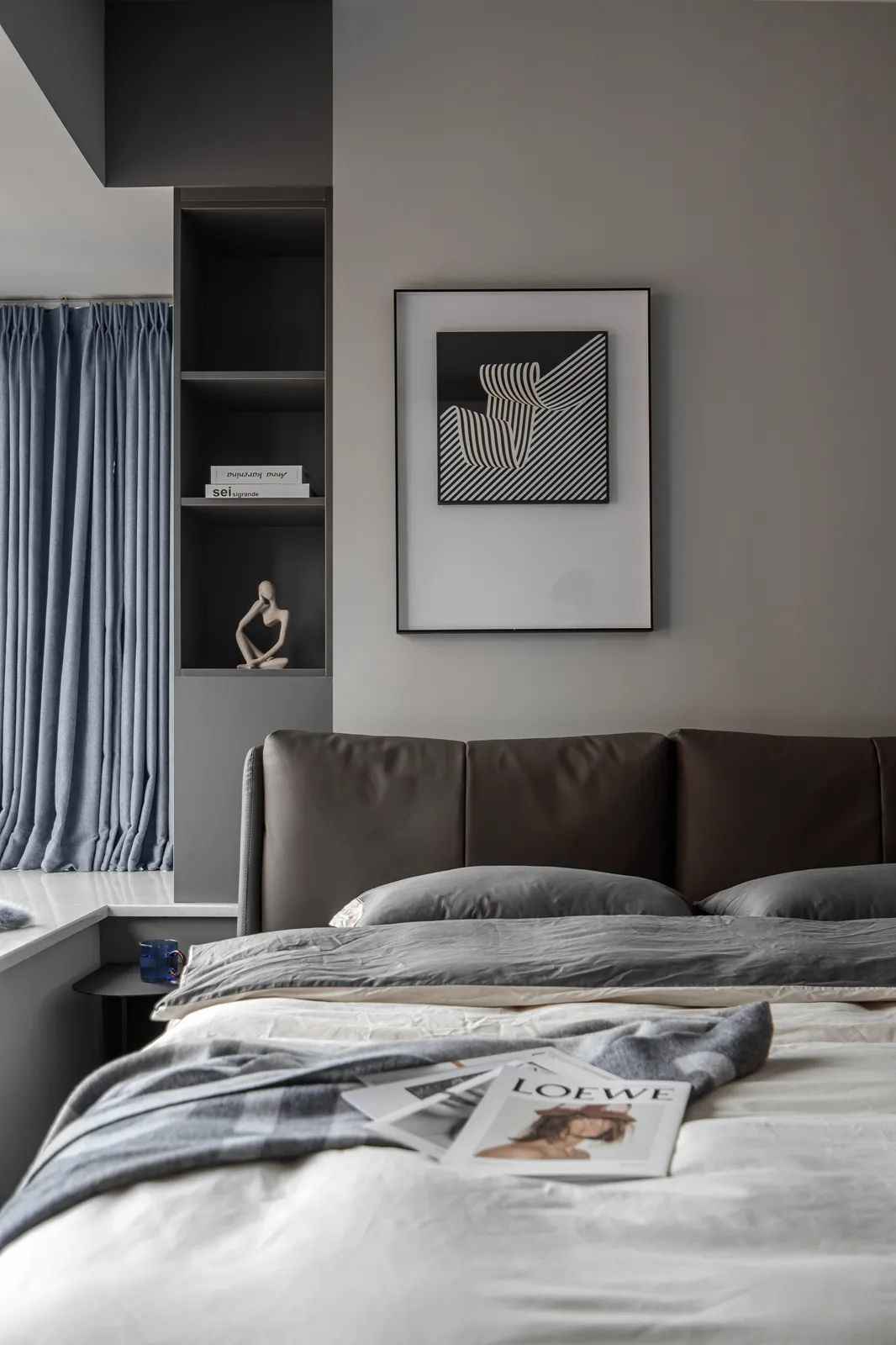
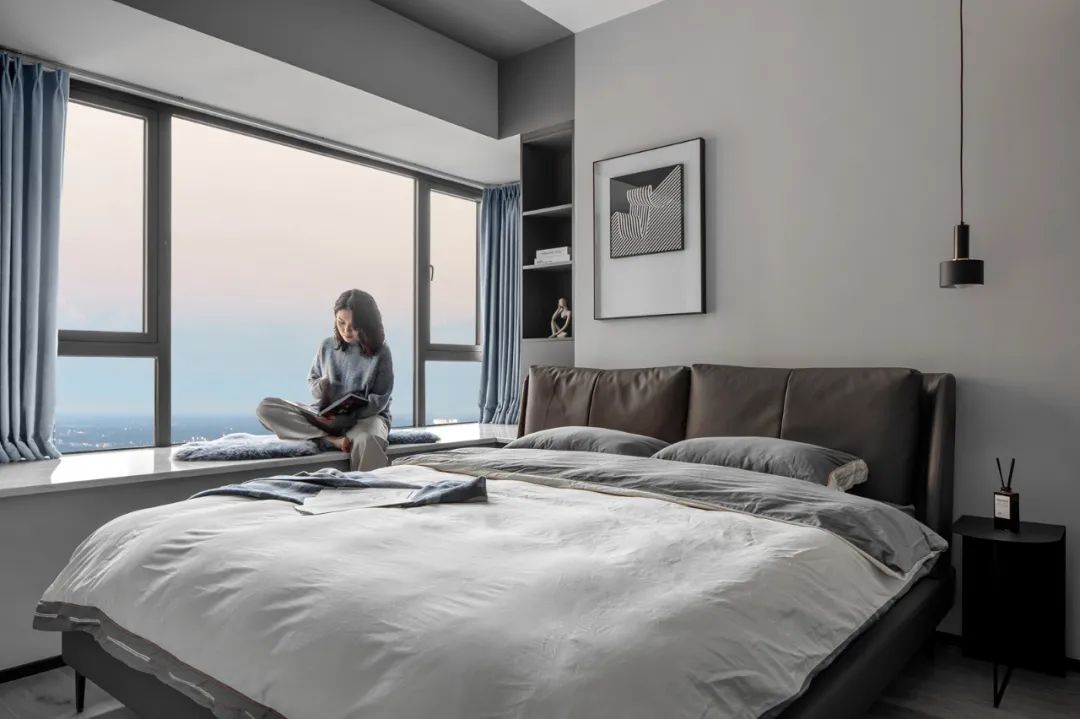
In the master bedroom, based on the continuation of the external style, the space is simply divided partially and designed in tones. The left side of the bed is transformed 400mm into a display cabinet because of the structural overhang. And the wall color separation is carried out to visually correspond with the senior gray of the closet to the left and right.
Here, the L-shaped viewing bay window brings abundant light to the bedroom, reading, resting and relaxing, several of which are available at the same time, so that they can always be in a comfortable and beautiful atmosphere.
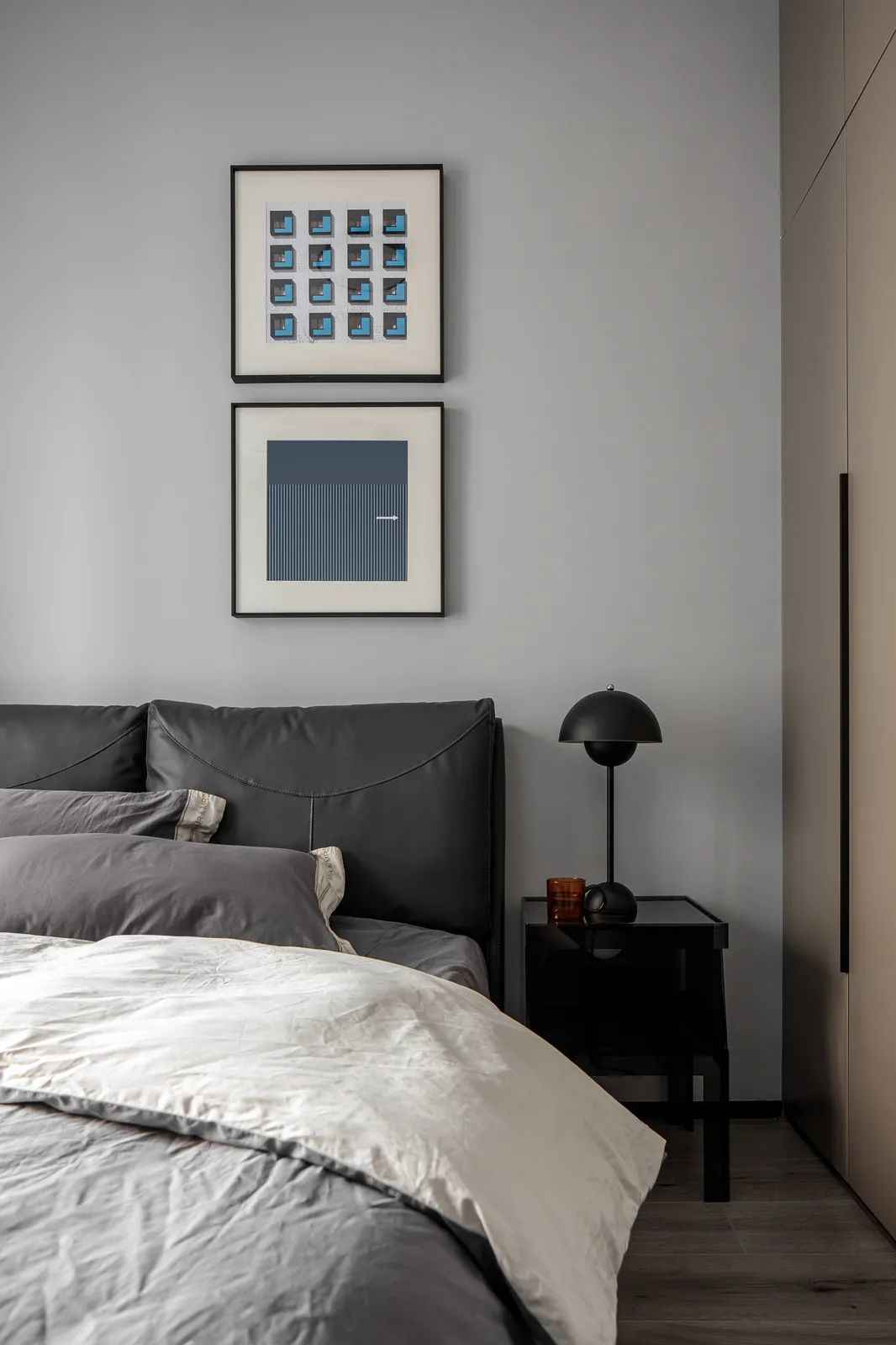
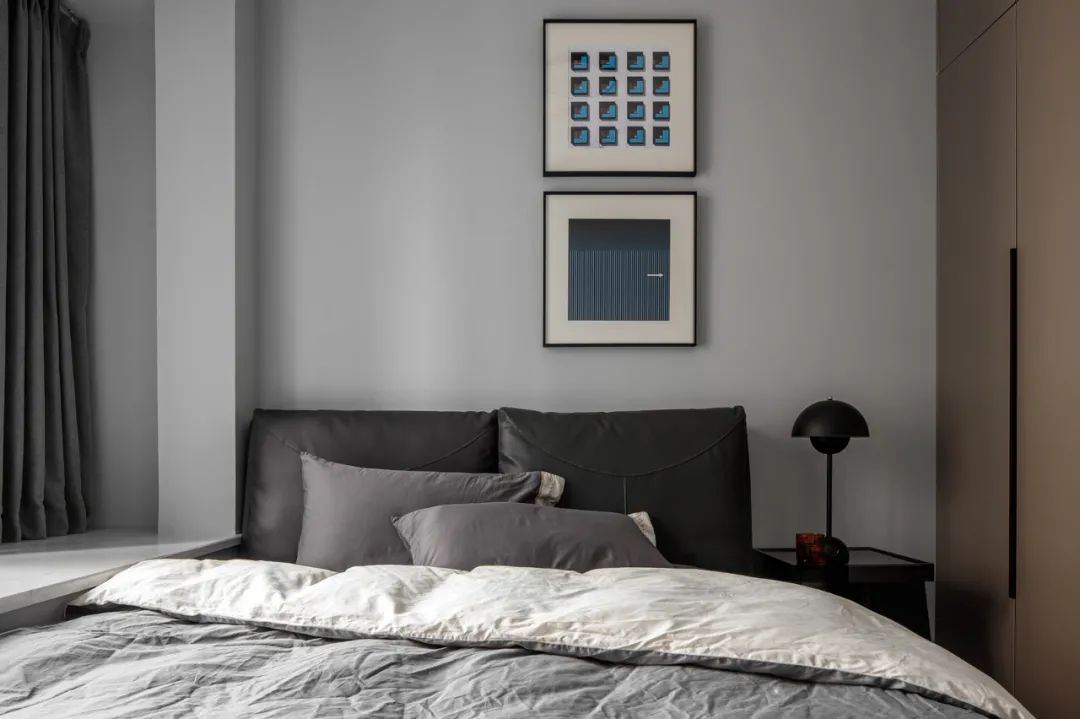
The second bedroom is reserved for parents’ occasional visits, which continues the gray tone of the public area and adds a subtle and introspective camel color, presenting a calm and quiet living atmosphere.
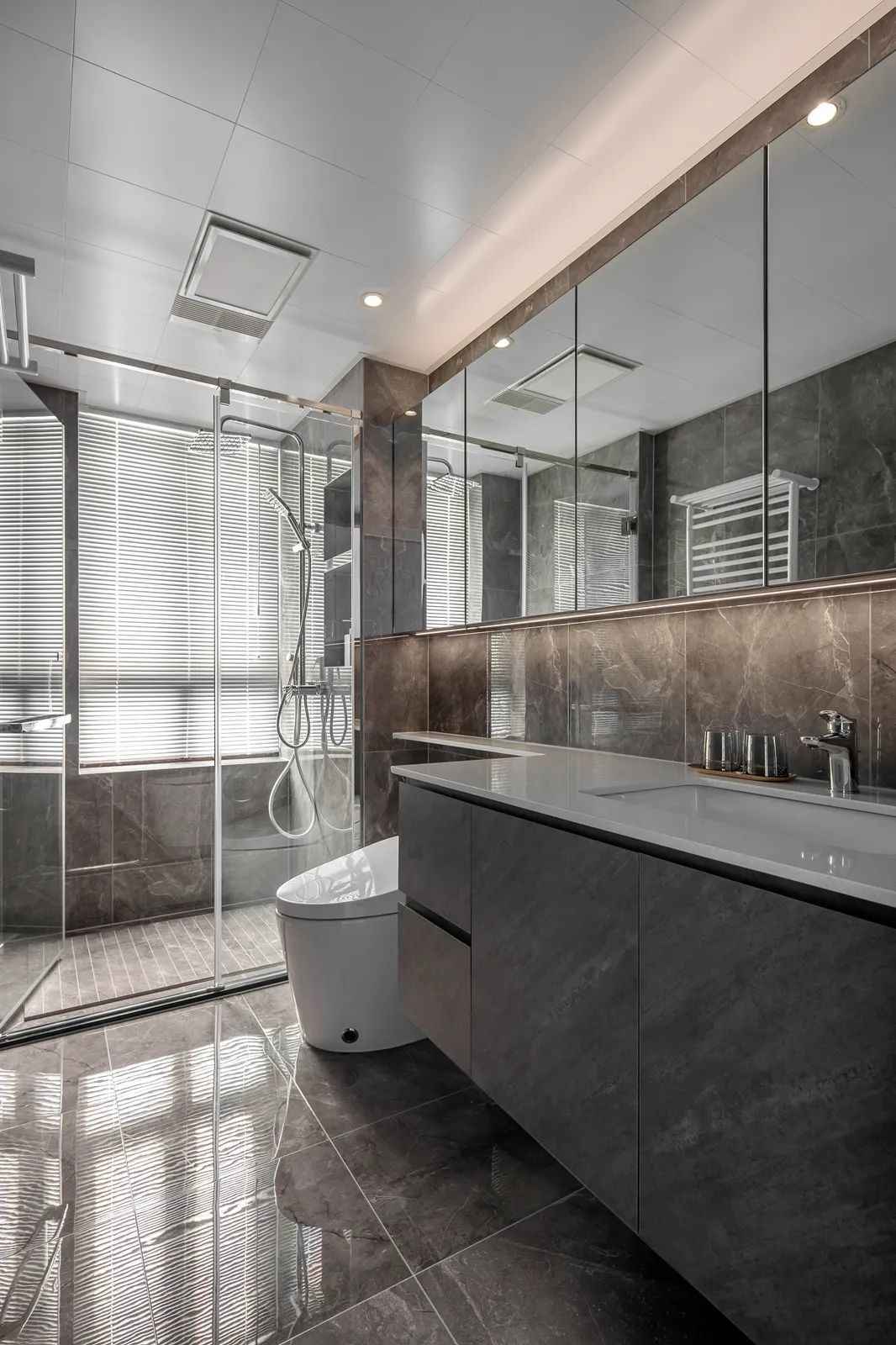
The natural texture of marble in earth color enriches the texture of the space, and the wall and floor echo each other. The one-piece corner countertop enhances the coherence and convenience of use. The glass cabinet is full of horizontal, which not only satisfies the female homeowner to store all kinds of cosmetics, but also visually enhances the width of the space.
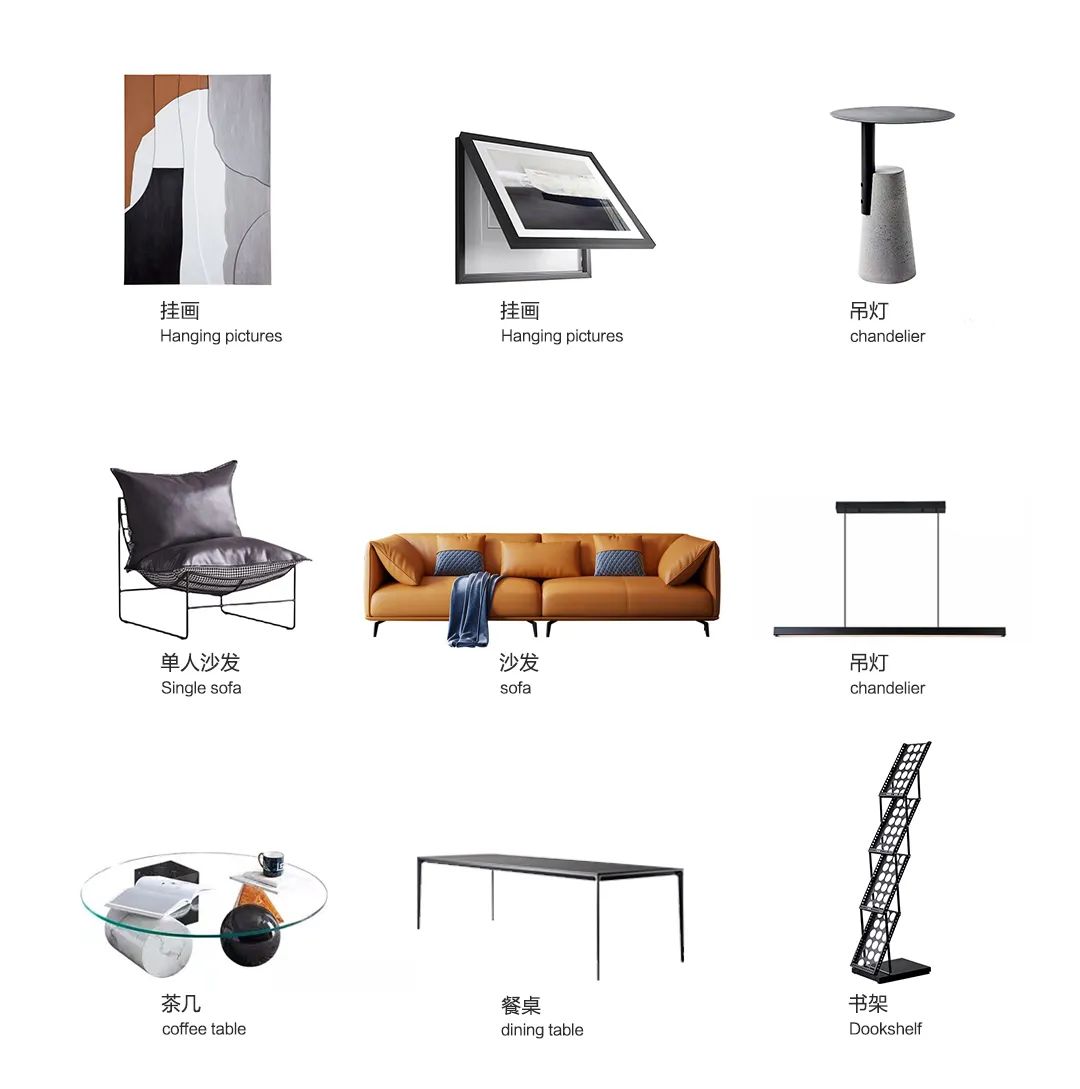

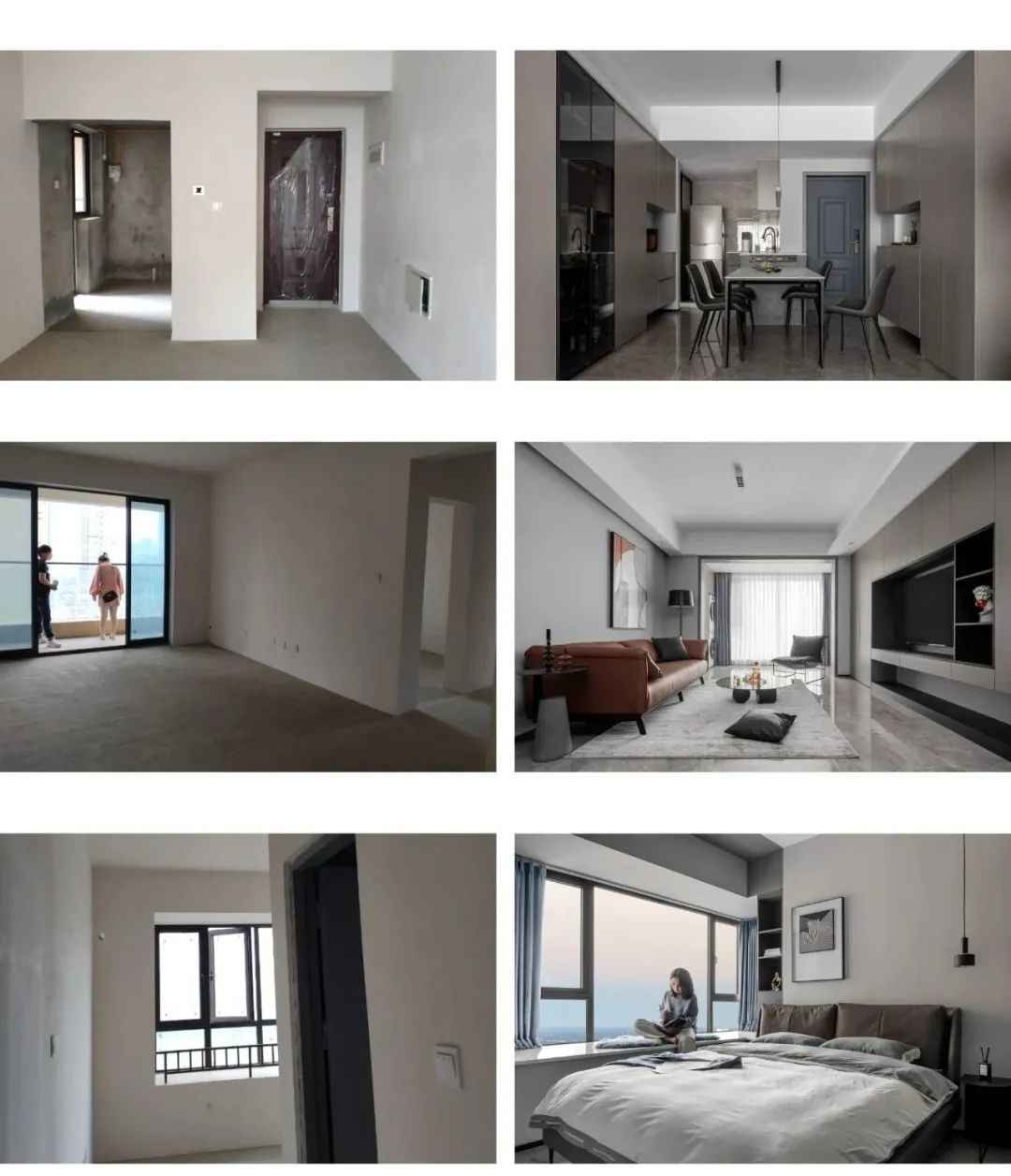
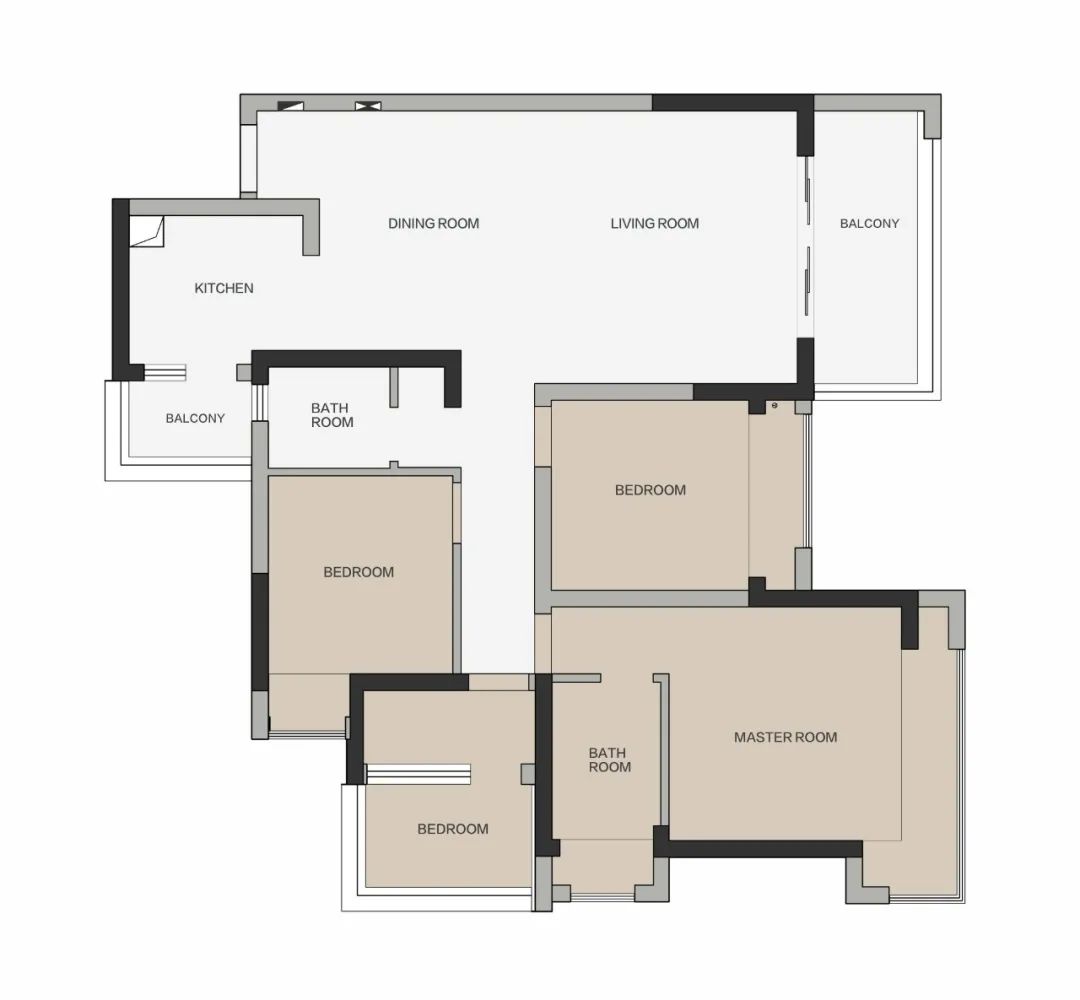
▲Original structure diagram
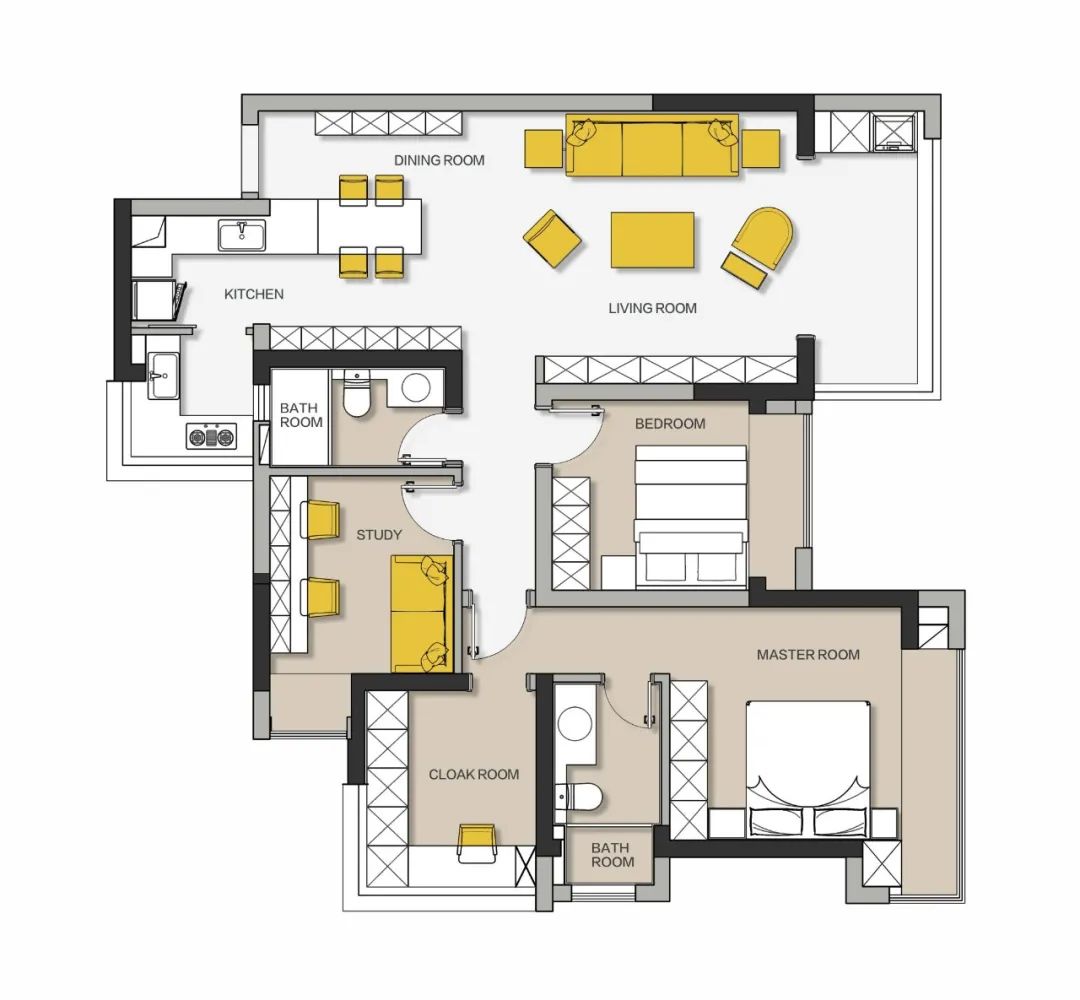
▲The floor plan
- The original kitchen door was removed to open the living balcony, and the Chinese and Western kitchen was redesigned.
- We removed the sliding door of the living room balcony to enlarge the living room area and enhance the light.
- Changing the room next to the master bedroom into a checkroom and changing the doorway to incorporate the corridor into the master bedroom, making the master bedroom an independent suite.
Area: 130m²
Style:Modern
House Type: four rooms and two halls
Price:36w
Service Pattern:Whole project design
Project Address:Chengdu. Zhongfang YoushanCompletion:2020
Design Agency:Chengdu Hongfuji Design
 WOWOW Faucets
WOWOW Faucets





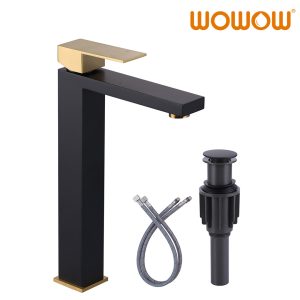
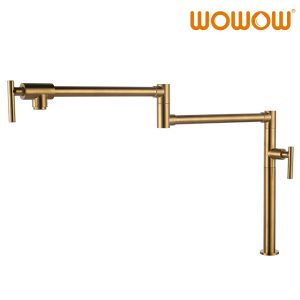

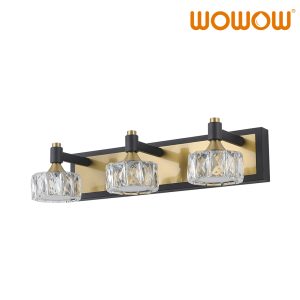



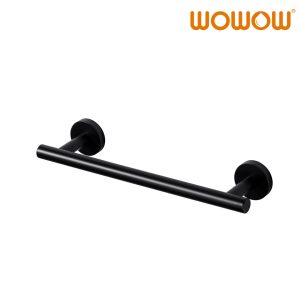

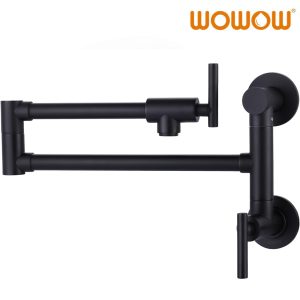
您好!Please sign in