Chen Xiaowu_Five Interior Design Alliance
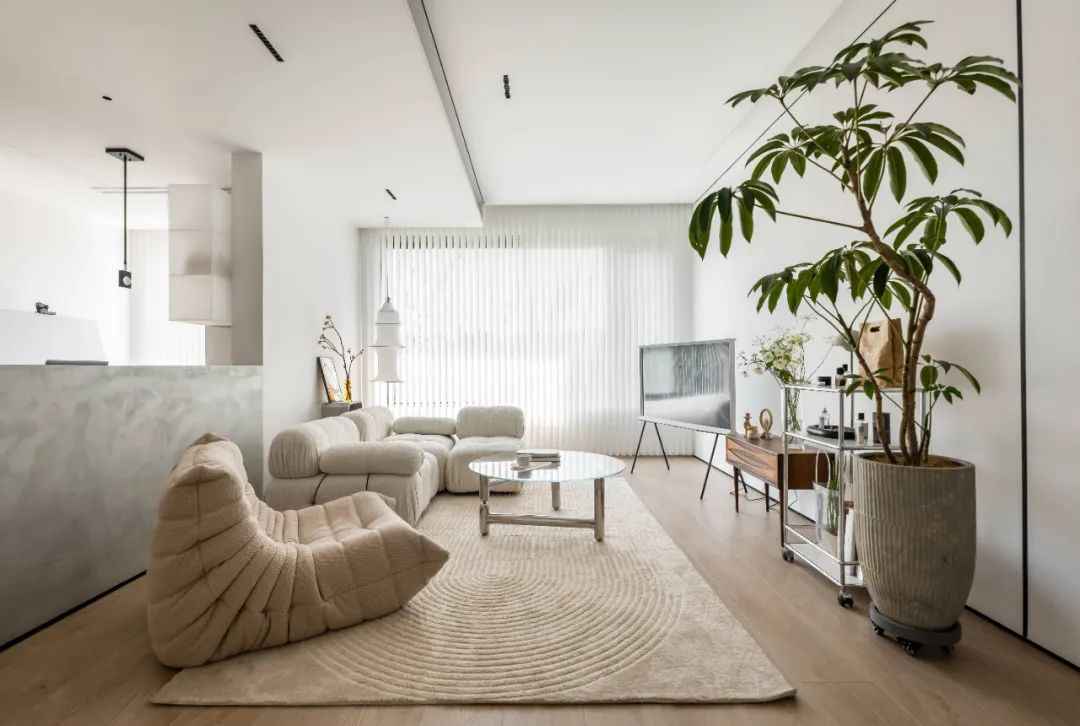
“‘White’ exists only in our sensory perception, and we must not try to find white, but to find a way to feel white.” –Kenya Hara, “White
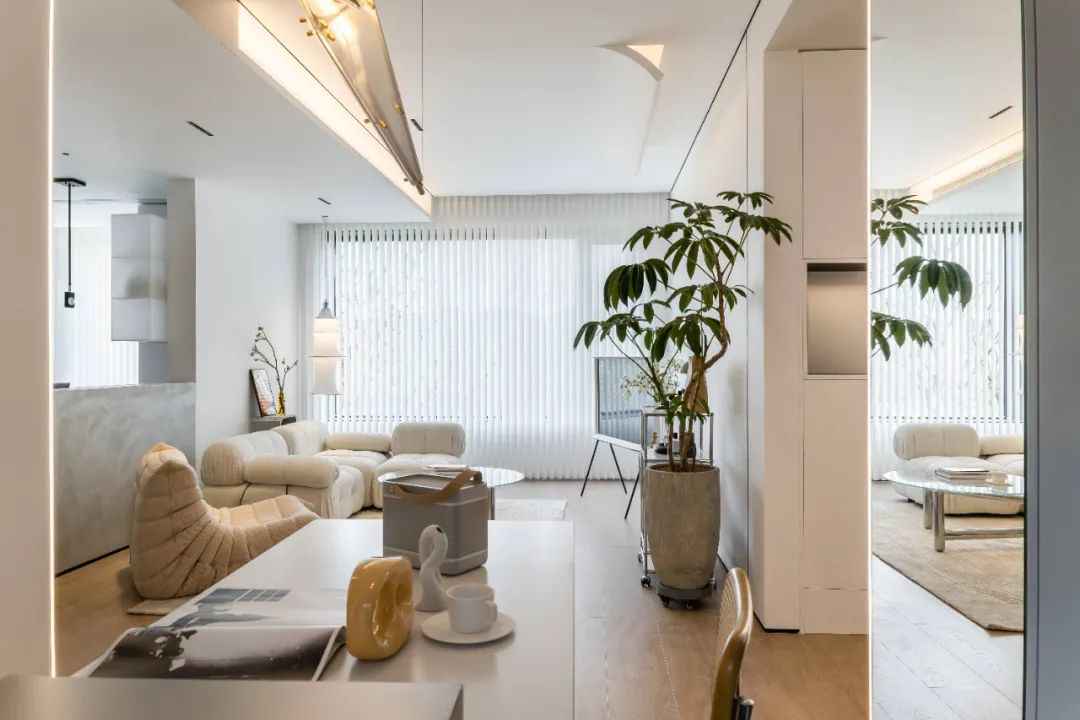
The owner of this case, Qin Man, became a designer of Echo after returning from Milan. She is good at using deconstruction to combine the elements of national trend with the characteristics of Hui Li, and the mahjong shoes and invalid resistors designed by her are loved by young people.

“Live well, live in the moment” is her attitude towards life, and also her design philosophy. She hopes to bring her design style into her first house.
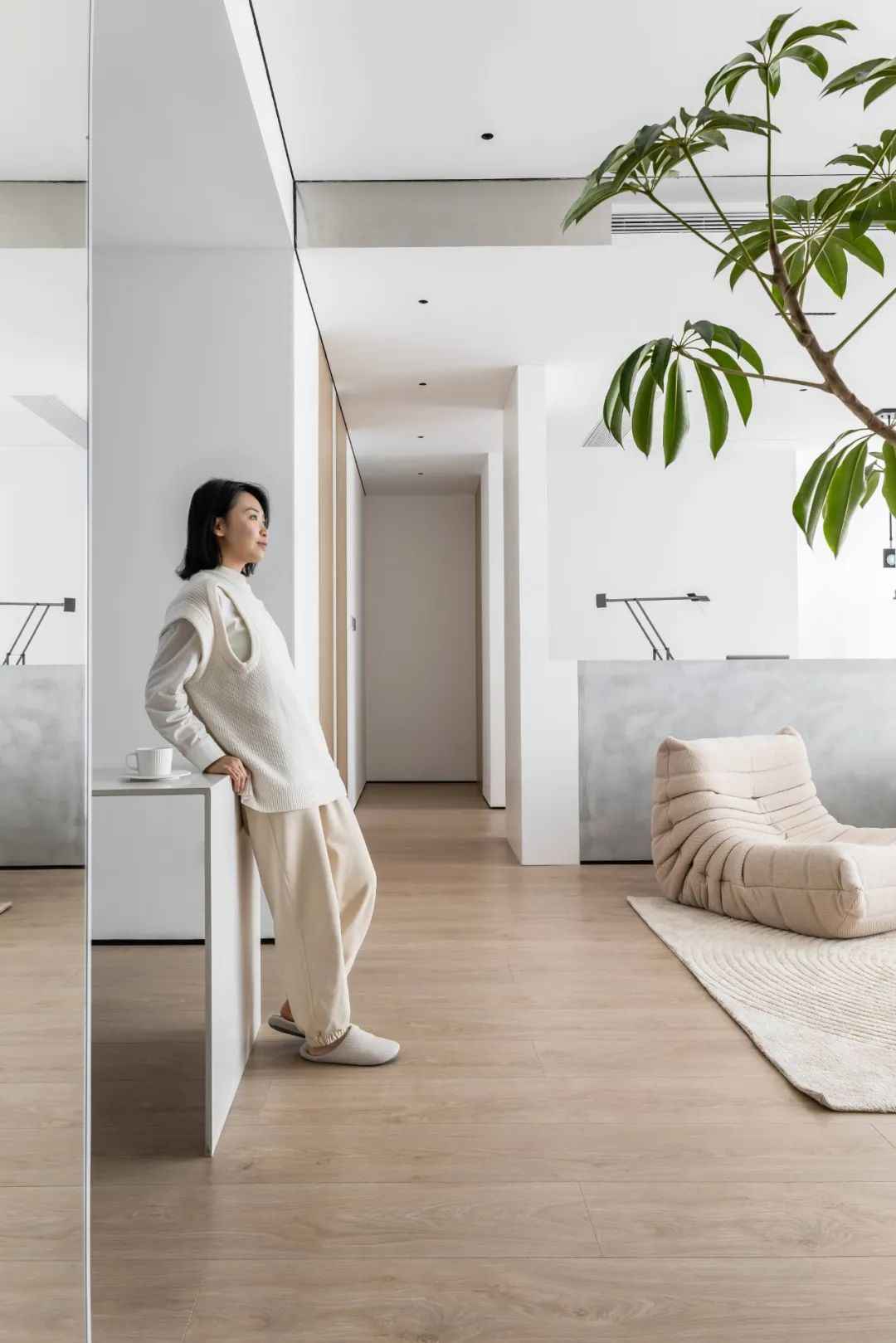
Minimalism never means single. This time, FF, who has tried pure black and also challenged red, will use white as the base, with the warmth of logs and the vibrancy of greenery, incorporating nature, salt, rhythm and breathability. With a diverse understanding of minimalism, we entered this seemingly less minimalist home.
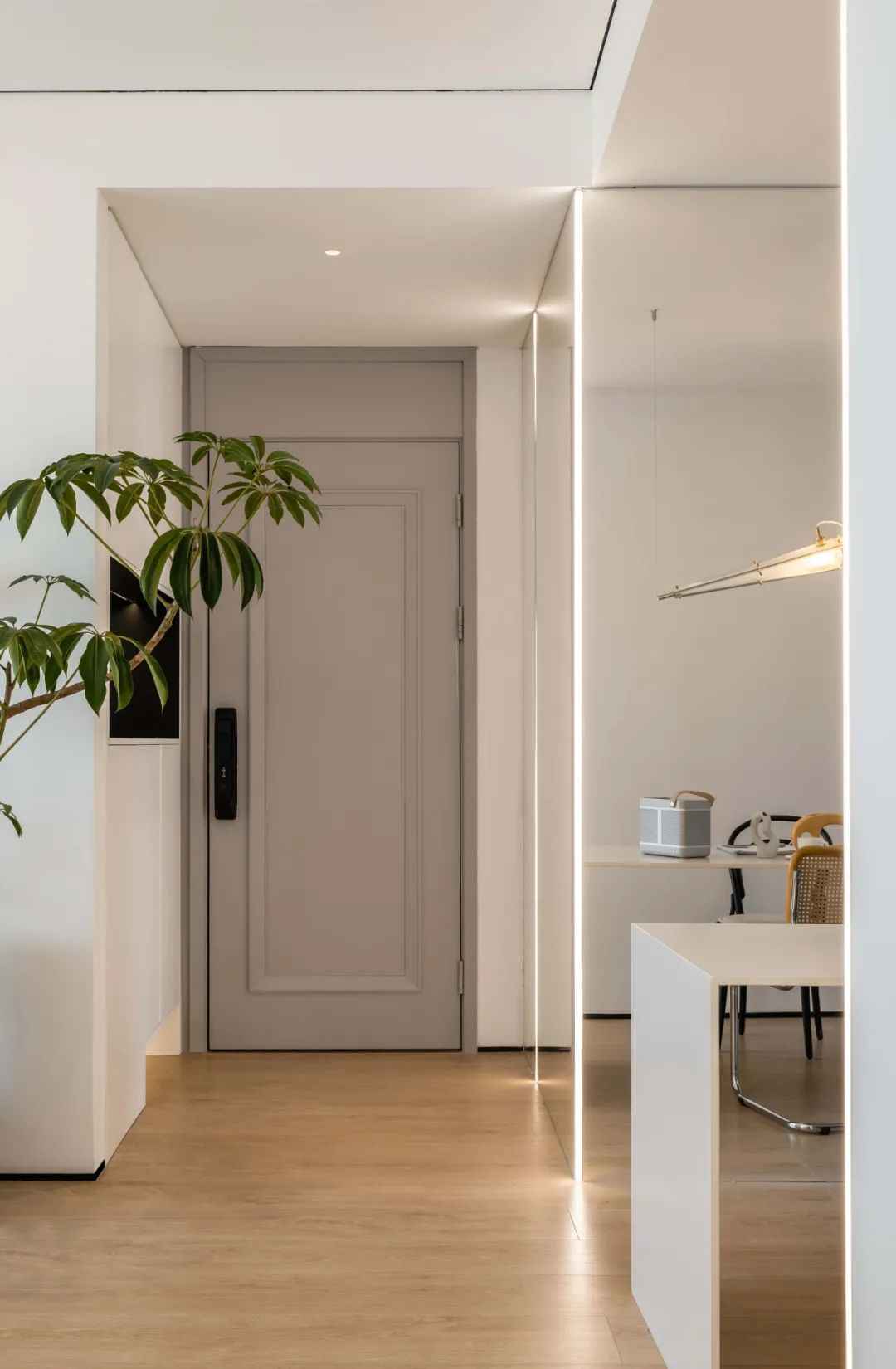
A light gray color was chosen for the entrance door to achieve a sense of balance that is bright but not overwhelming. The built-in cabinet with moderate hiding ratio on the left ensures the neatness of the entrance area. On the right, the linear light outlines the whole floor-to-ceiling mirror, extending the space infinitely.
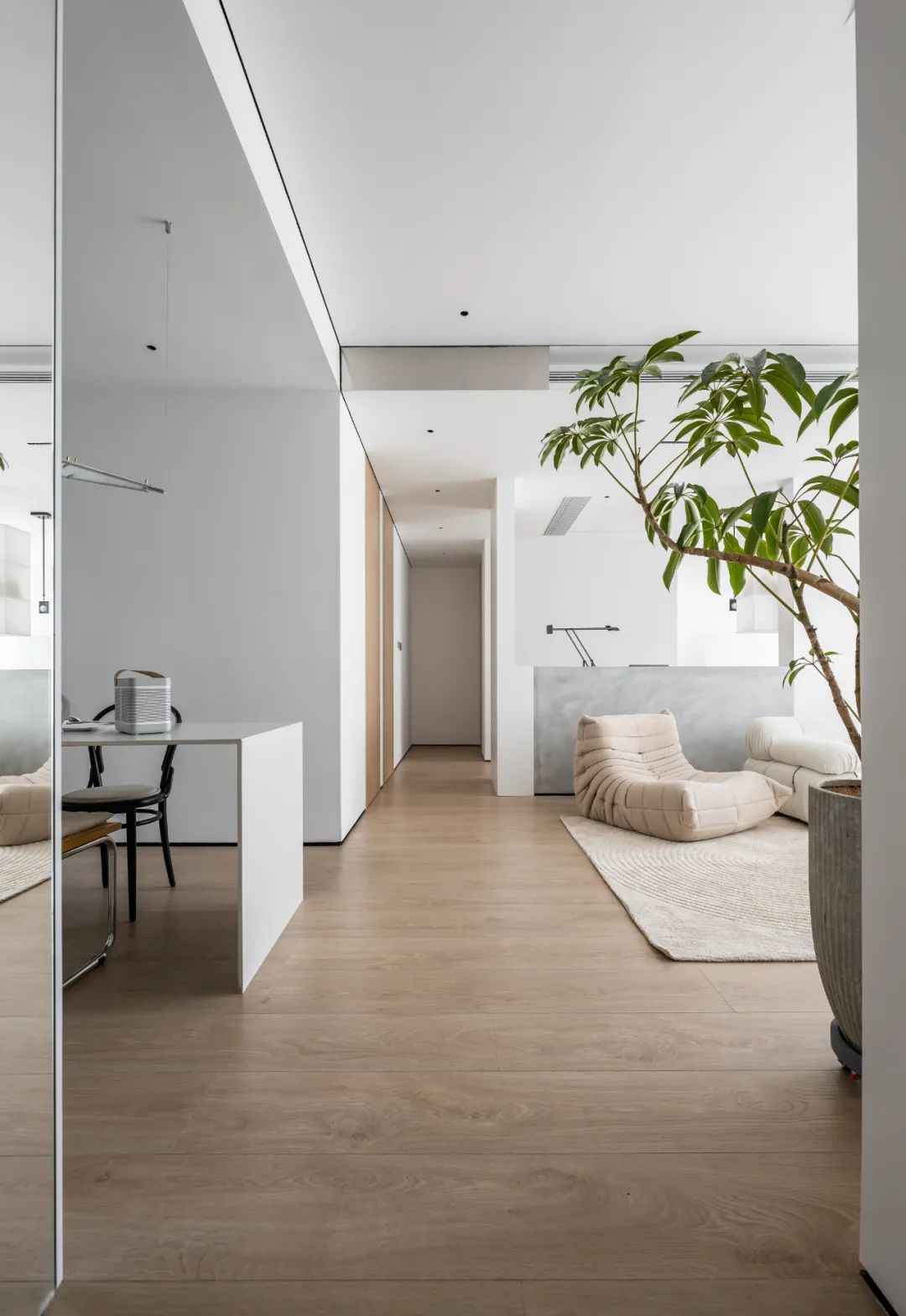
The connected living and dining rooms form an open and transparent living room pattern, weakening the regional boundaries while retaining their independence.

The living room is highly rational with minimalism and less complicated decorative design. The low-saturated curry color is rubbed into the white tone, knotted incense, Japanese big-leaf umbrella, and buffalo horn. Full of greenery injects vitality and vigor. The relationship between people and things is interwoven and integrated in the space.
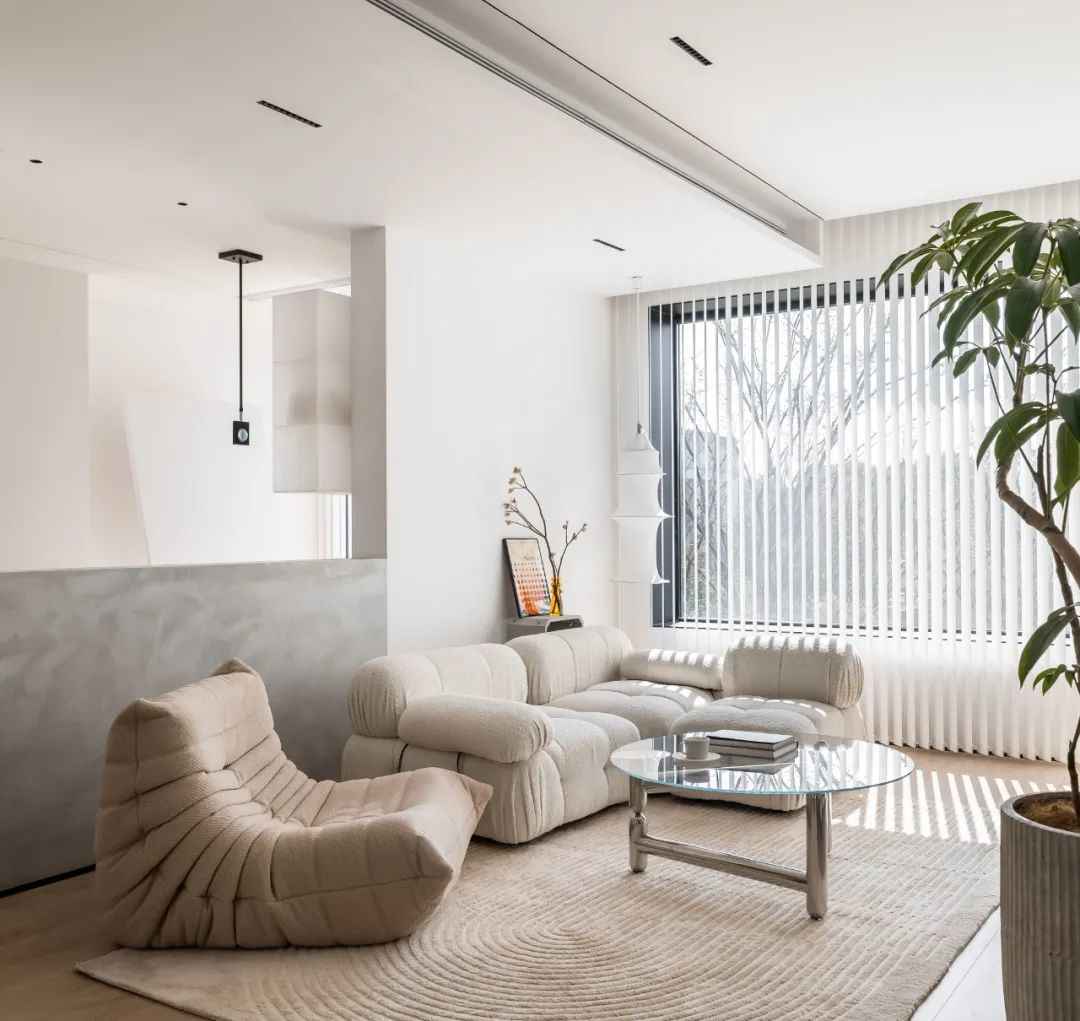
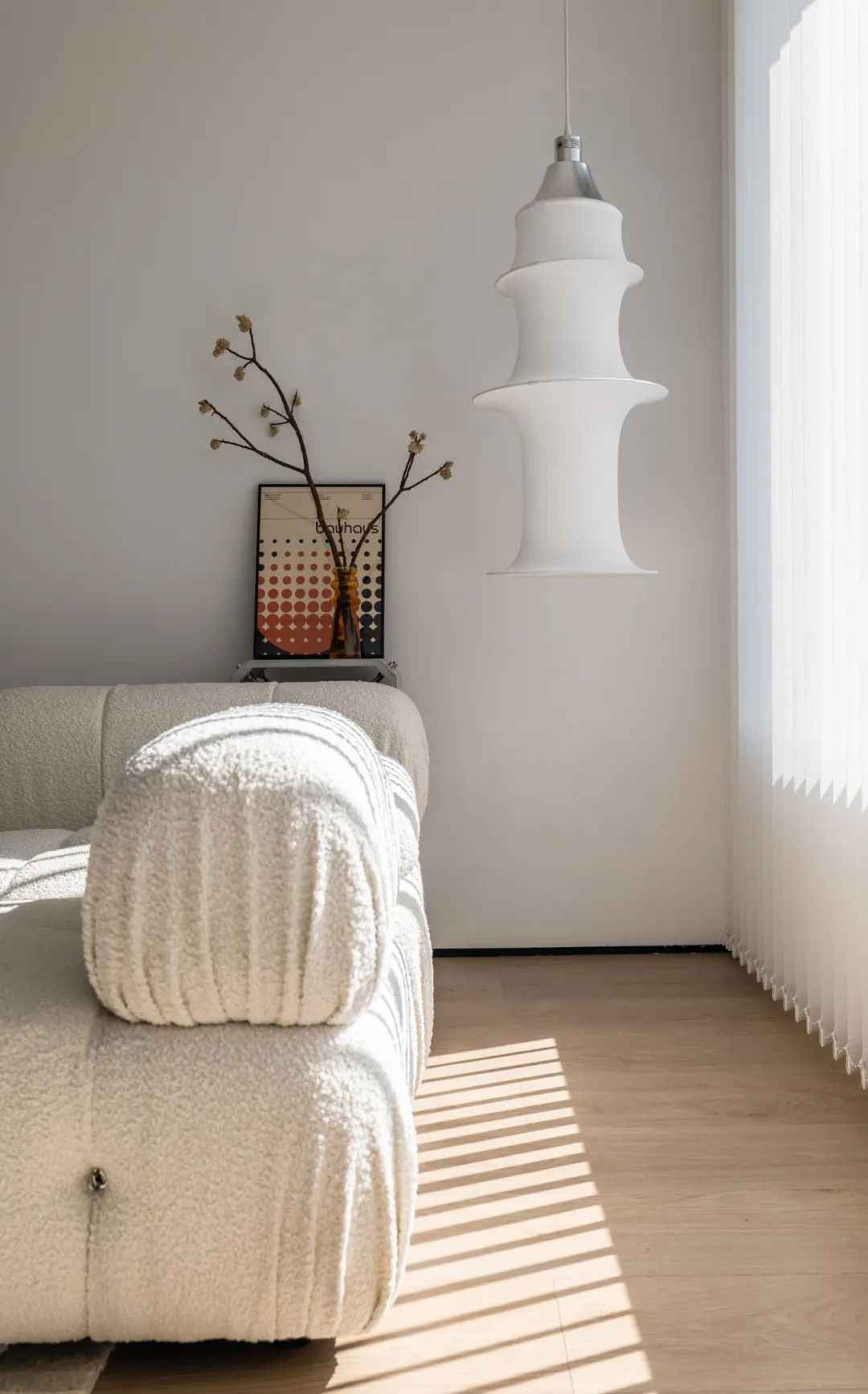
The sunlight through the vertical blinds dominates the whole space, presenting a richly layered change of light and shadow. Lying on the soft and cuddly sofa, feel the rare laziness and ease.
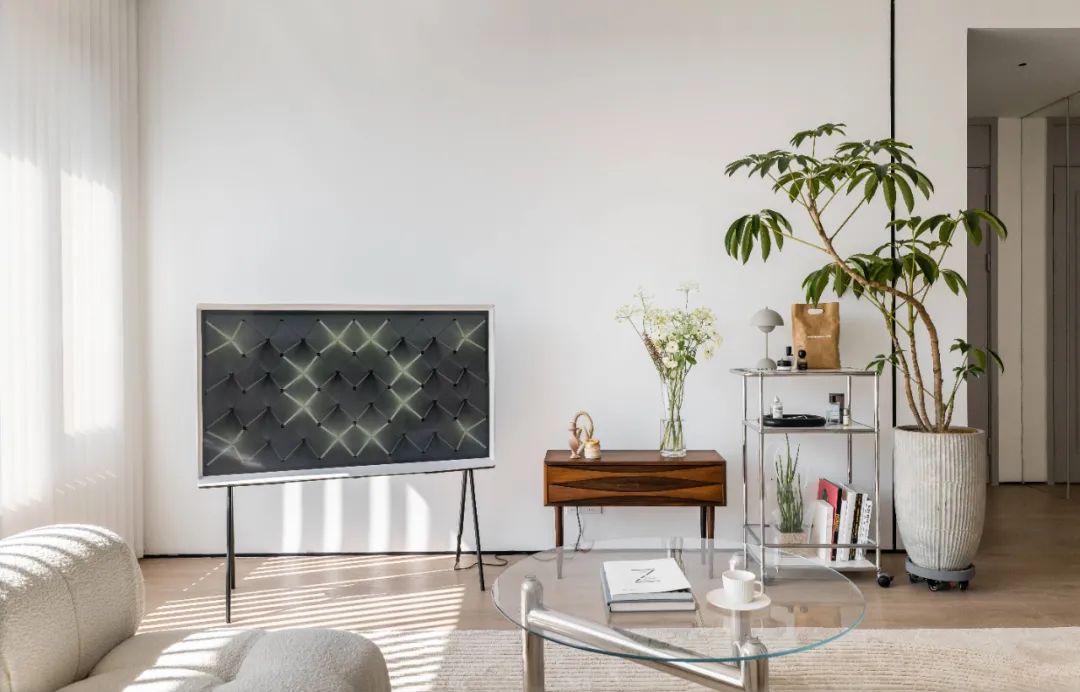
Sacrificing a little storage space, the back wall is clean and fresh with the technique of leaving white. The movable TV and cabinet break the constraint of space and provide many possibilities for change.
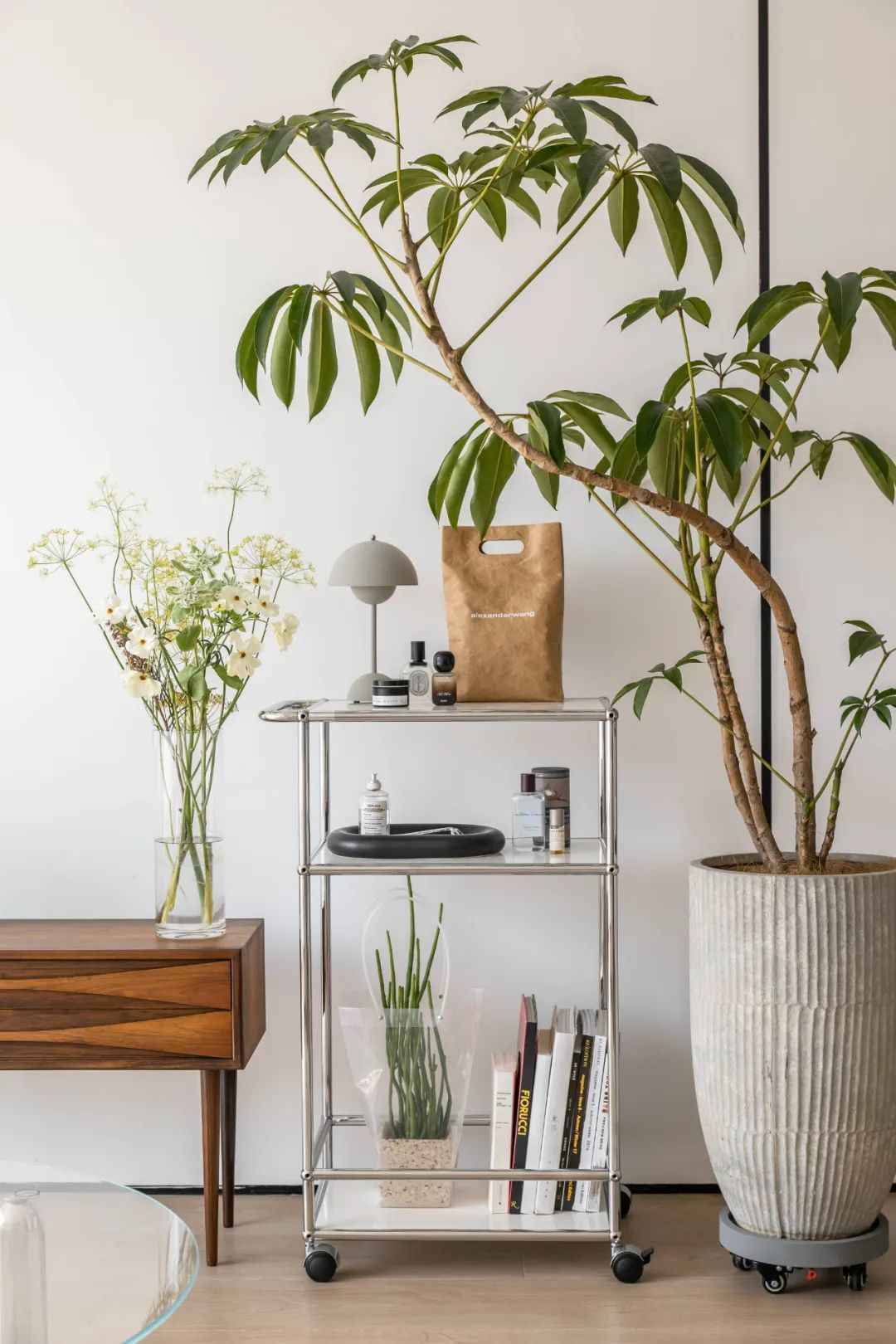
The wood-colored Chinese antique cabinet with a sense of historical precipitation but not heavy, and the Bauhaus-style trolley collide to create an interesting sense of conflict and strengthen the tension of the space.
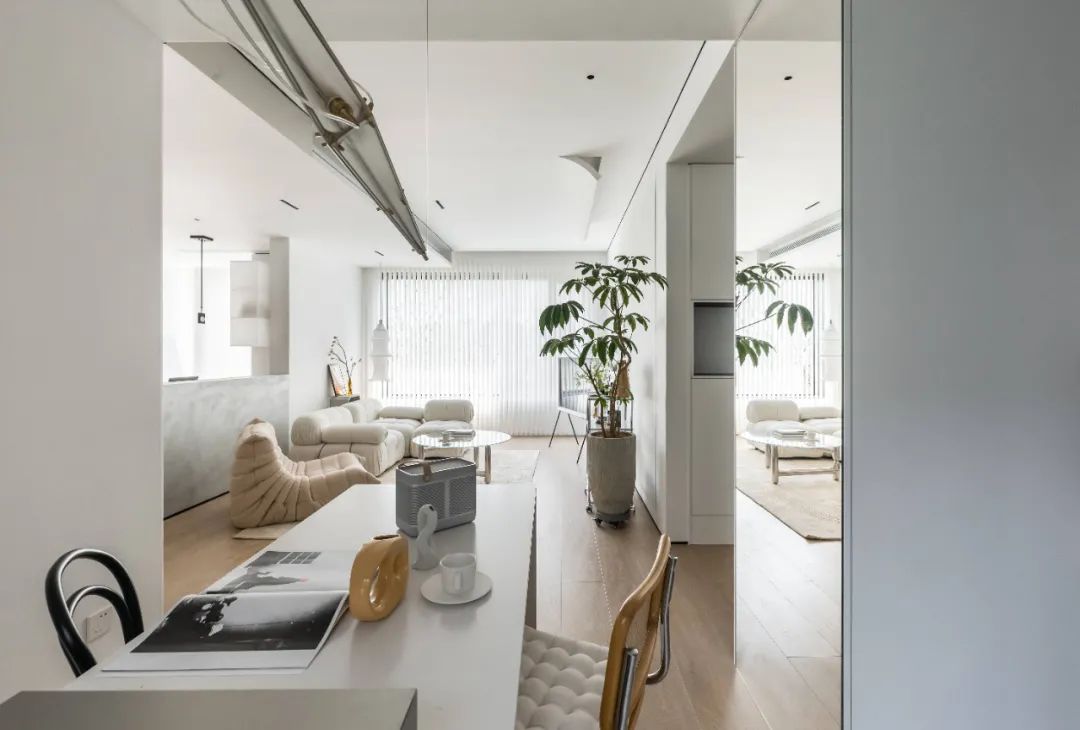
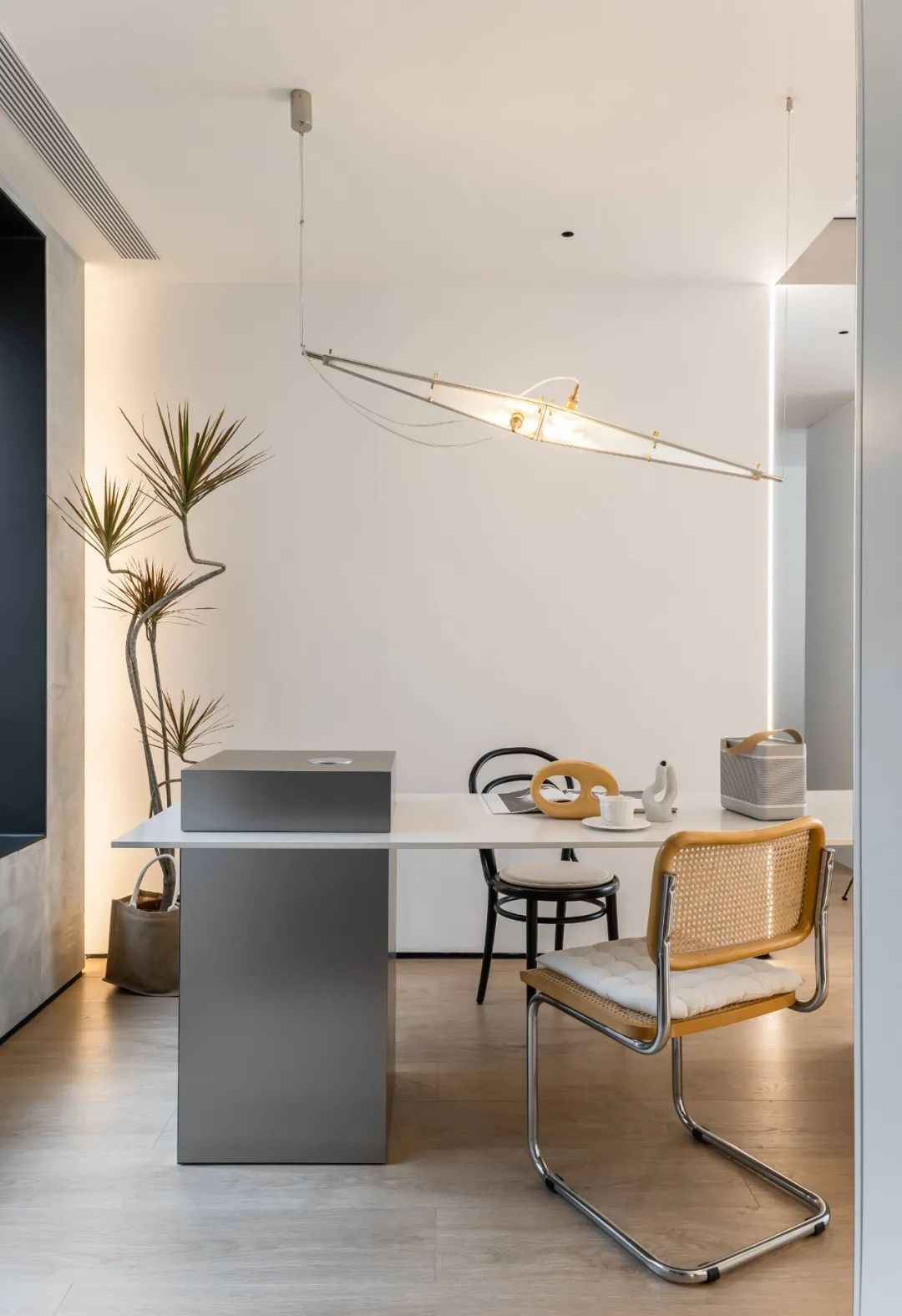
The minimalist but design dining table lays the foundation of the style, and the gray and white blocks are interspersed with each other, dynamic and light. The asymmetrical Chinese antique chairs are a fusion of artistry and fireworks.

The FRAGMENT lamp designed by Chen Xinyu occupies the main visual role, and the unique shape of the “spaceship” brings a wonderful surreal feeling.
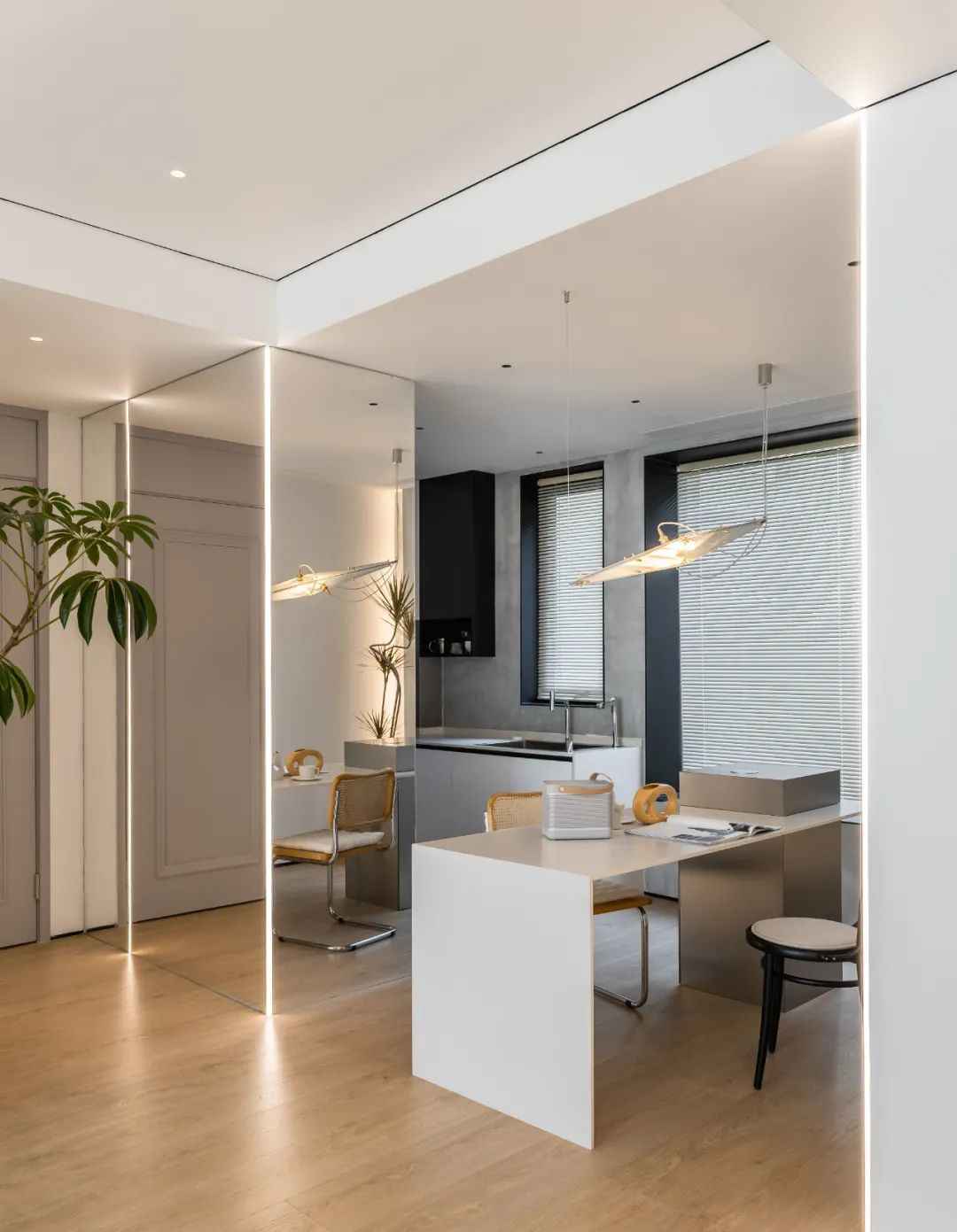
Linear light is used as the carrier of space shaping, creating a warm and romantic dining atmosphere.
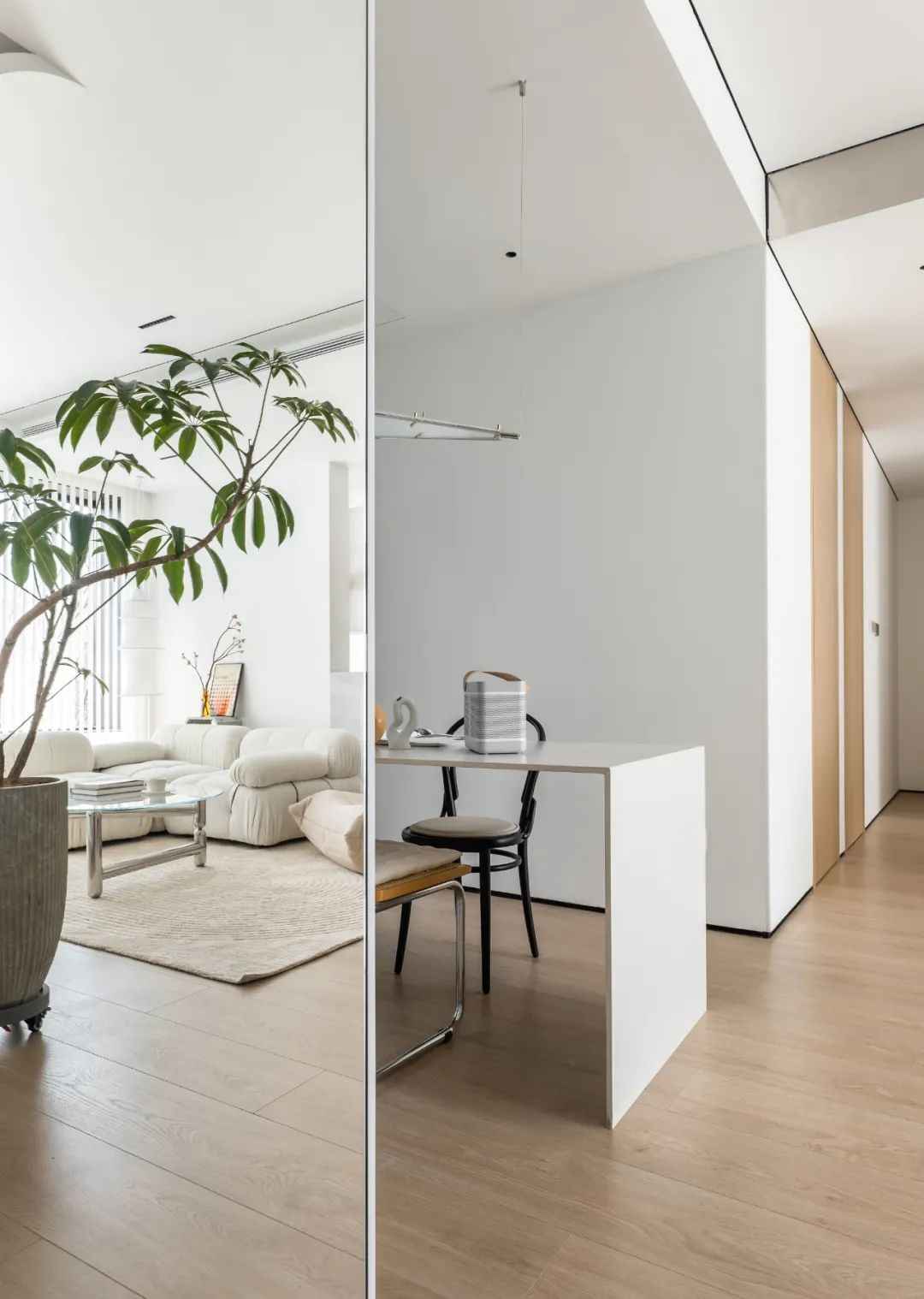
The reflection of the floor-to-ceiling mirror forms a unique dialogue and communication between the living and dining rooms, and a sense of hierarchy emerges immediately.
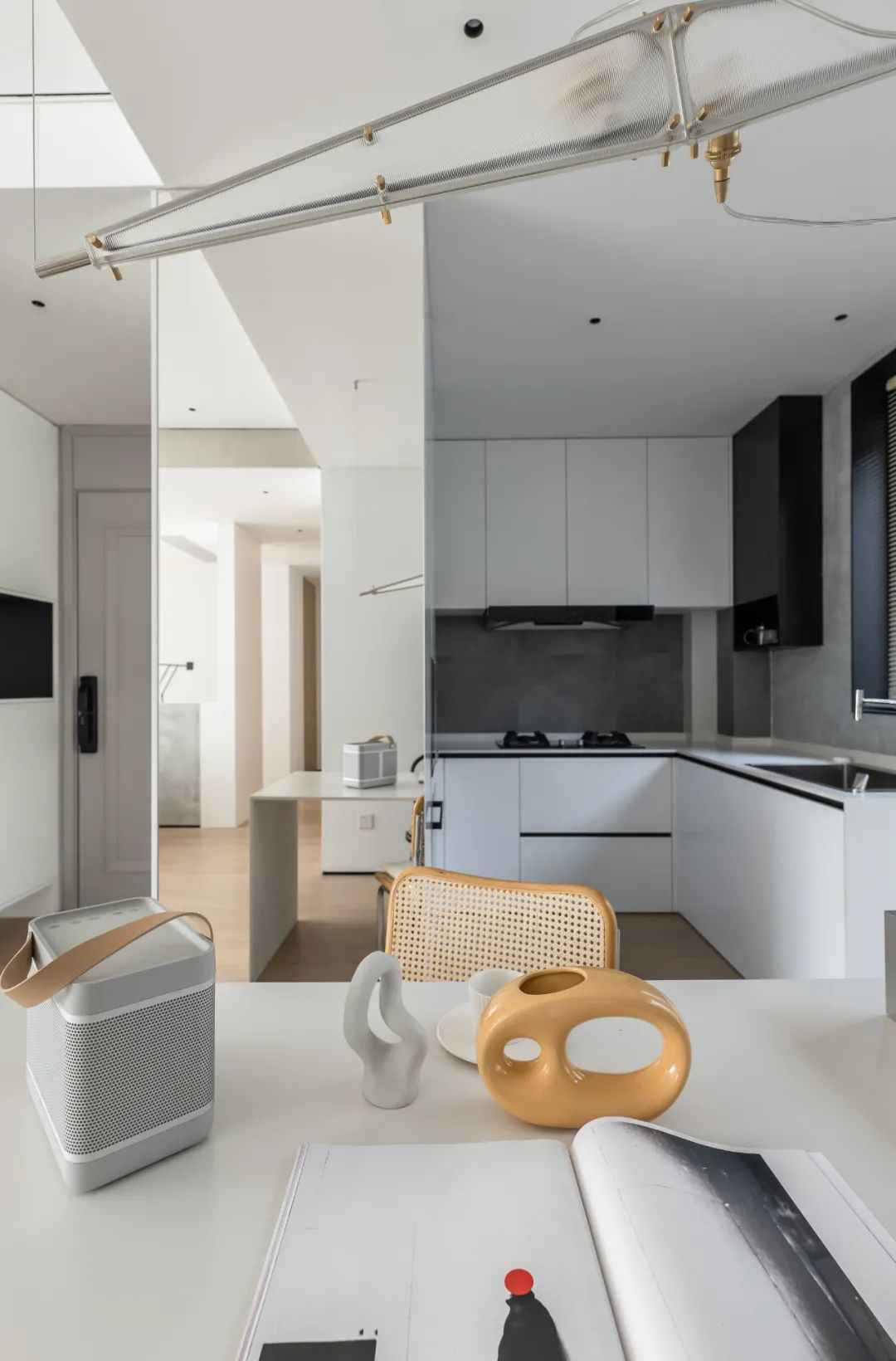
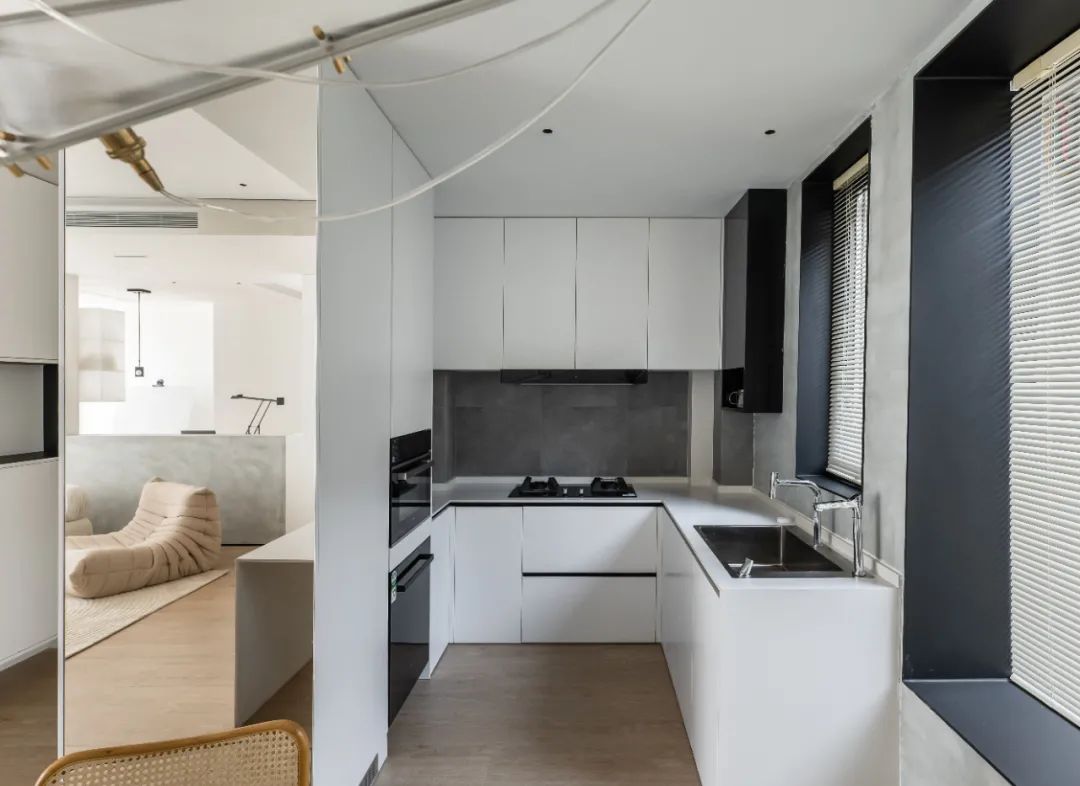
The open U-shaped kitchen accommodates all the clutter, and the built-in appliances are designed to keep the space as simple as possible.
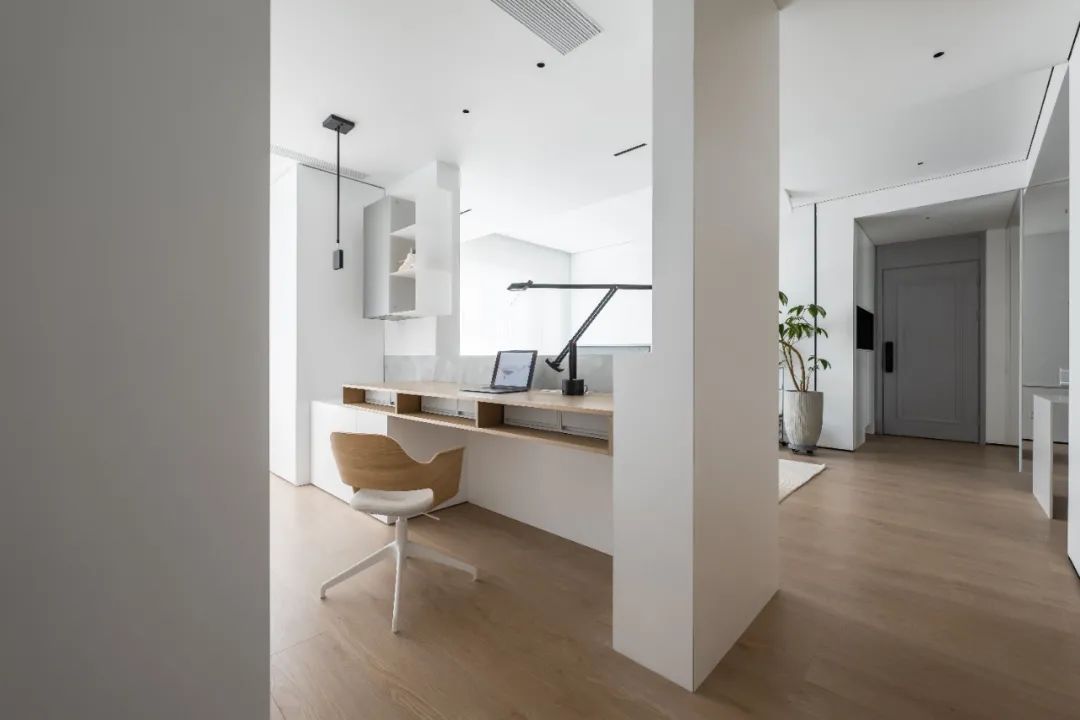
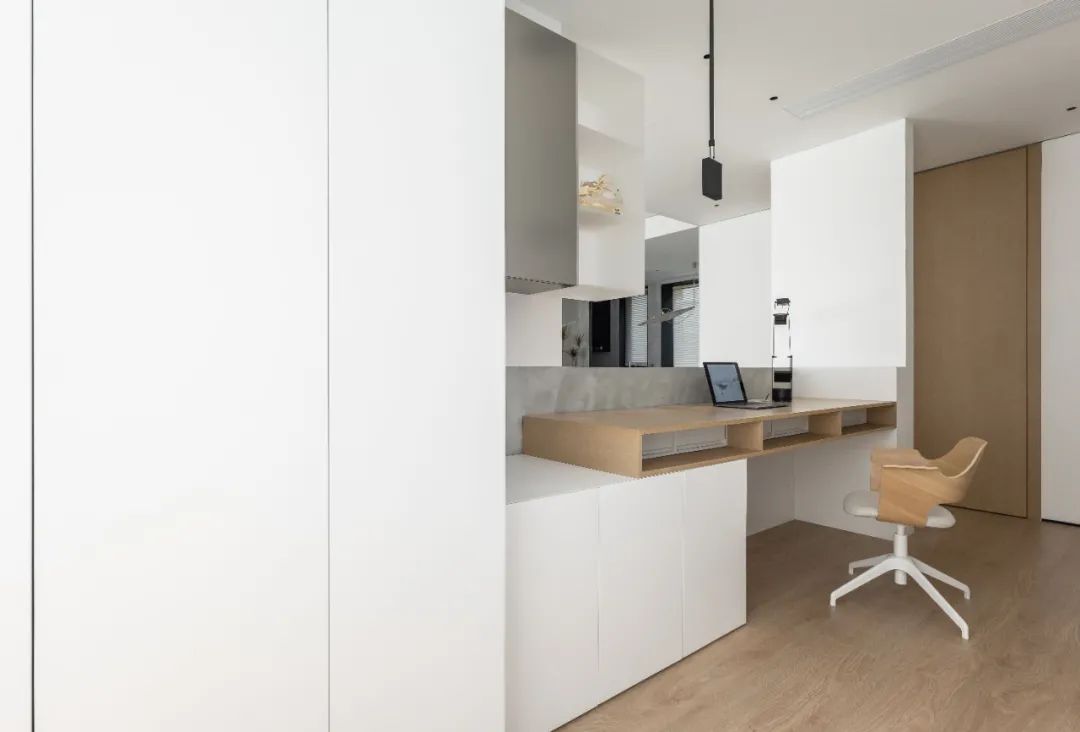
The partition wall between the original study and the living room is opened up to become a symbiotic intimacy, releasing the full potential of the space.
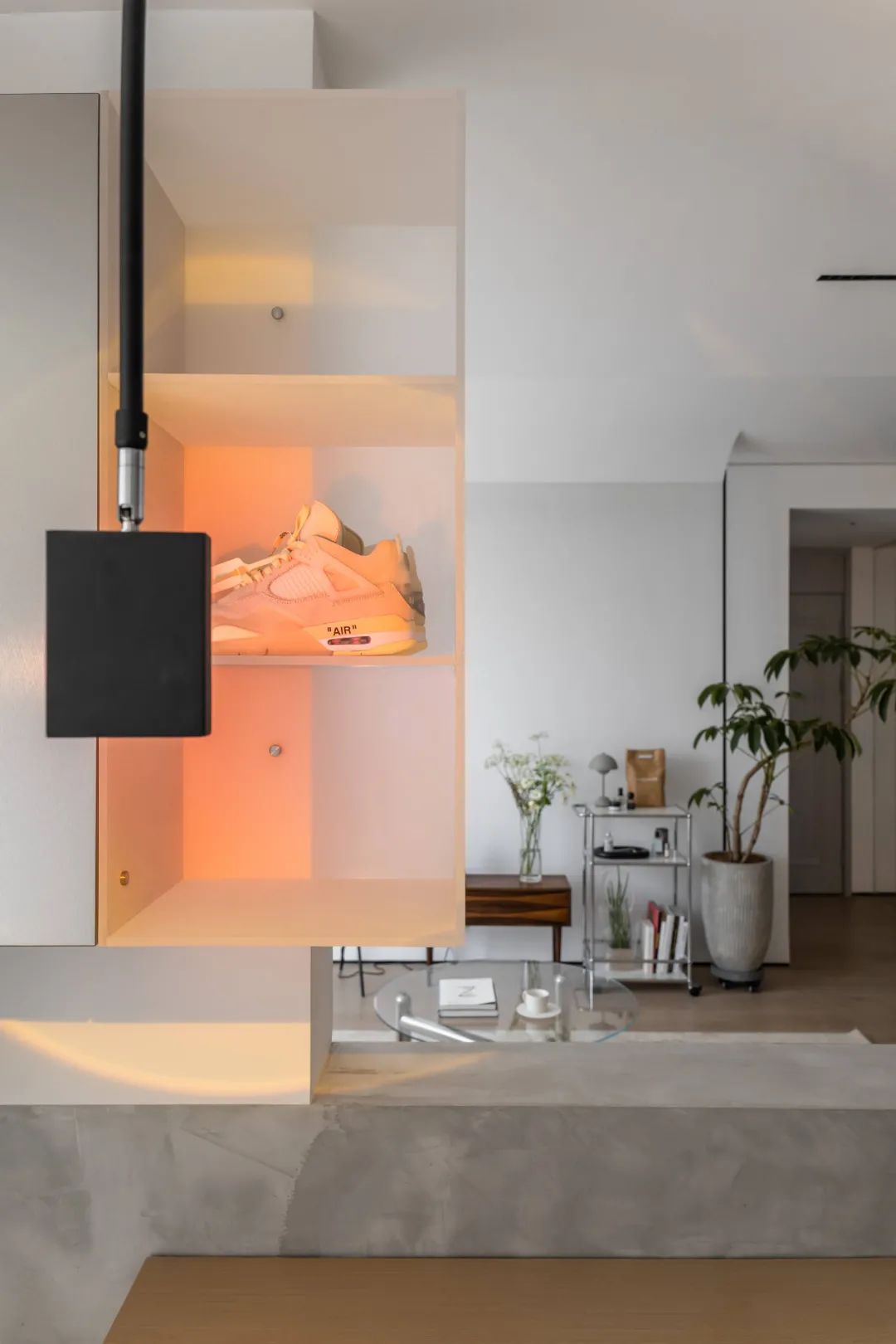
The flexible space partition gives the space more interaction and breathing, allowing the sight and air to flow freely.
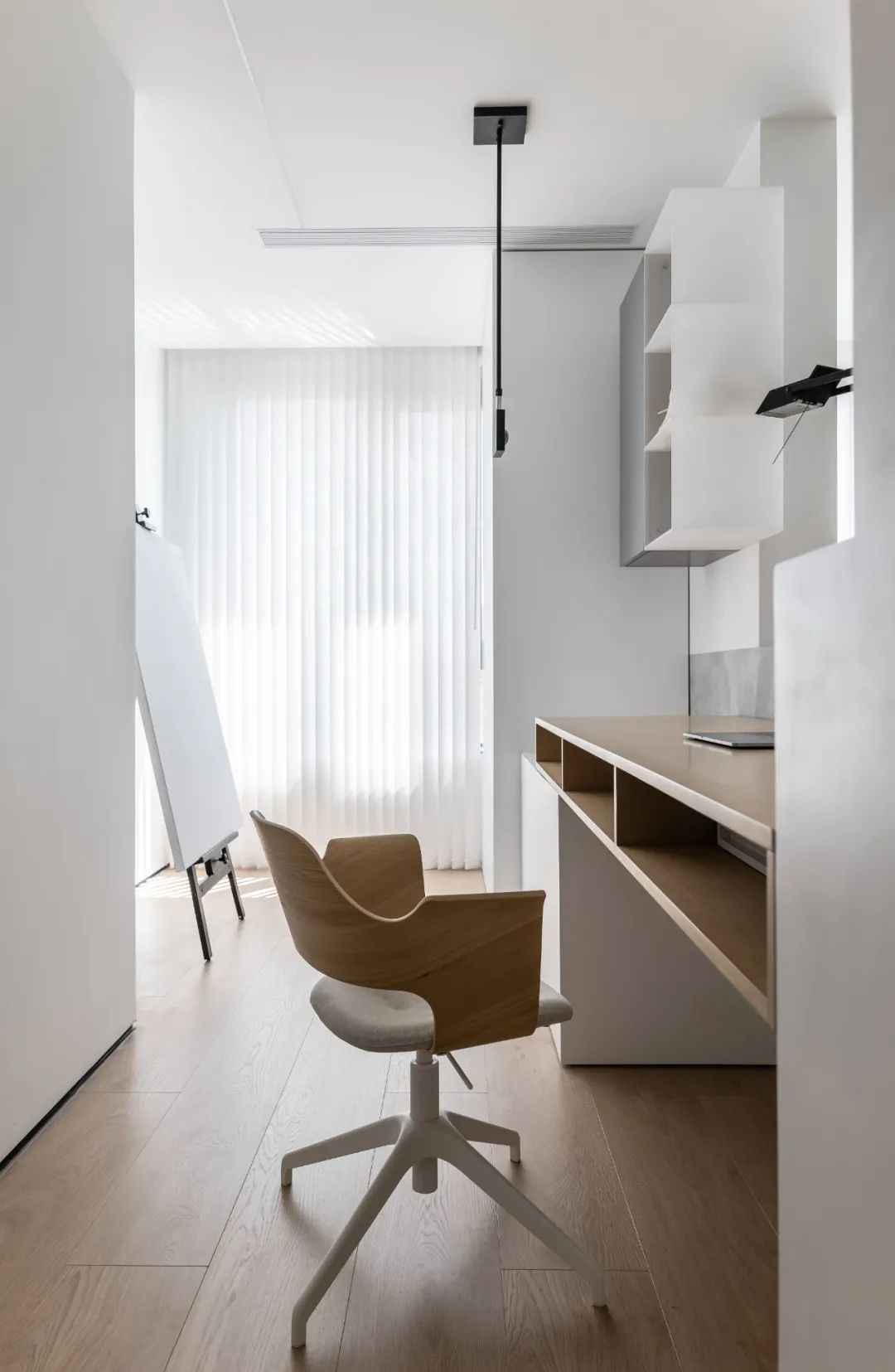
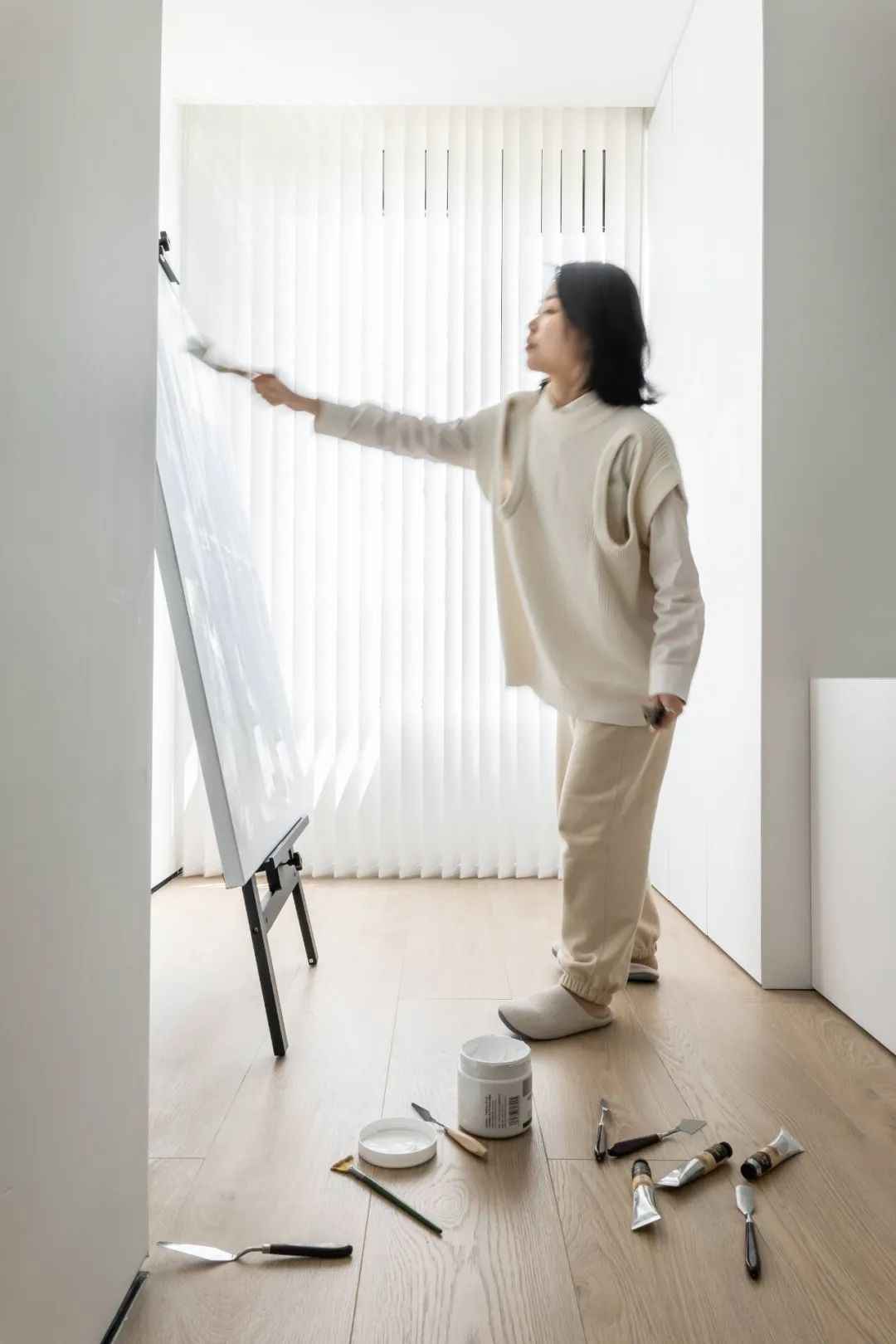
The function of the balcony is retained, and the custom-made white cabinet “hides” the washing machine and dryer, while the frosted shelves and the original wooden desk are light and practical.
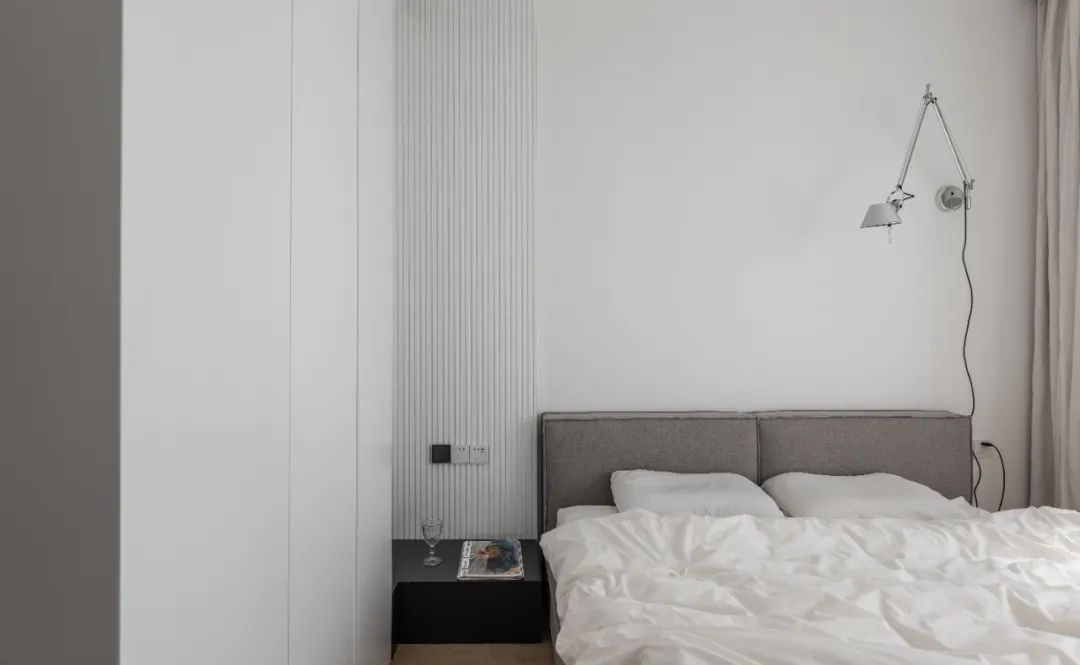
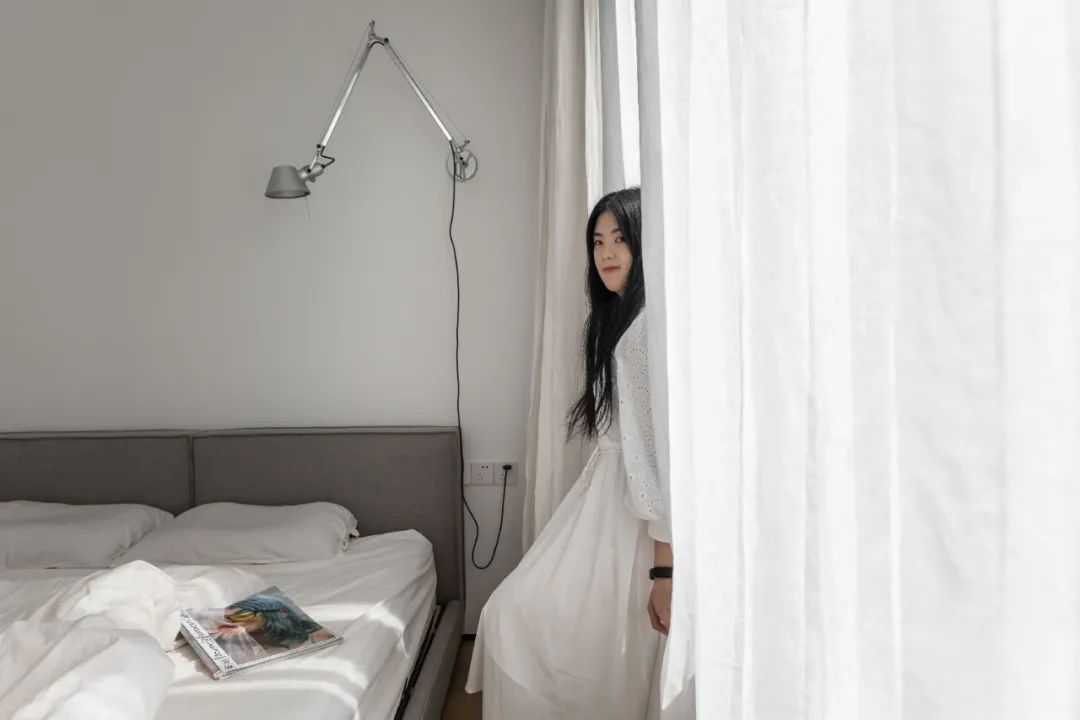
The master bedroom is contrasted with the public area in a simple gray and white tone, which instantly calms down the space and is complemented by soft and relaxing furniture to maximize comfort.
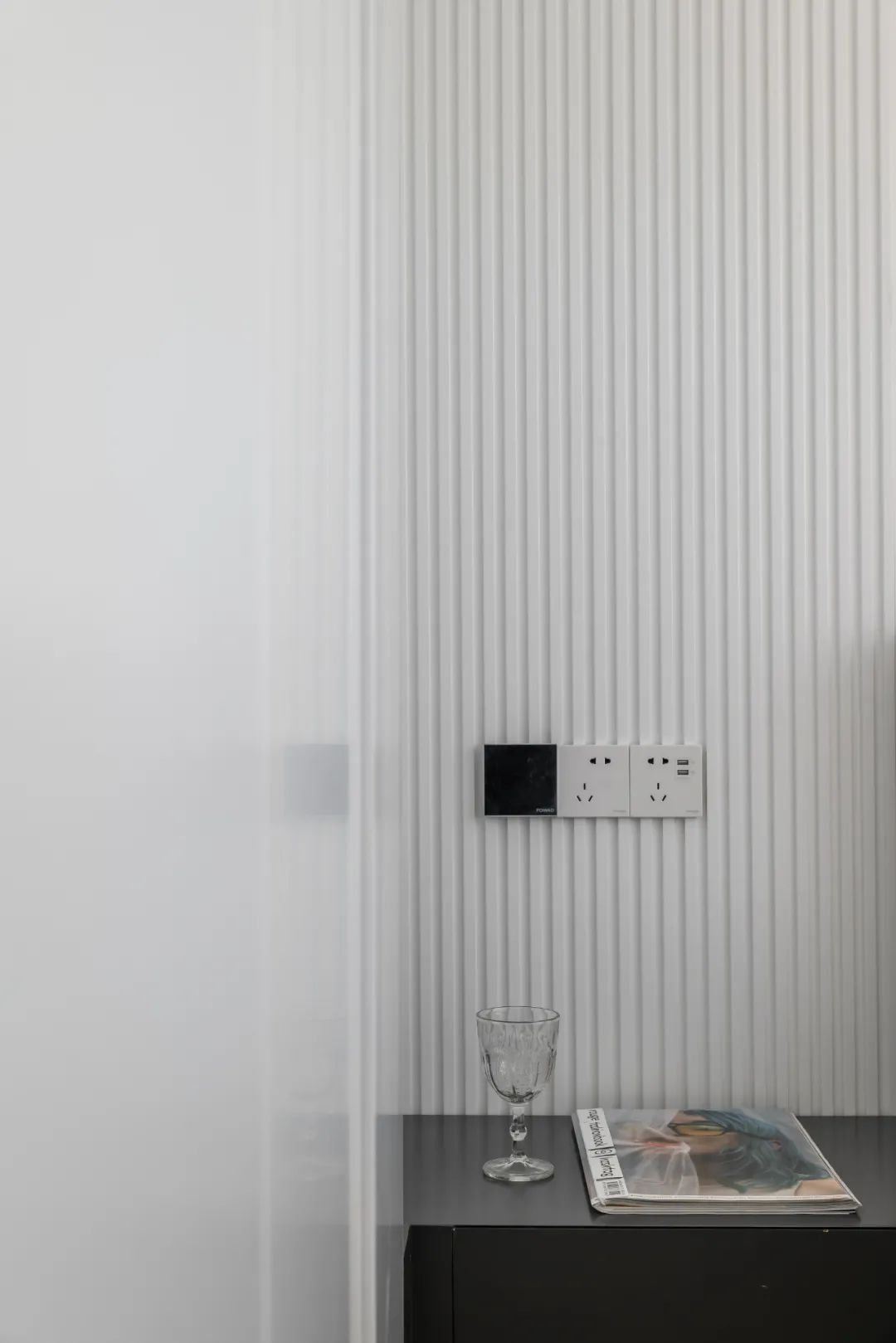
The pure white cabinet is integrated with the wall, giving the space a pure experience and striking a balance between practicality and beauty.
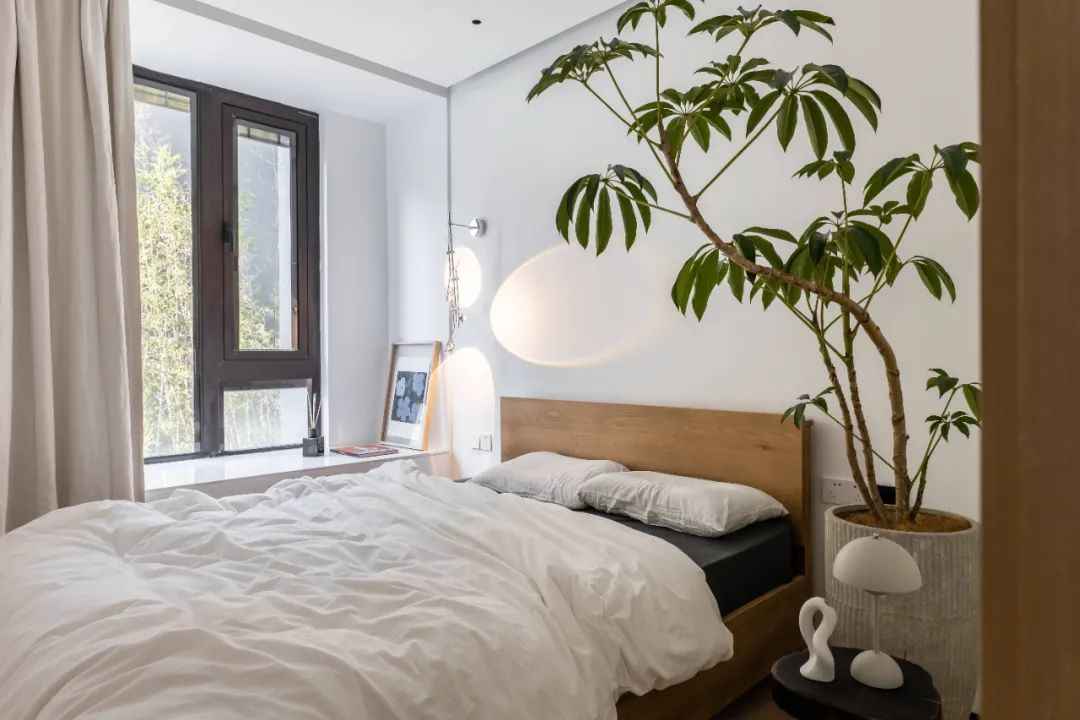
The gridded wall treatment integrates the classical sense of order into it, forming a unique rhythm of space.
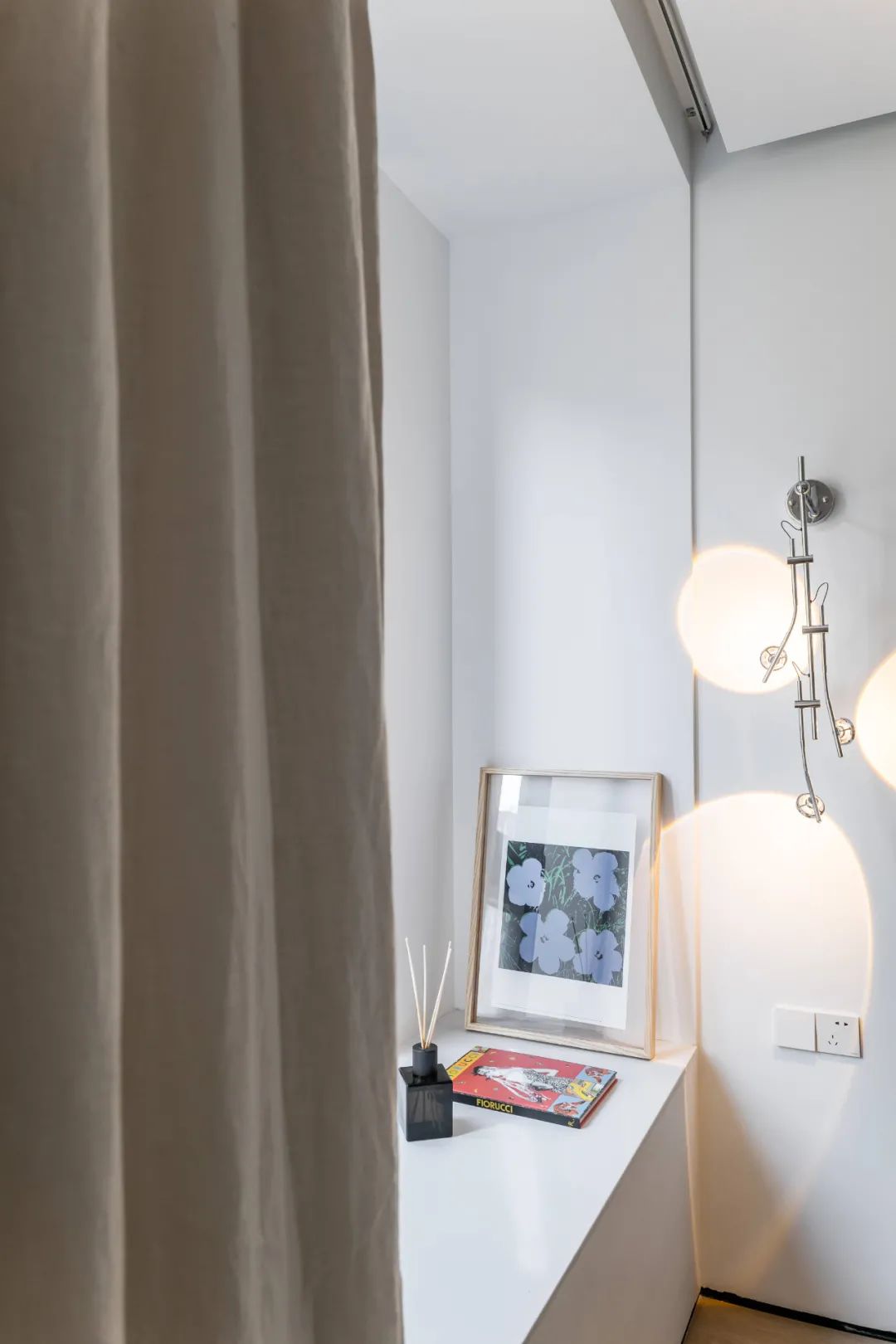
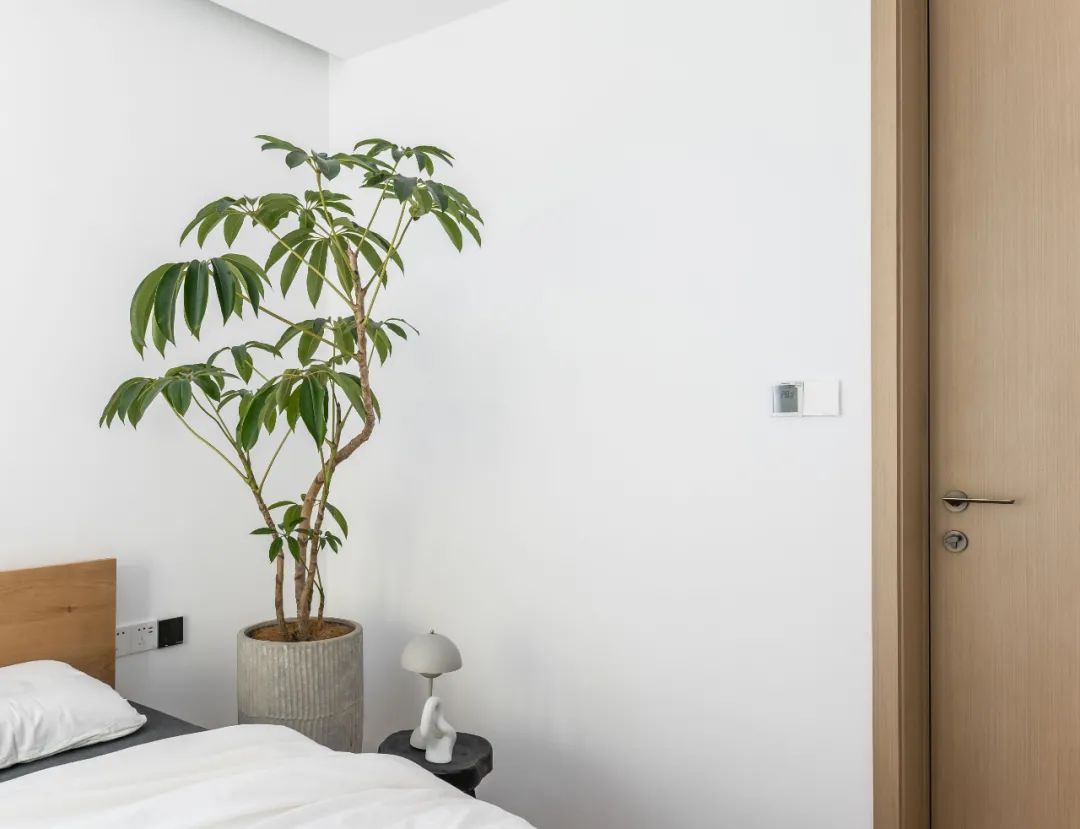
The second bedroom is more focused on creating a warm and comfortable atmosphere, retaining a certain simplified and original texture.
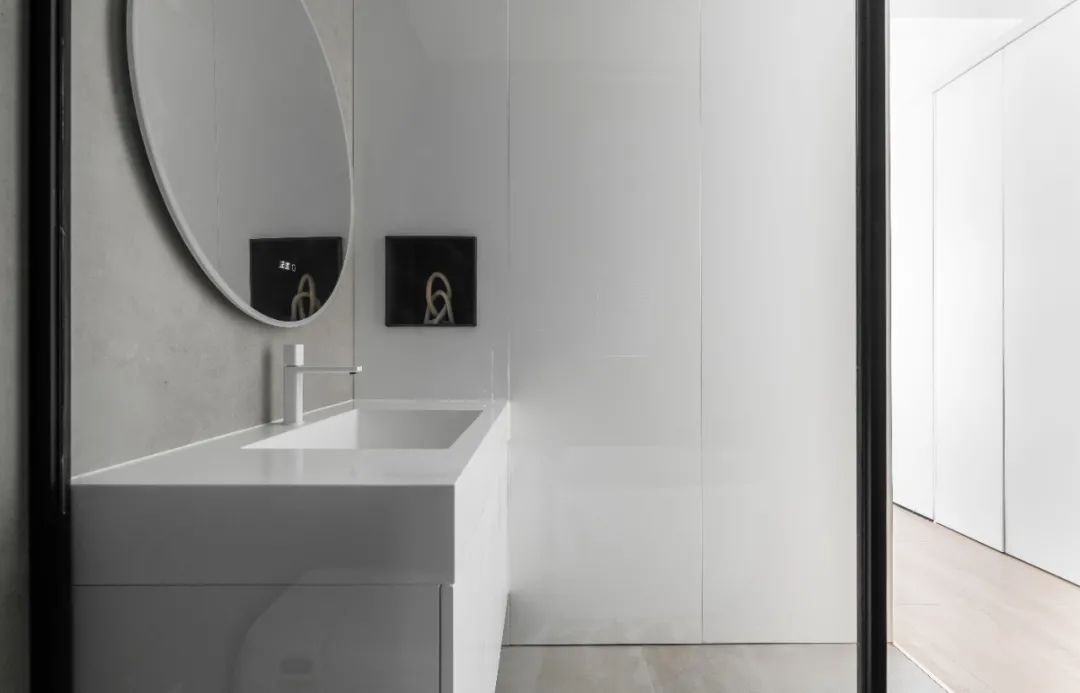
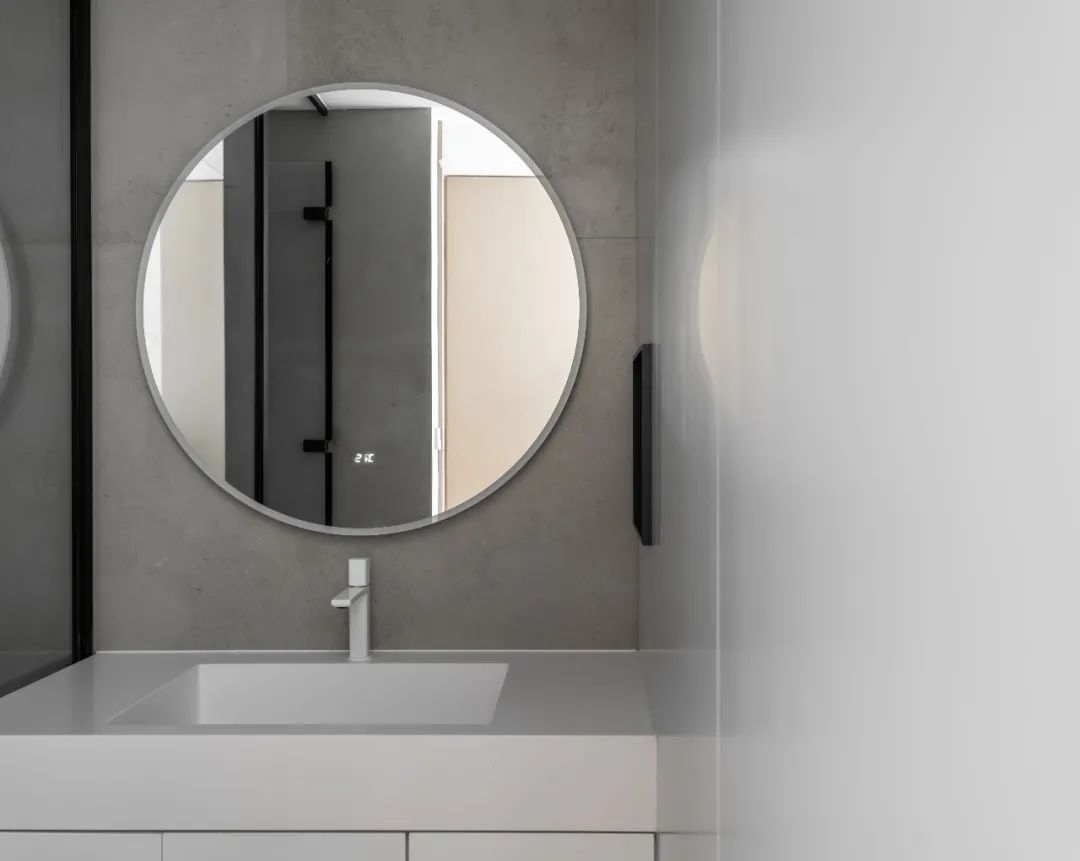
The use of light sources and greenery is restrained, showing the owner’s unique aesthetics of living with the diversity of design language.
The master bathroom carries out minimalism to the end, with gray cement tiles as the base and white accents, making the space appear concise and clear.
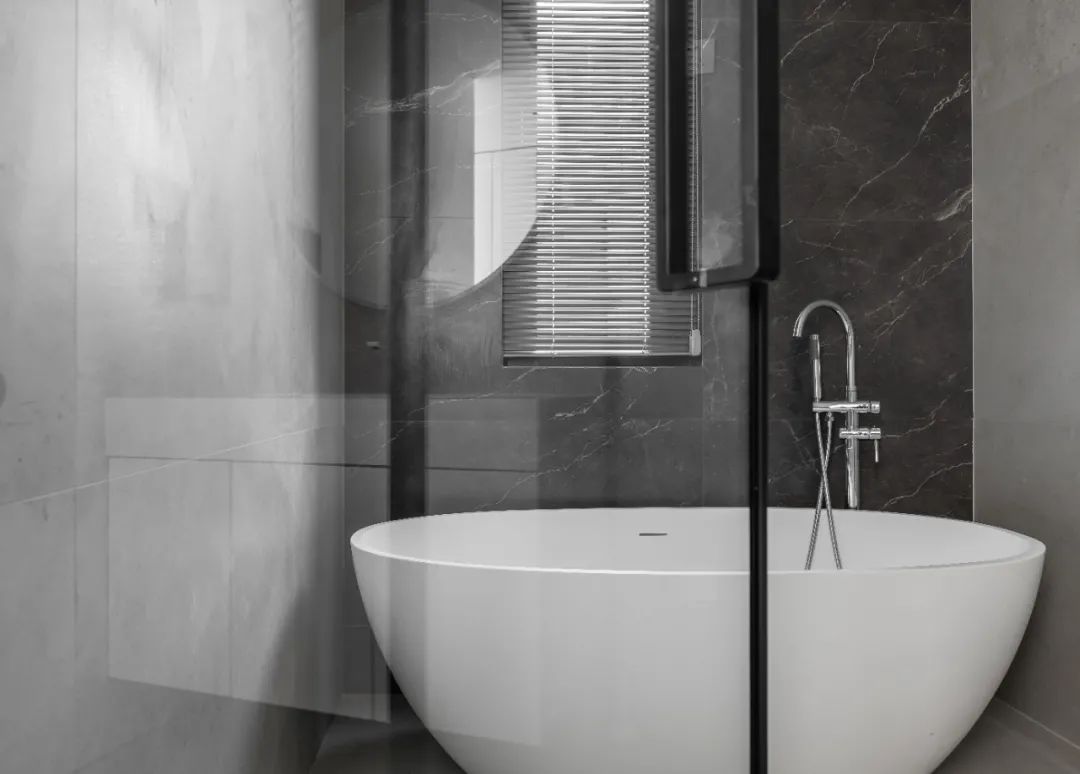
The addition of the bathtub adds a sense of ritual to the quality of life.
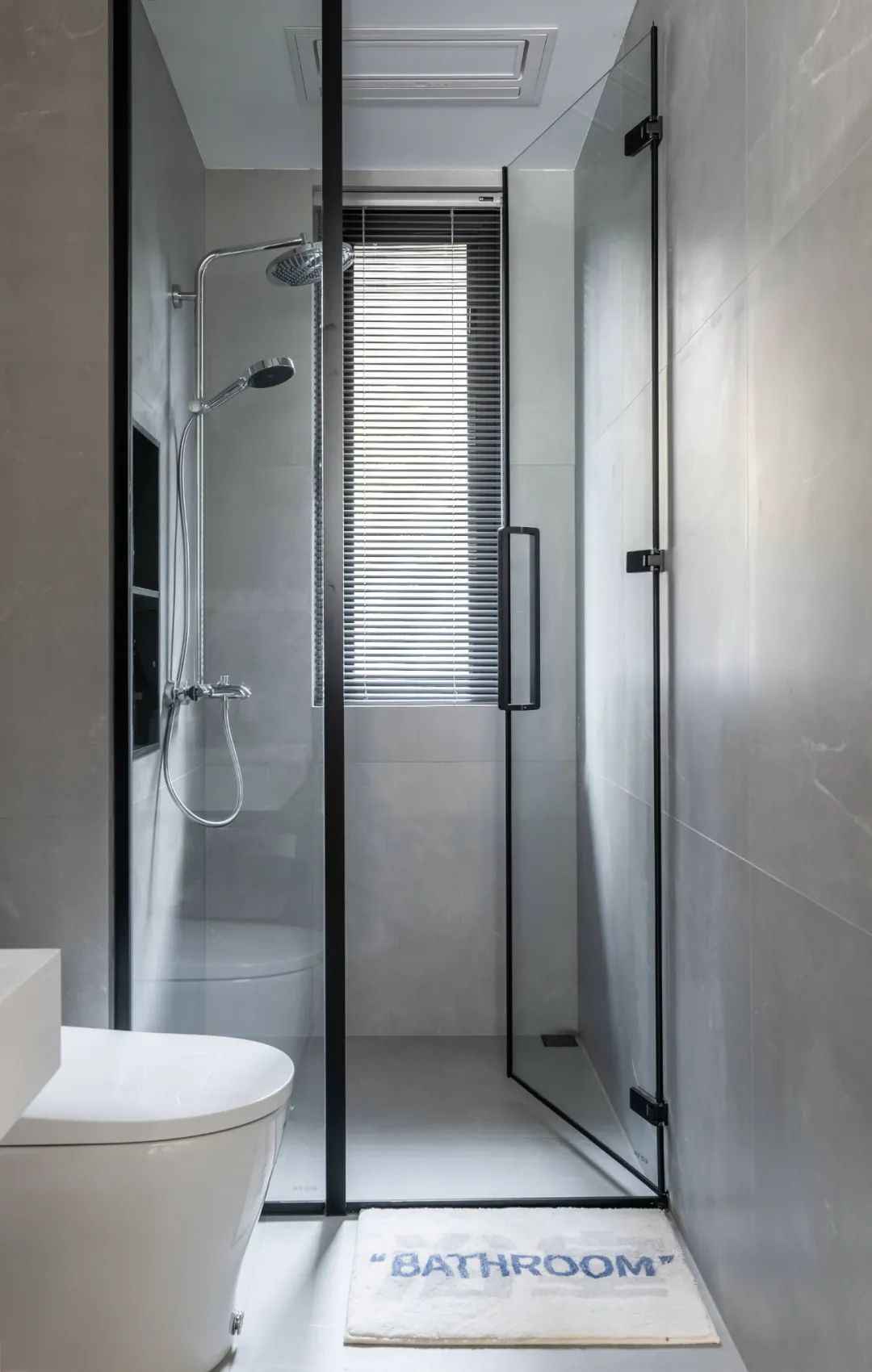
The public bathroom is designed with a shower room, with a black frame glass door separating wet and dry, giving a clean and minimalist feeling.
For the owner, home is a place where she can absolutely relax. In the midst of the downtown, she can build a world of freedom away from the hustle and bustle. The home is filled with everything she likes, and she can feel the flow of herself and space.
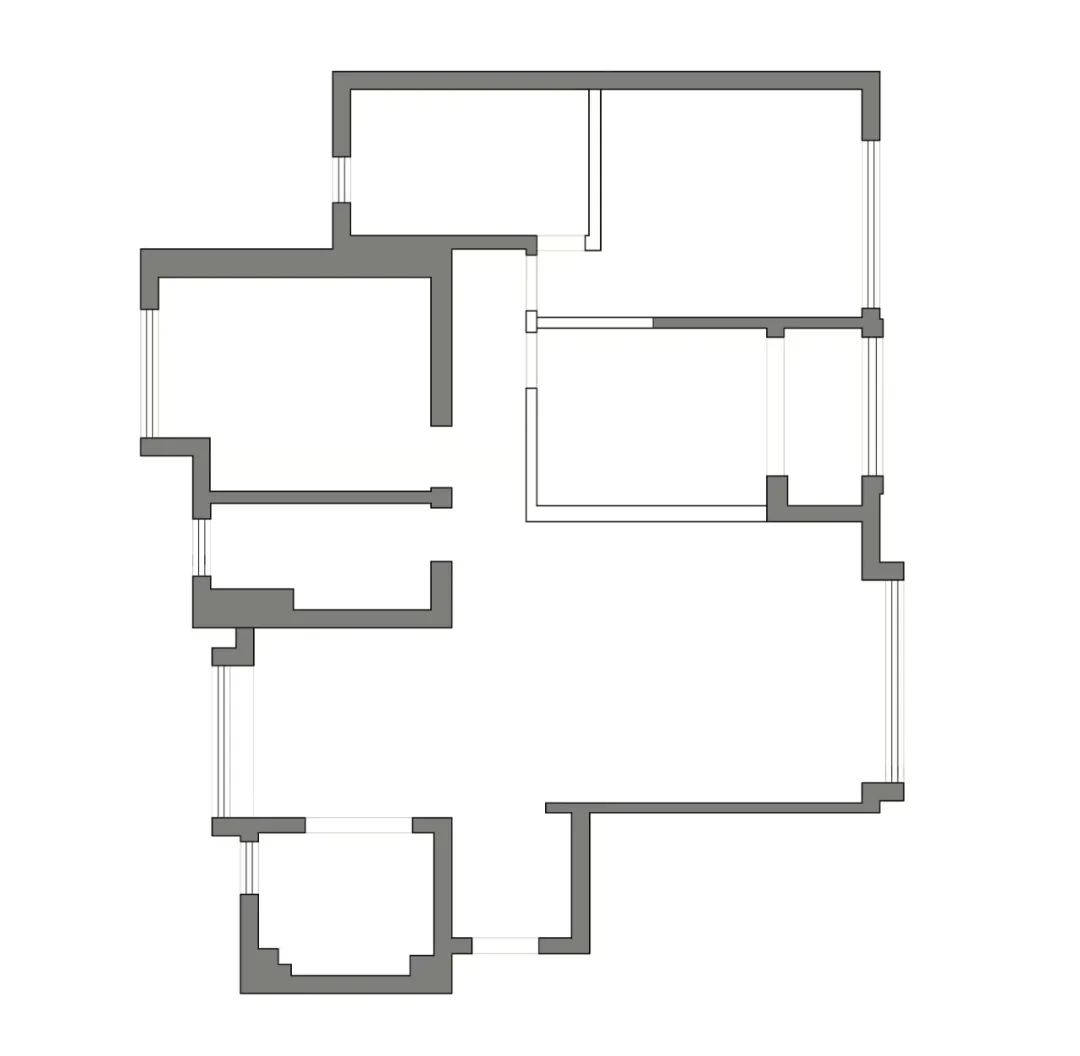
▲Original floor plan
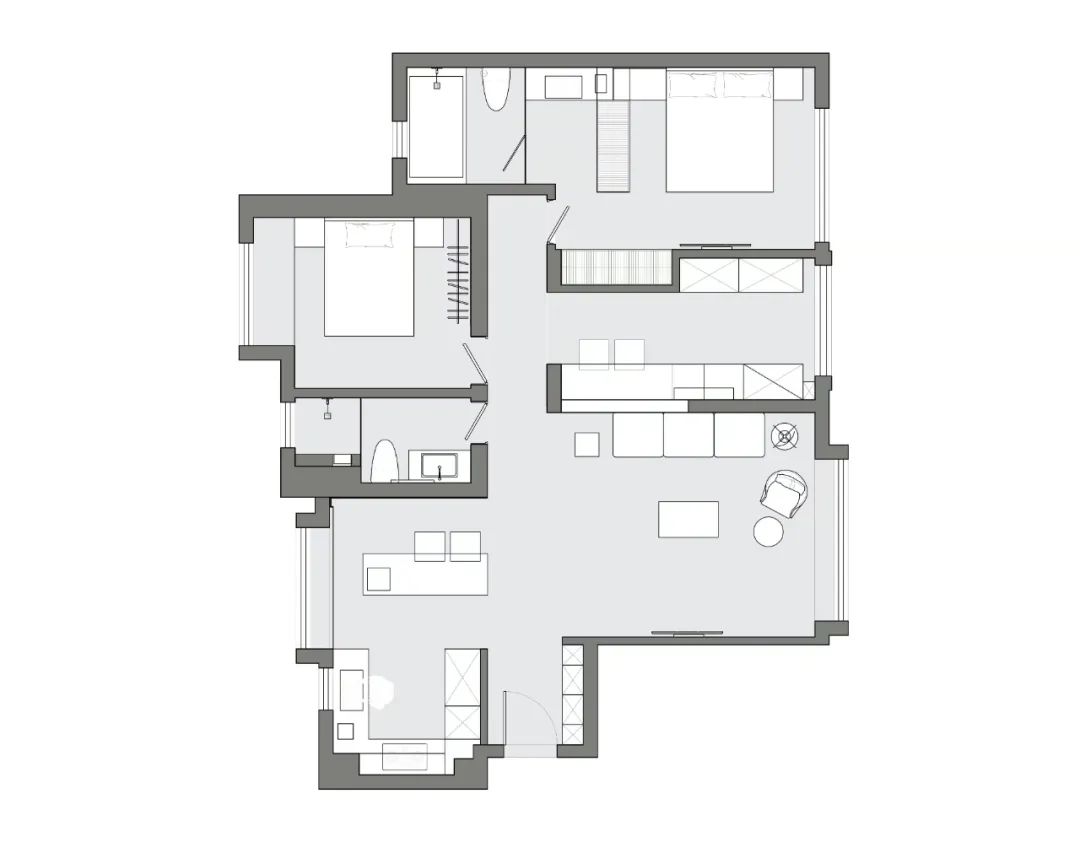
▲Design Plan

FITCH
Fitch Space Design
Founded in 2015, FF DESIGN is a reputable interior design firm in the industry. The design team consists of a group of highly qualified and international senior designers, providing professional and high quality overall design services for clients’ hard and soft furnishings. The design scope includes architectural design, high-end residential, showroom and sales center, finishing delivery standard, hotel and restaurant club, commercial center, office space, etc.
FF DESIGN has a talented team of professionals and management, whose resources and technical advantages are fully capable of handling the complete project operation, i.e. market analysis and positioning, master planning, as well as construction drawing design and site management throughout the project construction process. In addition, we also maintain good cooperation with other architectural and engineering firms and brand-name professional consulting firms to achieve a seamless connection. Together, we provide quality design services to our clients.
 WOWOW Faucets
WOWOW Faucets






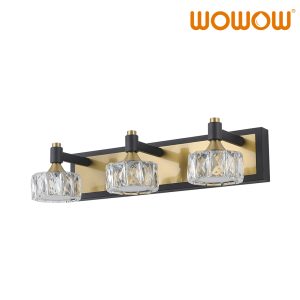

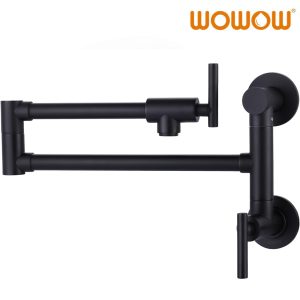


您好!Please sign in