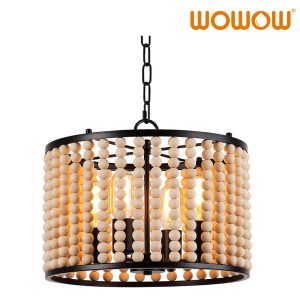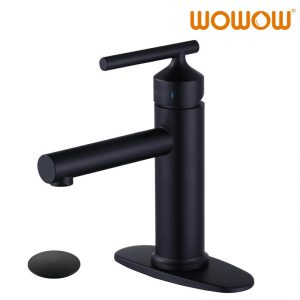Interior Design Alliance
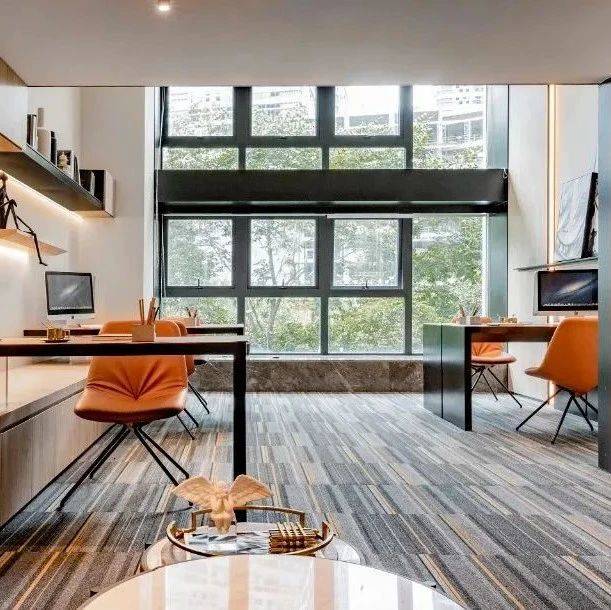
With the rapid development of the economy and young people as the backbone of the workplace, the traditional office model and space planning can no longer meet the needs of the new generation, and more autonomy and physical space are urgently needed.
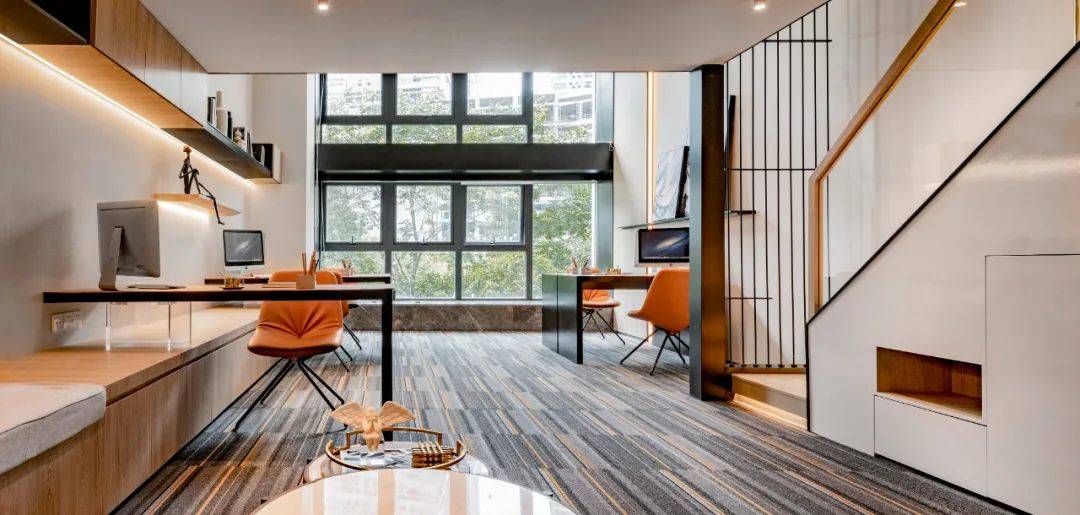
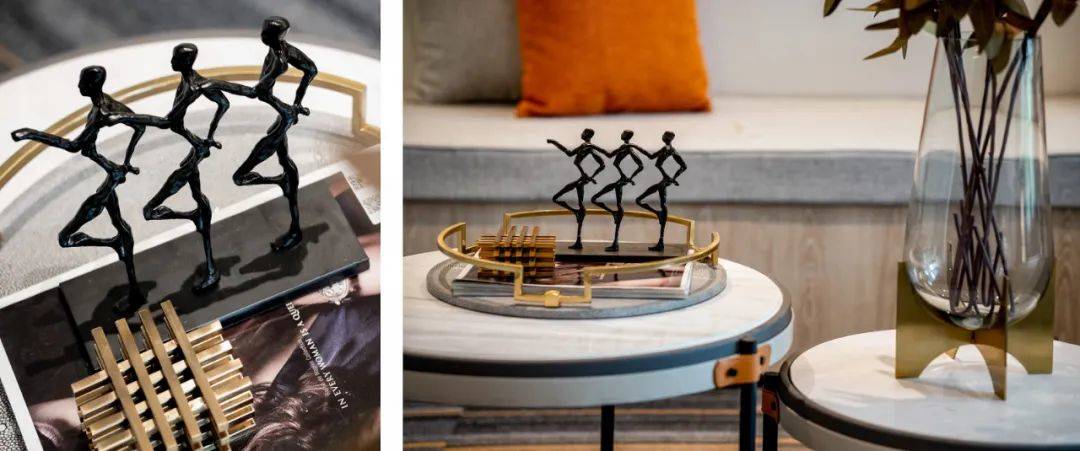
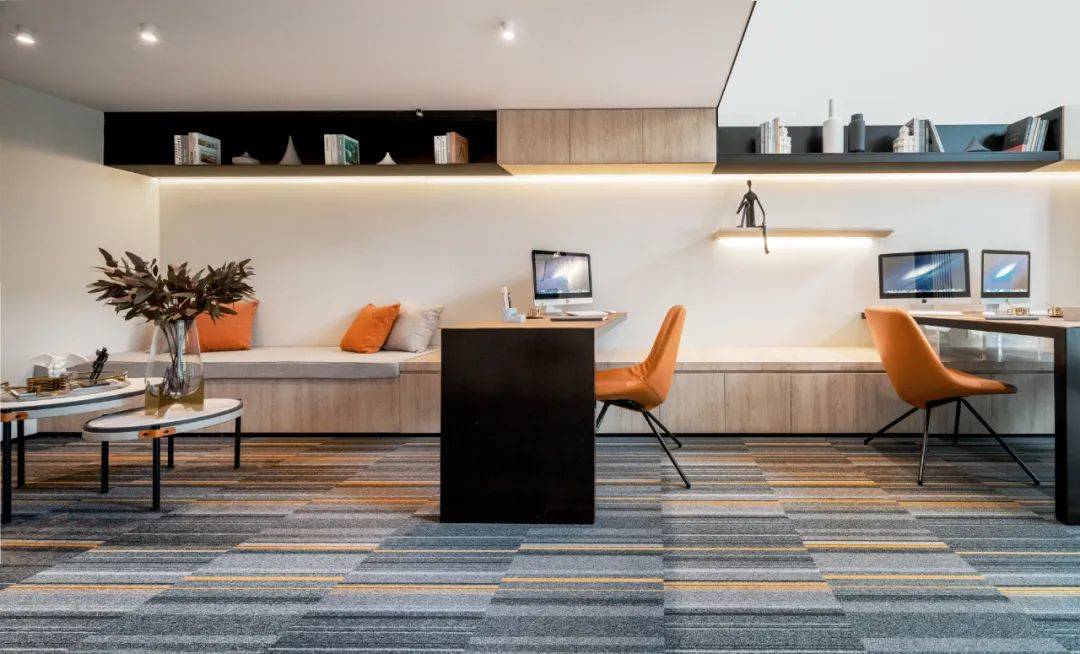
As a space designer, what he can do is no longer just to show the design itself, but to describe a possible working and living state according to the characteristics of the users, including the sense of existence of roles and the sense of narrative of space, so as to bring a specific user group into a specific situation and create a sense of psychological identity.
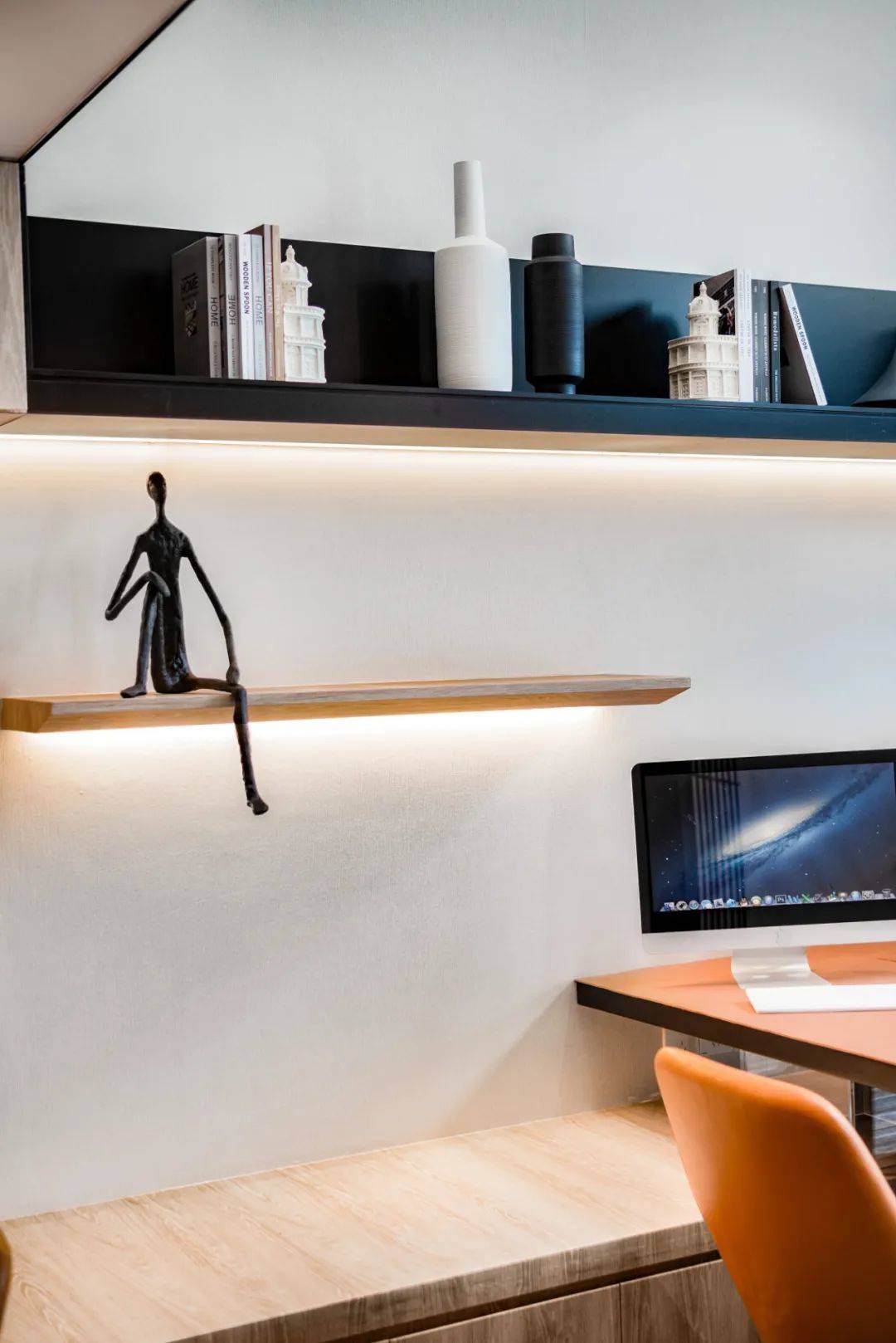
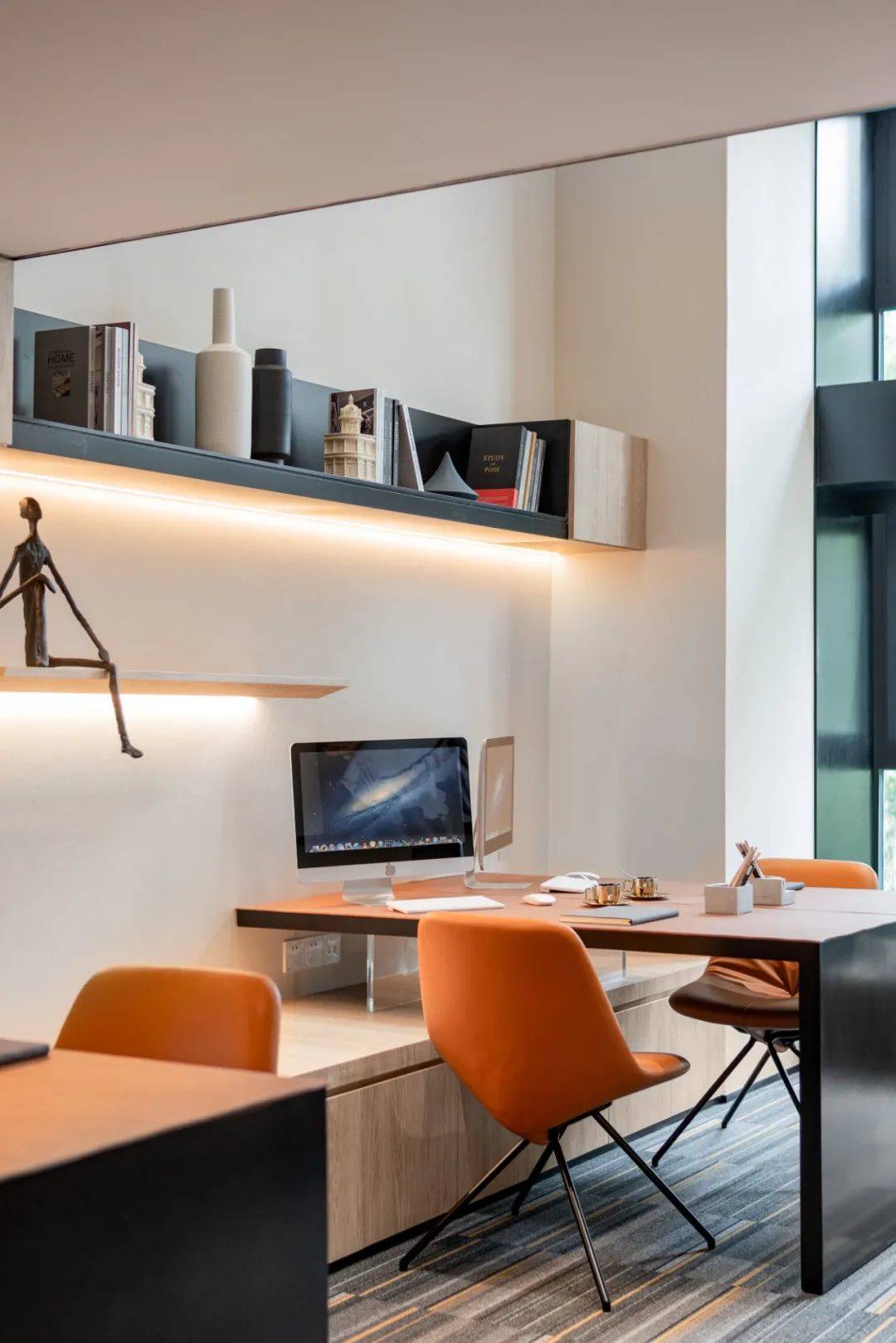
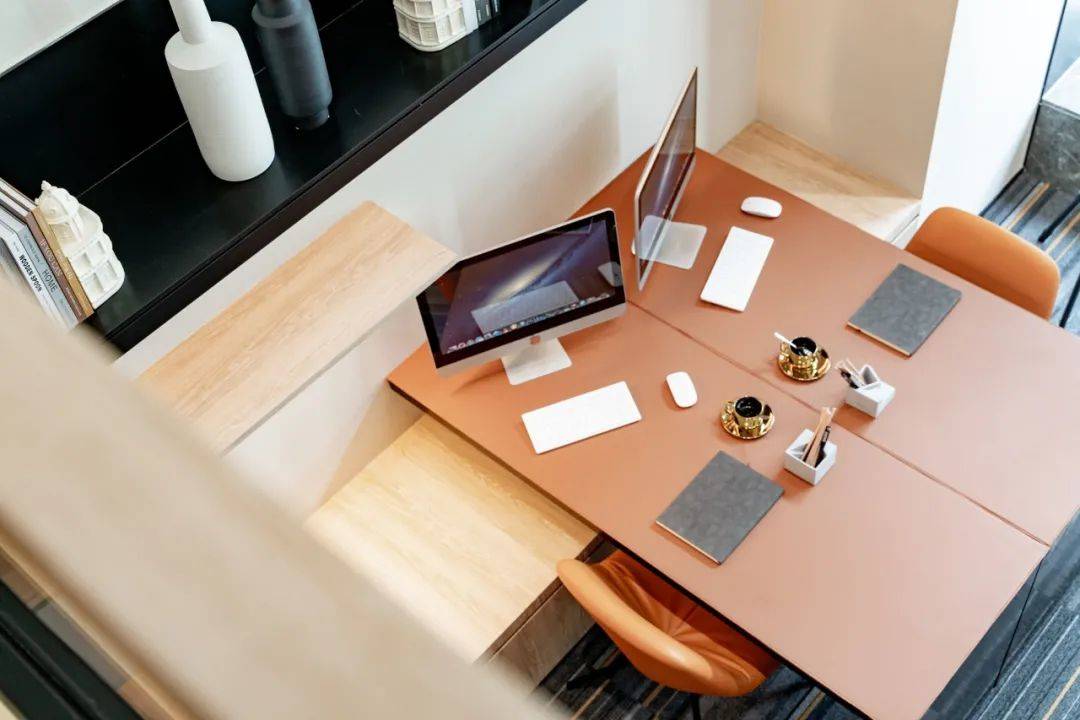
In view of the various possibilities offered by the apartment type and the trendy economic and office concepts it represents, the designer did not stick to the traditional approach in dealing with the floor height of the apartment type, but kept a large open area near the large windows to extend the internal and external spaces, bringing more light and visibility, and showing a comfortable and free sense of space.
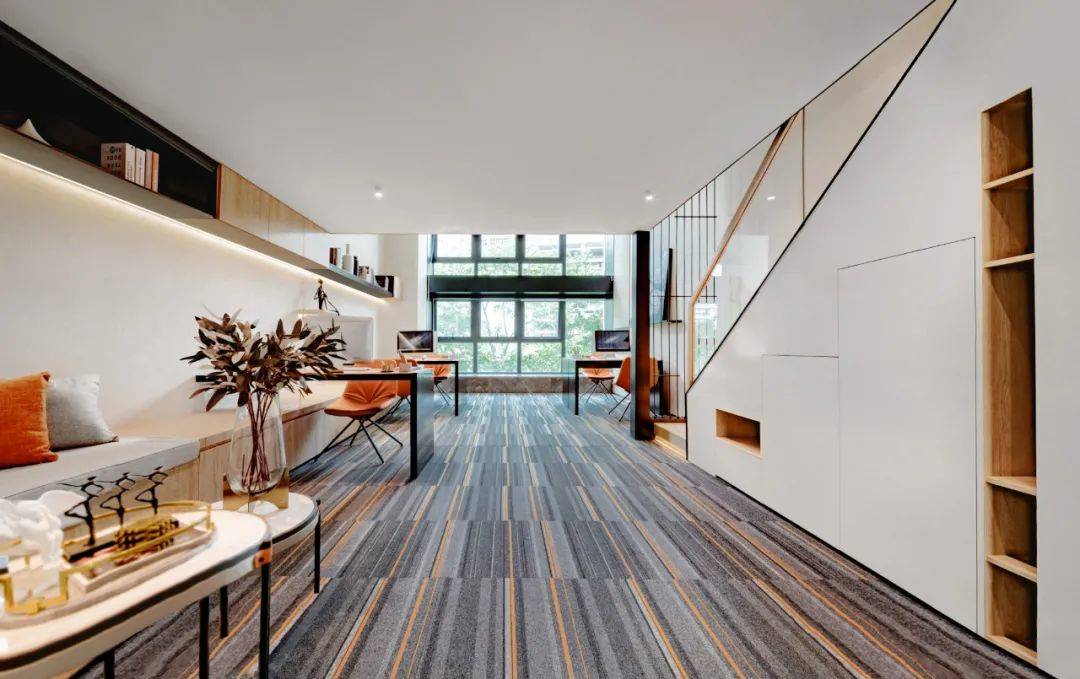
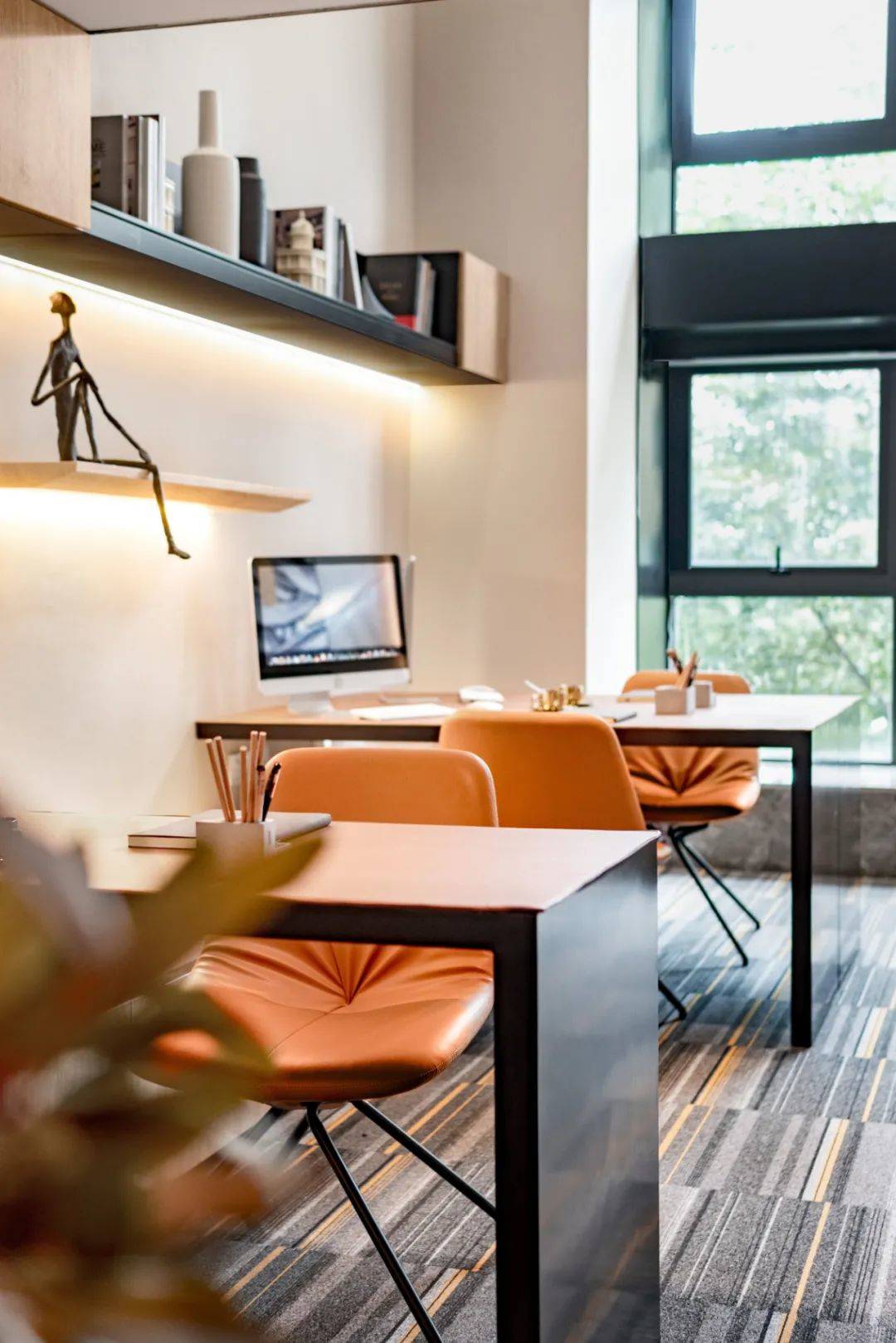
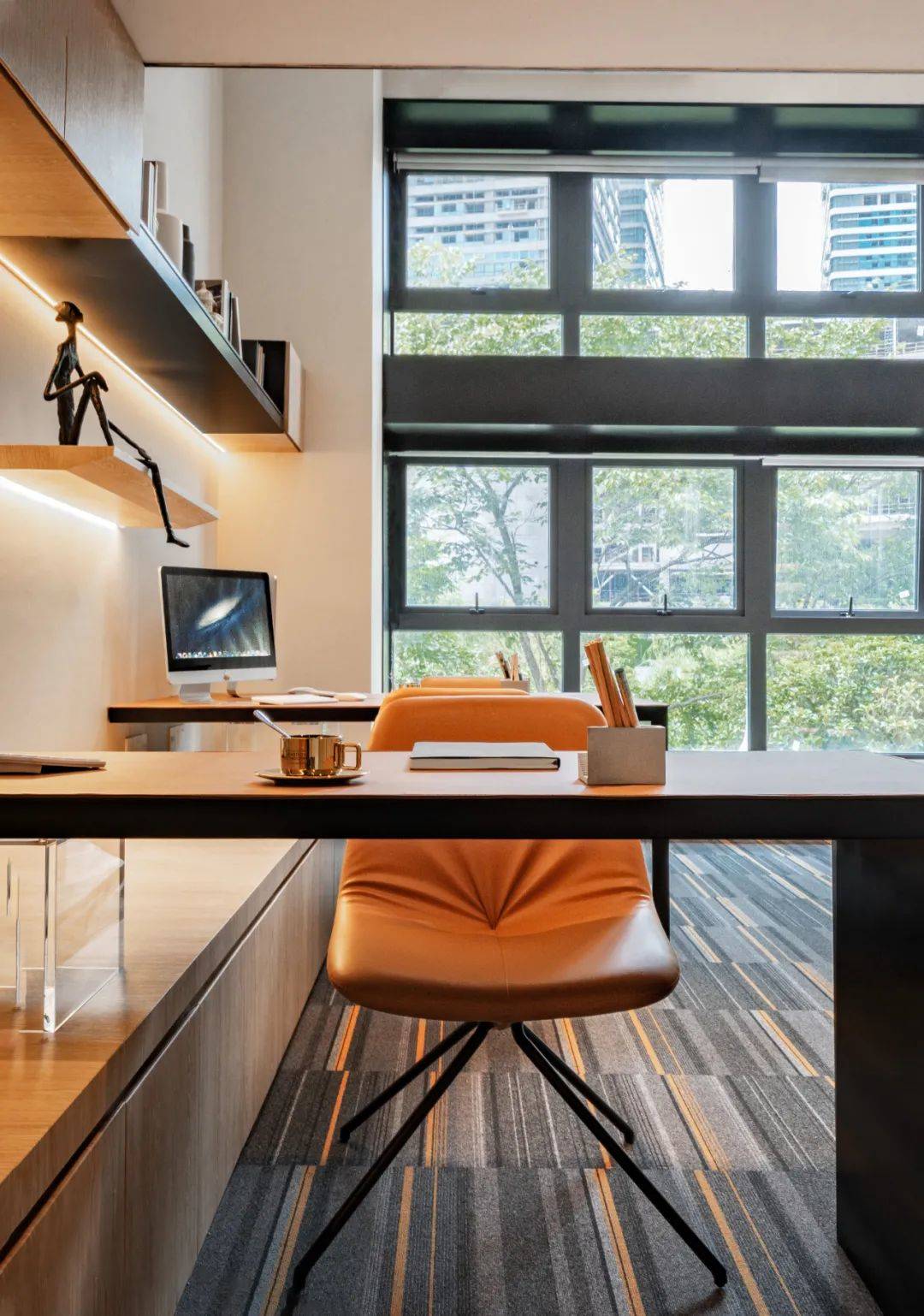
Through the interior space, you can observe the plants, street and air outside. In front of the window under the tree, you can record the time with the sunlight.
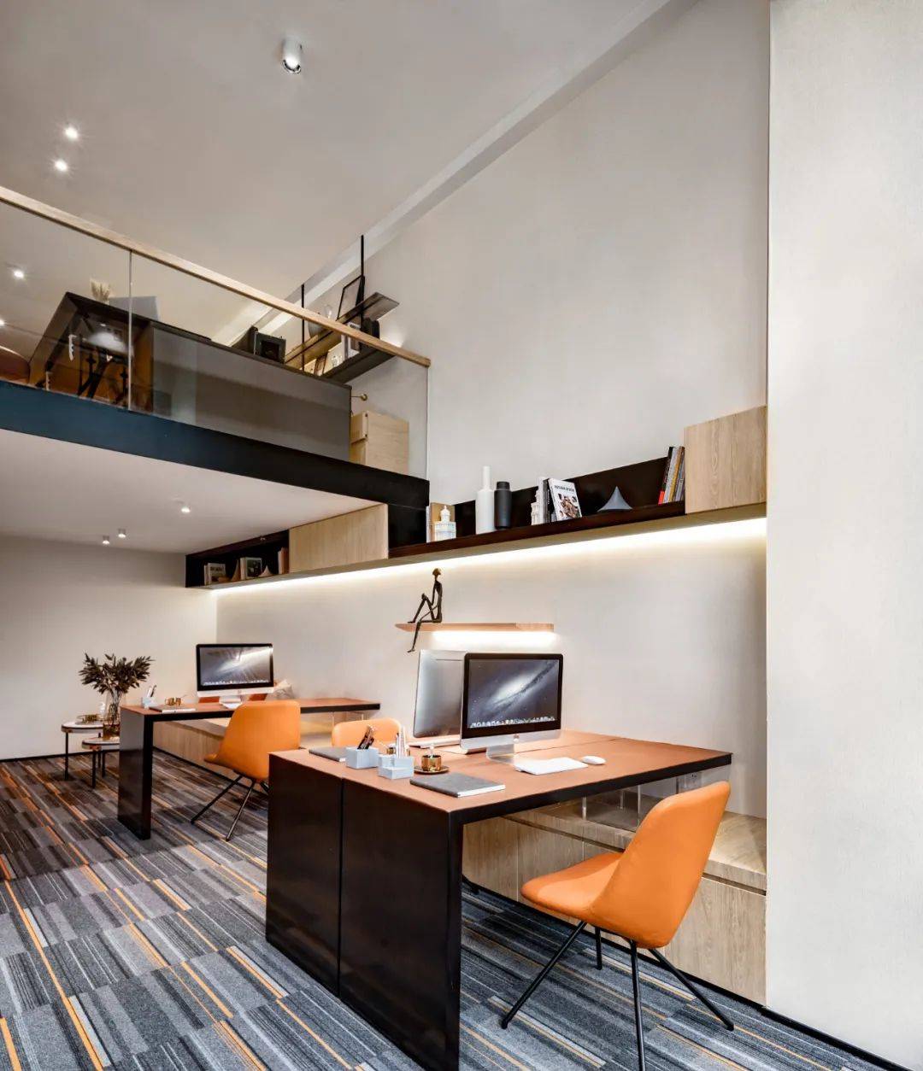
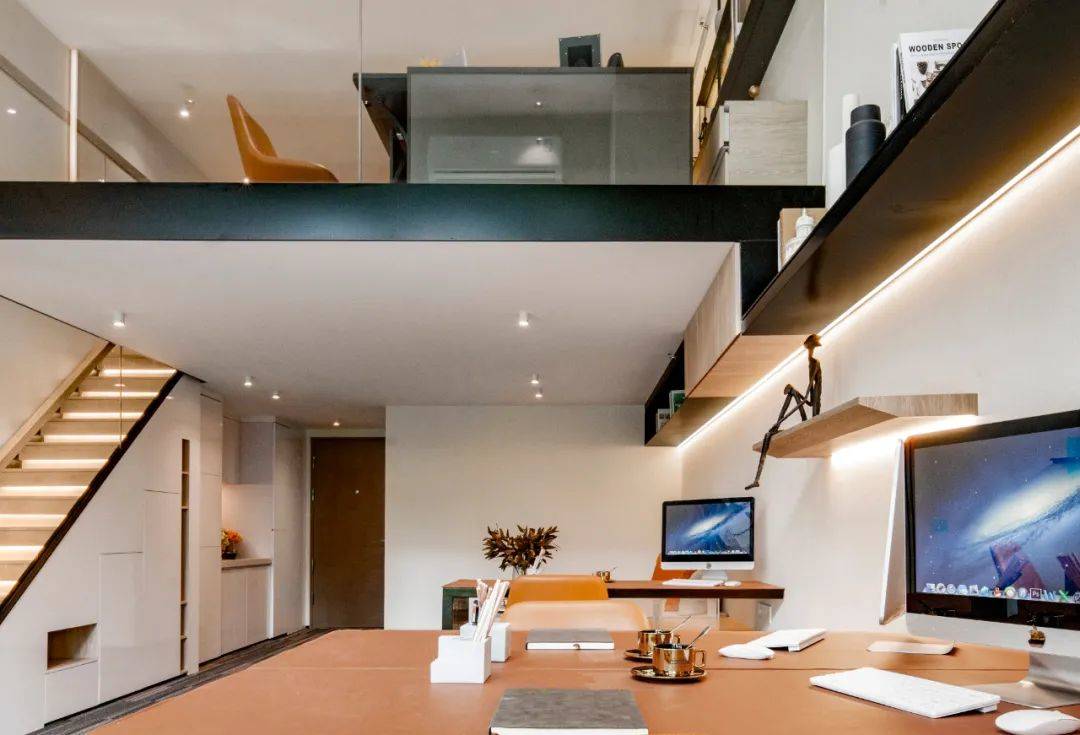
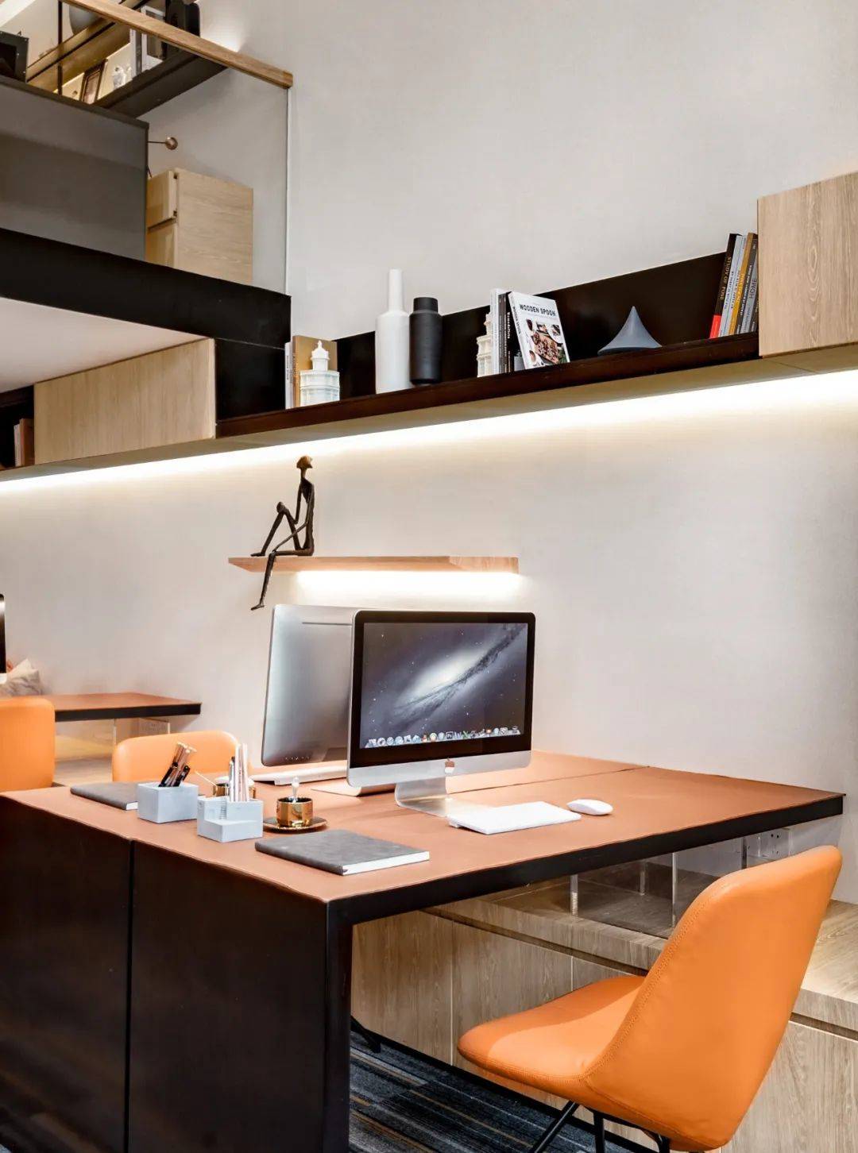
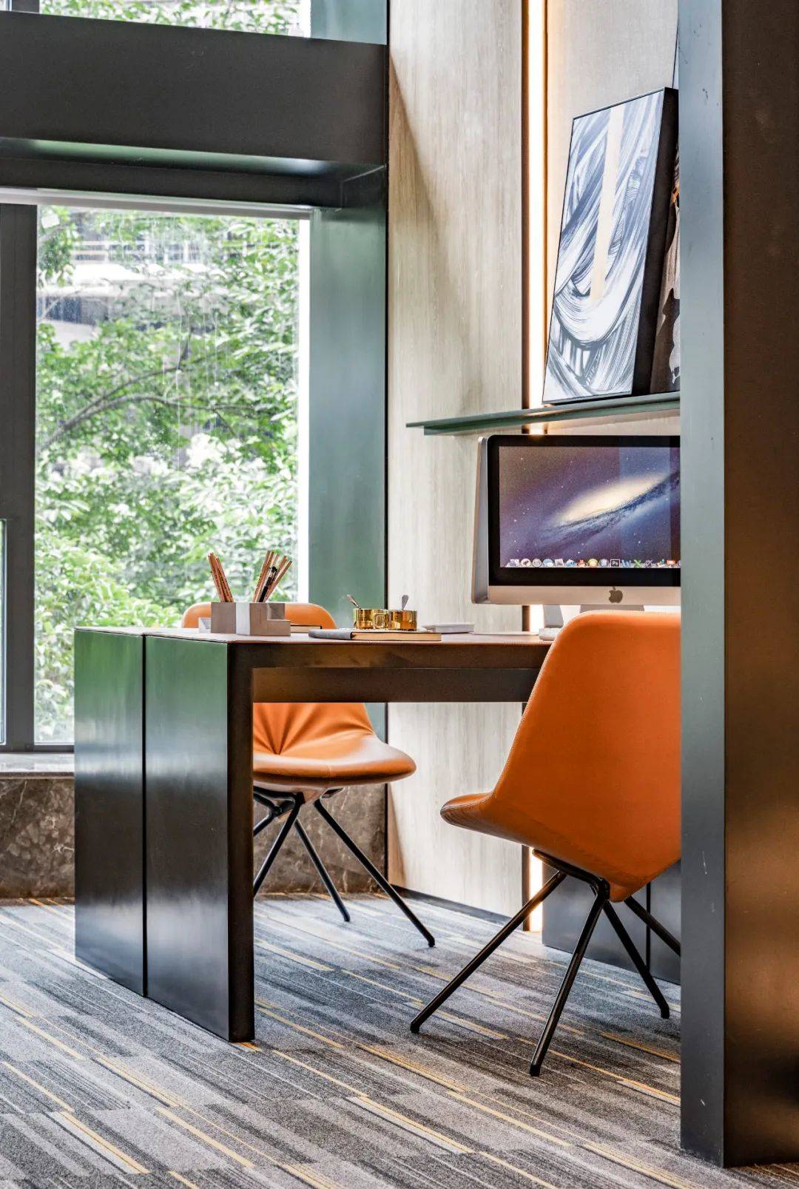
By weakening the independence of the space, we break the traditional closed and oppressive office form and create a scene of discussion in the office at high and low levels, to achieve visual access to the public areas and create a physical dynamic line reserved for efficient communication.
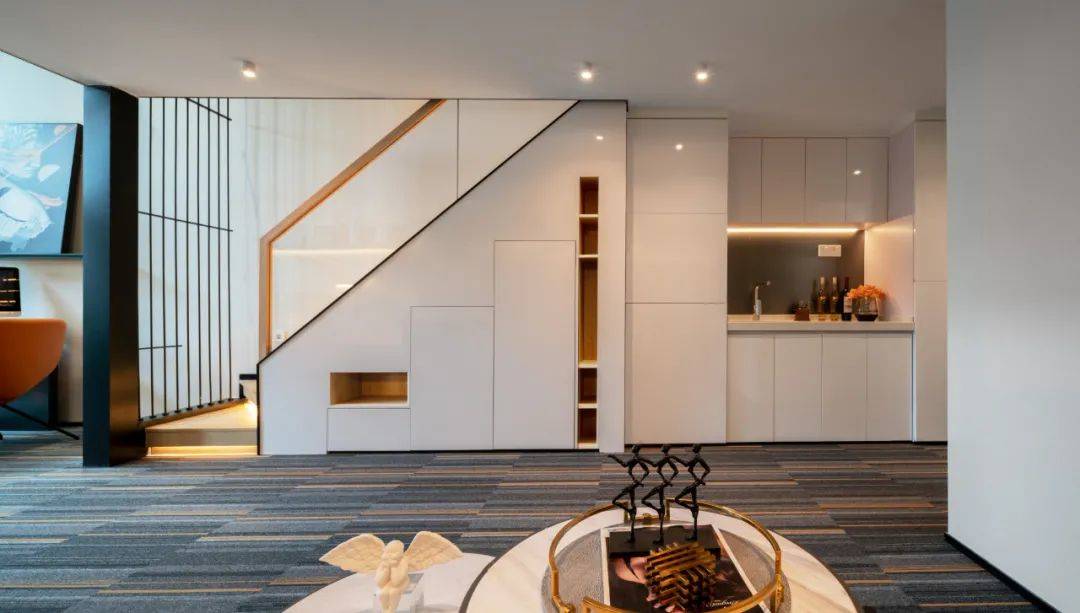
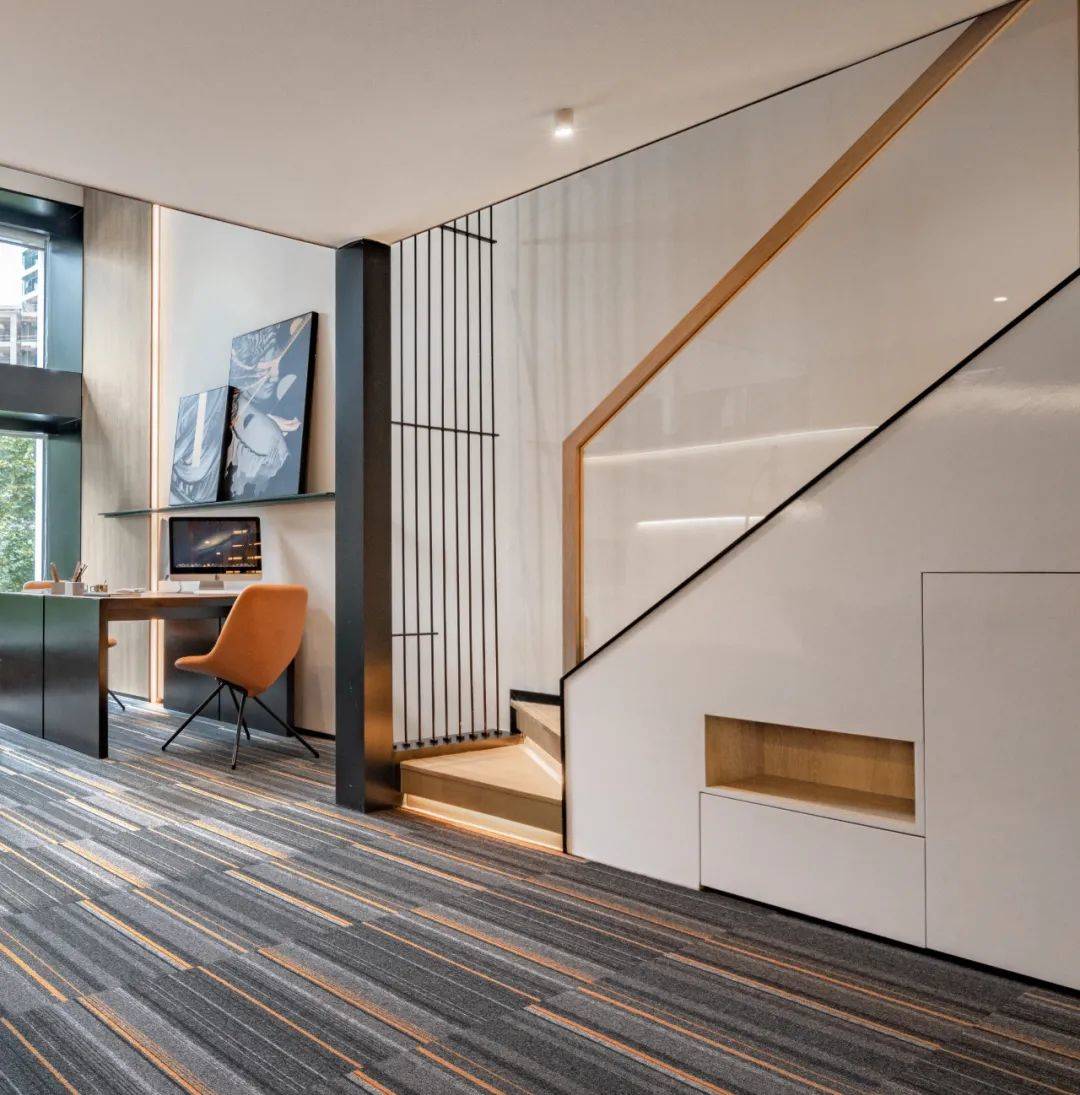
The first floor has the functions of office, reading, leisure and tea, and the quiet entrance is set with a reception area, in which the areas are relatively independent, indirectly forming a space separating static and dynamic.
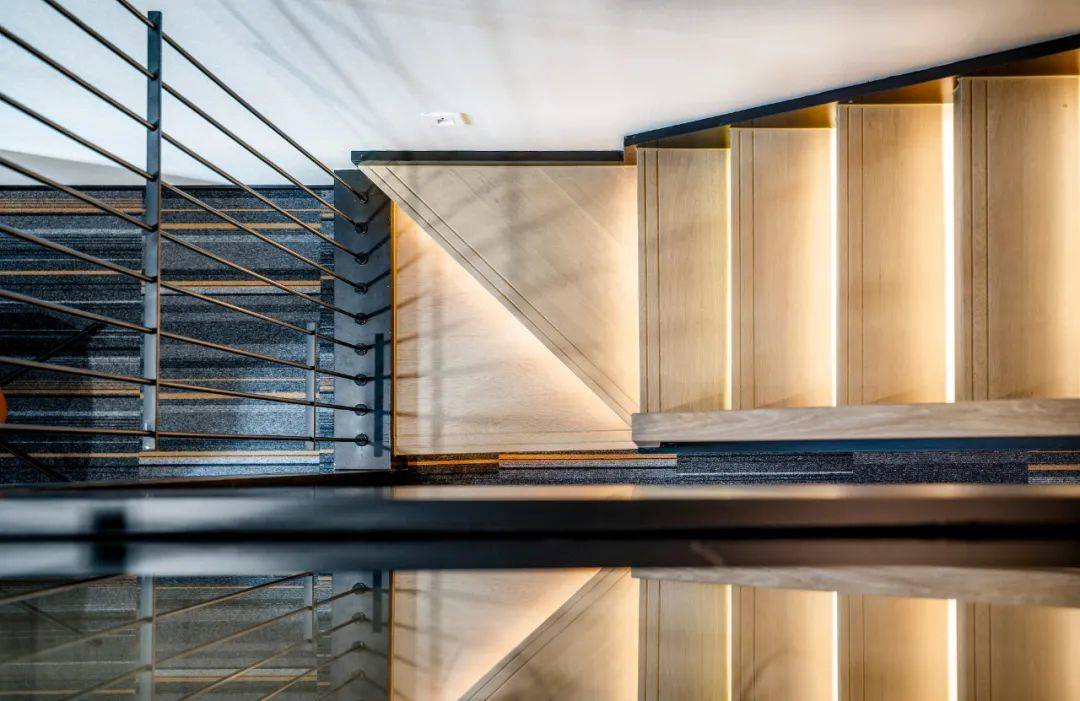
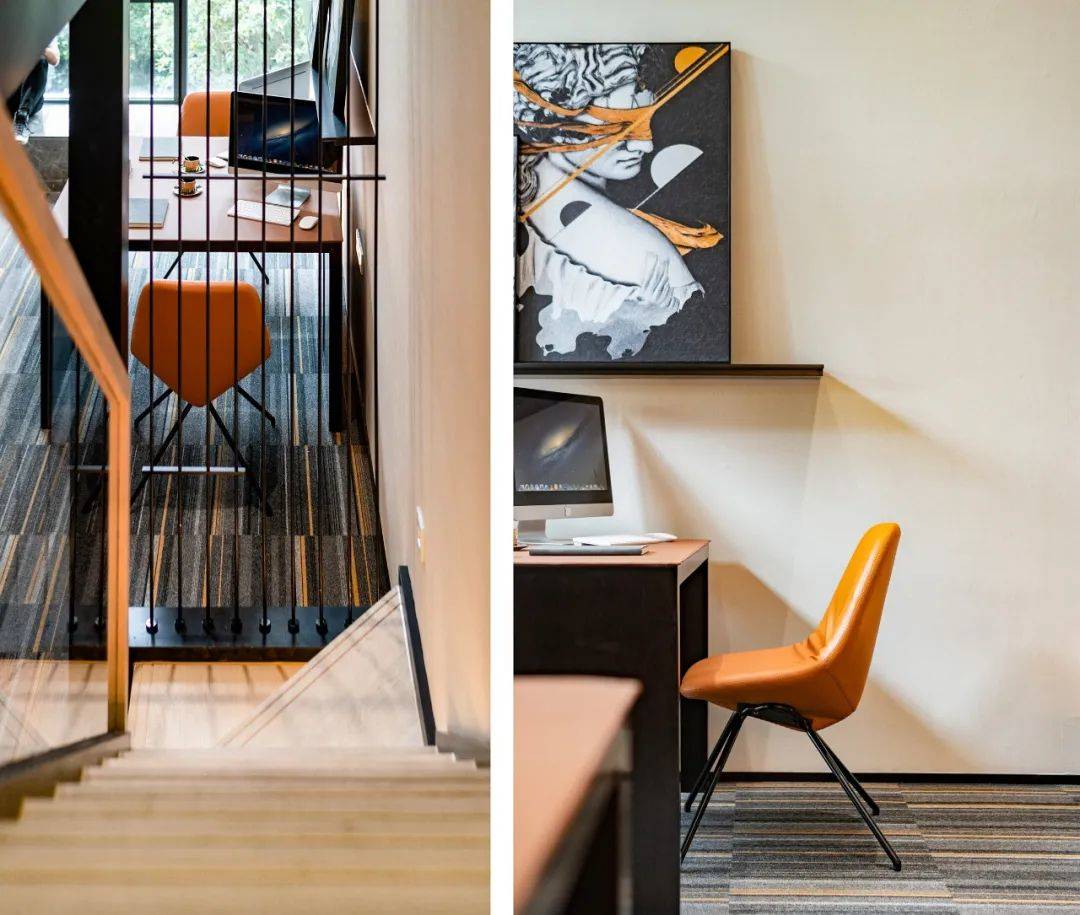
The stairs are designed against the wall, with glass railings to ensure safety and further increase the sense of space. By making full use of the stairwell area, built-in storage cabinets are installed to maximize the use of space.
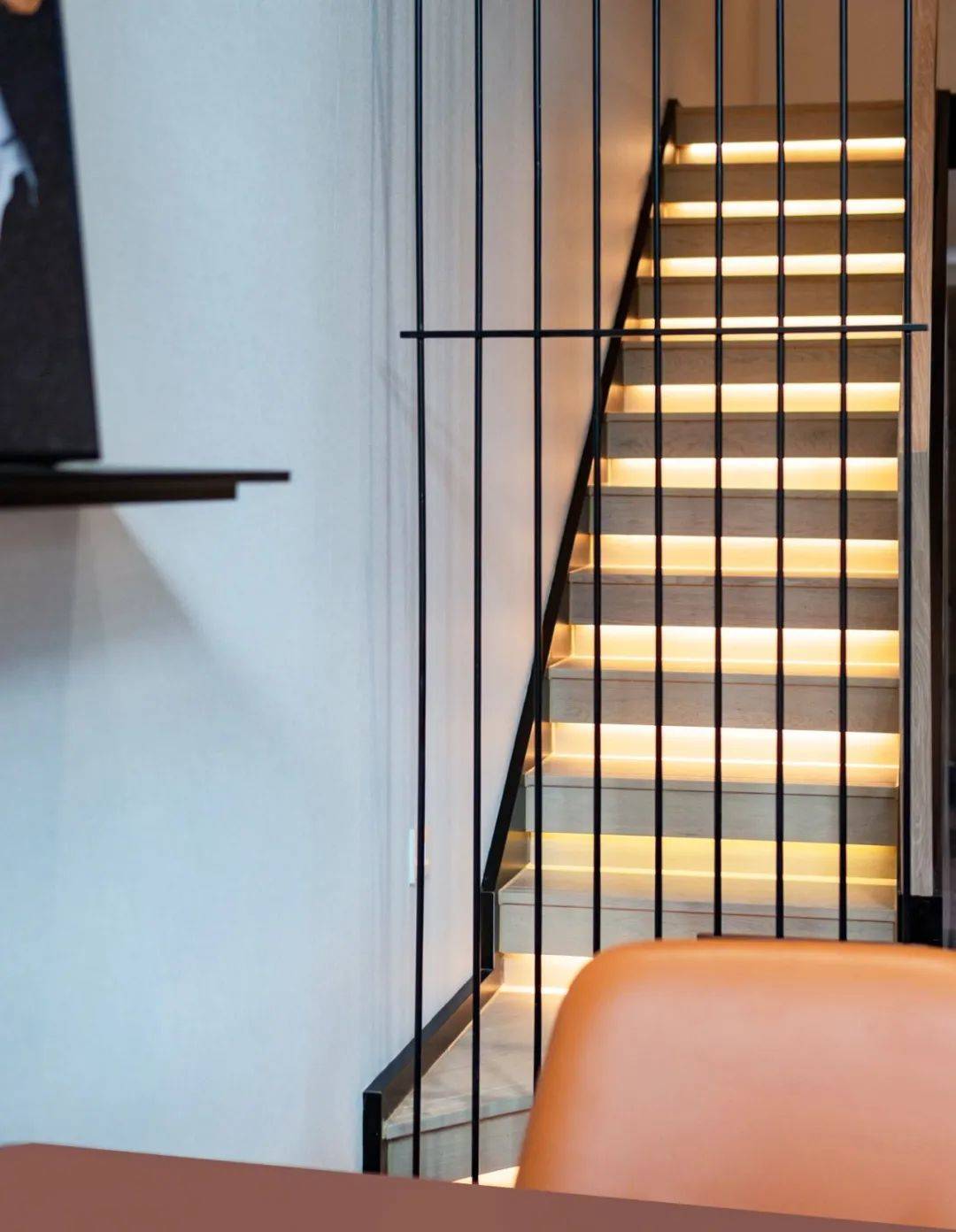
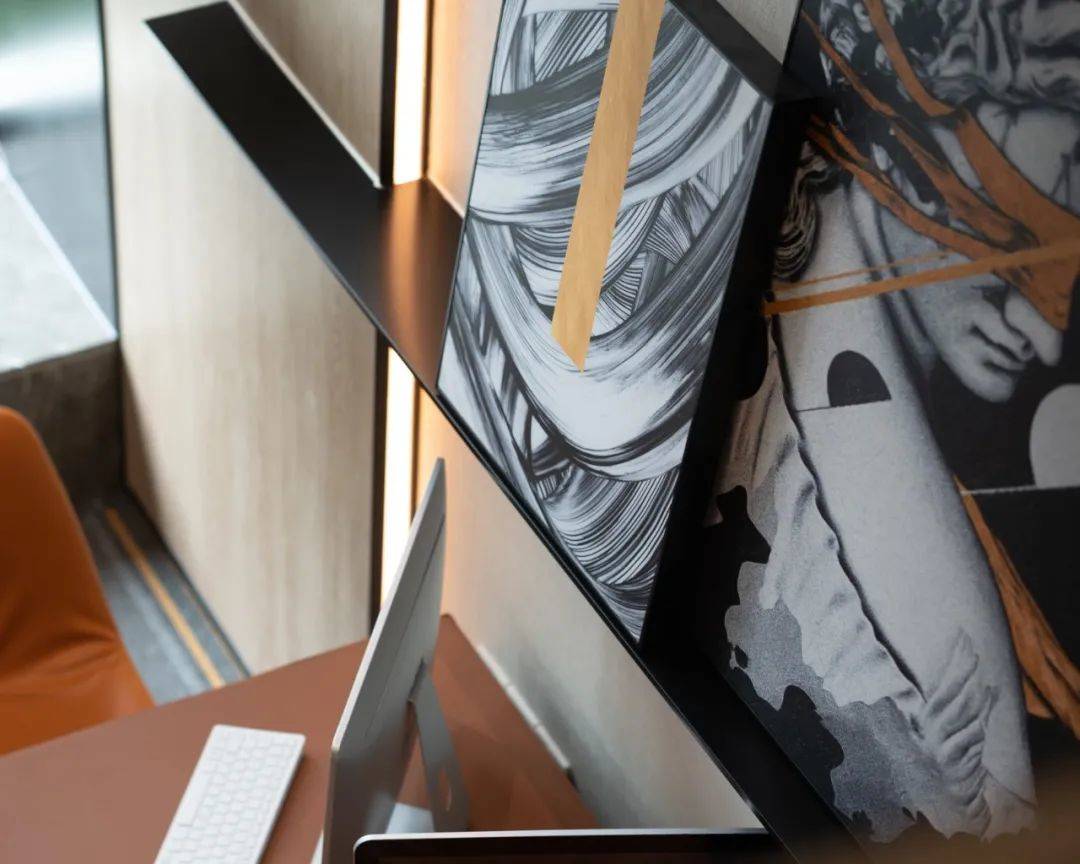
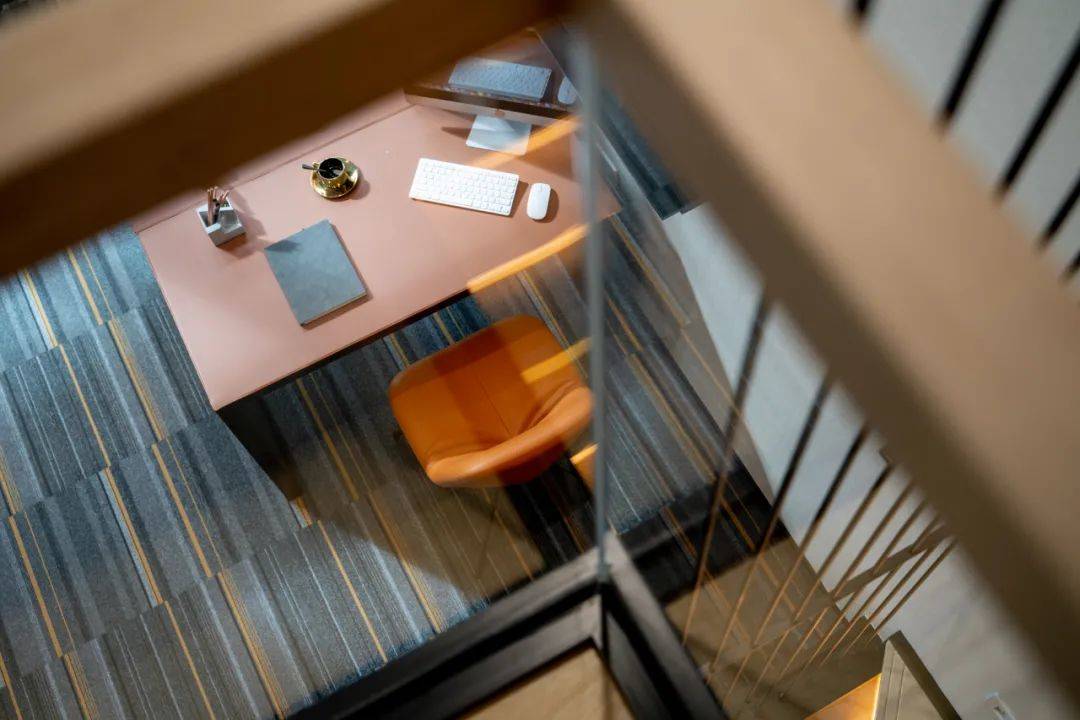
The second floor is an independent office space with a simple and exquisite design, which organically integrates office, reception and leisure functions, reflecting a quiet and pure state. The details in the space inadvertently show humanistic care, and at the same time create a qualitative style.
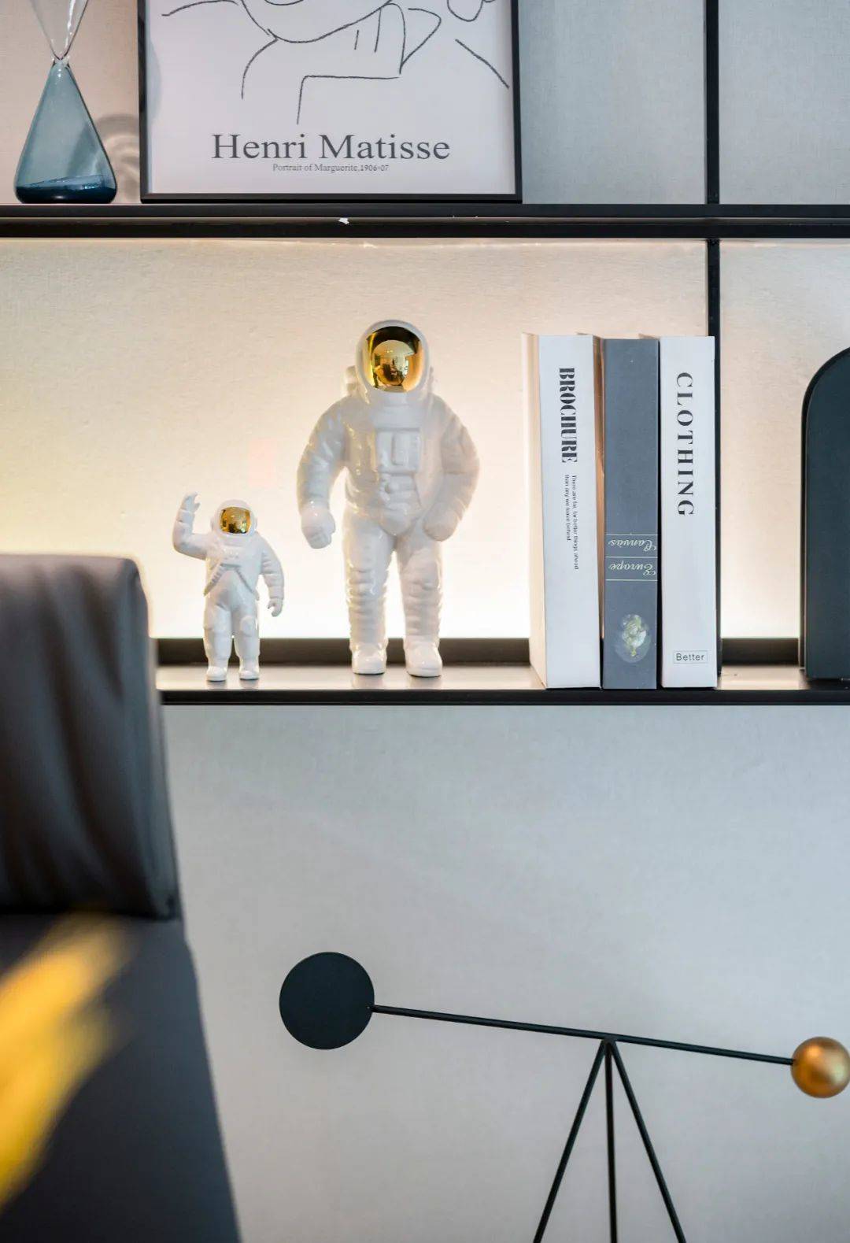
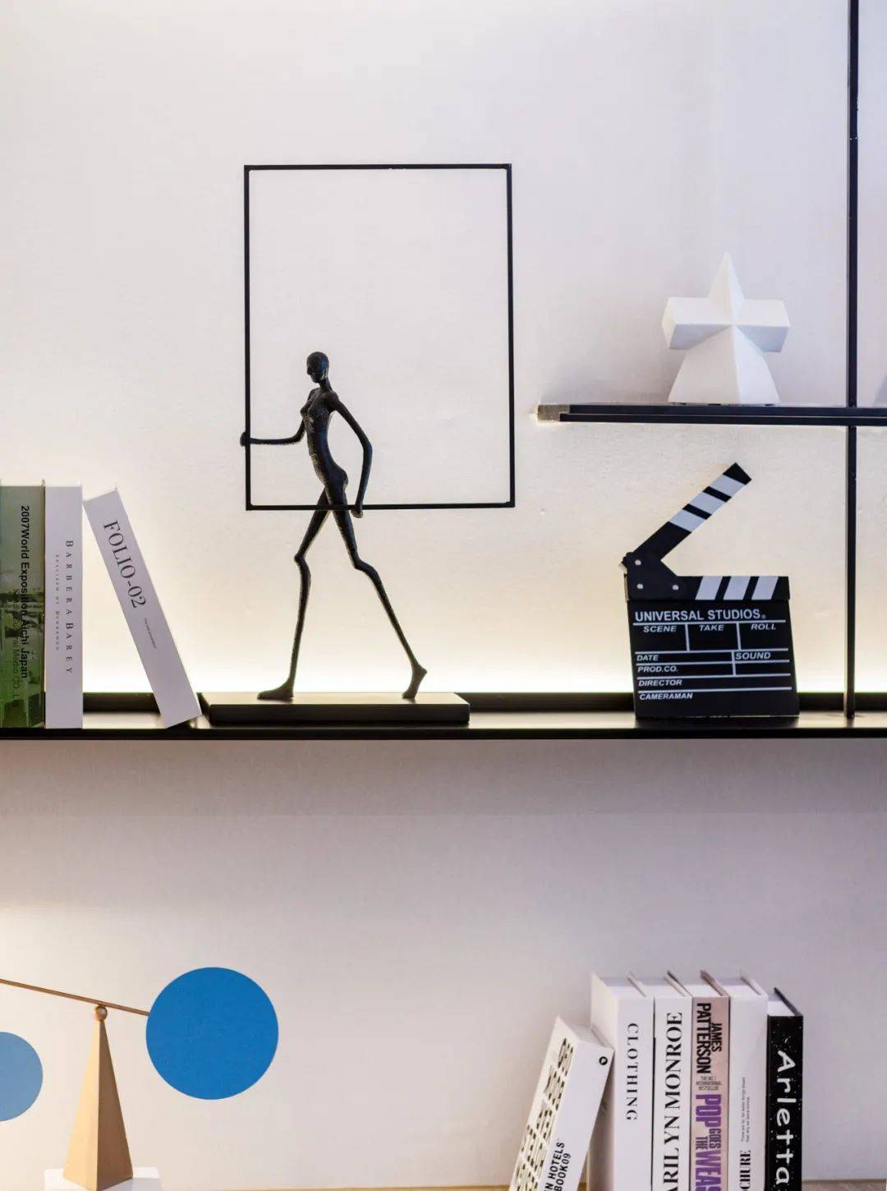
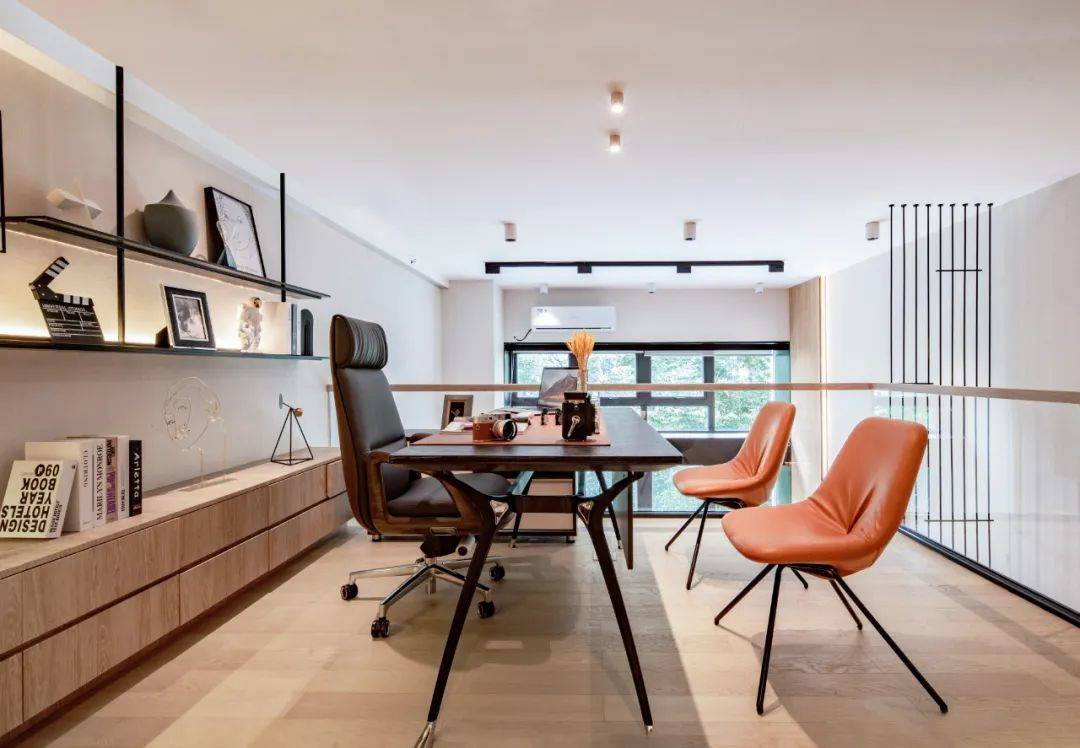
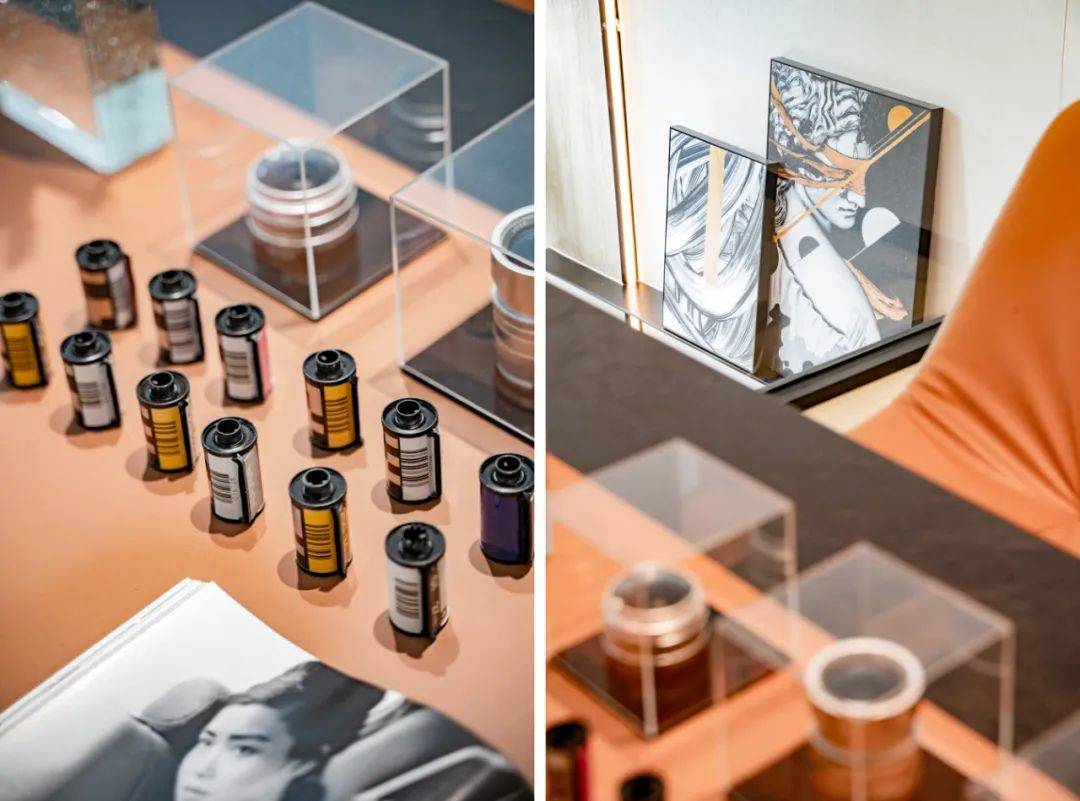
Carefully planning out the rest area is the designer’s most intimate consideration for users, providing a humane and practical space for the struggling group. On both sides of the built-in sofa area, there are bookshelves embedded in the wall, filled with all kinds of books, which can not only provide reading but also play a decorative role.
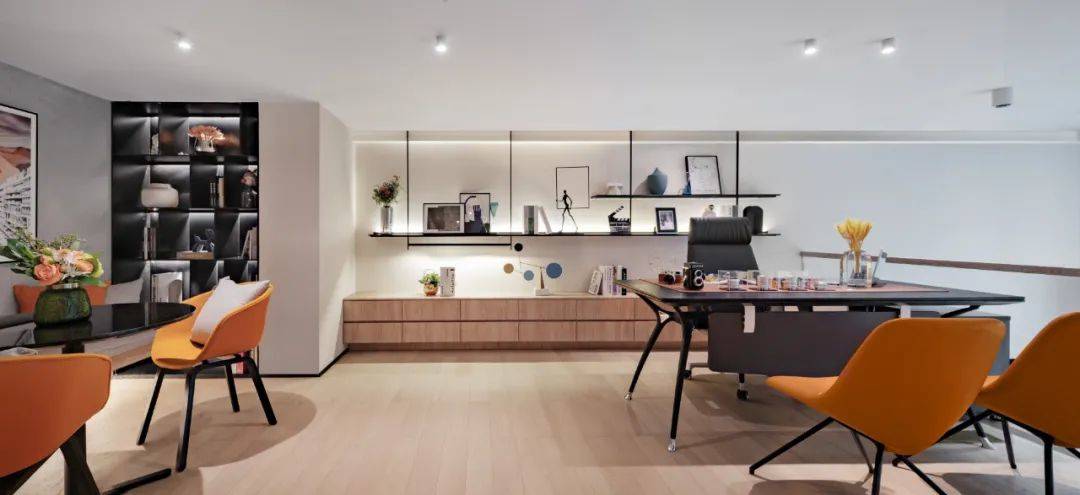
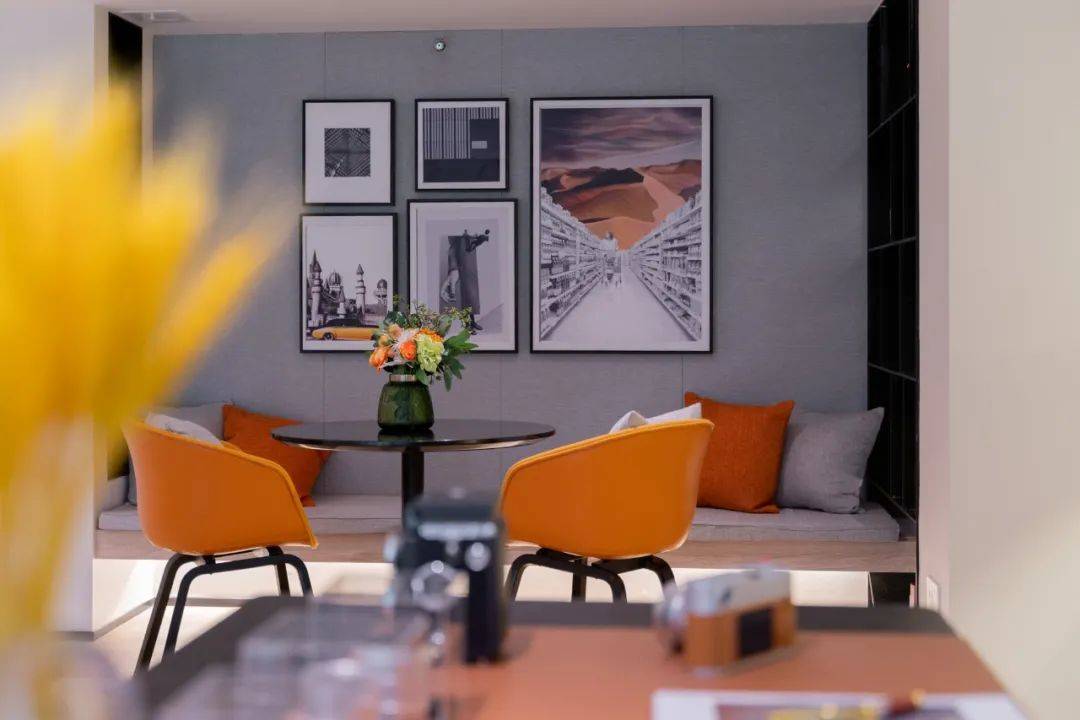
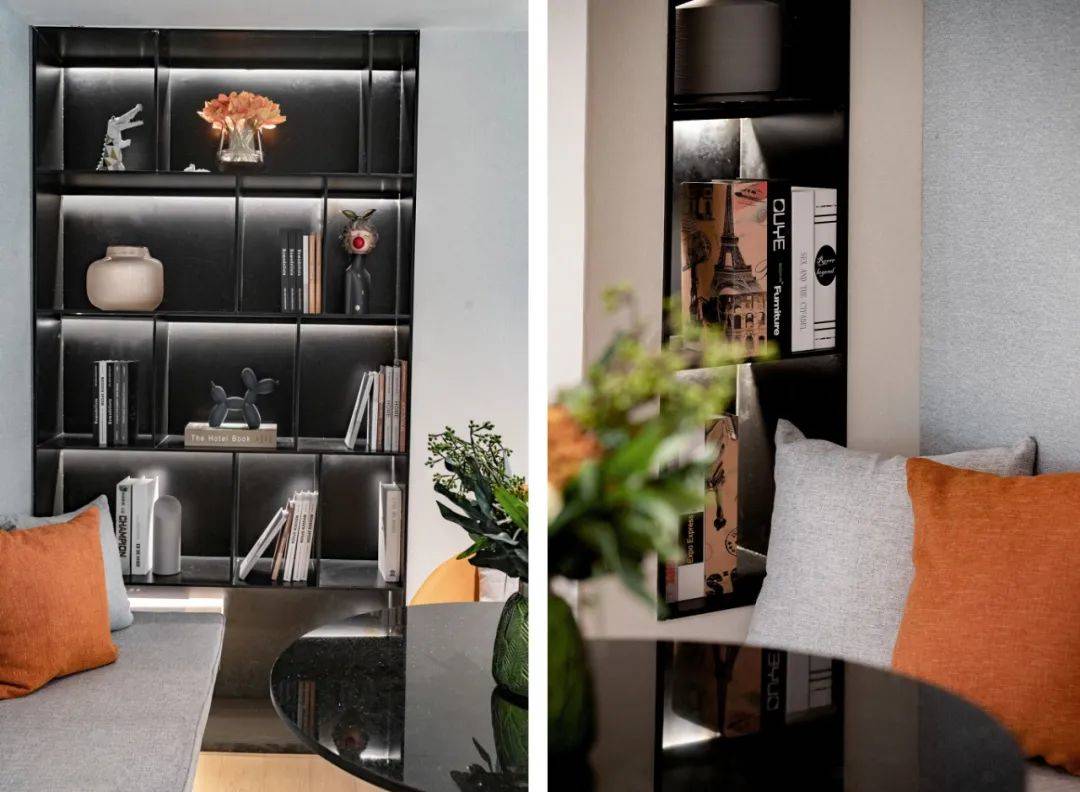
In the fast-paced city life, the various possibilities brought by the apartment office space will lead another unique and creative office form in the future.
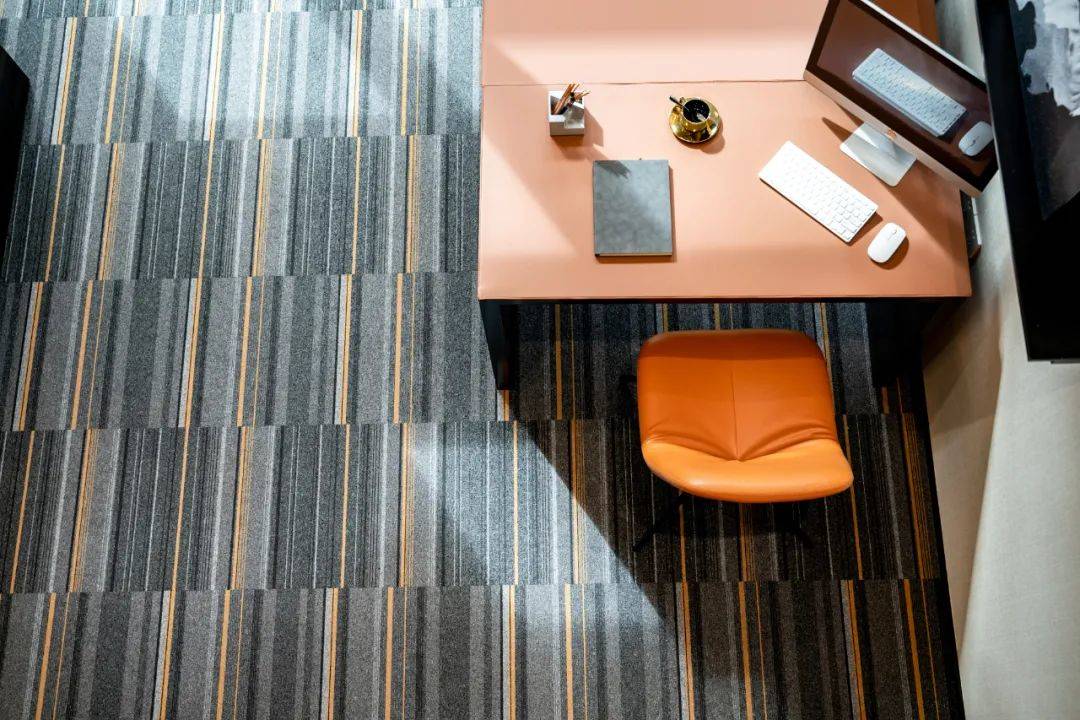
Project Information
Project Name|Qunhaisoft Heerenberg Office Space
Project Location|Kunming City, Yunnan Province
Project area|50㎡
Interior design|JUDESIGN Design
The main material | gray brushed stainless steel, black cloud gray marble, tempered glass, wood laminate flooring, wall cloth, carpet, latex paint ……
ABOUT JUDESIGN Design
JUDESIGN Design (JUDESIGN for short) is a professional agency dedicated to interior design, furnishing art and realization, focusing on high-end real estate sales offices, model homes, residential product type optimization, refined handover standards, clubhouses, offices and other areas.
AWARDS Recent Awards

– Gold Award of the Ninth Nesting Award for Model House Space
– Awarded the 2019 IDA International Interior Design Awards for Model Space
– Winner of the 15th Golden Bund Award for Model Home Space
– Won the 8th Golden Idea “ID+G” International Design Commercial Space Bronze Award.
– Awarded the Gold Medal in the 2019 Innovation China Space Design Art Competition
– Won the 8th Golden Idea “ID+G” International Design Model House Space Award
– Winner of the 22nd CIID China Interior Design Awards, Commercial Engineering Category
– Awarded the 13th China Interior Design Top Ten Best Influential China Excellence Award
– Gold Award of the 6th China Design Annual Conference and Golden Eagle Award Design Competition
– Winner of the 2018 Idea-Tops International Space Design Award
and more……
ART APPRECIATION Past Works
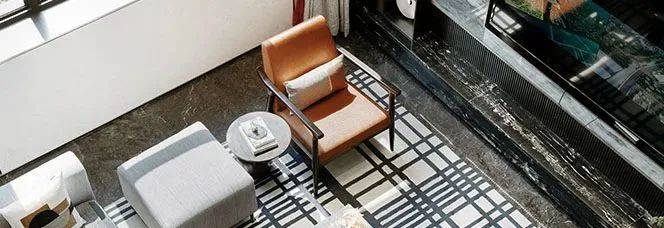
Guangzhou Merchants Yongjing Bay Villa – Modern and exquisite design, the beauty of balance life
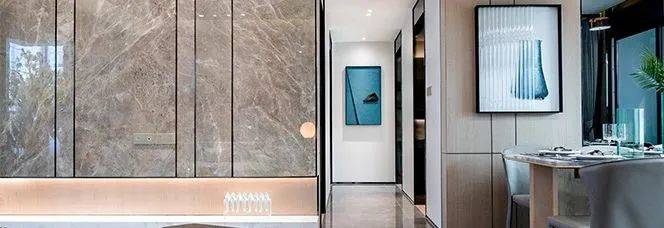
Show Apartment of Guangshen Palace of Sunacre | Low-luxury style highlighting the rich breath of life
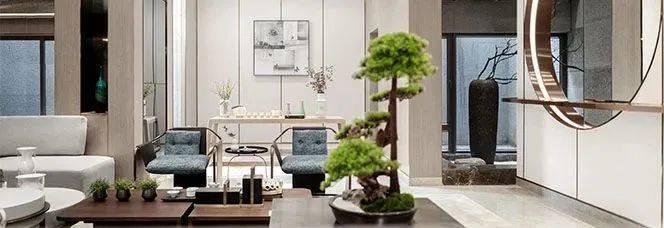
Foshan Merchants Heiyuan – Enjoying a pleasant time and a taste of life
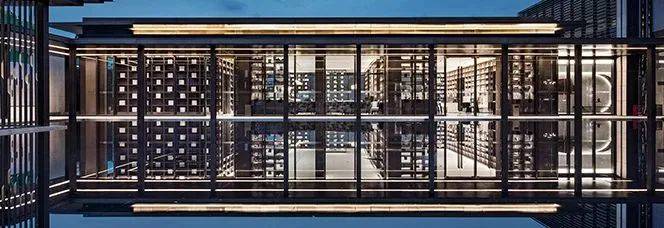
Long Shan Sales Department – A spiritual landmark engraved with the daily routine of reading
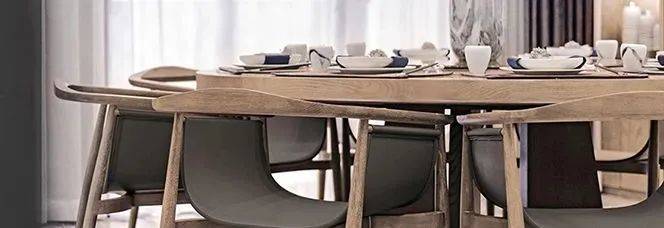
Foshan Merchants Yongjing Bay – Elegant charm, cleanliness and harmony
 WOWOW Faucets
WOWOW Faucets





