Interior Design Alliance
Author: Er girl
Source: Jane two home (ID: zhebahu)
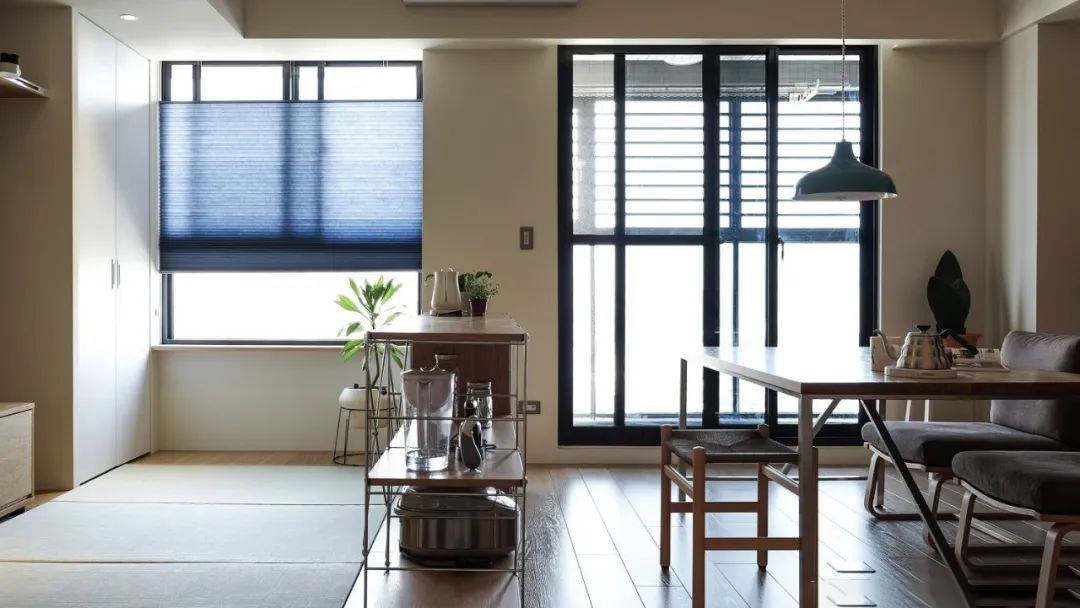
Why do you like small and medium-sized houses, because small houses always contain infinite possibilities.
This house today is located in Kaohsiung, Taiwan, China, with an area of 50 square meters. The owner especially likes the MUJI Japanese style, values the kitchen space, and also wants to have enough sleeping space. Although only 50 square meters, the designer still created a spacious public space of “small living room + large dining room” with Japanese furniture according to the demand.
There are many points worth learning from.
For example, by dividing the space into four quadrants and combining the living, dining and sleeping spaces, several spaces of 50㎡ can complement each other.
For example, how to make small spaces appear large, spacious and bright, natural and unpretentious relaxation at your fingertips.
After reading it, you will find that every small and medium-sized house is really a potential stock of Japanese MUJI style.
01
The best way to combine space and function
Blending space, the whole house is integrated into four quadrants, respectively.
– The entrance space with large storage capacity
– Kitchen space with laundry function
– A common space that combines living and dining
– An open-plan bedroom with multiple functions
a. Storage in the entrance hall
The total area of the house is only 50 square meters, so the entrance area has to be used.
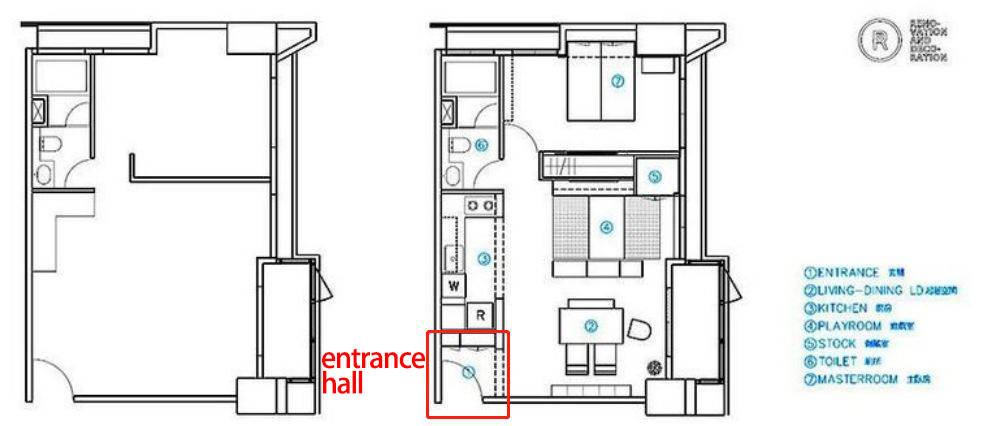
As you can see from the above plan, the entrance area is a palm-sized area with a whole wall of cabinets, which is a good way to store shoes and miscellaneous items.
The lower cabinet can be pushed and pulled, pull out can also be used as a shoe changing bench, clever!
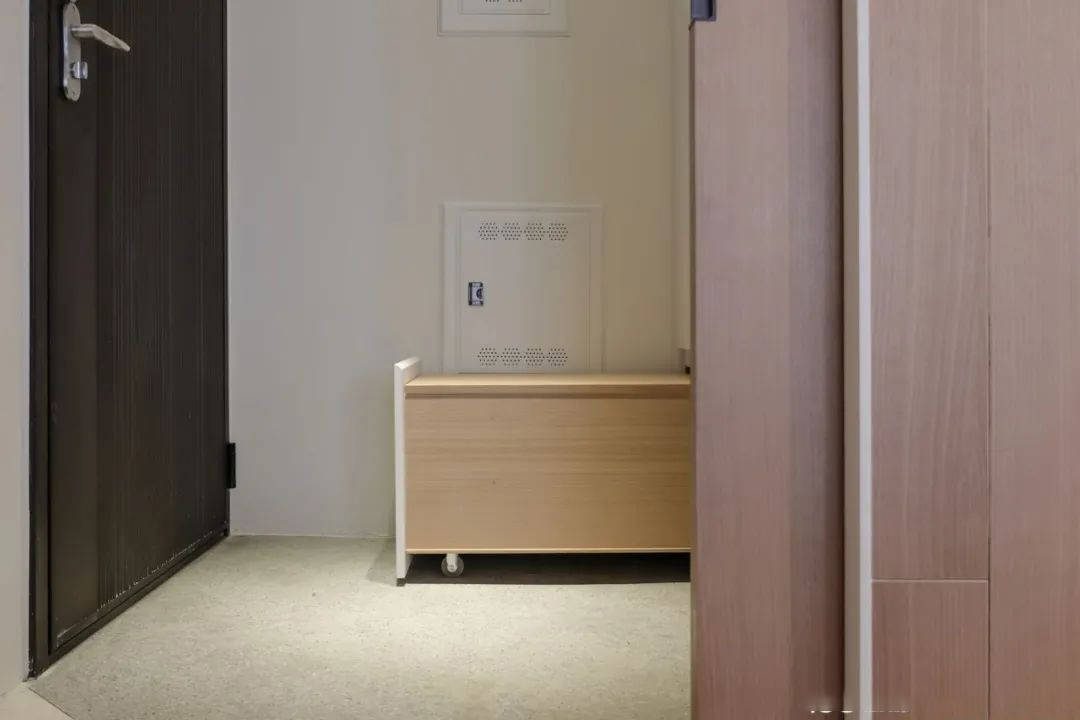
b. Kitchen can also wash clothes
Small households with limited balcony area, or simply no balcony, where to put the washing machine for small households?
In addition to the bathroom, more and more homeowners choose to put the kitchen. Put the washing machine under the kitchen countertop, because the height and depth of the washing machine can perfectly fit the size of the cabinet, so the kitchen with the washing machine, you can hardly find a twist, no sense of incongruity.
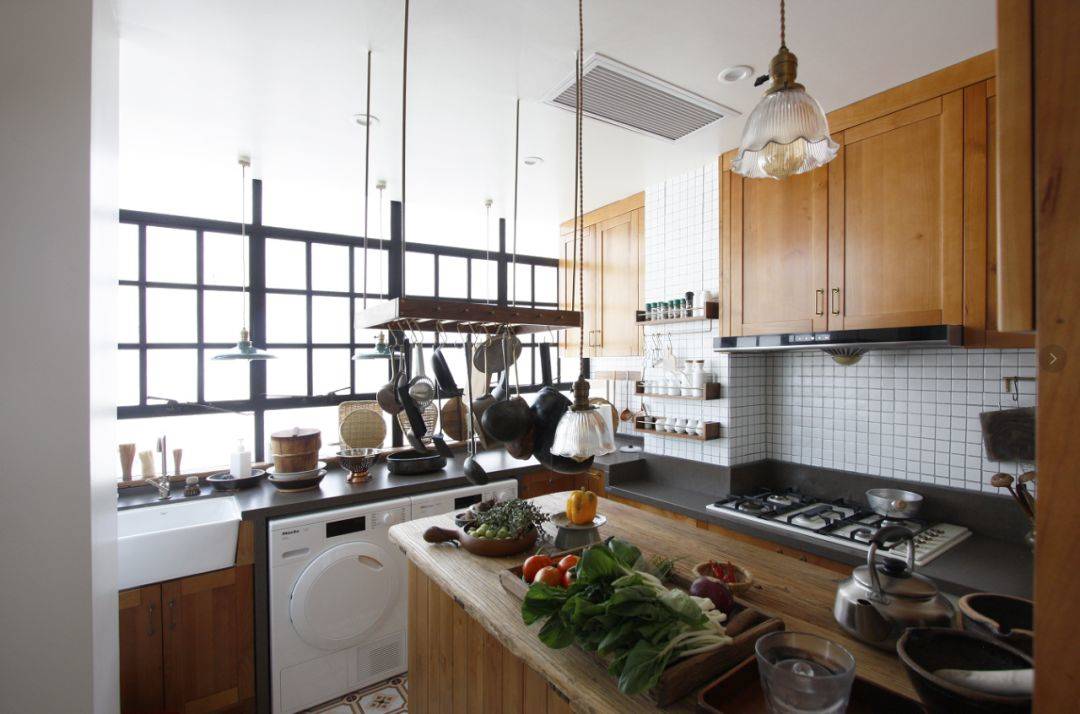
Photo from homeowner Valley
The washing machine in this 50㎡ cabin is also integrated into the kitchen space. The white washing machine does not bring down the value of the kitchen at all, and blends into the background of the white cabinets, perfectly invisible. Hidden under the countertop and using the aisle to provide space to collect laundry, it seems like it belongs here.
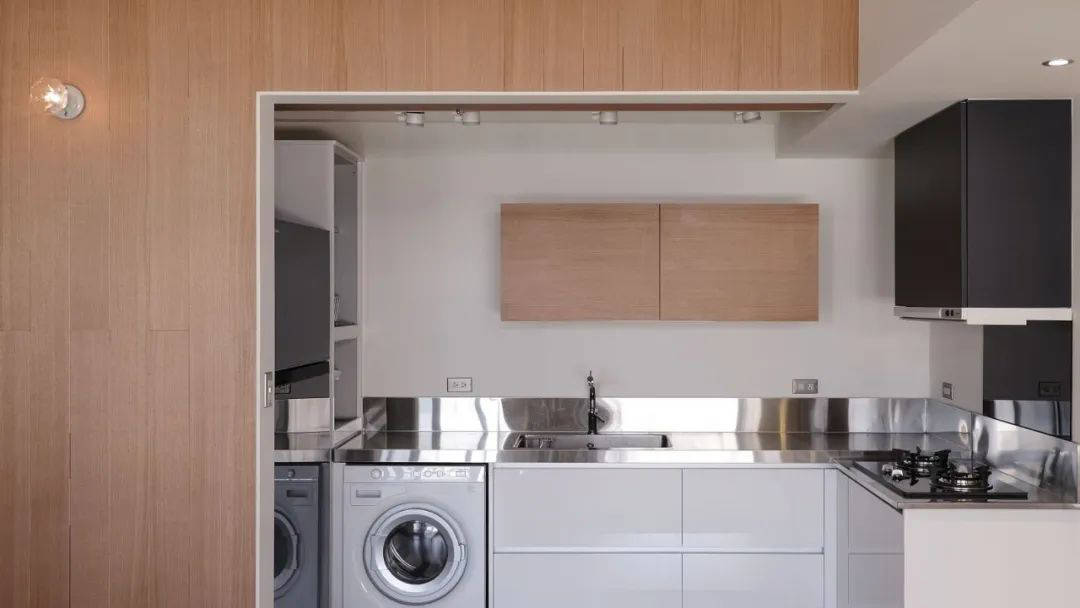
The kitchen is also spaced out with door pieces and ground stone flooring. Because of the homeowner’s passion for old materials, the floor was not waxed, giving it an old vintage look. The upper wall cabinets have no top sky, keeping the same color as the living room floor, which is visually very uniform.
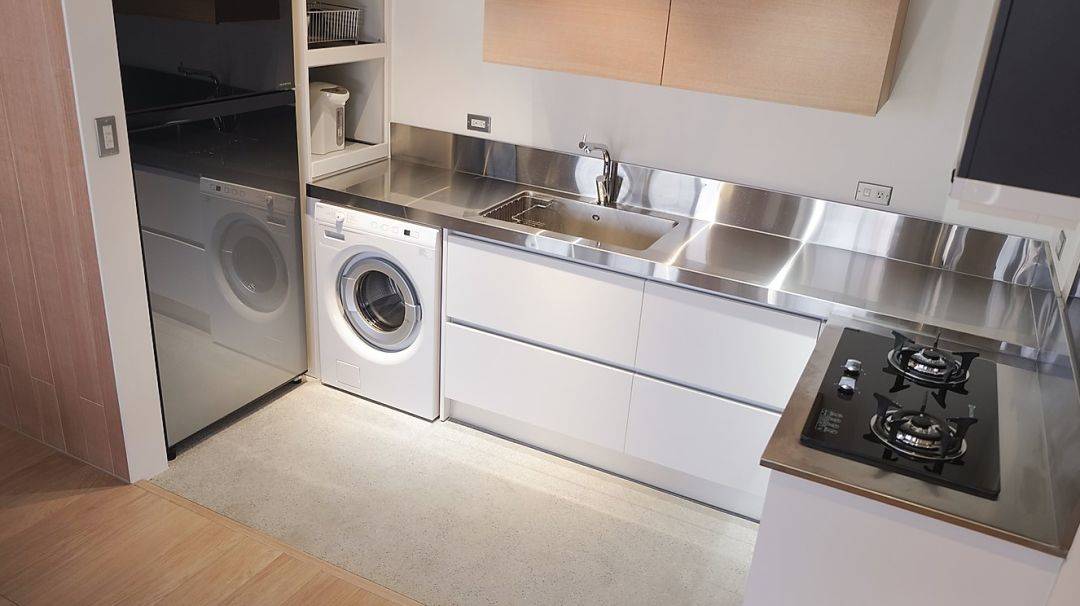
c.The public space of combined living and dining room
Living room and dining room public space design, super Japanese! Abandon the traditional sofa and coffee table, a few simple pieces of furniture, wood + aluminum frame, Japanese MUJI taste out.
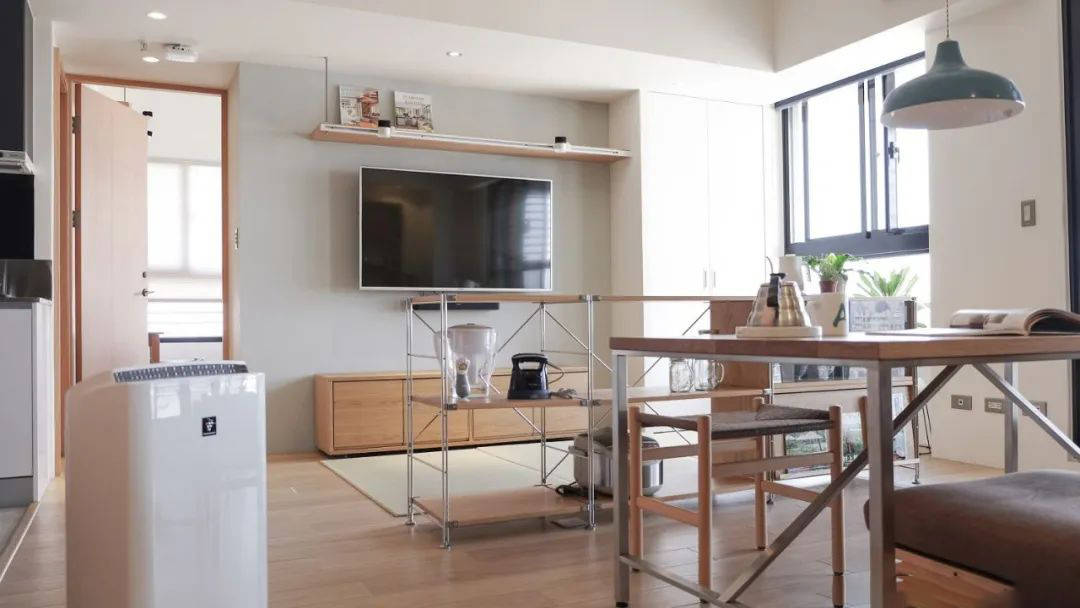
The dining room and living room area is not a fixed division, but a set of electrical appliances storage rack as a fuzzy separation boundary, acting as a center island cabinet, can be moved at will as needed.
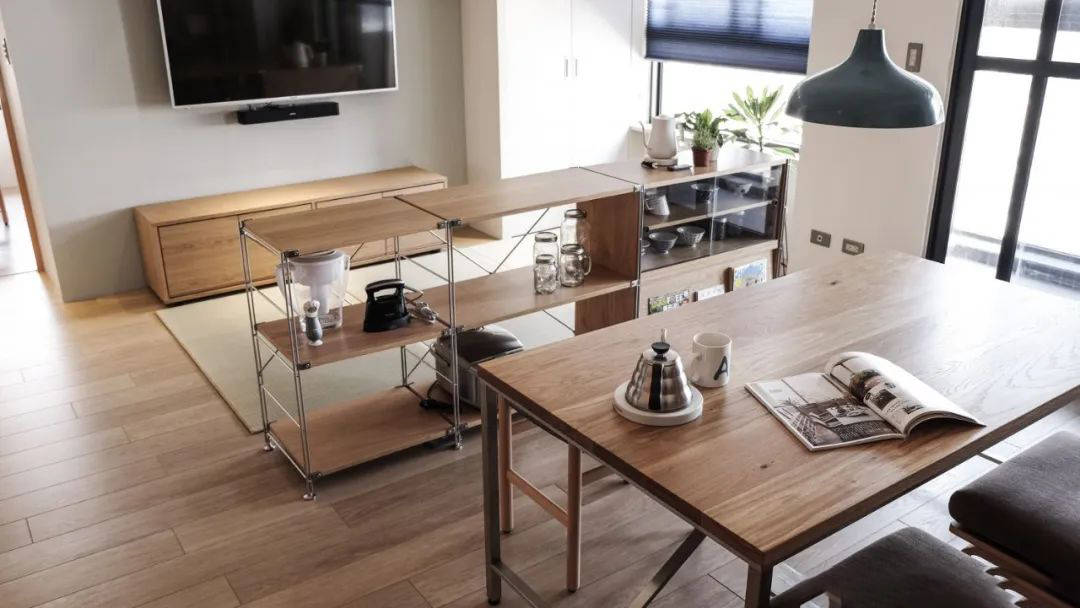
The left hollow cabinet household appliances, coffee maker, electric kettle, soybean milk machine, electric iron, rice cooker and other common small appliances, the right side of the cabinet to do the glass sliding door, storage pots and pans and other utensils, and practical and beautiful.
The upper countertop can also be put on the flowers and plants, as a temporary storage area, powerful.
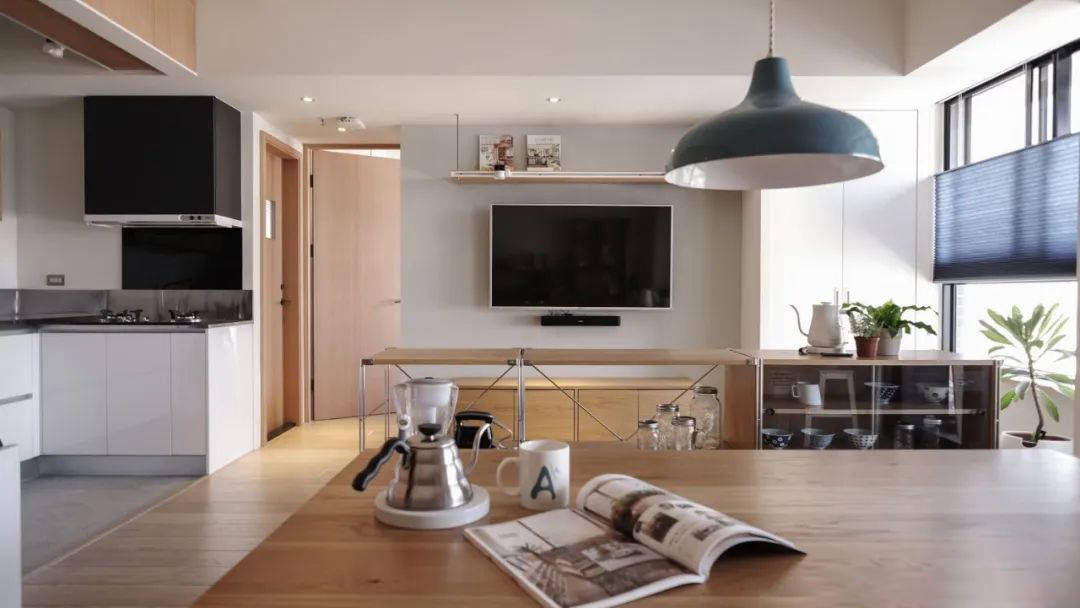
The dining table behind the center island cabinet can also be used as an office desk, with a table top and stainless steel legs, no unnecessary design.
Behi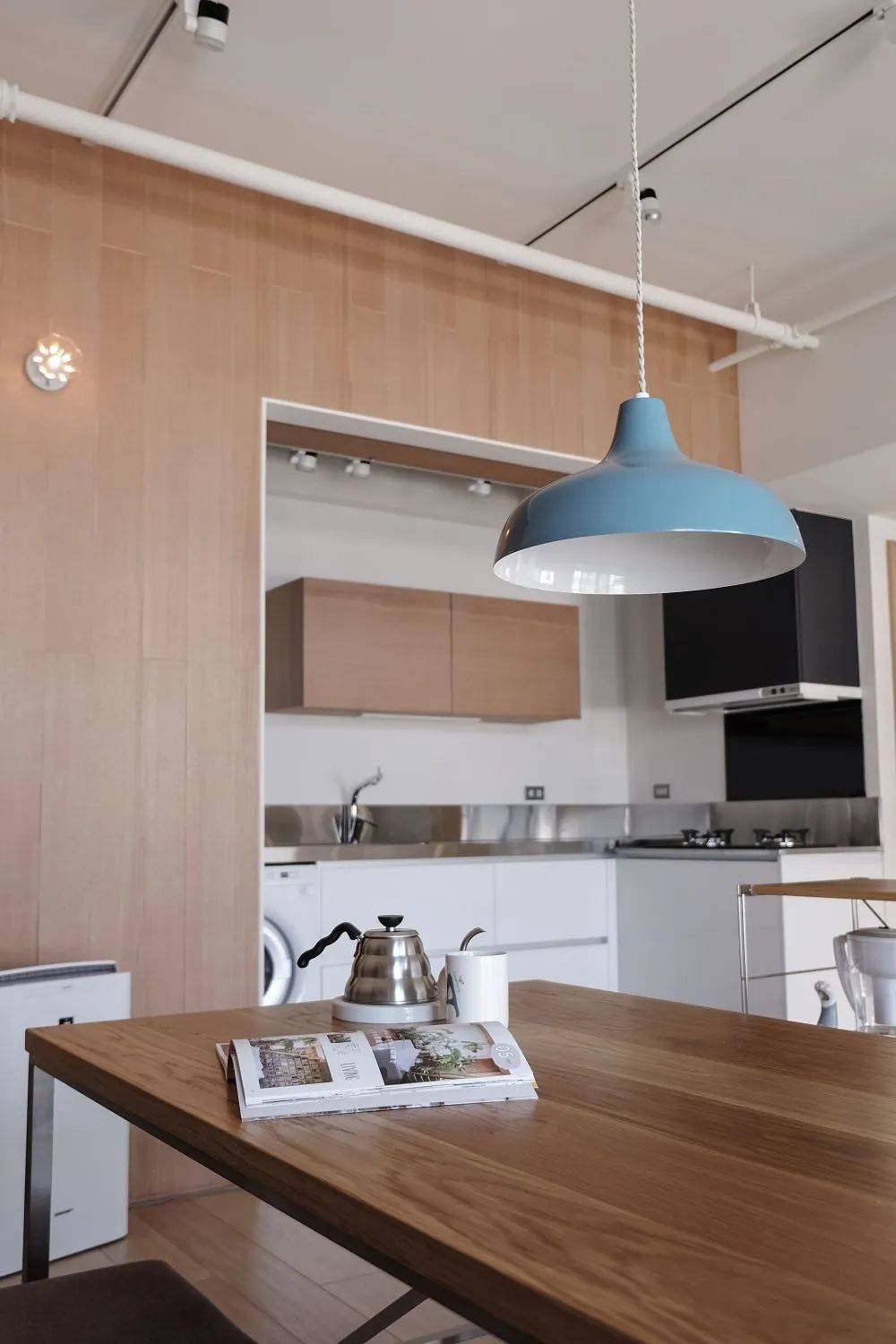 nd the dining table are two comfortable lazy chairs and a bookcase storage unit leaning against the wall, thus integrating the living room + dining room.
nd the dining table are two comfortable lazy chairs and a bookcase storage unit leaning against the wall, thus integrating the living room + dining room.
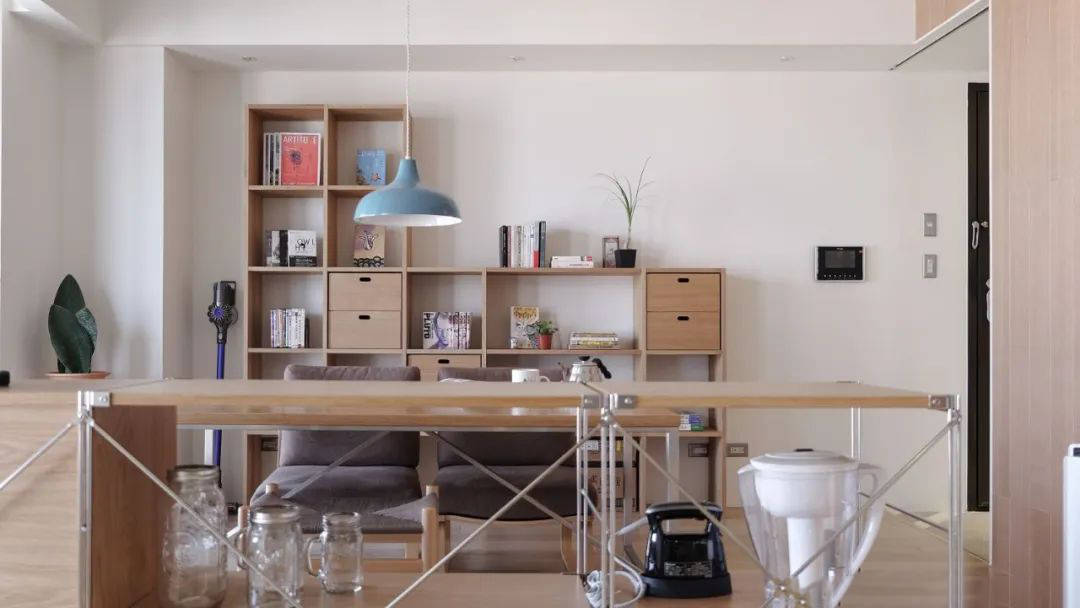
d.Multi-functional tatami space
The area under the TV in the living room is a space for maneuvering.
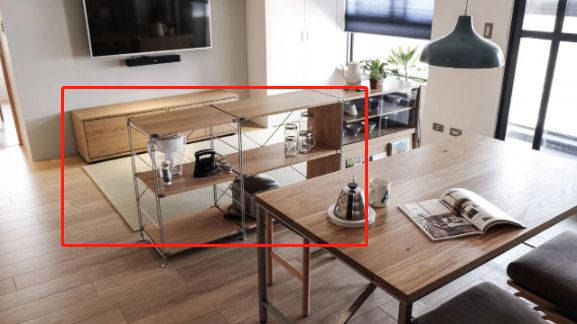
In the initial layout, it was a bit tight to have a separate second bedroom because of the small space. But what about when the owner’s parents visit?
The designer had a solution. Although the elders’ room, which was not highly utilized, was abandoned, three long tatami mats hand-made by a master were used as a temporary couch, creating a mobile area instead.
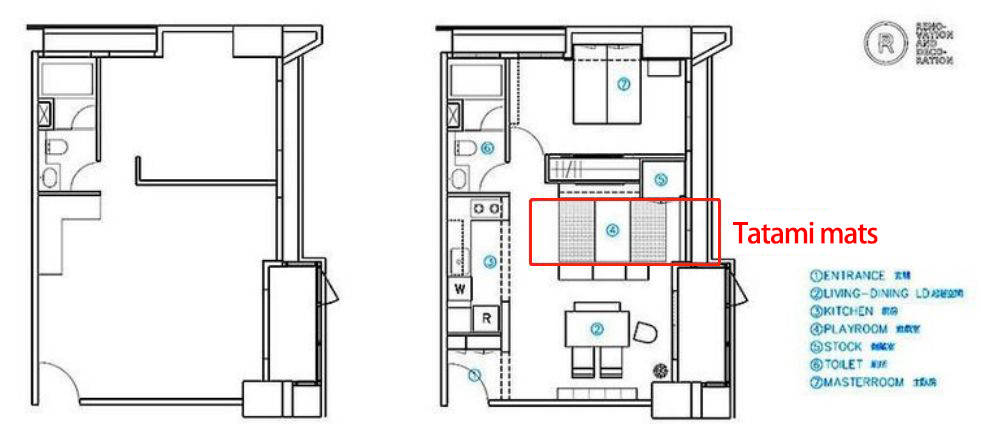
It not only relieves the crowdedness of a small house with two bedrooms, but also serves as a green space for napping and reading in case the elders need to visit.
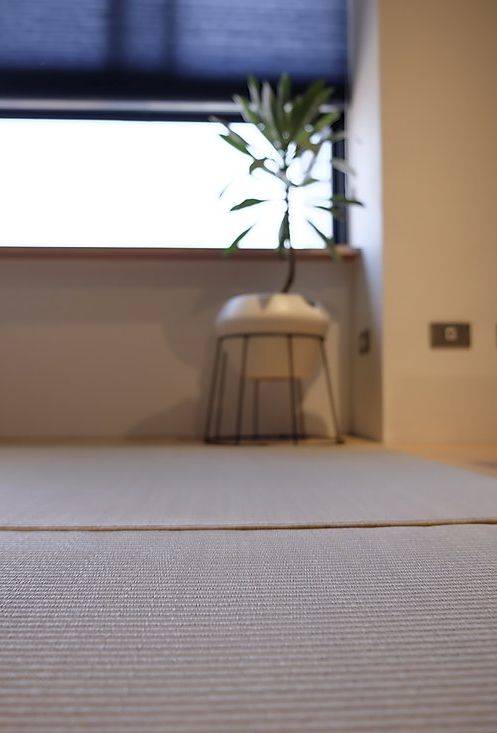
The tatami mats are near a large window, which provides good light, and there is a white wooden cabinet next to the bed to meet daily storage needs.

02
The secret to making a small space look big
In addition to the trick of combining spaces, the spaciousness of “small living room + large dining room” can be created with only 50m2.
a. No suspended ceiling, high view
Reduce the various operations on the ceiling to increase the vertical view, in layman’s terms: high floor height, is the most powerful weapon visually. Simply a few pipes and light rails, even the pipes are painted the same white as the ceiling, it is quite beautiful, there is a feeling of industrial style.
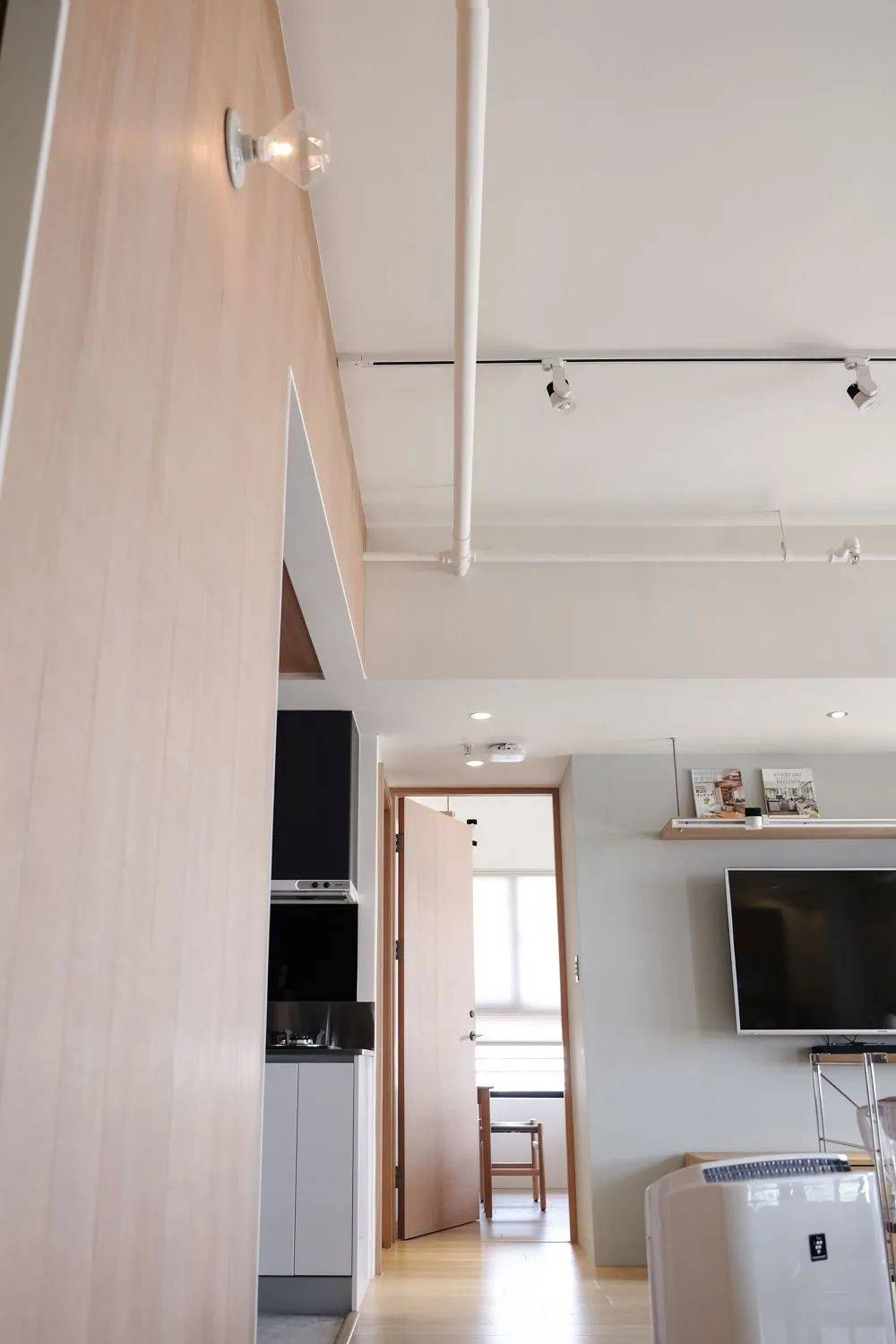
In addition to electric pipes, air conditioning lines and other areas that must be wrapped, keep the ceiling neat and tidy, no oppression of the comfortable high view, get!
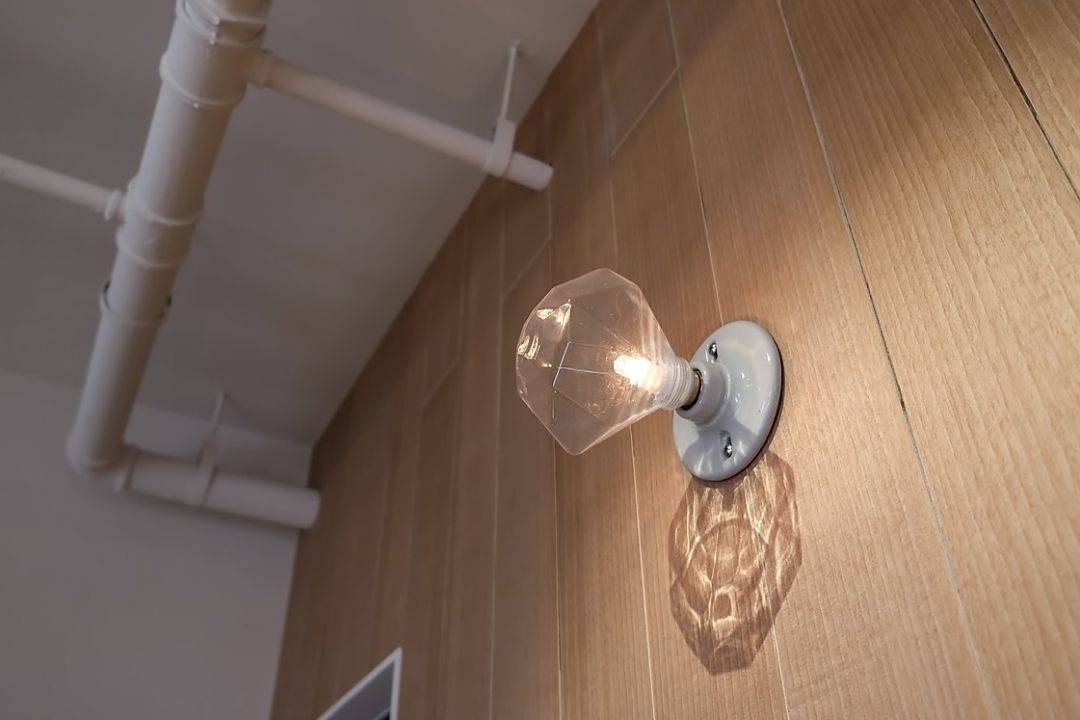
b.Use low furniture
Why should we use low furniture? Because the closer the furniture is to the floor, the farther it is from the ceiling, and after the space between the furniture and the ceiling is enlarged, you will feel that the space has become bigger.

People’s sight will unconsciously take the furniture in the room as a reference, and with short furniture, the distance from the furniture to the ceiling will seem long and the height of the floor will seem high.
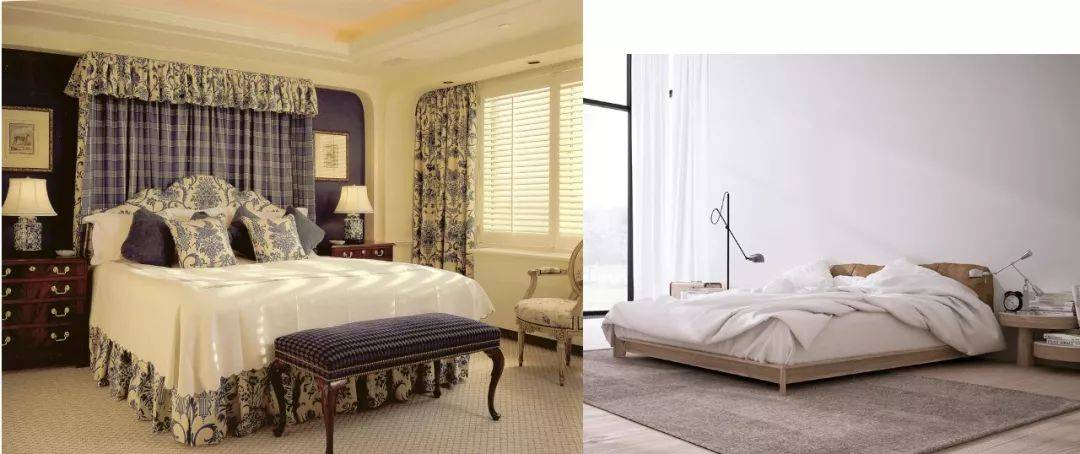
▲Visual impact of high bed and low bed on space
The first thing you can do is to take a look at the interior design of MUJI, which is the same as our room.
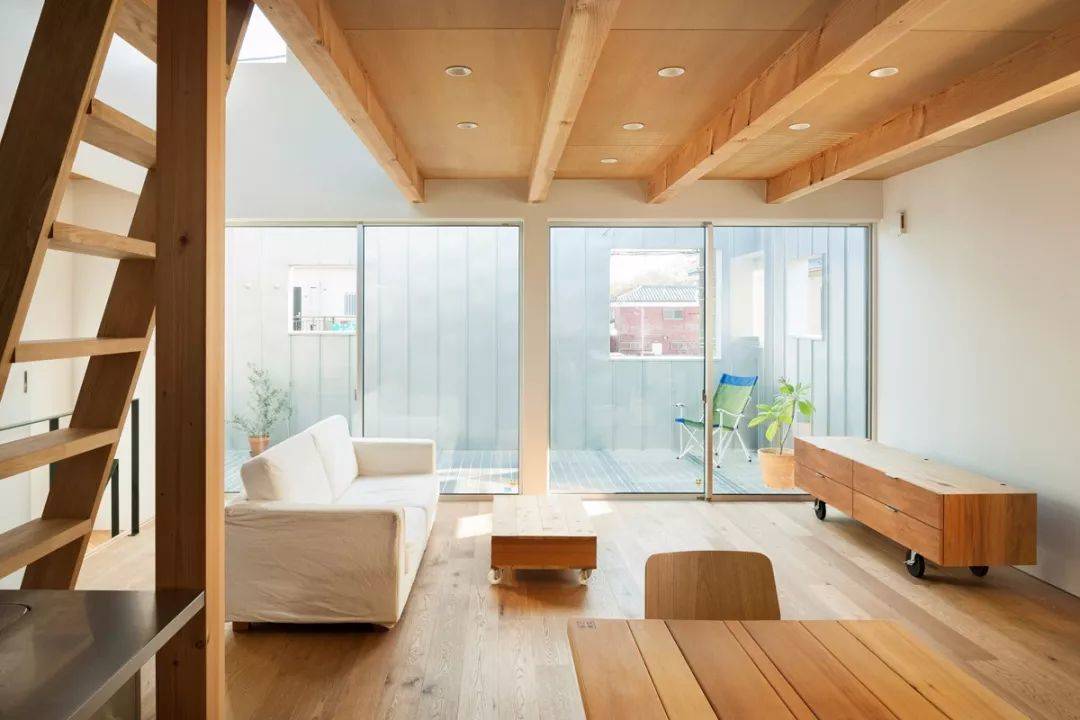
▲MUJI’s interior design
The bed in the bedroom also follows this principle, and the Japanese style is very uniform.
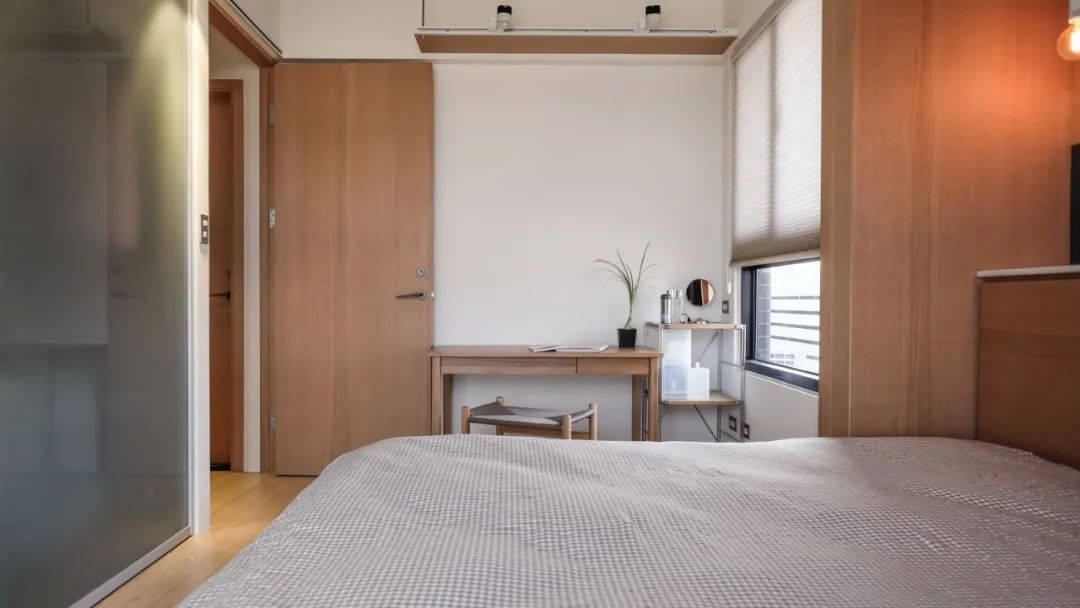
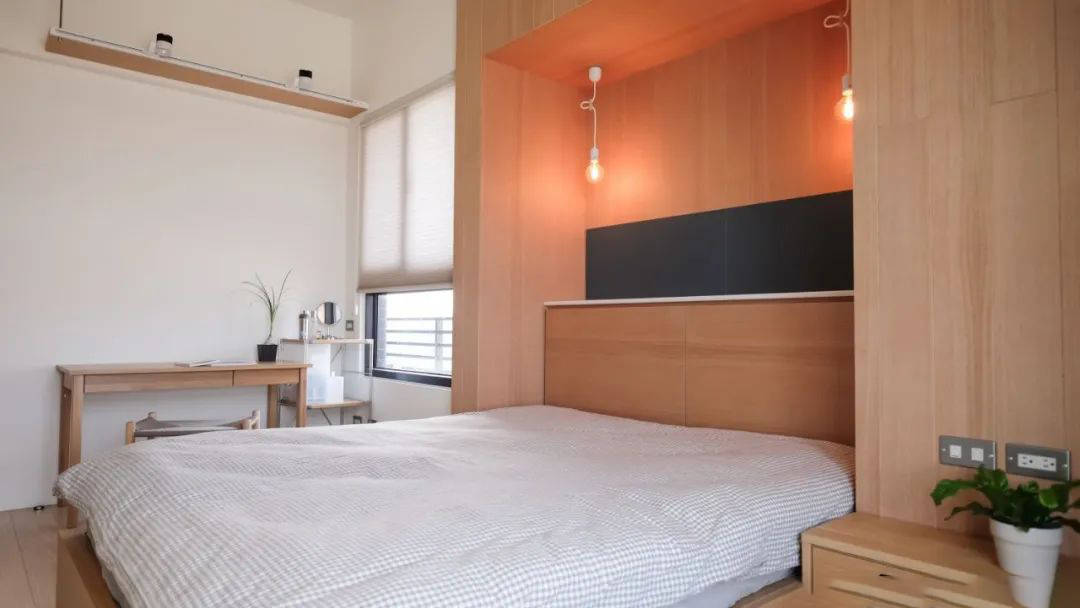
c. More on the wall, free up counter space
The more objects placed on the floor and countertop, not only visually inconsistent, storage efficiency is also very low. More on the wall can free up a lot of space and keep the visual neatness.
The designer also merged the track light with the shelf, which is both a place for objects and a lighting tool, saving space ability up!
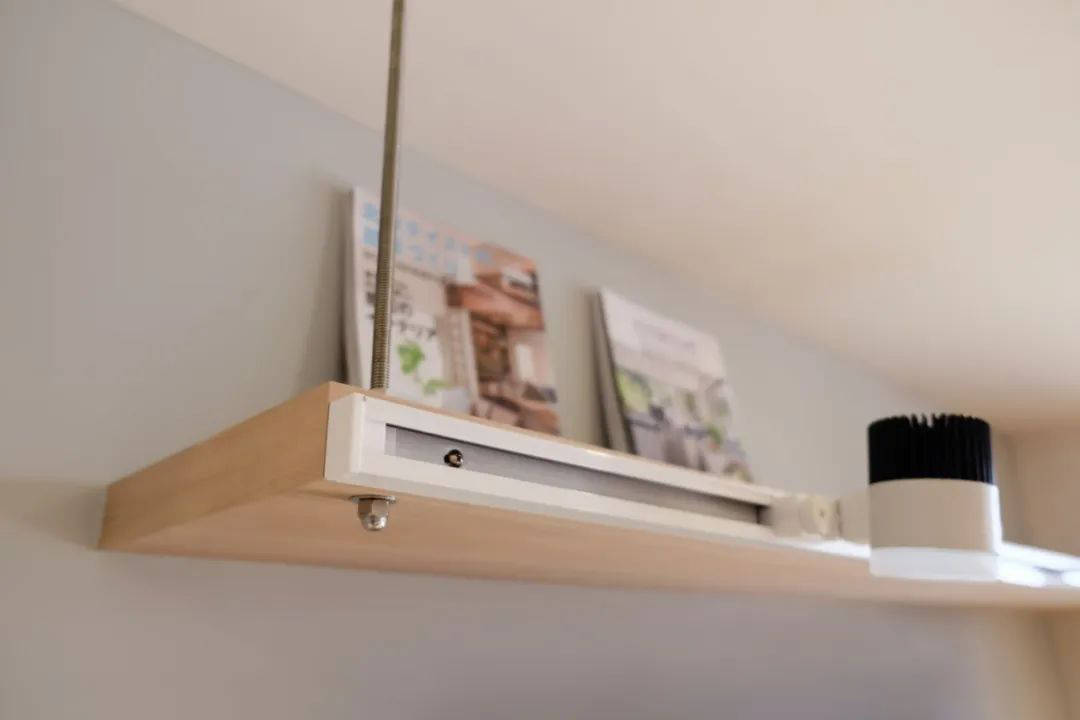
▲In the living room

▲The bedroom
d. Centralized cabinet function
The TV wall is also a cabinet behind the TV wall, which you may not even notice.
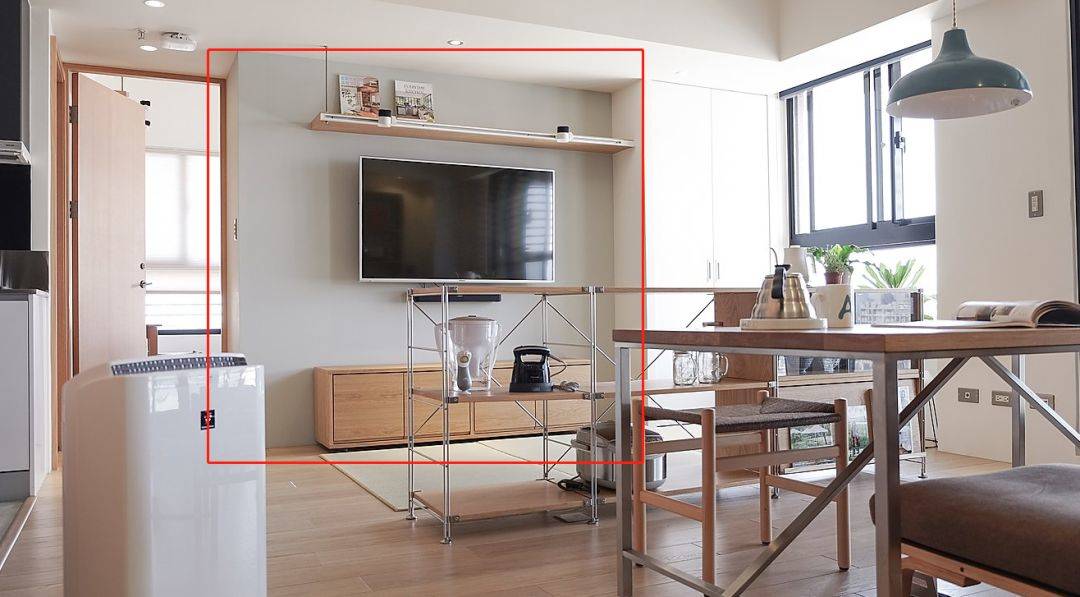
The back of it is like this, just recessed out of the depth of a master bedroom checkroom, the homeowner also has his own independent storage space.
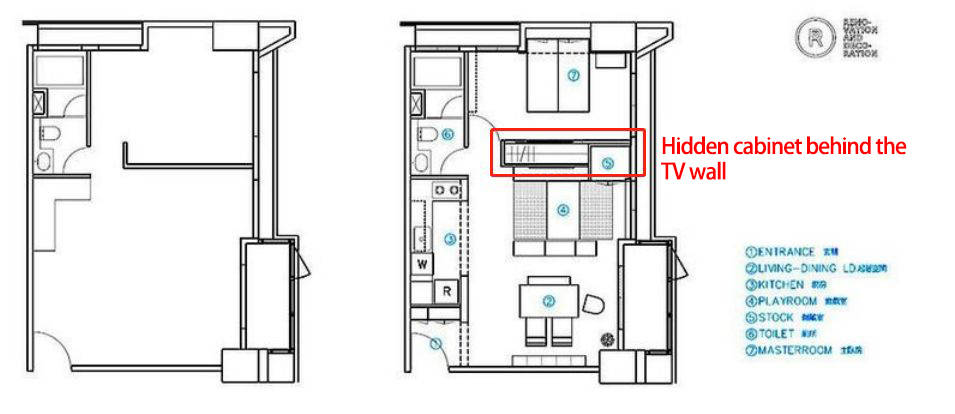
Not only does it invariably increase the storage capacity, but it also does not encroach on the already small space of the master bedroom because of the heavy separate closet.
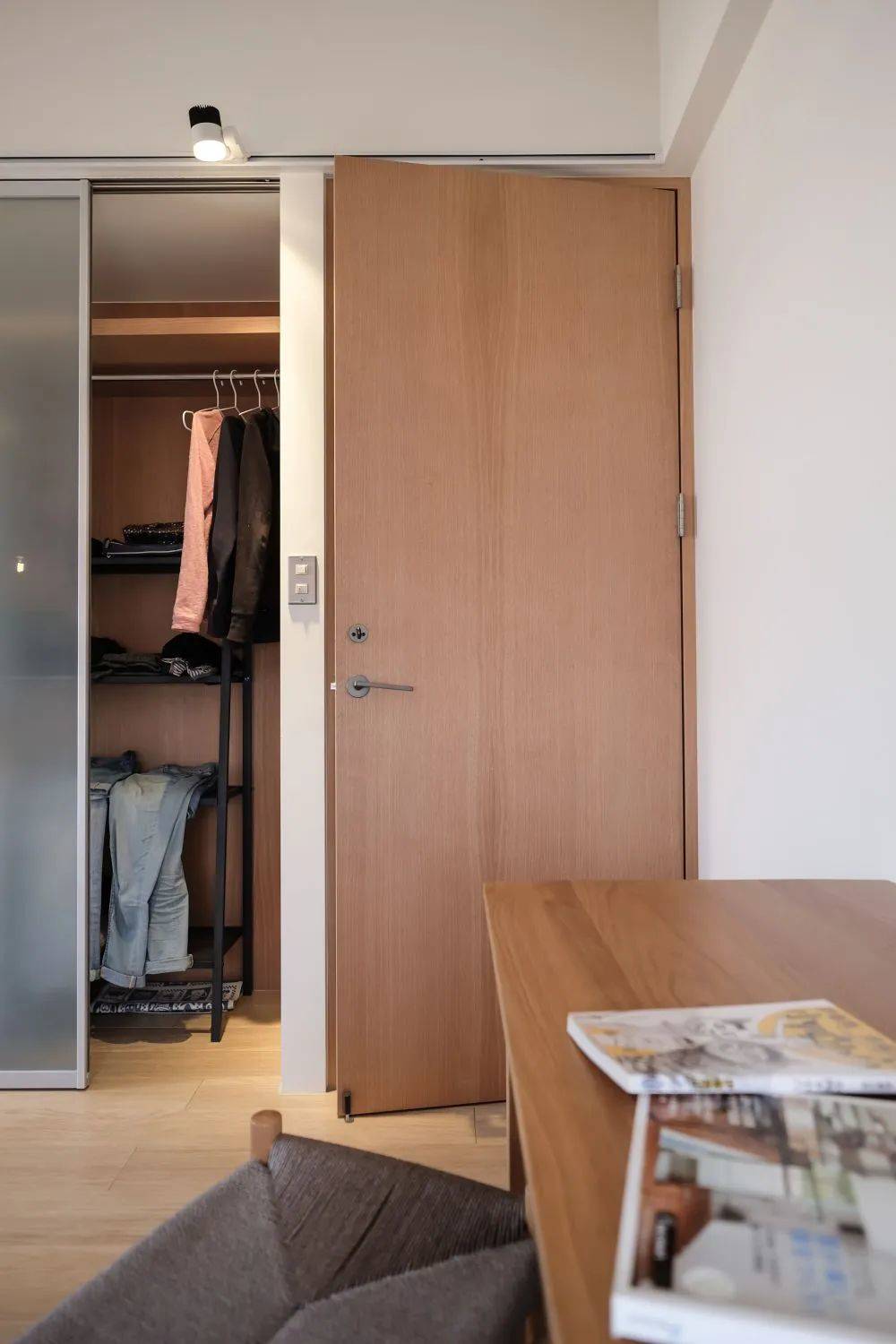
It’s just like the dream of a small Japanese house!
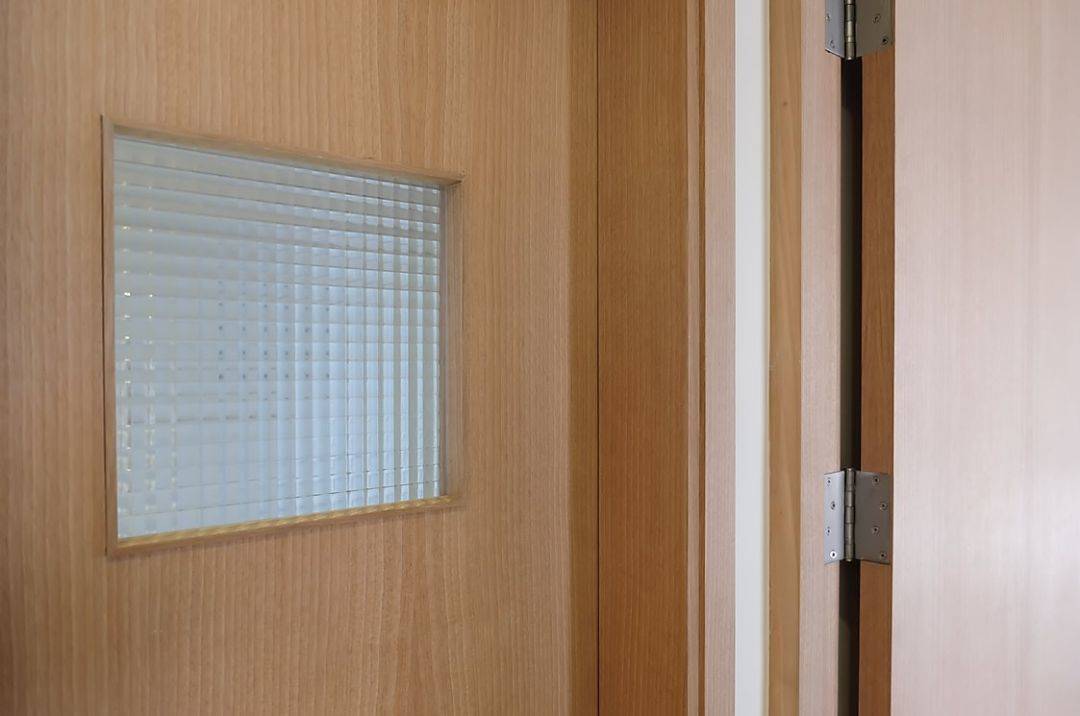
 WOWOW Faucets
WOWOW Faucets








您好!Please sign in