Interior Design Alliance
She came back from studying in the UK, and she has a strong theoretical knowledge reserve and an academic “poetic” way of thinking about design, in addition to her inner love and emotional trust of building a better life. She is a university teacher who cultivates a batch of new design power, and also an independent, decisive and wise female boss, in the time she has been associated with design. She has harvested a large number of customers’ affirmation and trust, as well as her own career and dreams. 18 years she has been working silently, without forgetting her original intention. The company’s founder, Ms. Wang Yushuhan, is the protagonist of today’s event, Guiyang Yuanhe Wangjing Architectural Design Consulting Co.

▲Ms. Wang Yushuhan
Founder and Design Director of Guiyang Yuanhe Wangjing Architectural Design and Consulting Co.
Founder and Design Director
The life is more exciting when you are brave to choose
The company’s founder, Ms. Wang Yushuhan, is the founder and design director of Guiyang Yuanhe Wangjing Architectural Design & Consulting Co. Ltd. to join the design industry and start her entrepreneurial journey. If the first 10 years are her “accumulation period”, then from the establishment of the company, it is her “transformation period”.
The reason why she chose to create a design company, in addition to precipitation and opportunity, she said more out of the deepest love of her heart. She feels that doing design is more meaningful, as design involves philosophy, architecture, and artistic thinking, and there is a lot of space for designers to play, which is also an important reason why she likes the design industry. As a woman, doing design is actually very hard, but she does not regret it. Compared with a life that is unchanging, a life that is brave enough to choose is more exciting, and she firmly believes that being engaged in design is more suitable for her.
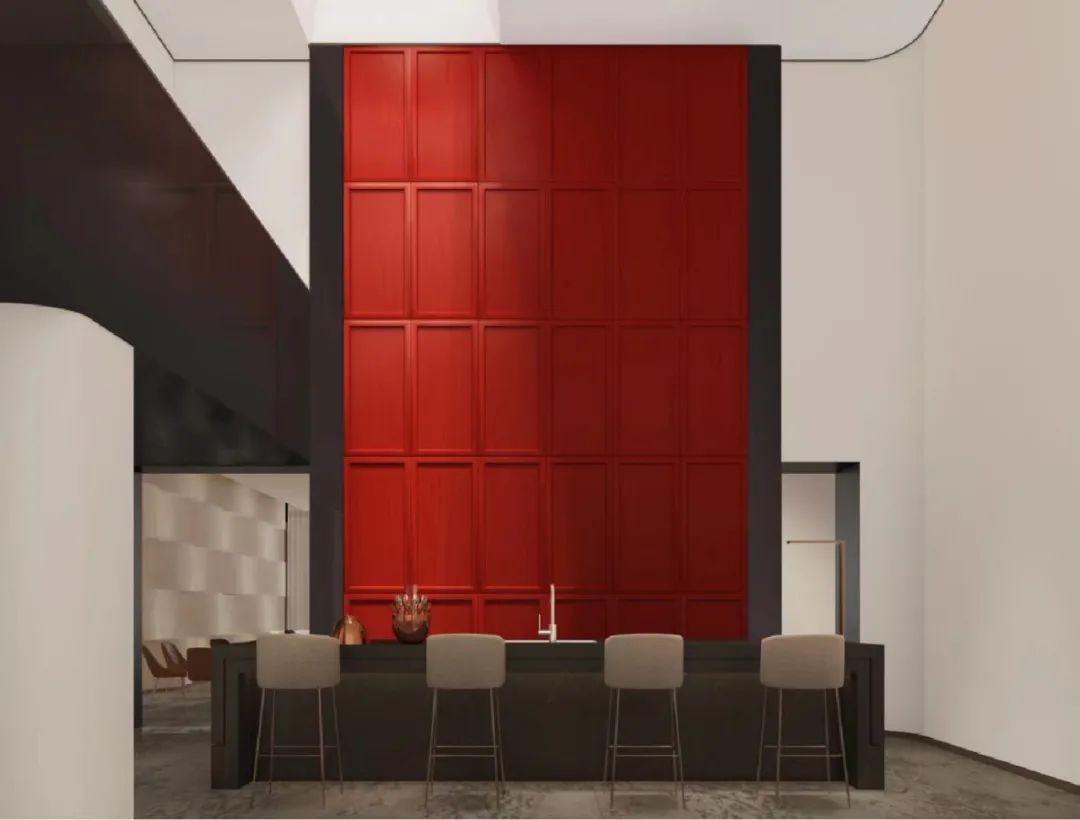
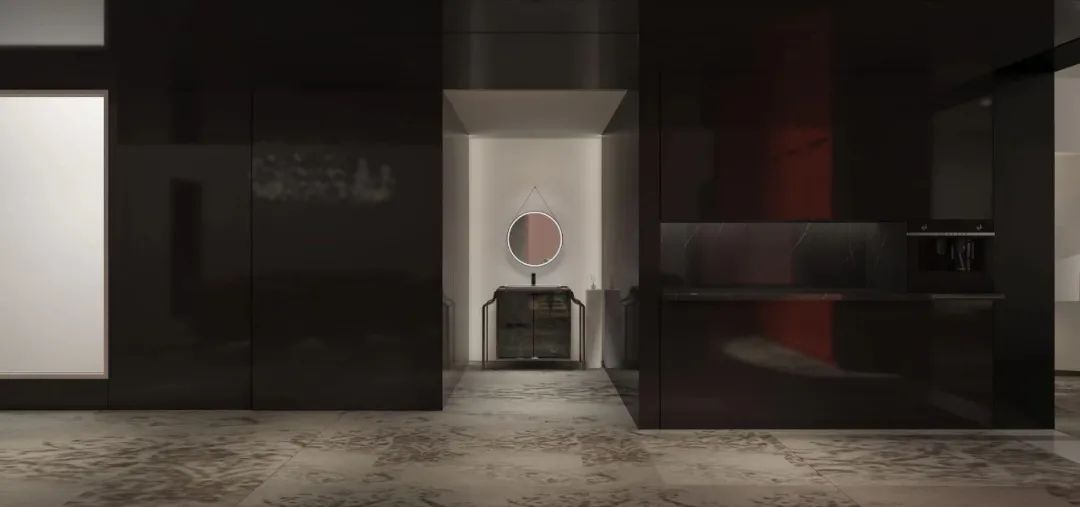
▲The work of Wang Yushuhan
The design result oriented to achieve a better human life
The interior design industry is characterized by complexity, long service cycle, differentiated needs, as well as high involvement and low closure, and there is no industry standard. All these will affect the final implementation of design solutions to varying degrees. Wang Yushu Han has been engaged in the design industry for many years, and she said she has worked out a set of management methods, such as being result-oriented, front-loading the art of furnishing, and working with clients to select furniture, which can avoid the designer’s pie-in-the-sky in making effect drawings.
Wilke, the famous designer, said, “Creating good design requires being unassuming.” Design is not about who is subservient to whom, neither the owner nor the designer should be subservient. Wang Yushuhan said he would spend at least one hour chatting with the client at the beginning of the client talk, guiding the client to say the psychological needs. By leading the chat, she can judge whether the two sides can reach a consensus on their lifestyles and values. She said that good design is not to satisfy everyone, but only to know how to make the design more valuable, which is also an important guarantee for the perfect implementation of the program later.
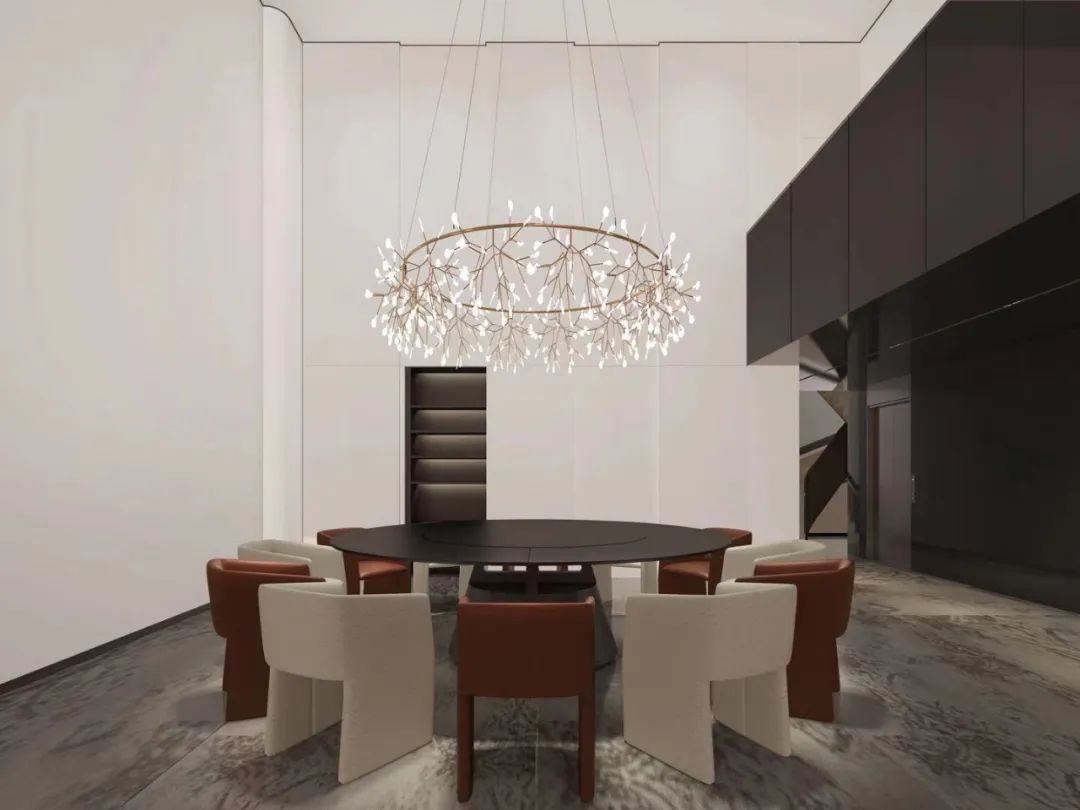
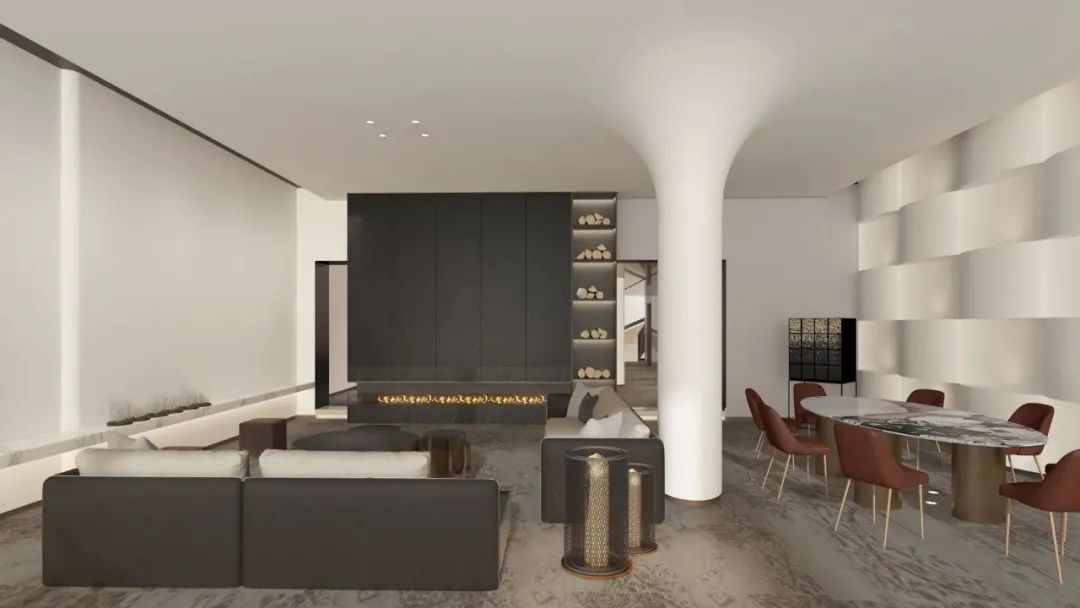
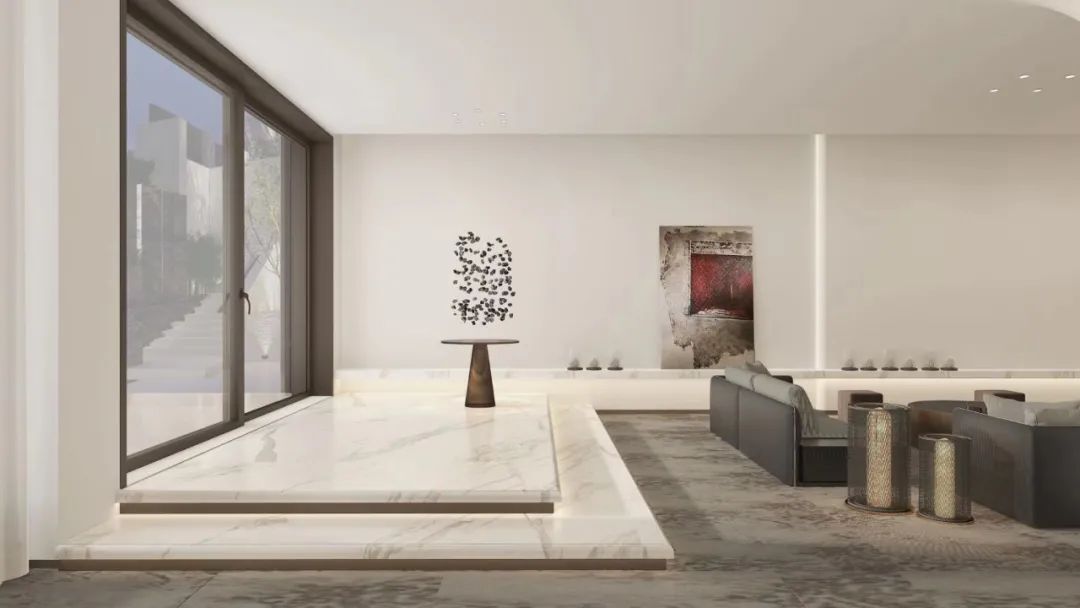
▲The work of Wang Yushuhan
The design of private homes is a cooperation between professionals and non-professionals, and Wang Yushuhan believes that a designer should be an aesthetic consultant who understands life, not only material, feng shui, lighting and technology, but also psychology and color science, etc. Therefore, as a designer, she should always maintain cutting-edge learning. Only by constantly recharging, to “have gullies in the chest, the abdomen has the universe” to be able to master their own design, to create a beautiful life for the owners.
Finally, she thinks that for the whole project designer, it is very important to control the budget, and communicate with the owner in detail about the needs in the early stage, and make a list to have a clear idea. In addition, Wang Yushuhan said that home, like people, needs “growing space”, so don’t do too much at once, and appropriate “white space” is also very necessary.
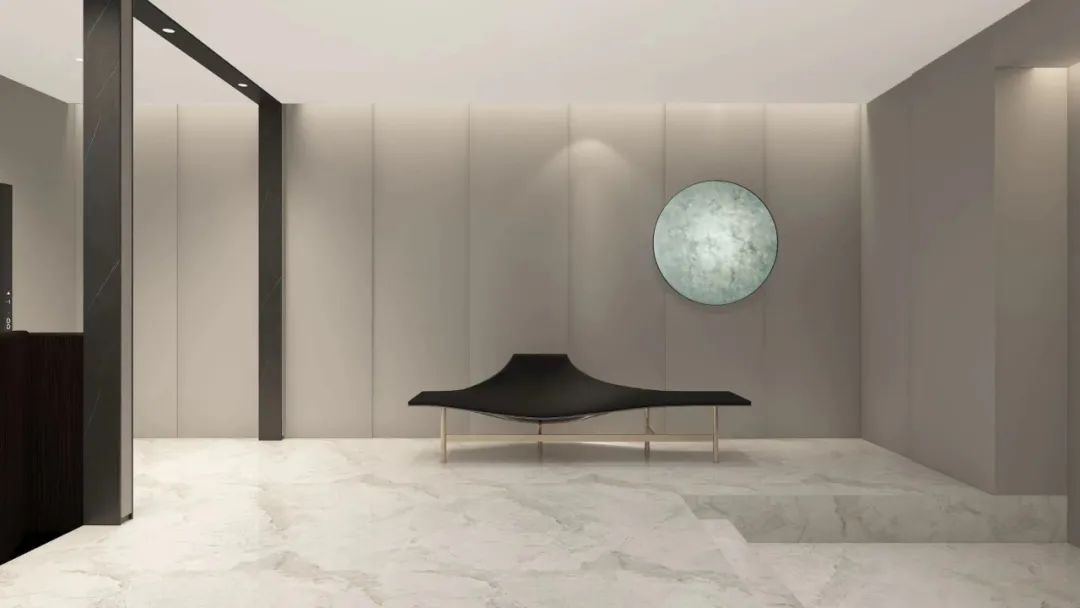
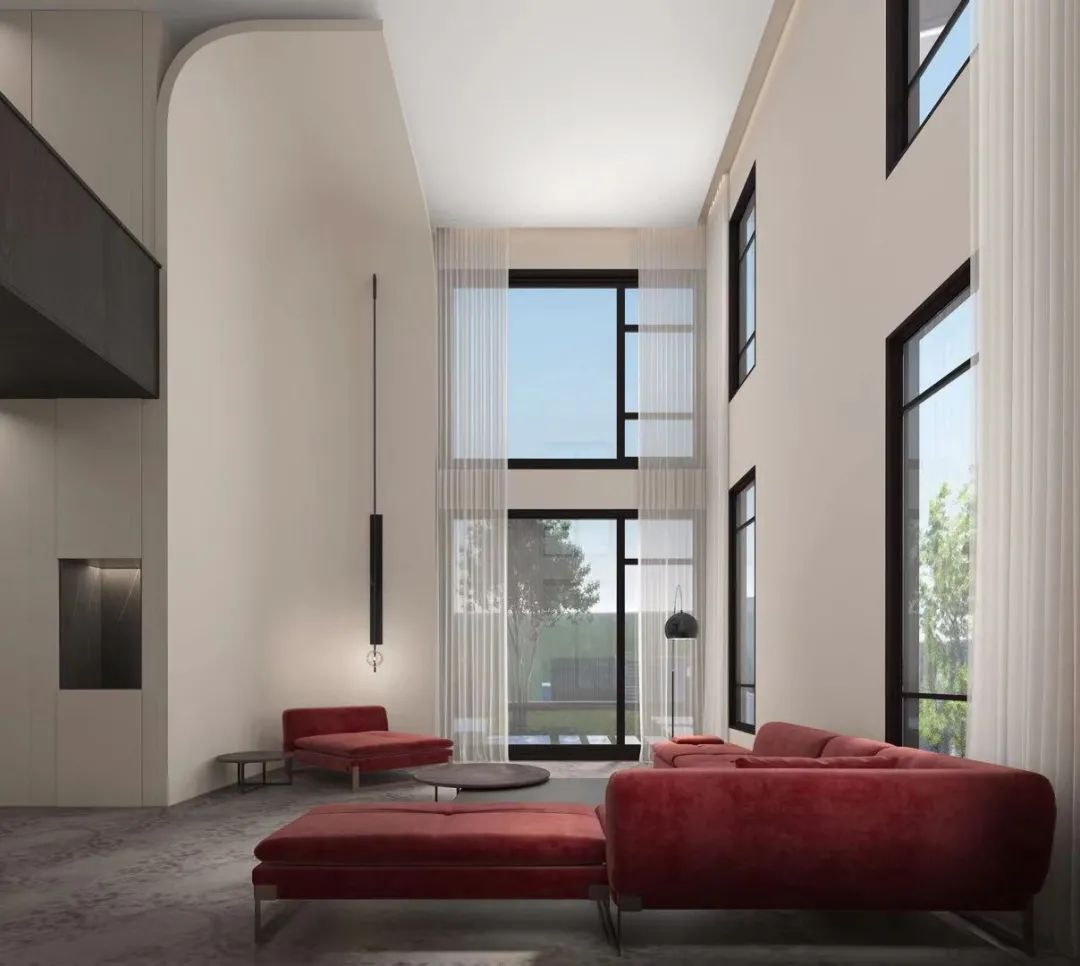
▲The work of Wang Yushuhan
The work is the best “image” spokesman of the designer
The design practice for many years has given designer Wang Yushuhan her own style. Her representative projects include Shoukai Longyue, China Railway Read Mountain Lake Utopia, Shoukai Zixian, Guizhou Cultural Tourism Hotel, Anshun – Antou Building Hotel, Guiyang High-Tech International Conference Center, Guizhou Bit Si – the new office of the Anshuang Artisan Equipment Company, China Telecom Guizhou Branch Jinyang Hub Building staff restaurant, etc..
In her opinion, good works must be result-oriented, respect nature, have affinity and infectious power, provide people with a good way of life, and can resonate with people emotionally. We can see from her new work “Sunac – Jiuyue House” the deep-seated design concept – the gorgeous in a low profile.

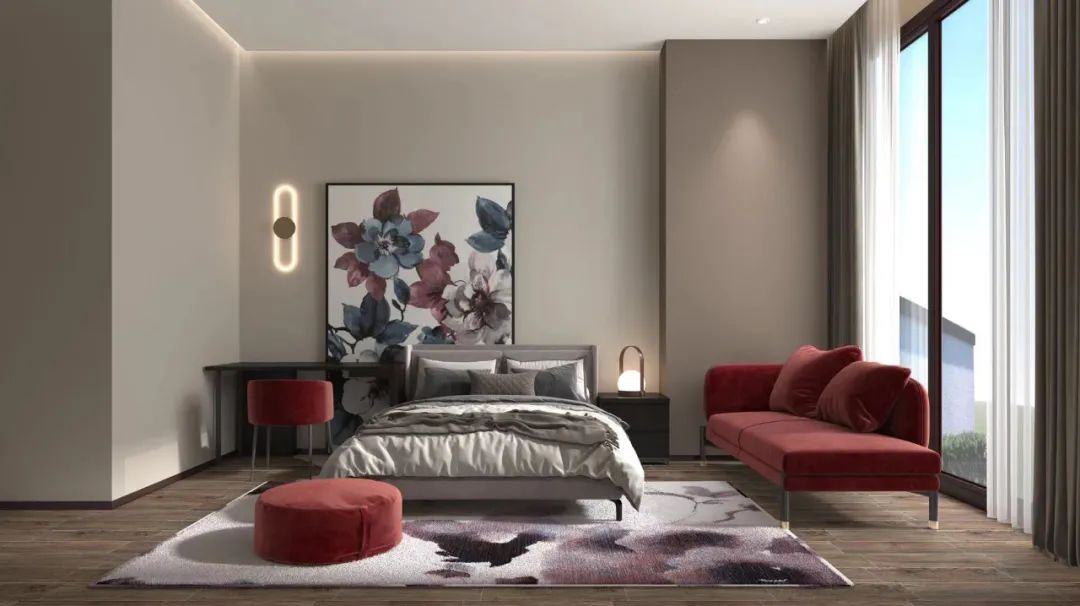
▲Wang Yushuhan’s work
Wang Yushu Han new work | Sunac – Jiuyue House: quiet as a poem of comfortable life
Good designers always have a different ability to clarify the nebulous needs of customers to the ground, and can keenly capture the characteristics and habits of the customer’s family to create an unexpected happy space, Wang Yushu Han is such.
In this 173㎡ flat residential project, after fully understanding the character and psychological state of the homeowners, Wang Yu Shu Han discarded the conventional form and “luxury” and used Chinese expression and unique, delicate female perspective and understanding of life, using the traditional Chinese inclusive colors to make the couple’s home present the subtlety and delicacy, elegance and warmth of Chinese style.
Hidden in Invisible
Expanding storage space
In the design of this home, the designer pursued “concealment”, hiding redundancy in a limited space, wanting to have as little external words as possible, but as much internal meaning as possible. Wang Yushu Han uses traditional Chinese aesthetics to interpret the globalized design pursuit of less is more – “save the tendons and hide the fronts, extinguish the traces and hide the ends”.

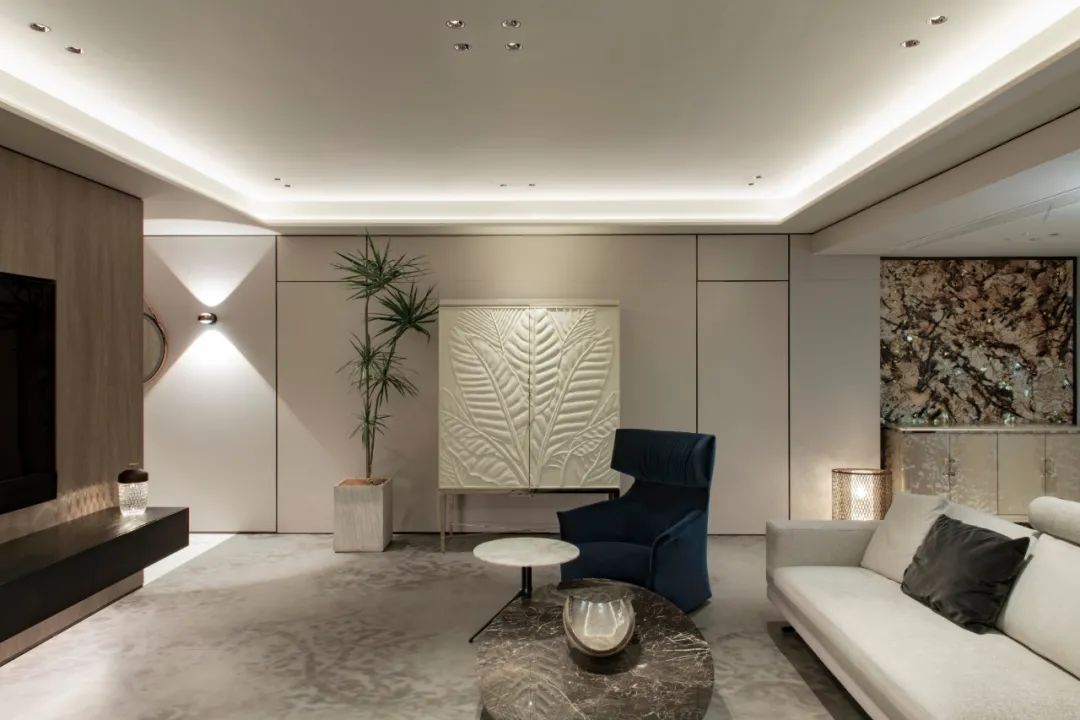
▲Living Room
The designer used clear and blurred boundary techniques to divide the whole house into three major space systems: public space, private space and storage space, with very clear boundary settings between the three – gray walls and doors – and greatly blurred boundaries within each space to achieve open sharing.
The public space, as an area shared by the family, the designer adopts a fully open layout to create an LDK integrated design, which achieves the purpose of interaction between family members by using free space, and also adds a sense of hierarchy and interest to the space.
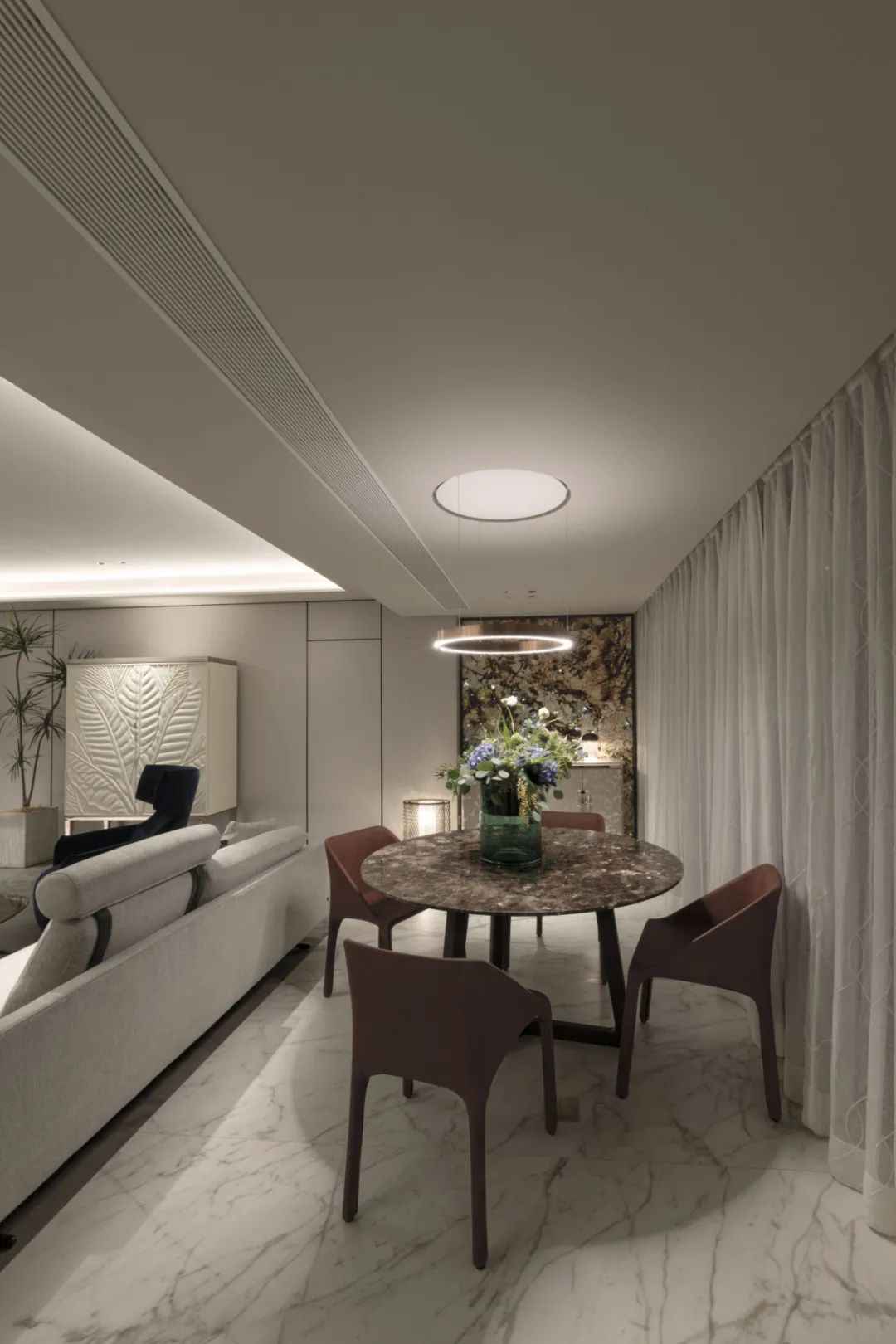
▲Dining Room
The design of the room is independent of the living room, forming an independent shoe room and storage room for other items, and is symmetrically laid out on the axis of the living room, creating a powerful storage function and making “hidden” possible.
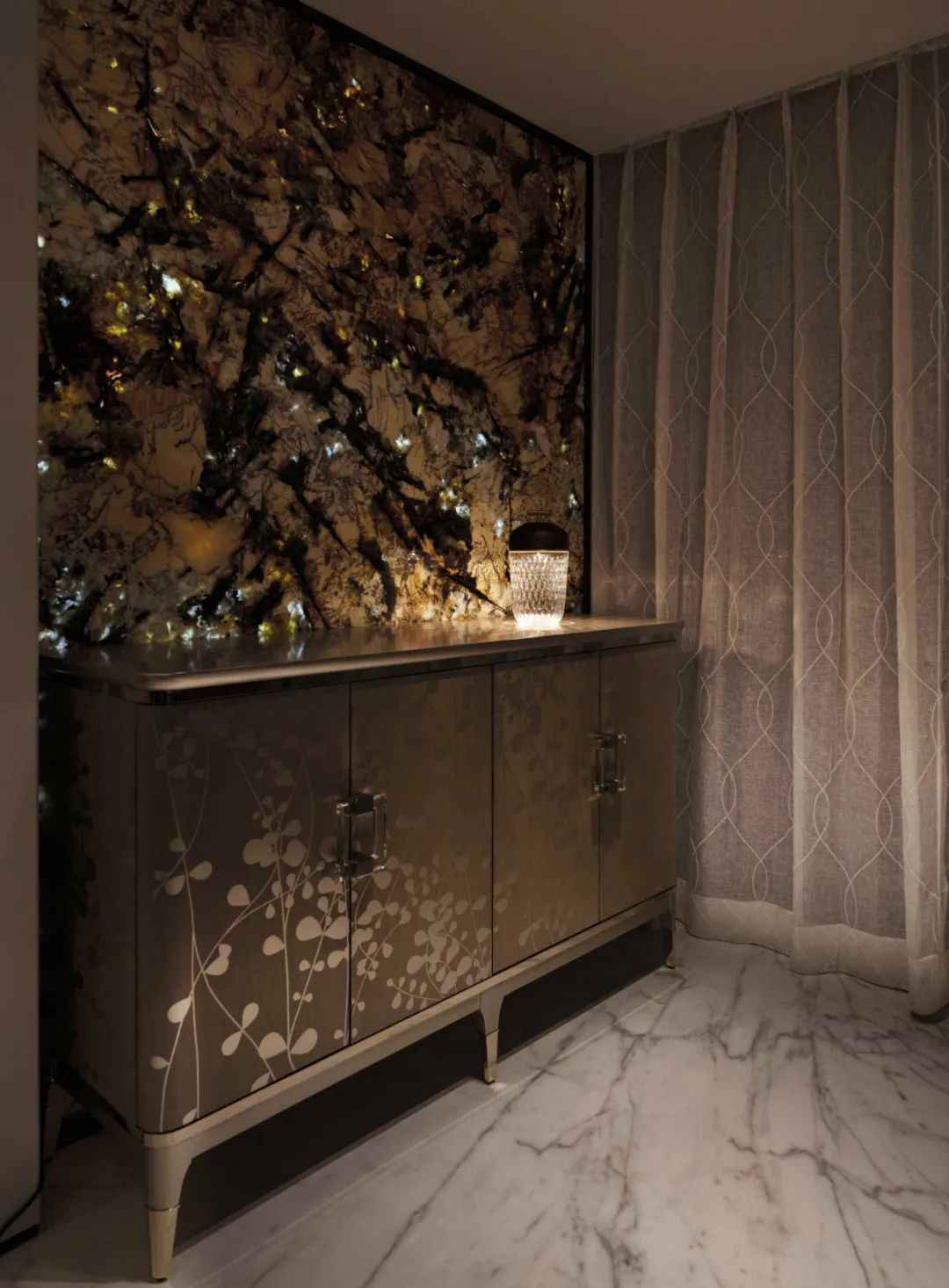
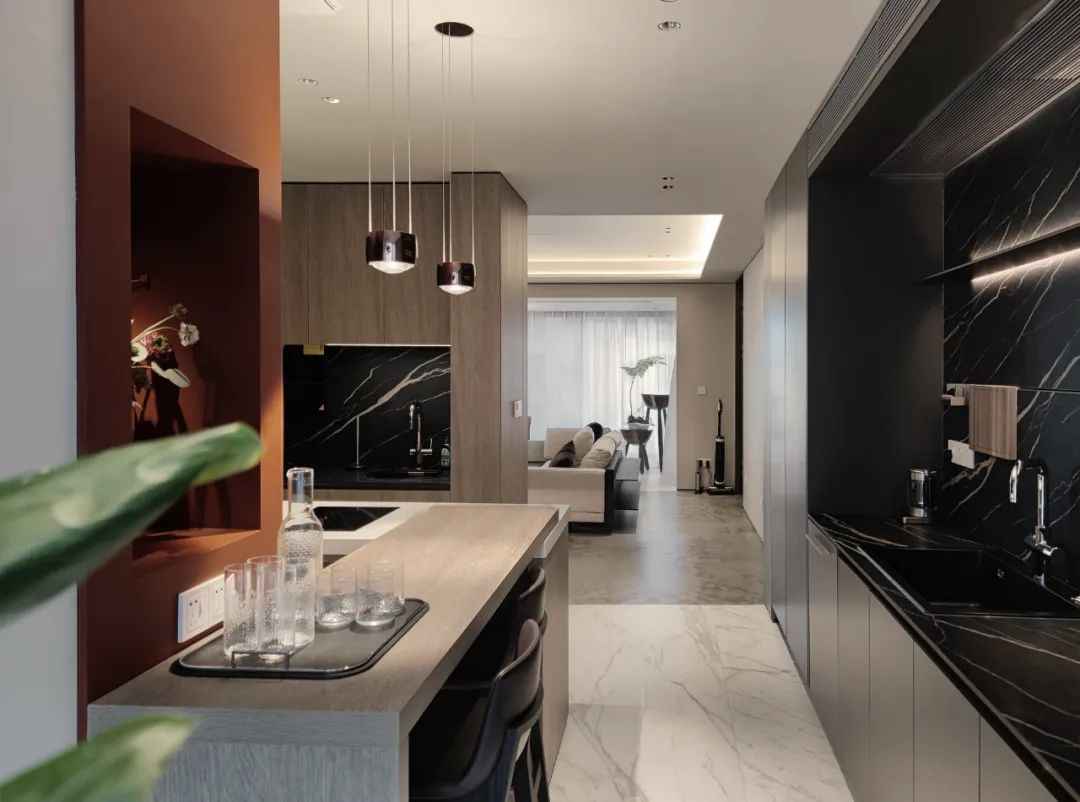
▲Kitchen
The open kitchen is on the side of the living room, with the TV backdrop as the boundary, and we can see the elegance of the big layout in the materials, details and the way it is created.
The kitchen has a touch of oriental ochre in the gray and black wood color with artistic chandeliers, which is not clichéd and has a lot of personality, seemingly simple and casual but showing artistic aesthetics in the details, while the common area is self-contained, so that the family can enjoy cooking and taste the fun of interaction.
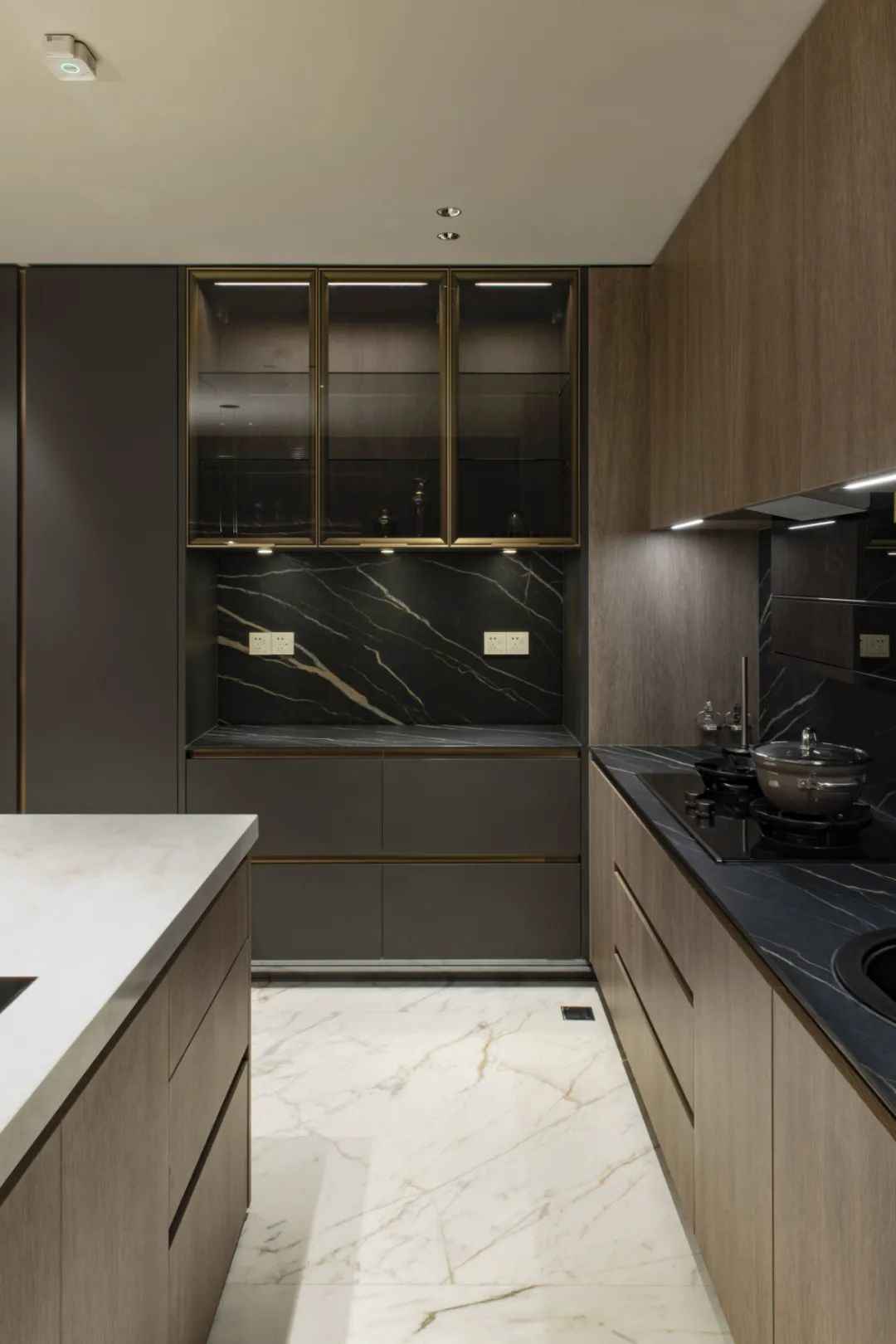
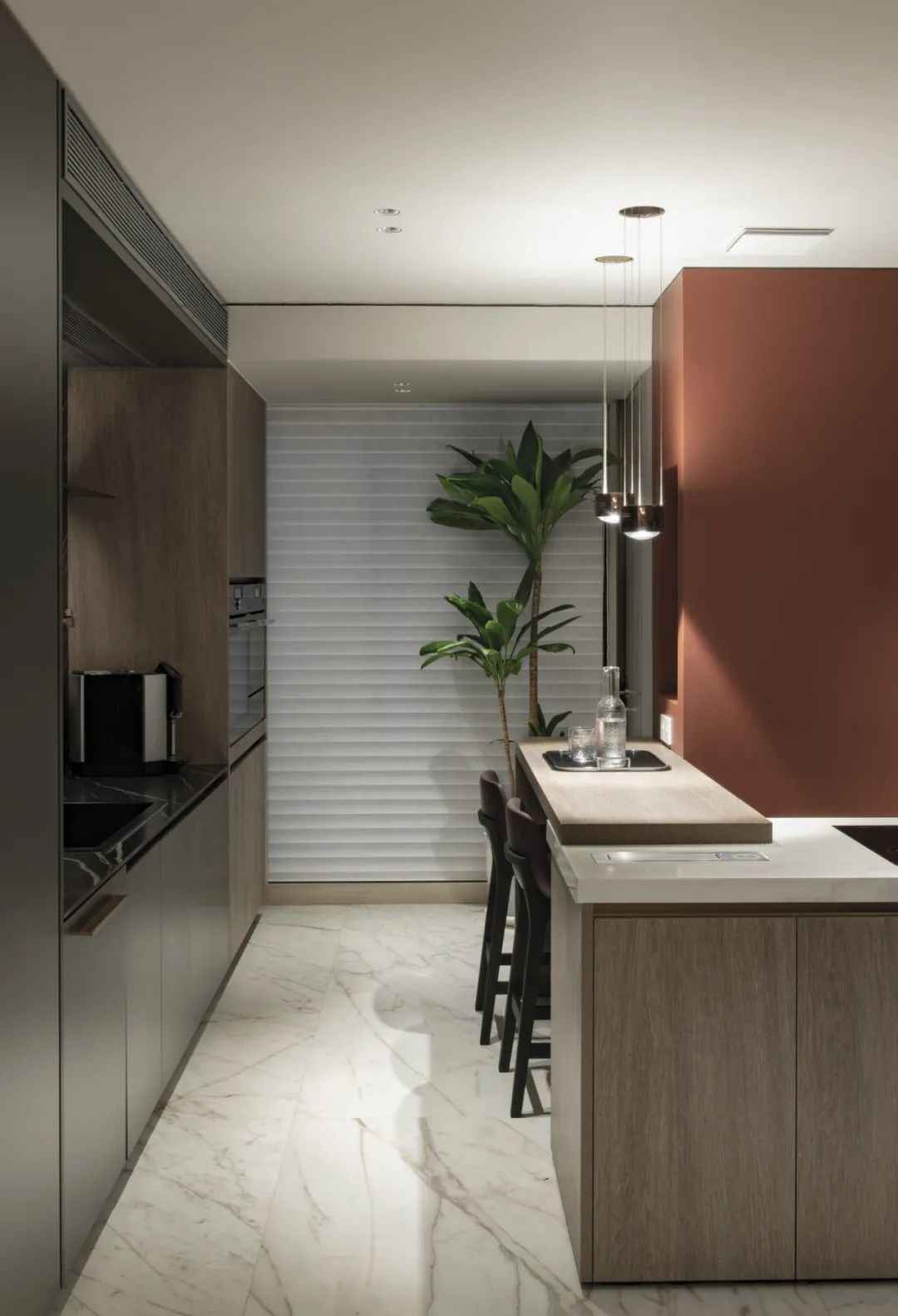
▲Kitchen
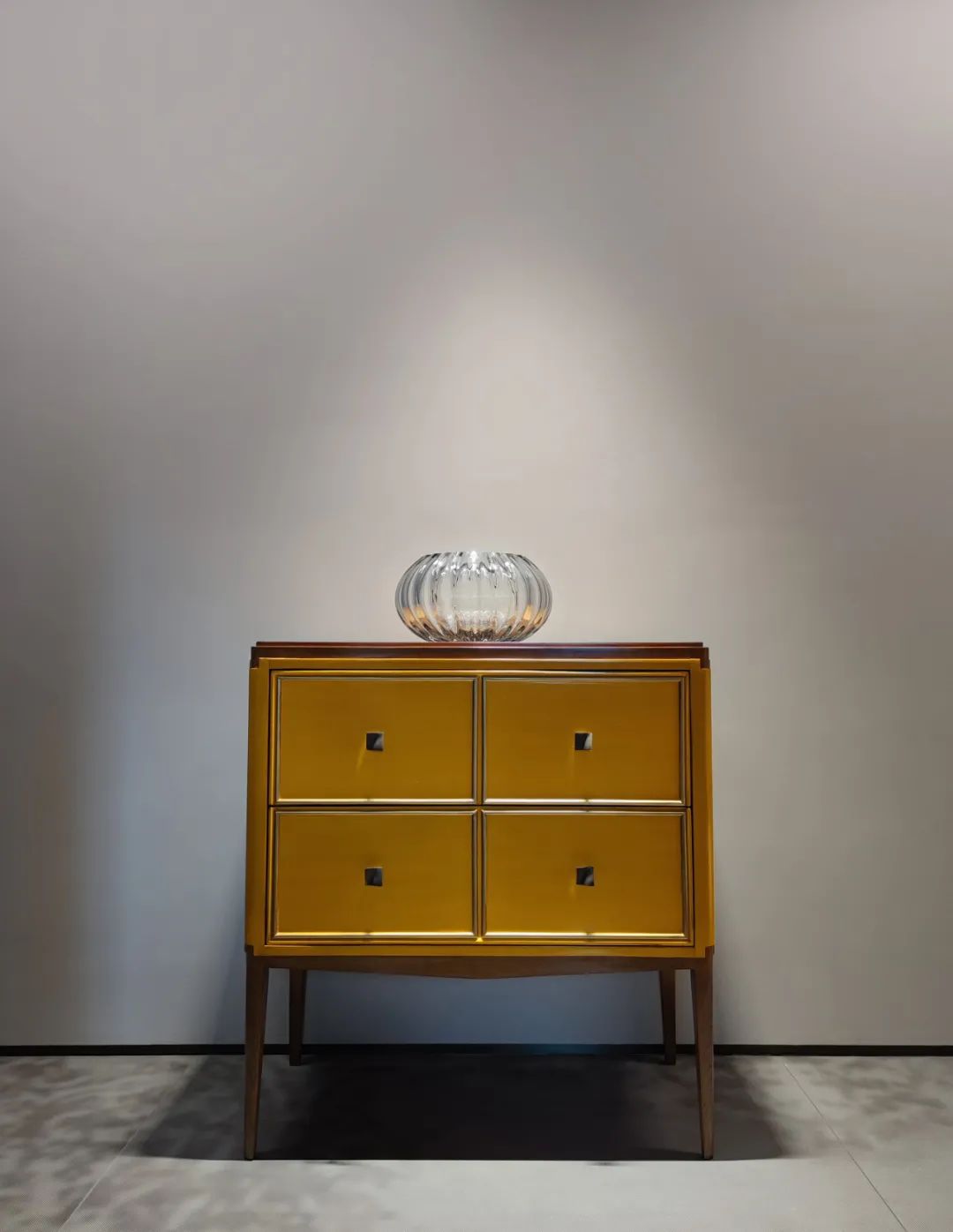
The small sideboard in “soft goose yellow” adds a touch of interest to the dullest corridor space in the house.
Quiet as you like
Enjoy private time
The public area and private rest area are separated, so that rest and entertainment do not interfere with each other and are decent to each other. In the private space, designer Wang Yushuhan uses a door to completely isolate from the public area, and the self-contained system of the hall, checkroom, bathroom and bedroom area really does not disturb each other for meeting and resting.
The design of the bedroom furniture, lighting and bedding are combined in a living way to form a whole, with natural light and lighting forming a rhythm change, with soft and warm tone relationship, simple and charming, which can soothe the mood and help the owner to fall asleep quickly.
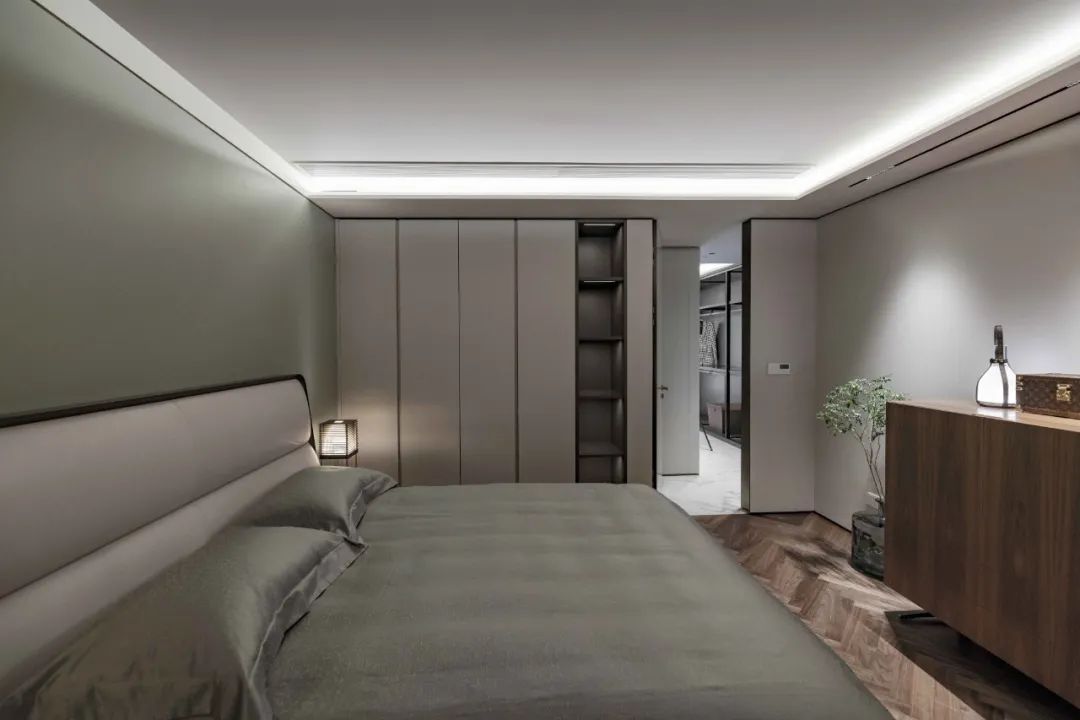
▲Master Bedroom
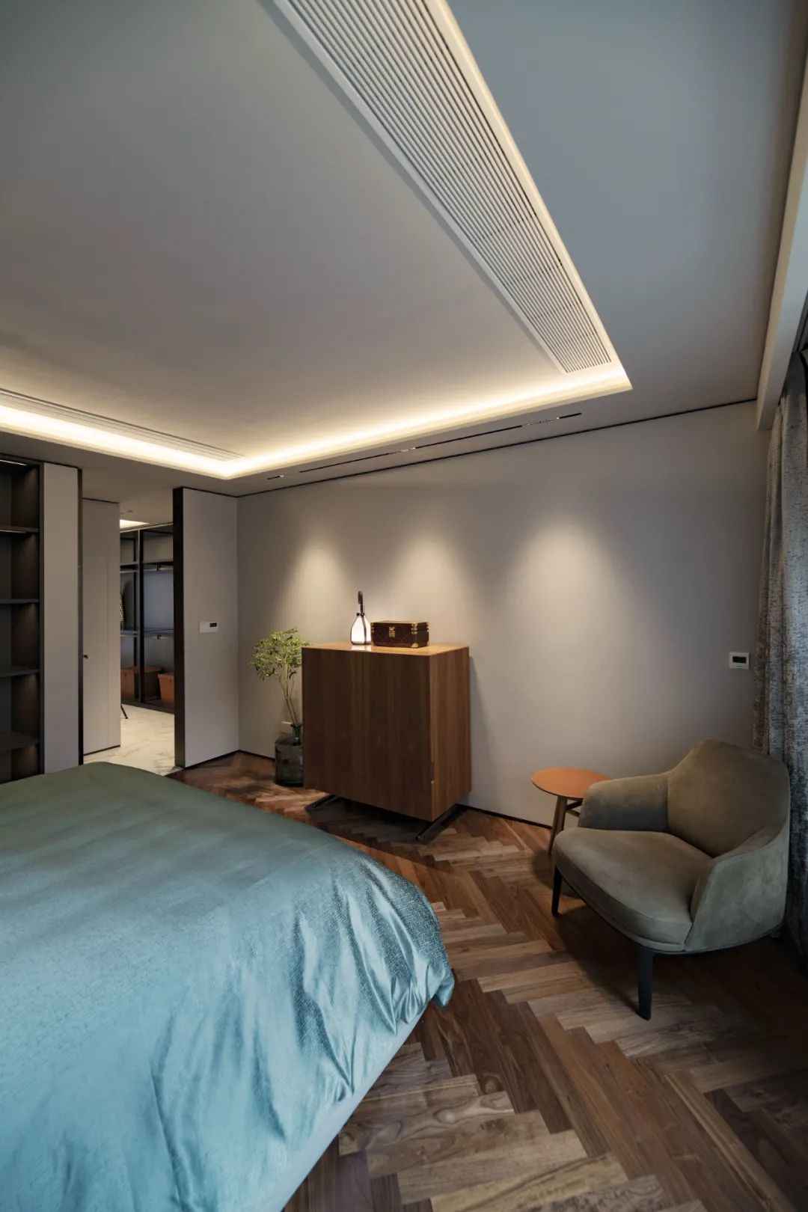
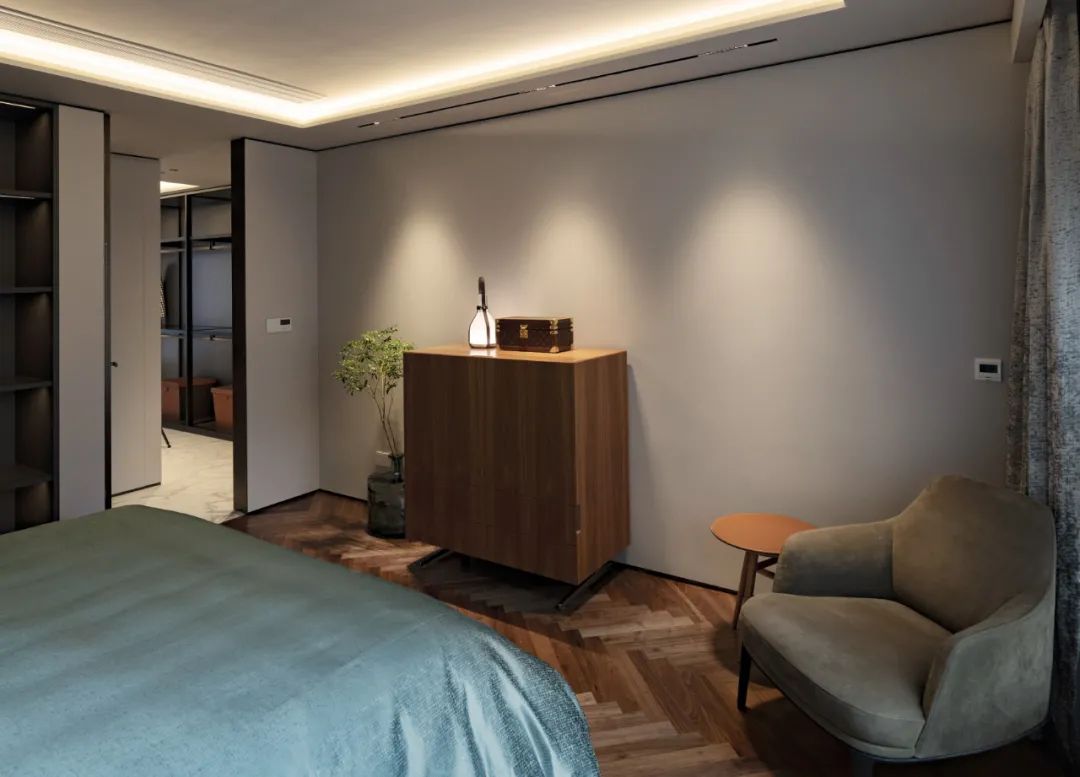
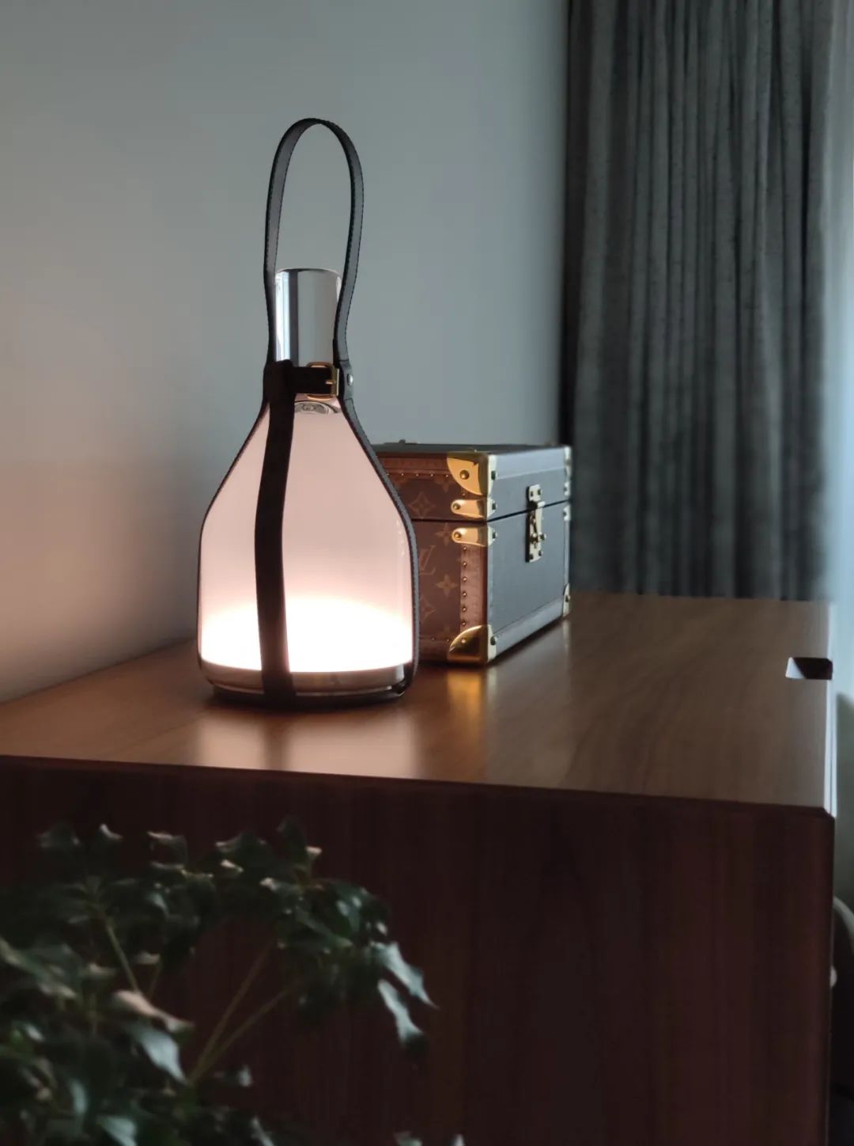
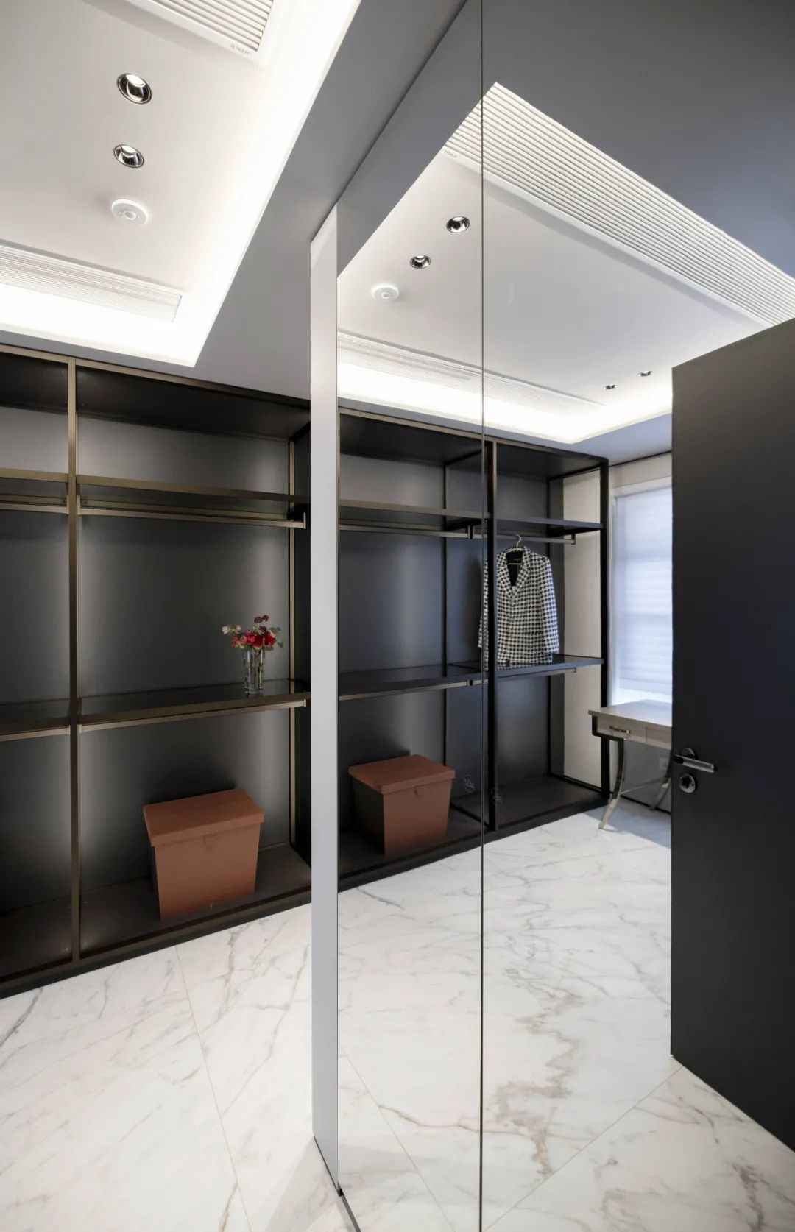
▲Master bedroom checkroom
The design of the room is not only a space to store clothes and shoes, but also a concentration of the owner’s taste and aesthetics. The designer combined the checkroom with the bedroom, which is not only convenient but also allows this walk-in checkroom to enjoy sufficient light and comfortable ventilation.
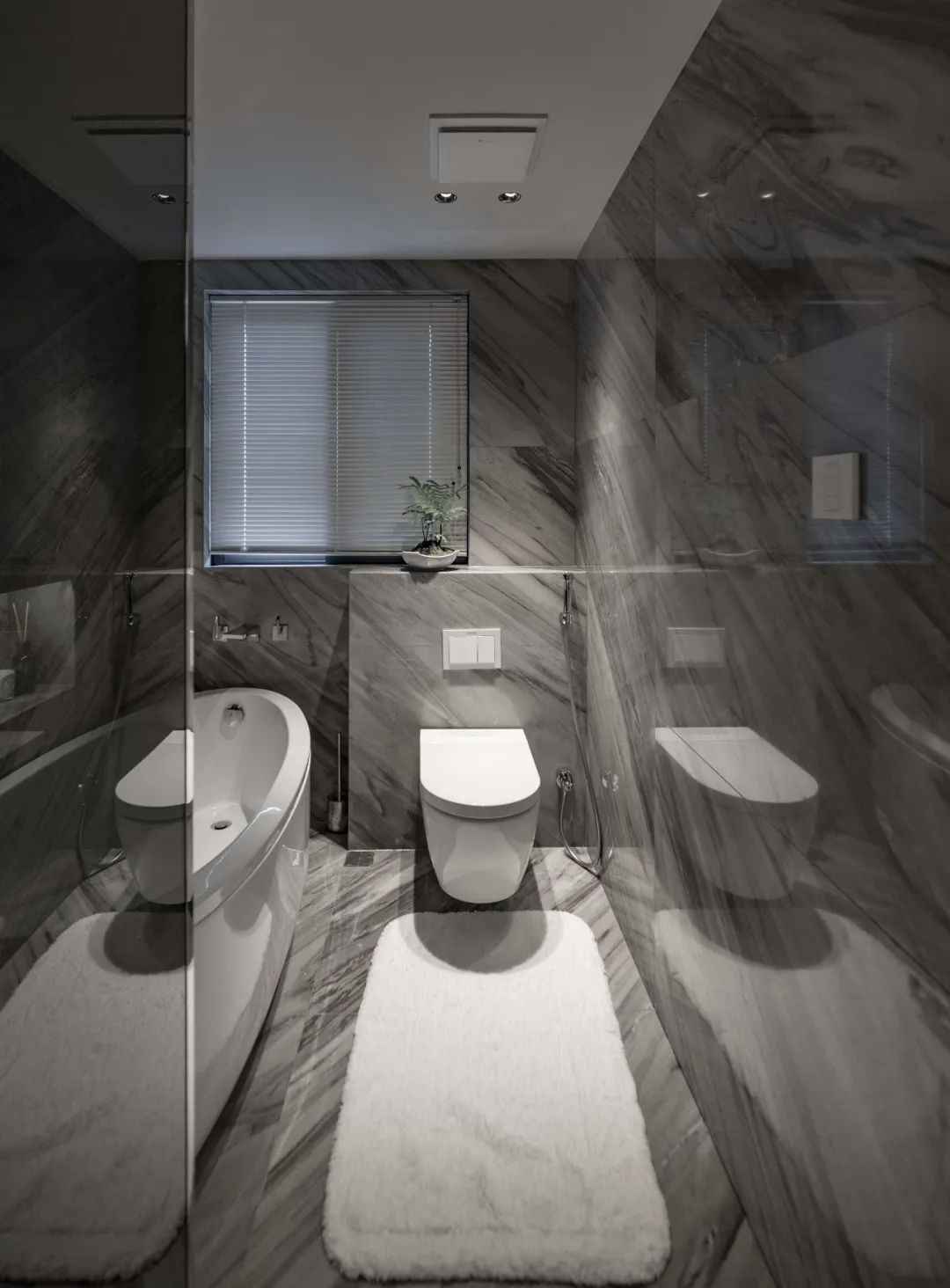
▲Main Bathroom
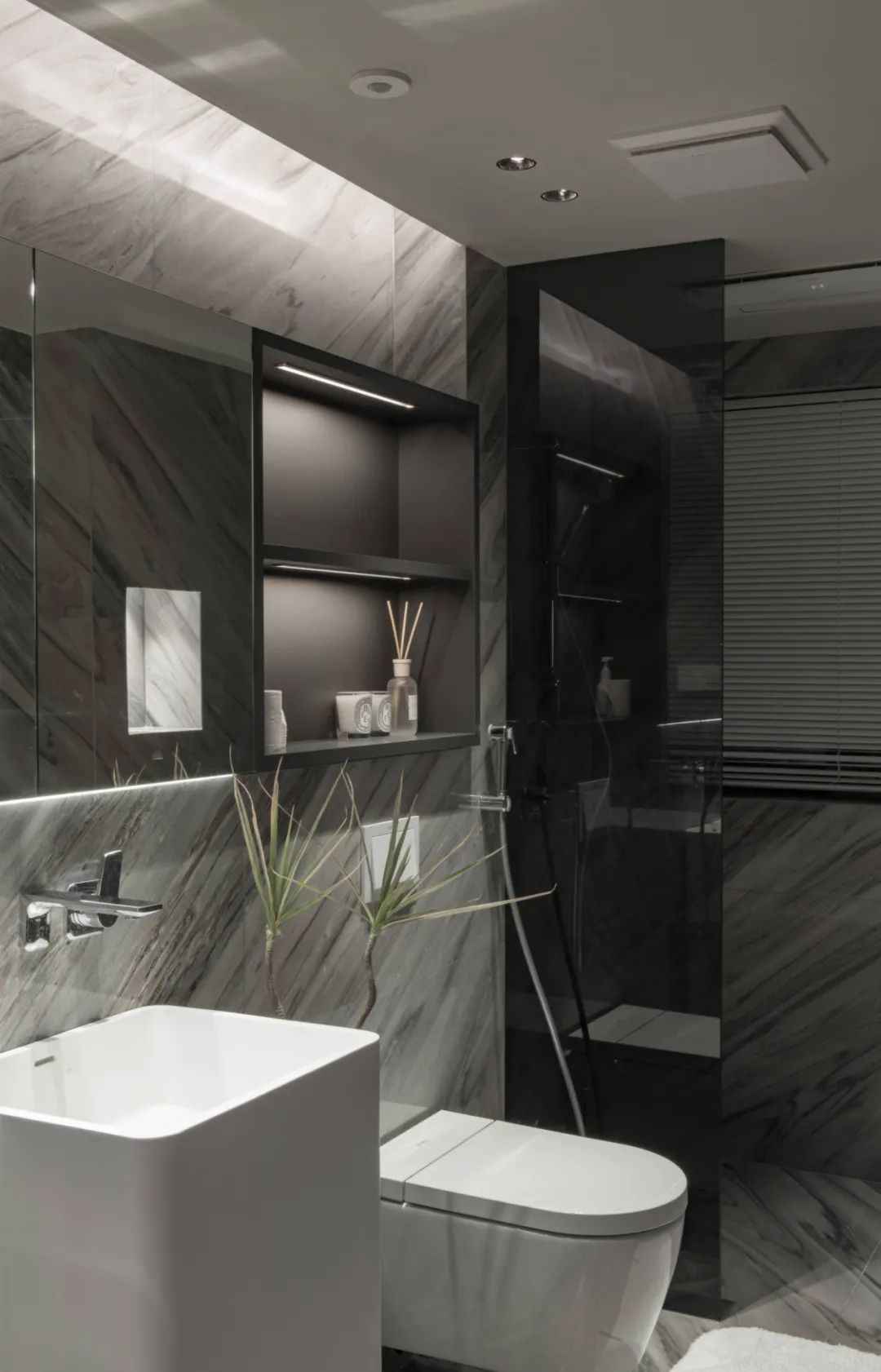
▲Secondary Bathroom
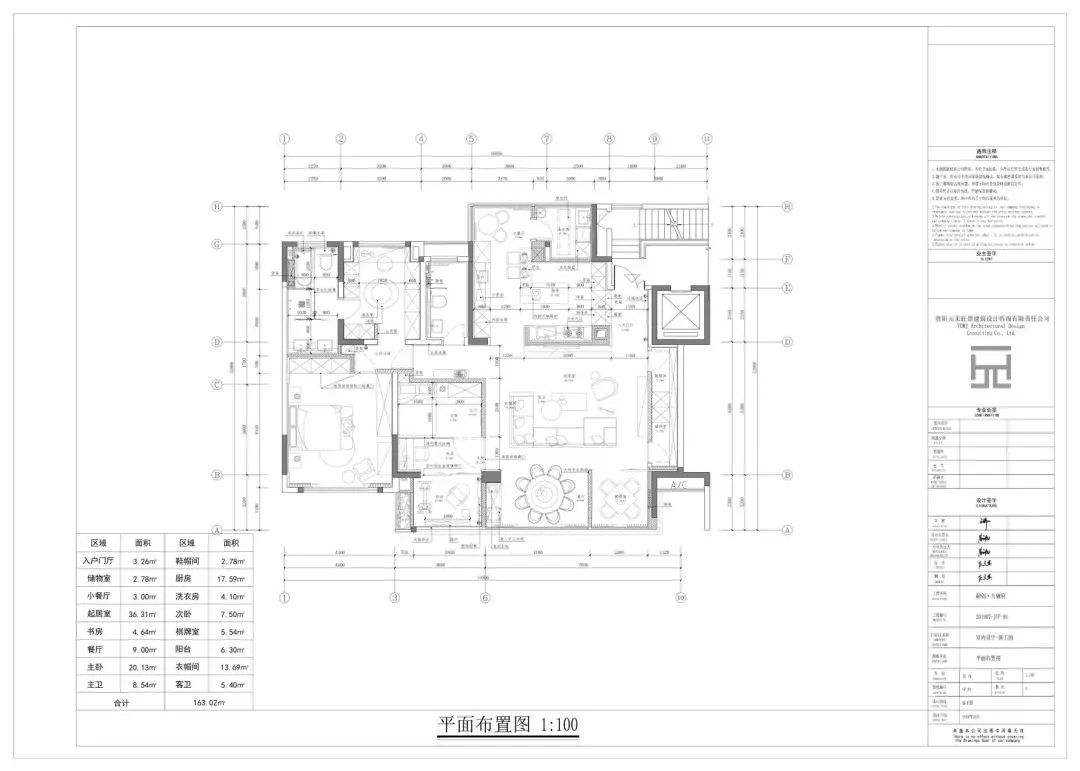
▲Floor plan
Editor’s afterword:
The progress of society brings people higher requirements and expectations for a better living environment, and Guiyang, as a livable city in China, has a very good design soil. People have a kind of relaxed state, which is not available in first-tier cities, and this also provides more development soil for design practitioners. I believe that the future Guiyang will become more livable and better because of the design-obsessed people like Wang Yushuhan.
 WOWOW Faucets
WOWOW Faucets





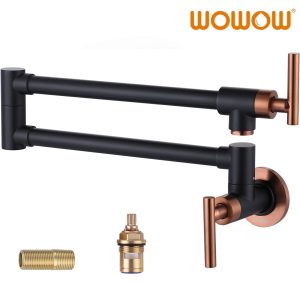
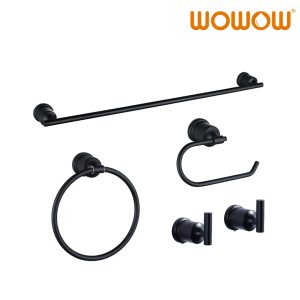
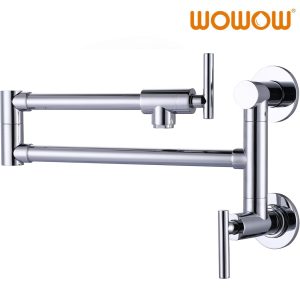
您好!Please sign in