Rikyu Design Interior Design Alliance
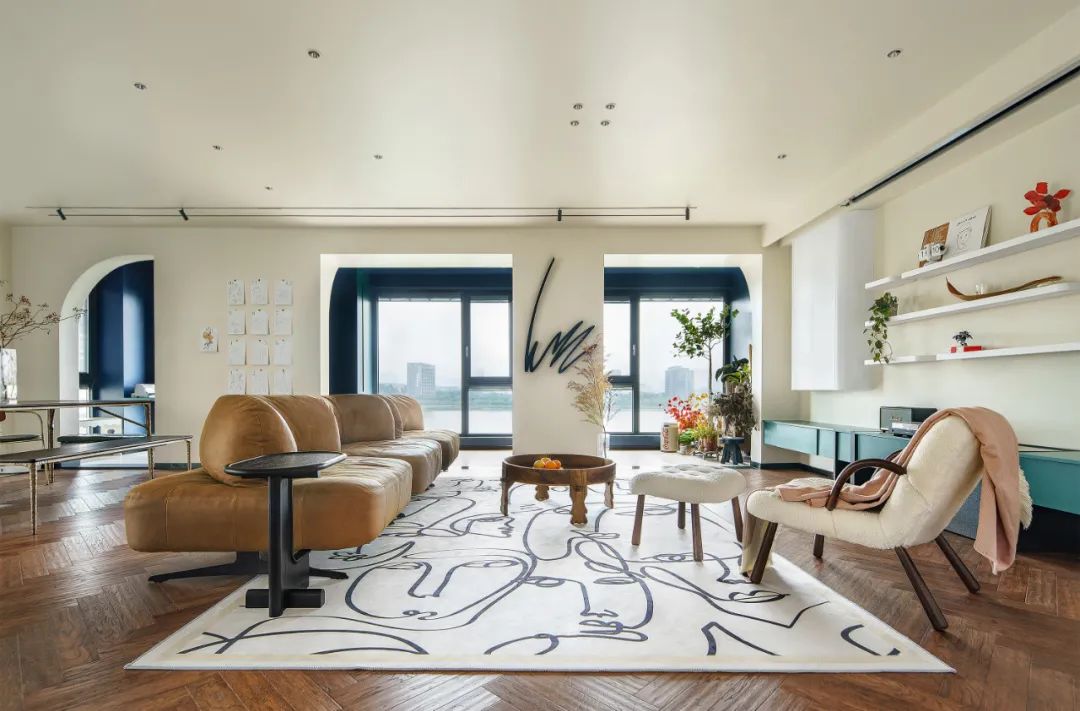
In a family with three generations, there is a generation gap between generations? The personal space between the individual and the family is almost negative distance, not much personal space?
Not only thinking about the visual and functional use, but also how to achieve a balance between individuals and families is a factor that we must consider when designing for large families.
Is it possible to be both beautiful and practical?
When there is a family, is there only “we” and no “I”?
The tolerance and retreat between the younger generation and the elders. In this home, the layout, the lines and the style of materials are perfectly reconciled.
Facing the scenic Henglin Bay, this home is located at the junction of the lake and the sea, which is also the place where migrating birds migrate every year.
When Ms. Zhang came to the design consultation with the family’s needs, she expressed her desire to harmonize the aesthetic and practical needs of her elders while also retaining the rich and strong visual elements she favored, and boldly proposed using stainless steel as the material for all the cabinets in the home.
—
Left meets Family
Move together with your family
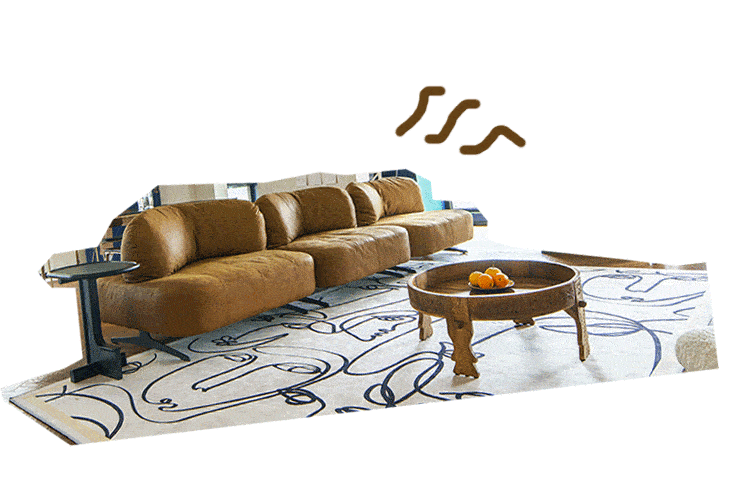
Left
Public Area
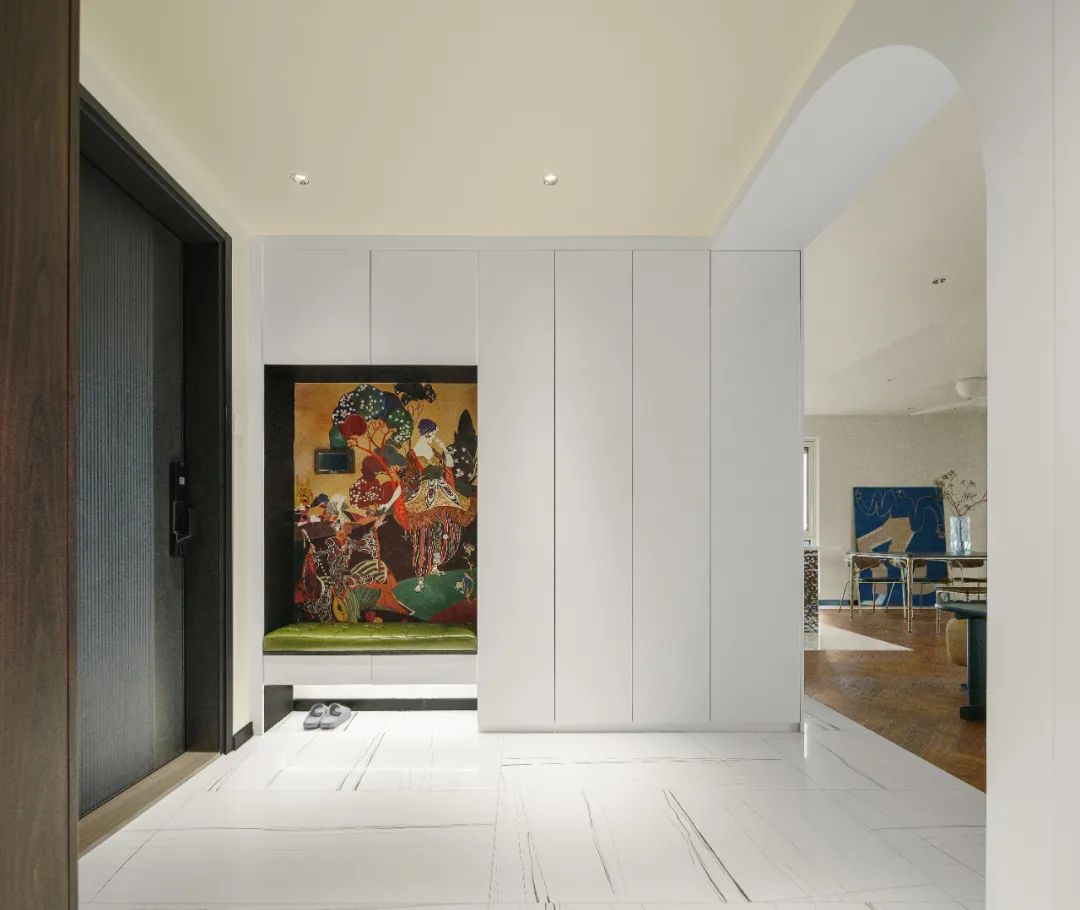

The entrance hall is an important area for the family to enter and exit, and it is also in the middle of the whole home, so it has a clean block and a smooth movement line visually and usefully.
In terms of storage, the different orientations and depths of the cabinets are used to plan the storage of clothes, shoes and miscellaneous items. The side shoe cabinet by the door has a narrow depth and uses a pull-out type to place commonly used shoes, while the cabinet next to the shoe changing seat is used as a location for seasonal and infrequently worn shoes.
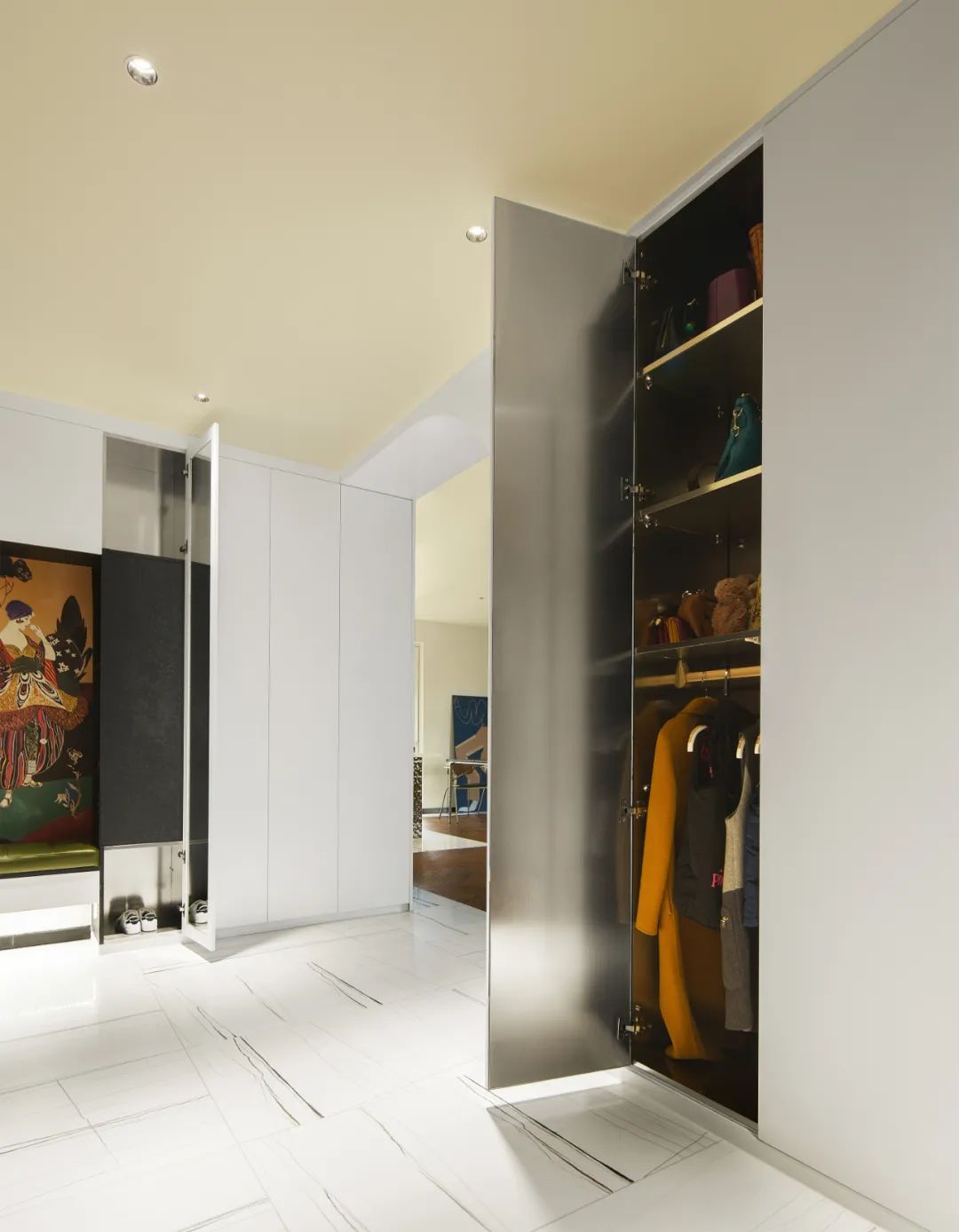
The black part of the cabinet on the left side is a shelf in the direction of the shoe changing seat, where you can place small things to go out. The height of the black part of the upper and lower cabinets is just right for the lady’s boots and other unconventional size shoes.
After entering the door, the cabinet on the right side of the front is planned to be the area for the family’s secondary clothes and bags. As the junction of the living and moving lines in the home, it is possible to move home or out in one go.
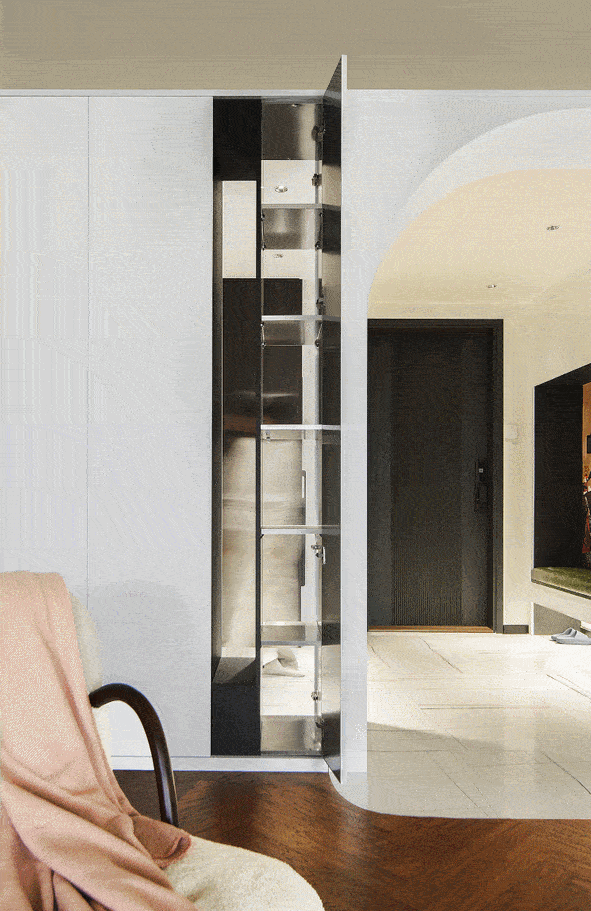
The narrow cabinet in the entrance is designed with double-sided opening, so the same cabinet can meet both the entrance and living room surface.
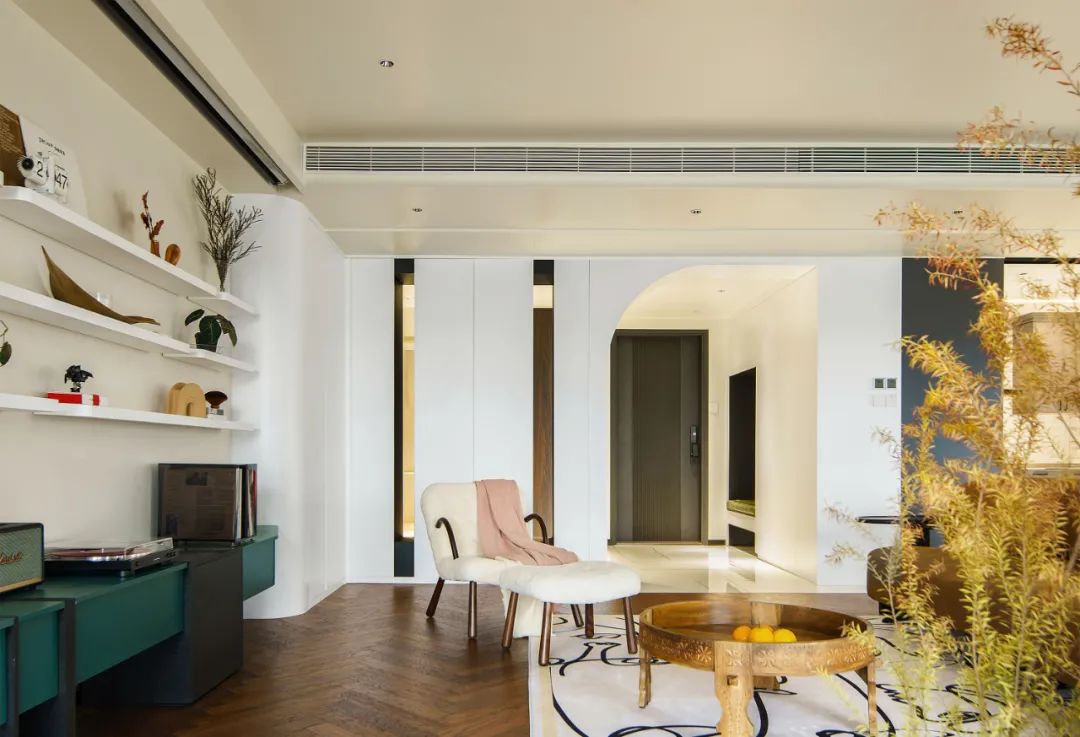
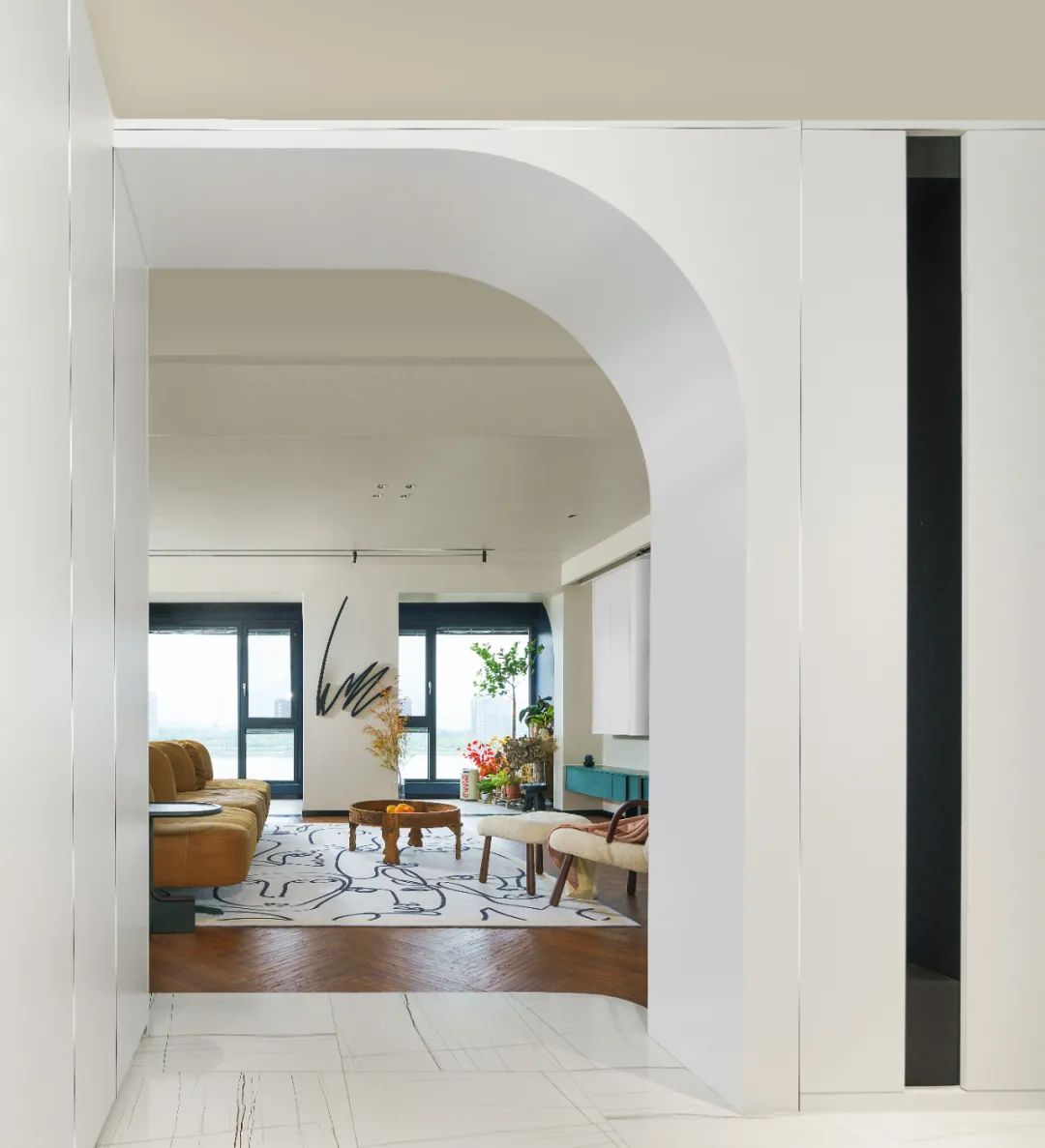
The floor is separated from the living room area by white tiles and wood flooring, and the curved lines echo the curved angle above.
Facing the entrance of the living room, the elegant curved arch made of stainless steel weakens the beams and brings a sense of ritual to the family home. The soft curvature achieved by the metal material is elegant and full of points.
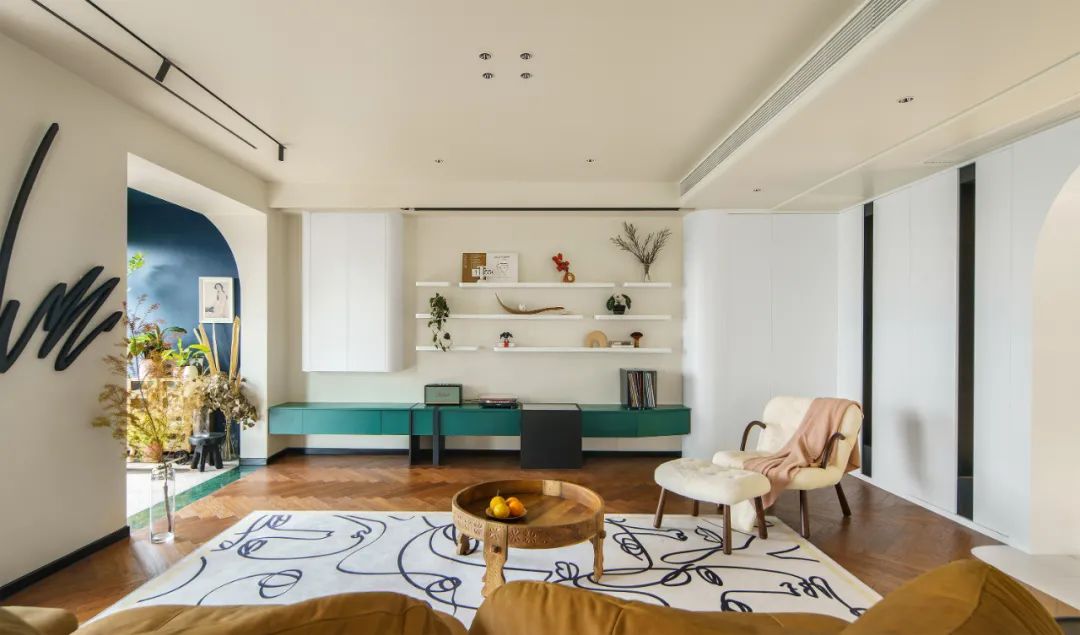
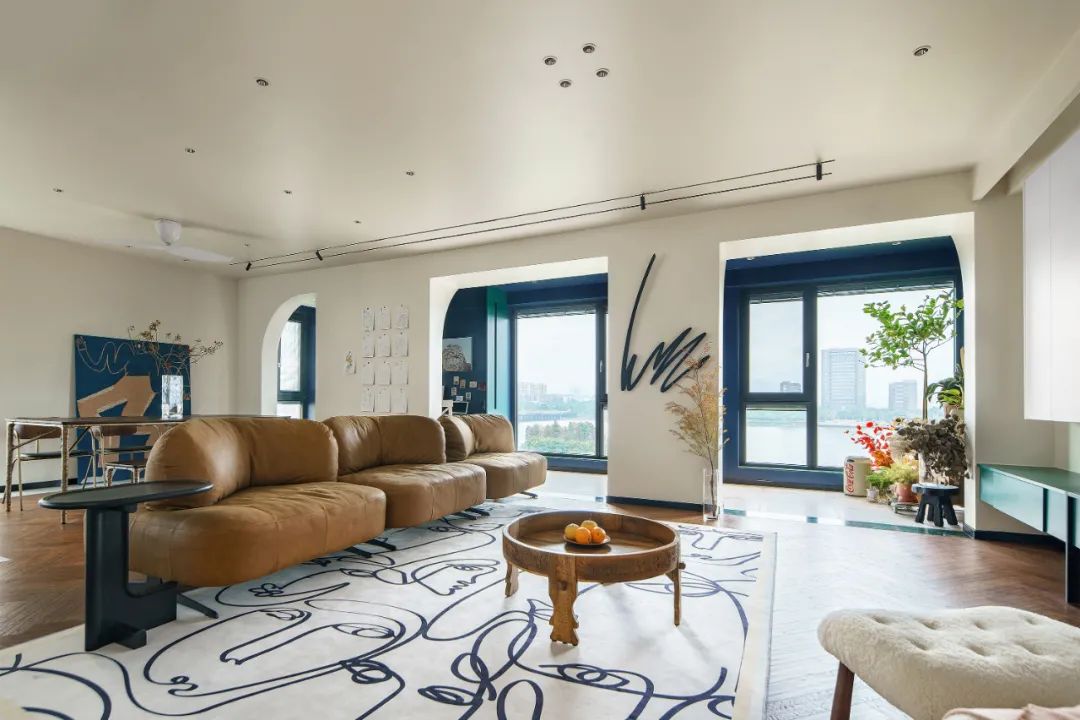
The living room offers excellent light and view of the home, and the living-dining-kitchen common area makes for a richer form of gathering activities.
The back wall of the living room takes the form of a display shelf, which can be used as a display area when not watching TV.

The free black lines on the wall are full of imagination, which can mean “Love” or “live”.
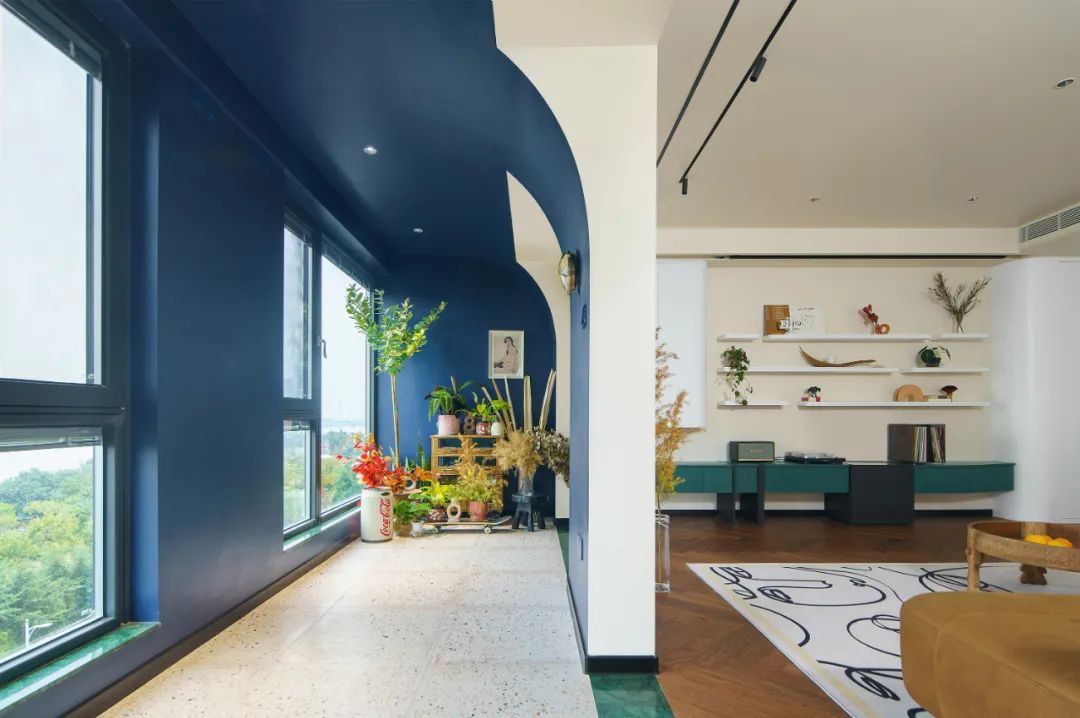

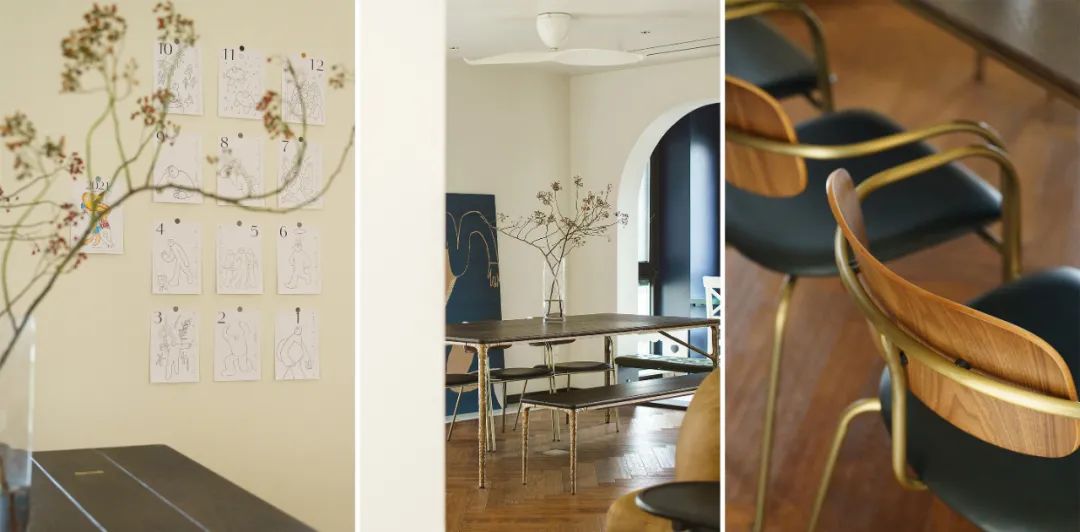
The rich small details of the living room, the small arc in the details echo the big arc in the structure
The wall between the living room and the balcony allows the public area to naturally form a wrap-around line. The movable sofa with multi-side adjustment allows family members to communicate face-to-face no matter where they are.

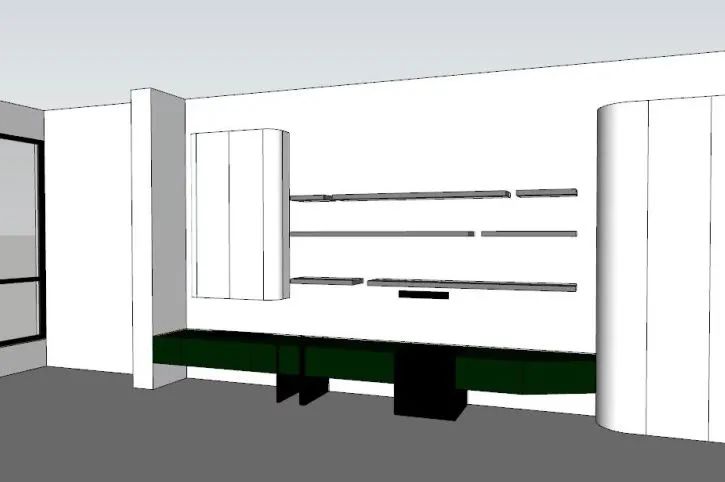
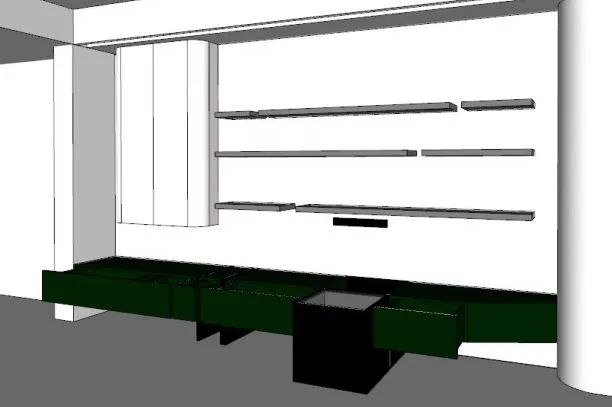
The structure of TV cabinet and projector cabinet. The projector cabinet is perfectly integrated into the green and black body of the TV cabinet, where the green cabinet can still be used as a normal drawer.
A family that loves watching movies but does not want the TV to be the main character in the living room. After a week of thinking about this with the designer, the hostess finally got the best of both worlds.
The laser projector was placed in a sliding cabinet with optical glass above. The projector is normally embedded in the TV cabinet, but can be moved freely when in use. The optical glass embedded above the cabinet transmits 99.9% of light, making for a perfect viewing experience.
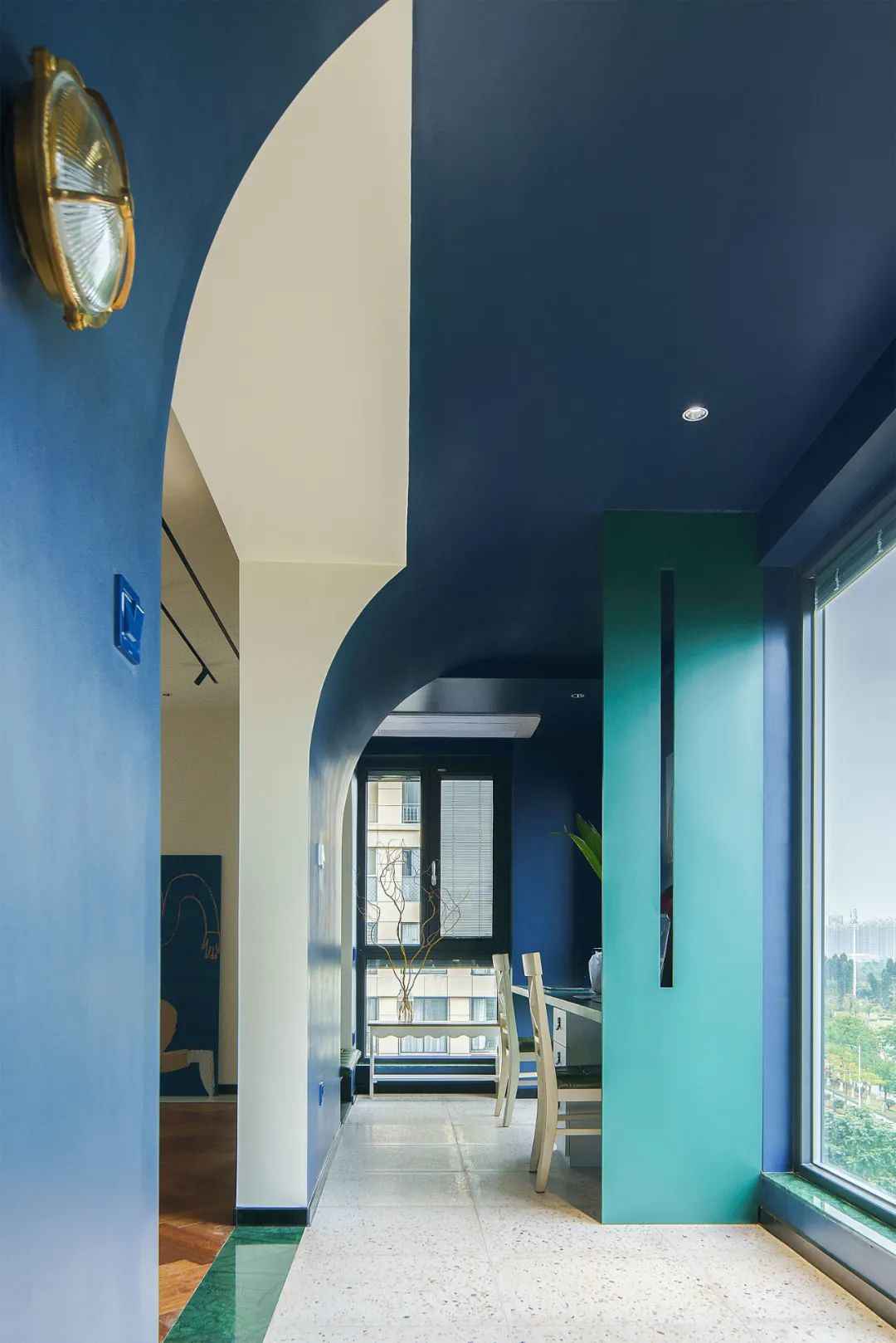
After entering the balcony, the 5m long space is divided into a study and a viewing balcony. It is made of stainless steel bent ceiling curve, connecting the wall and roof to form a strong sense of wrapping, also weakening the presence of the wall.
The large area of indigo and peacock green coloring contrasts with the living room, creating an unexpected sense of impact for everyone who enters the balcony space.
The study area is set up with a side partition as a divider, adding privacy and a sense of enclosure, while maintaining a dialogue with the entire common area.
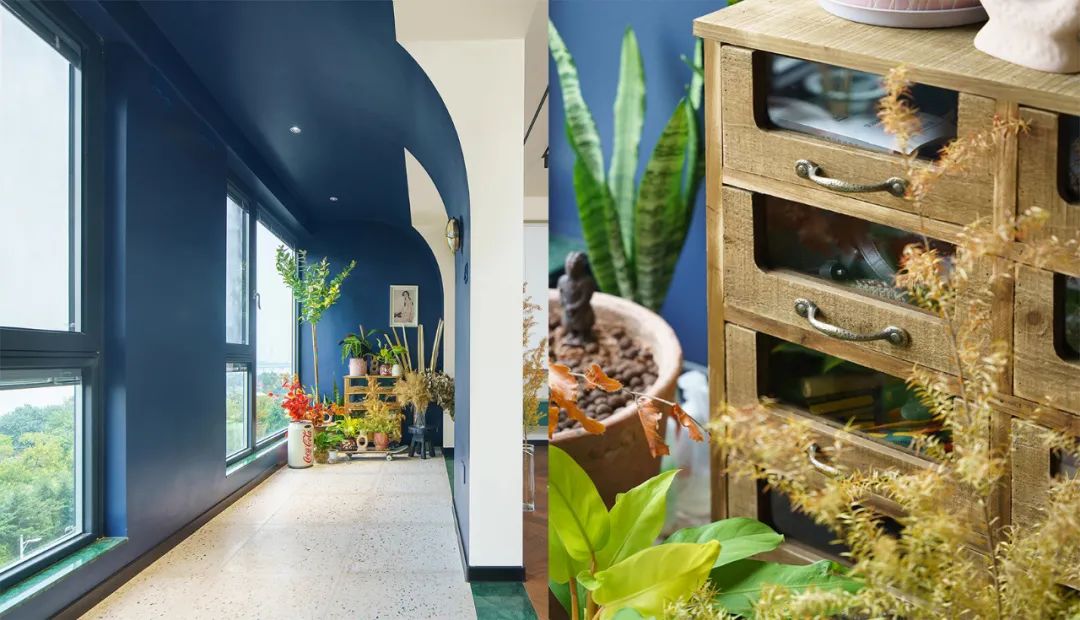
The plant lounge area under the sun at the other end allows the family to relax for a moment while studying and working.
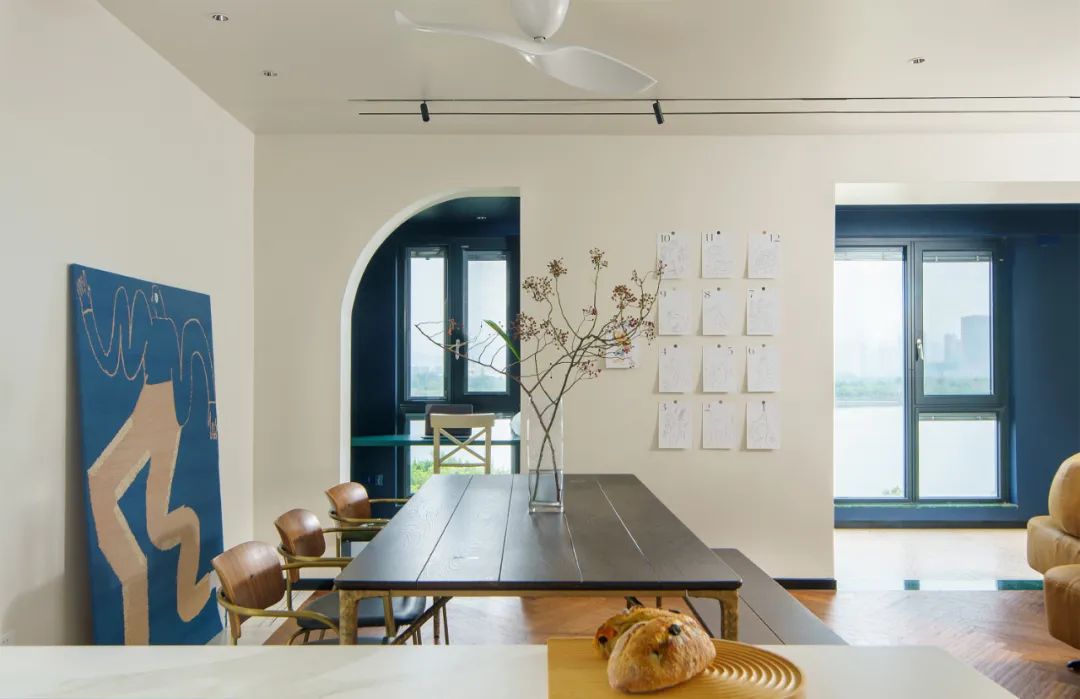
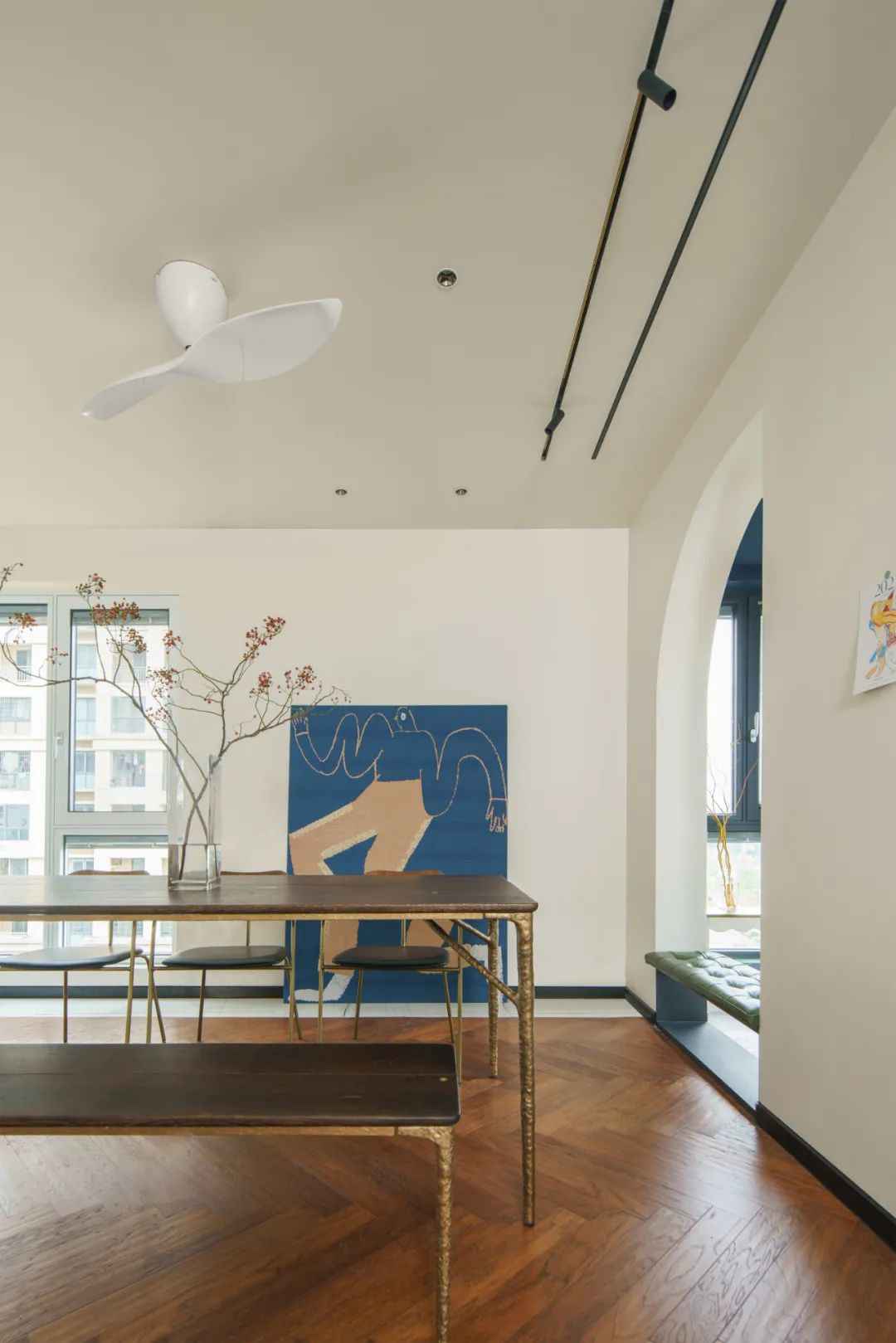

The dining table and chairs are made of walnut and metal, which fits the temperament of the home.
The study connects the sofa to the dining and kitchen area. The long dining table is chosen as the family’s dining area in the wide cross hall, allowing the family to communicate face to face.
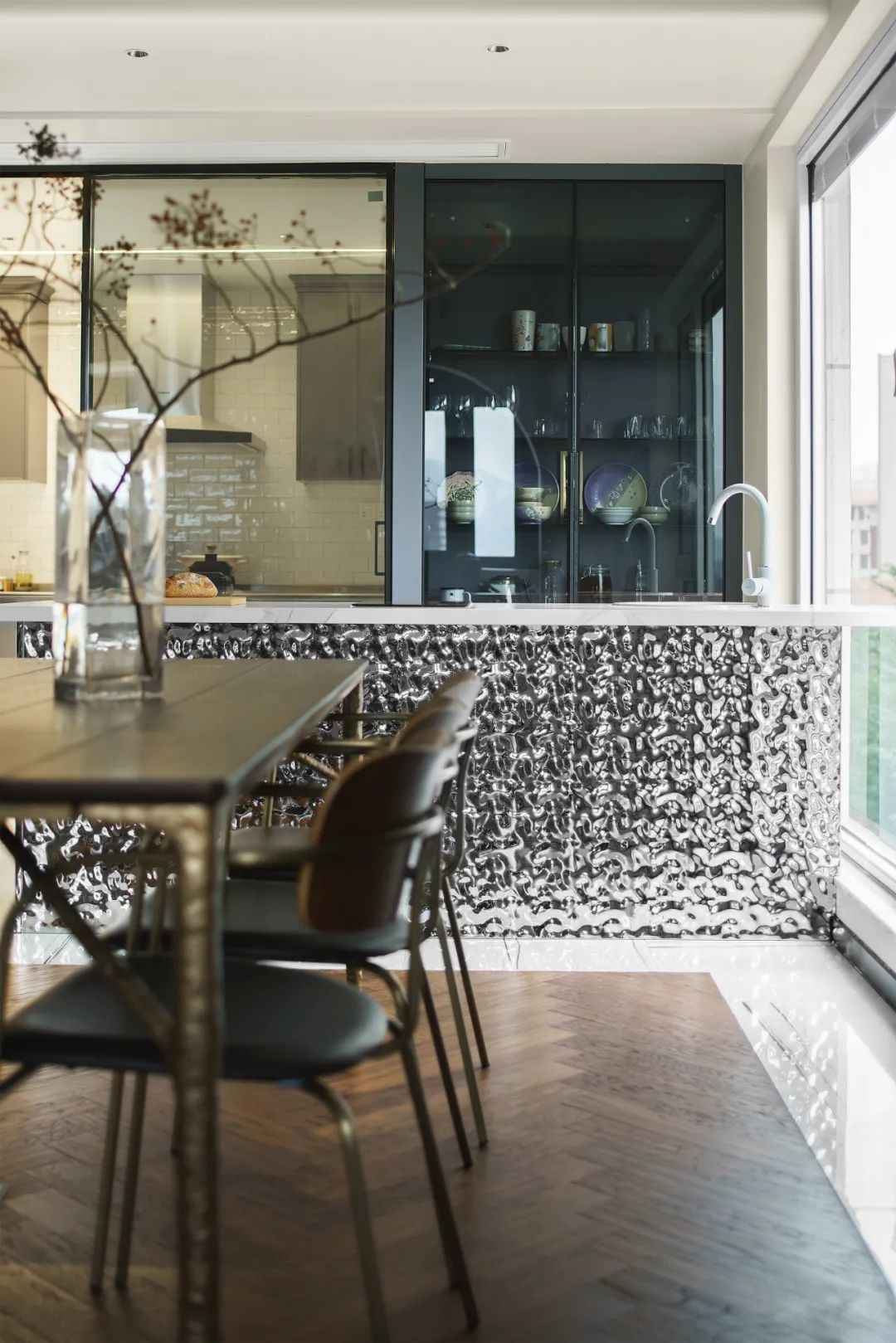
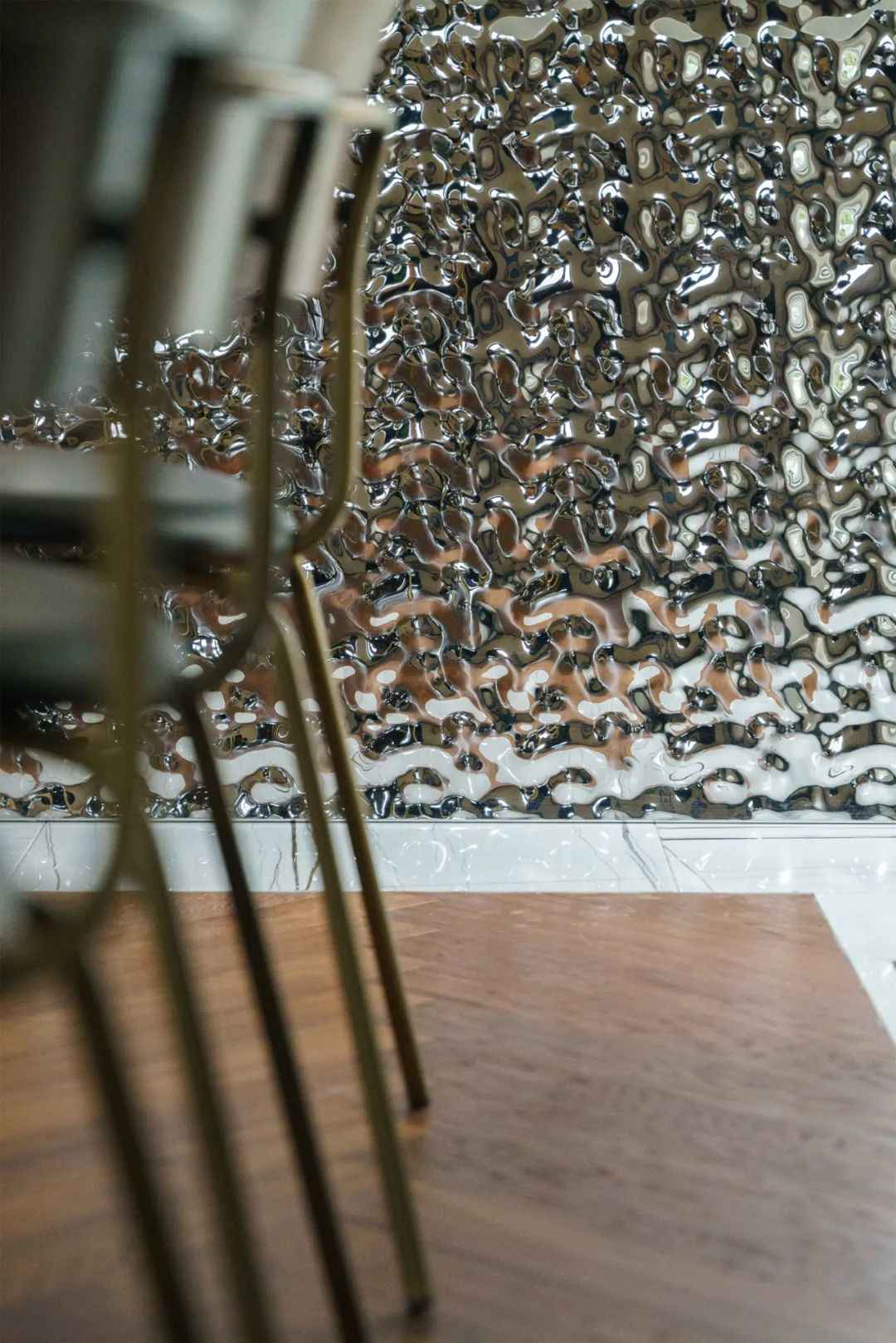
The use of wave panels on the façade of the island adds a touch of modernity to the entire home.
A sink and electric pottery stove were purposely added to the island. When men and women have simple meals during the week, they can eat directly after heating or steaming on the electric pottery stove, which greatly enhances convenience and dining comfort.
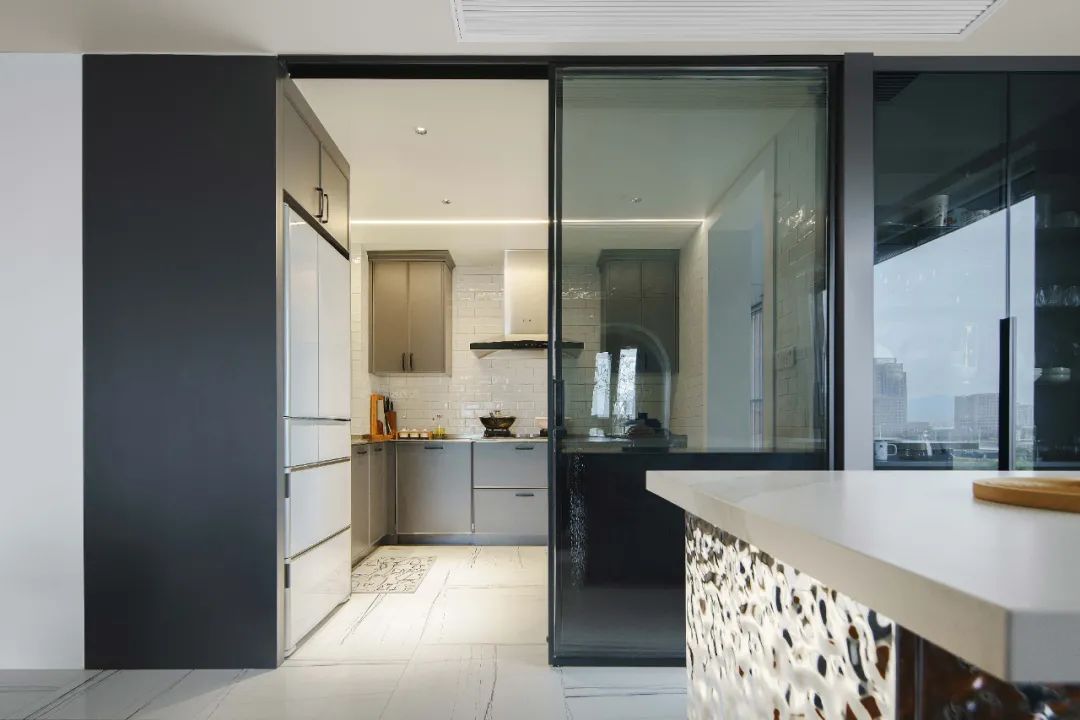
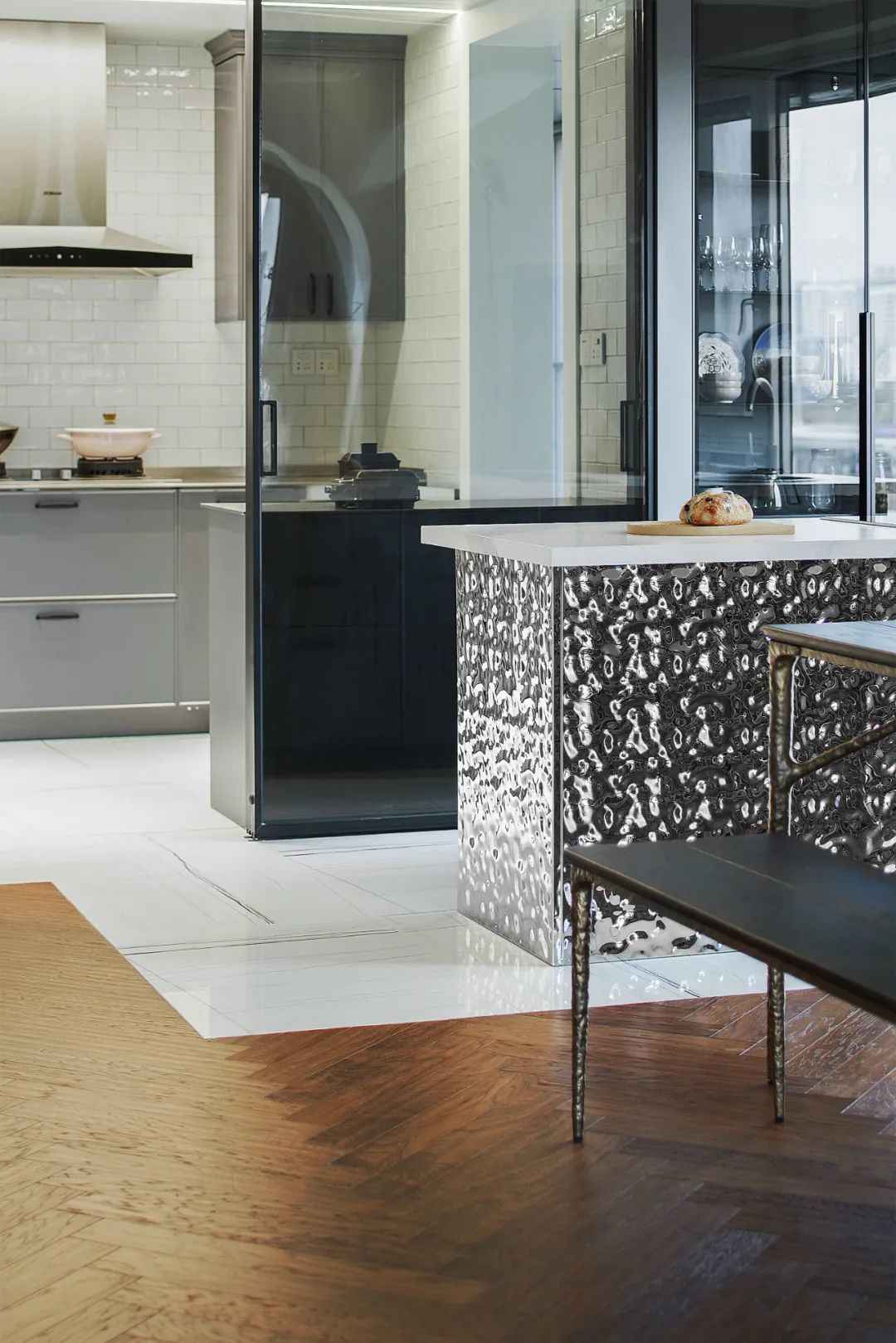
The kitchen uses a transparent sliding door to prevent grease and smoke while increasing the line of sight penetration. The small appliance storage area on the right hand side of the kitchen is also convenient for placing dishes and storing items in the refrigerator on the opposite side.
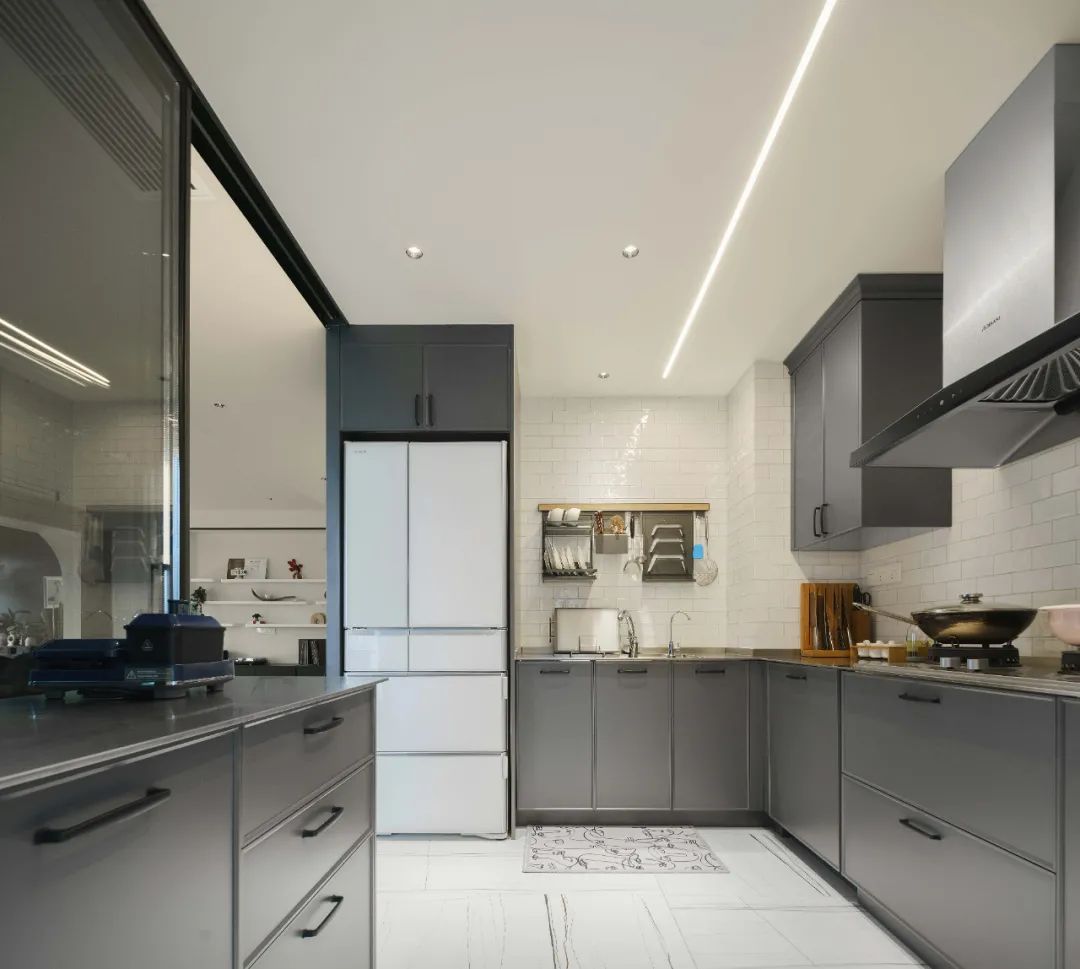
The sink and stove are set on the two sides of the L-shaped countertop, making it easy to wash, cut and fry, and also ensuring the separation of wet and dry.
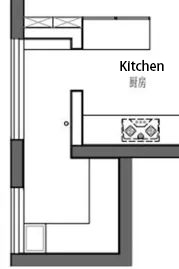
The corner area of the kitchen was originally a storage room. After opening it up according to the family’s cooking habits, it is now a fish fry area for the hostess’s father, where he can cook his family’s favorite dishes in the future!
–The kitchen is now a fish fry area for the hostess’s father.
To the right and alone
Free from loneliness
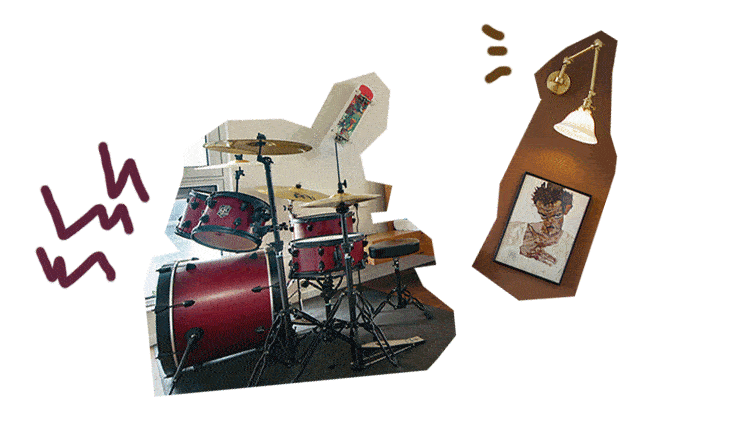
Right
Bedroom Area
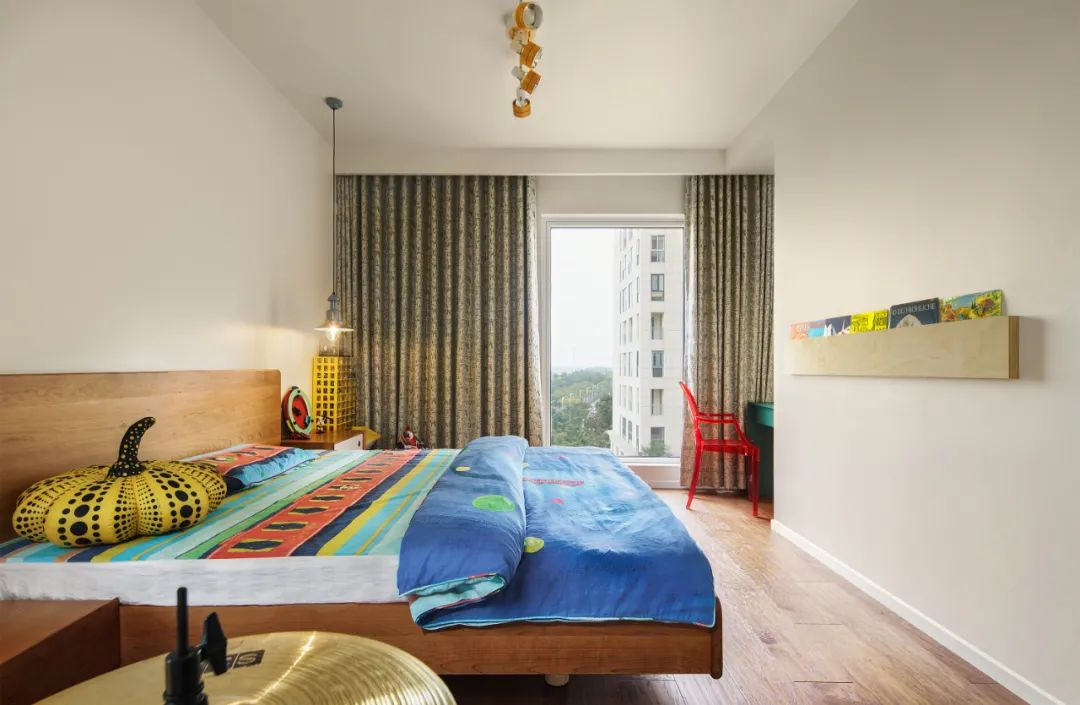
The children’s room with light on both sides has a wide view and the wood tones are not childish at all. This leaves a lot of room for future changes and a variety of functions.
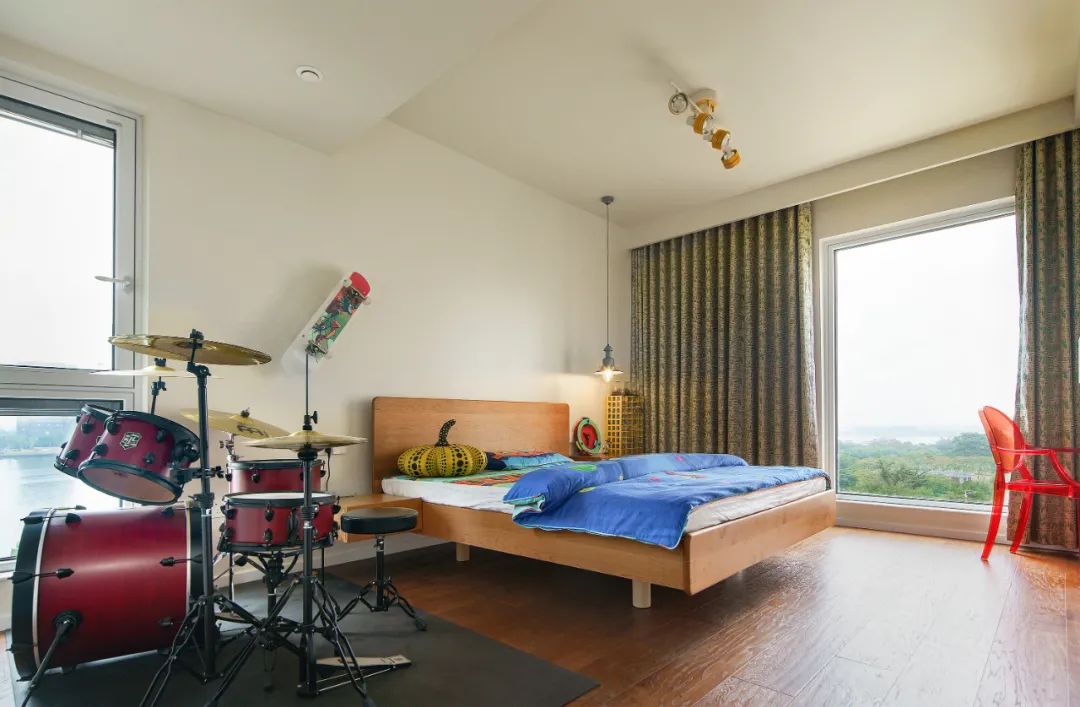
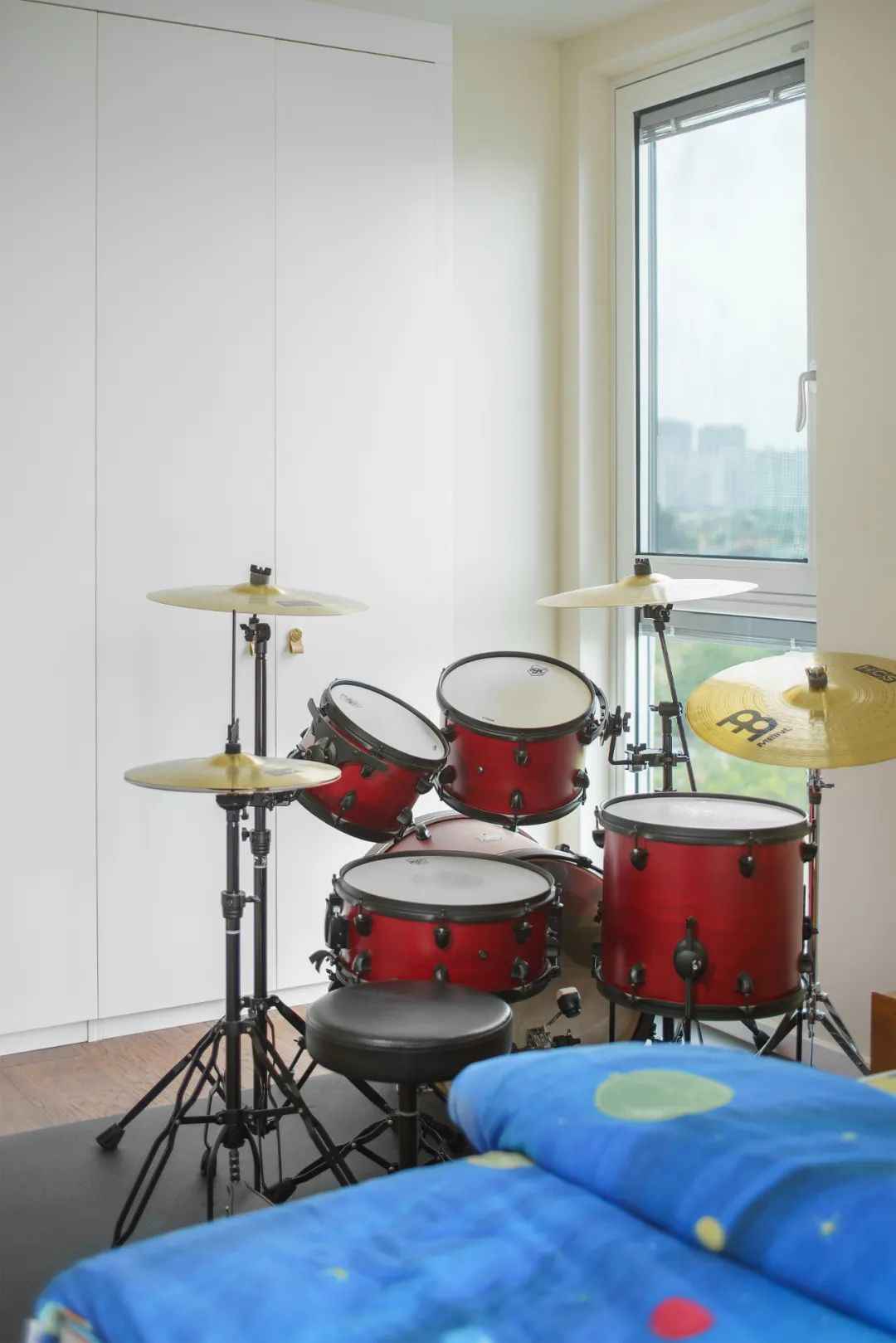
The most eye-catching drum kit at the door, with the skateboard wall lamp on the wall, with the music boy full of cool energy.
When playing drums with professional drum pads and silencers, children can practice freely at home without disturbing the neighbors.
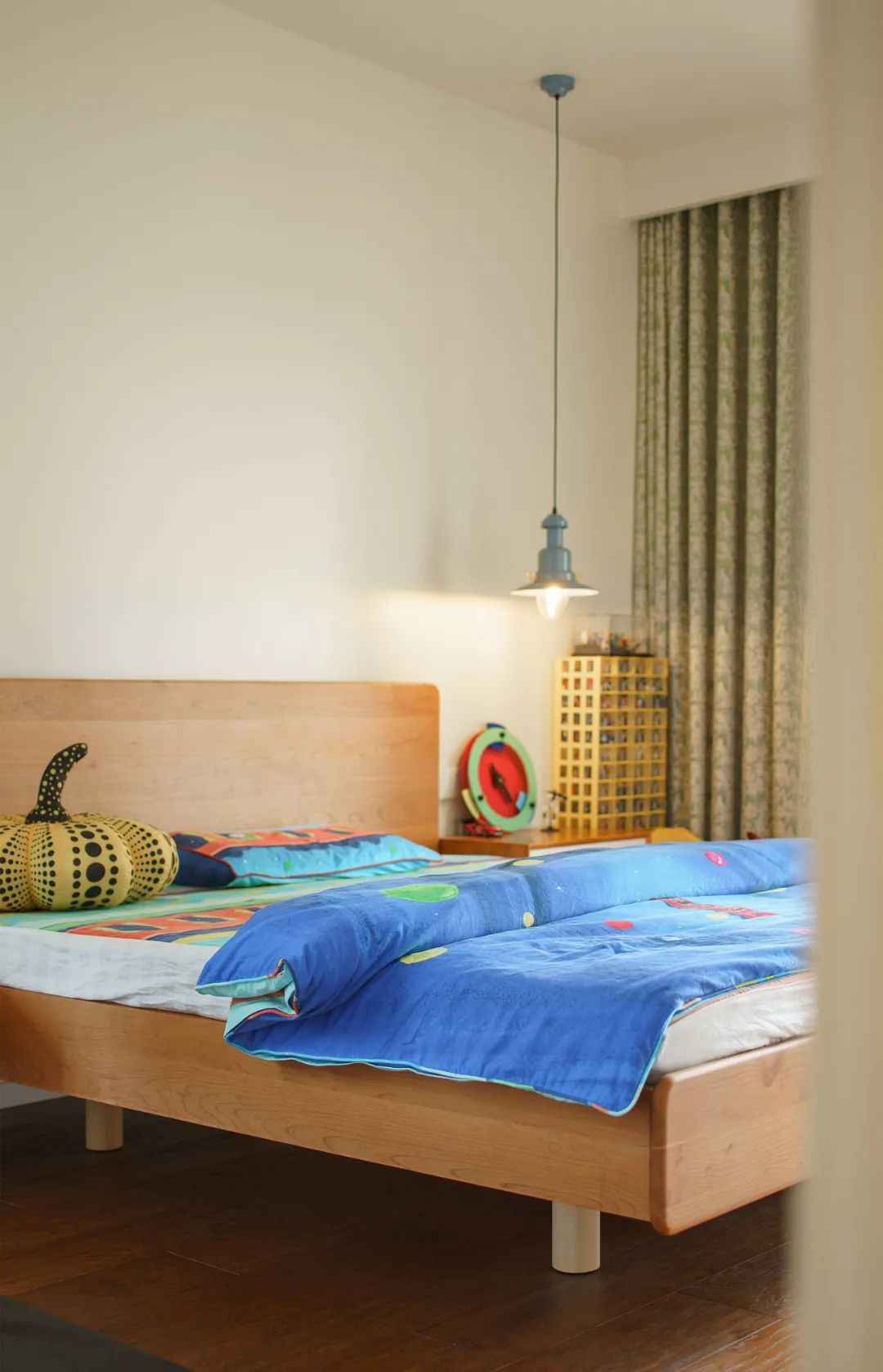
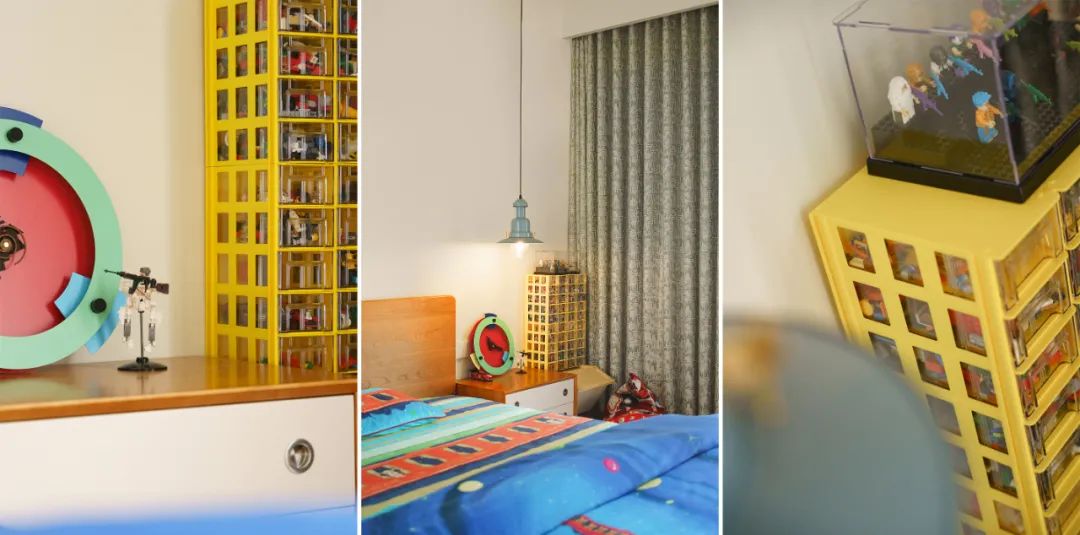
The rich and neat storage of toys, is a happy little boy!
The other side of the bed uses a combination of bedside table and storage cabinet to facilitate the storage of a variety of sundries and toys. Colorful home with the child to increase the fun of self-assembly, add a bean bag transformed into a small world of children.
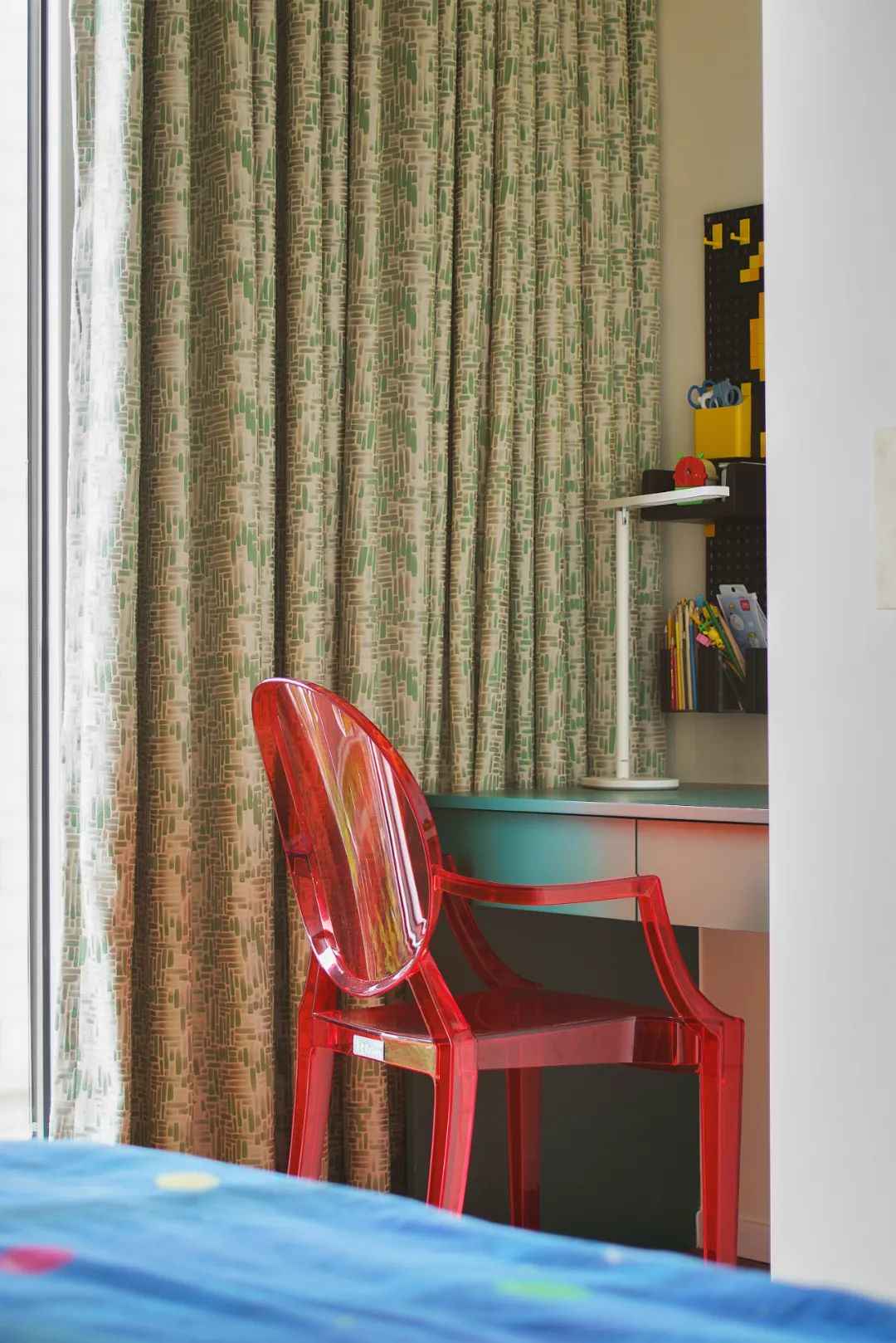
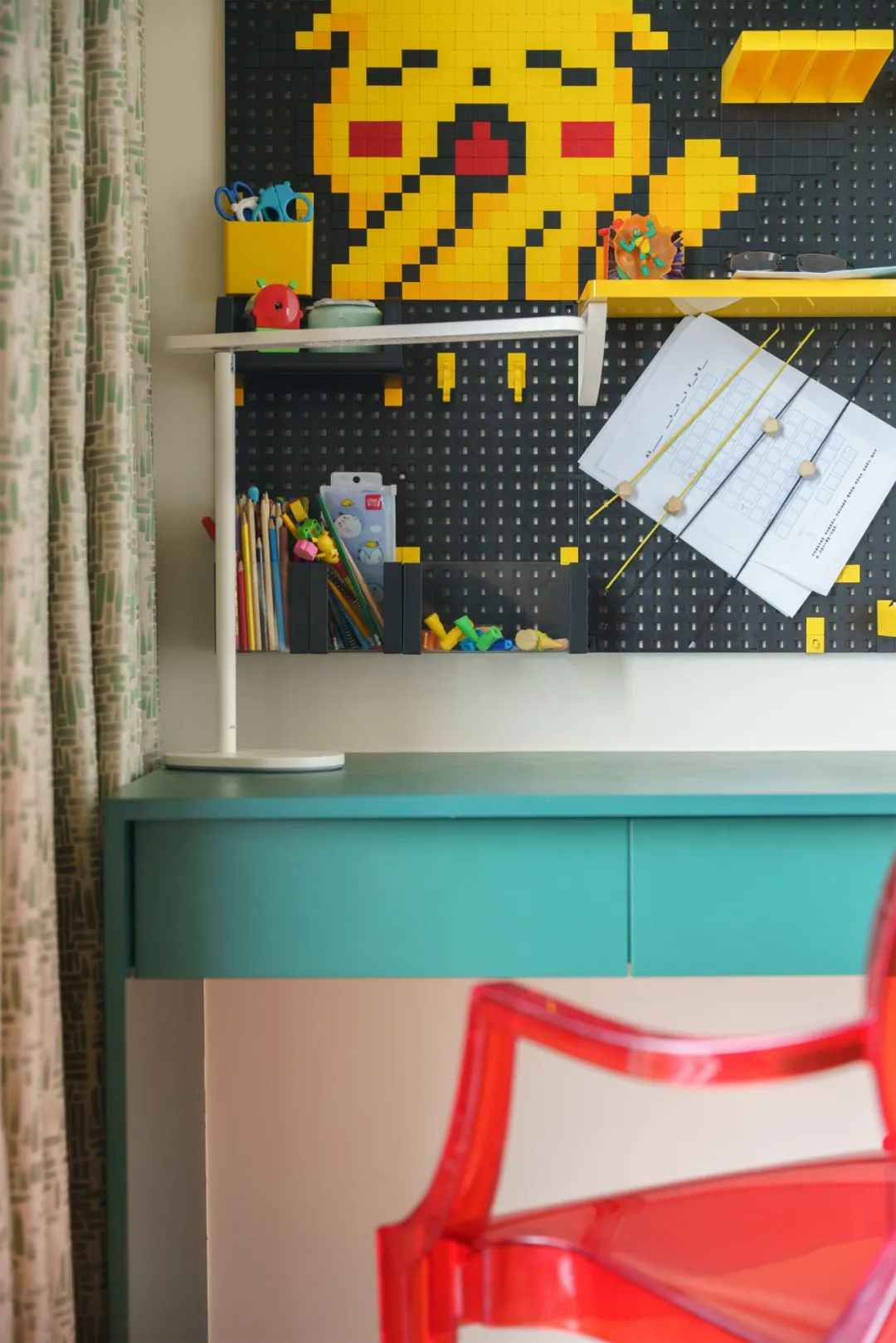
The desk is placed in a recessed corner with a sense of enclosure, and the wall storage is used to place a variety of school supplies. The hole board makes the items visible at a glance, making it easy for children to pick up items.
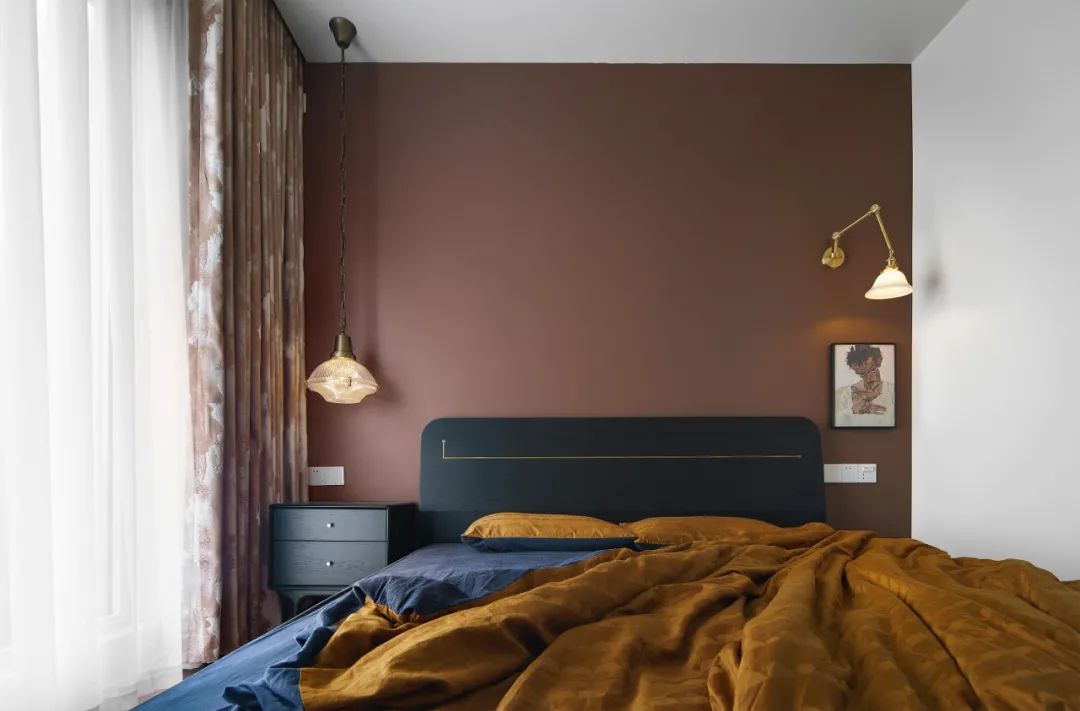
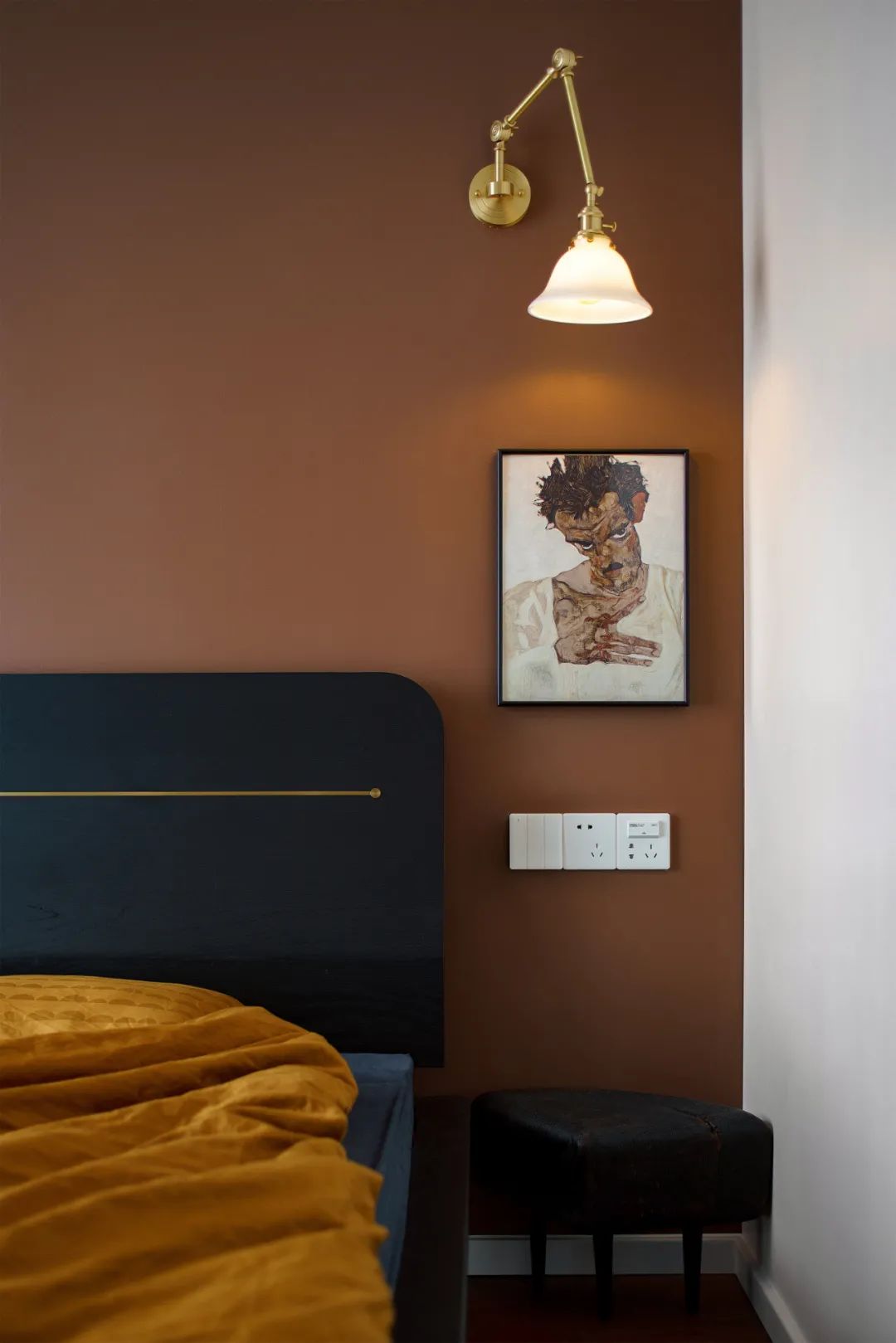
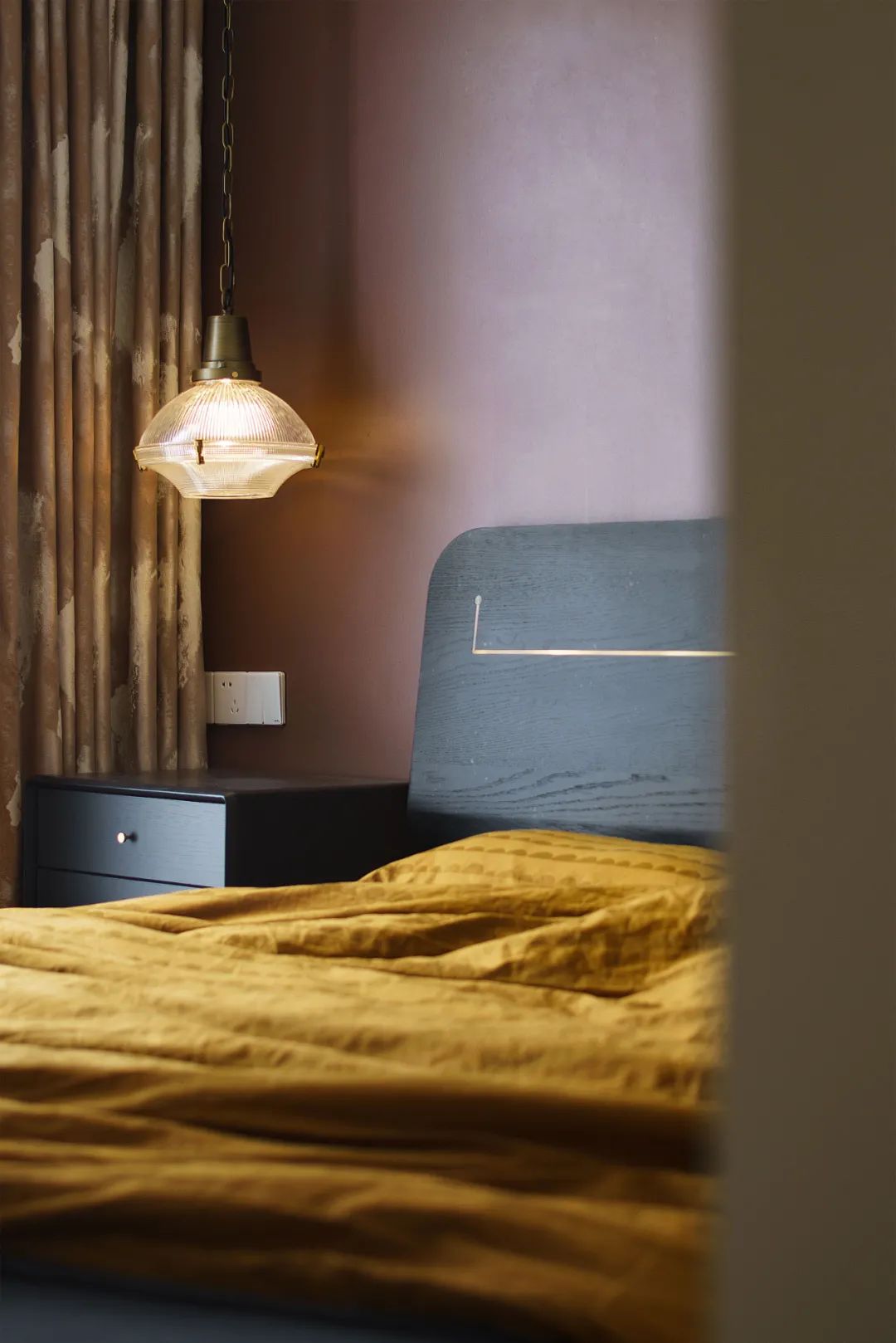
The delicate glazed wall lamps on both sides create a gentle bedtime atmosphere. The brown satin curtains with mottled brush strokes are quiet and durable
The ochre-colored master bedroom with oil-painted texture is divided into three areas: checkroom, bathroom and sleeping room.
After passing through the bathroom for simple washing and make-up and the relatively independent checkroom, you enter the sleeping area with a strong oil painting style, and the self-contained movement line gives the master bedroom a sense of ritual.
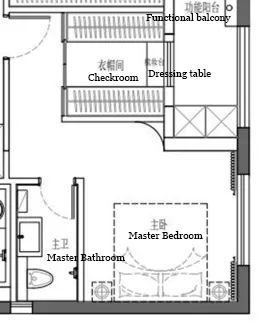
The light-transmitting precast concrete panel is used above the locker to achieve a starry sky effect, introducing light from the living balcony without being too harsh.
The walk-in closet is designed with three sides of cabinets, and the area is divided according to the taking habits of men and women.
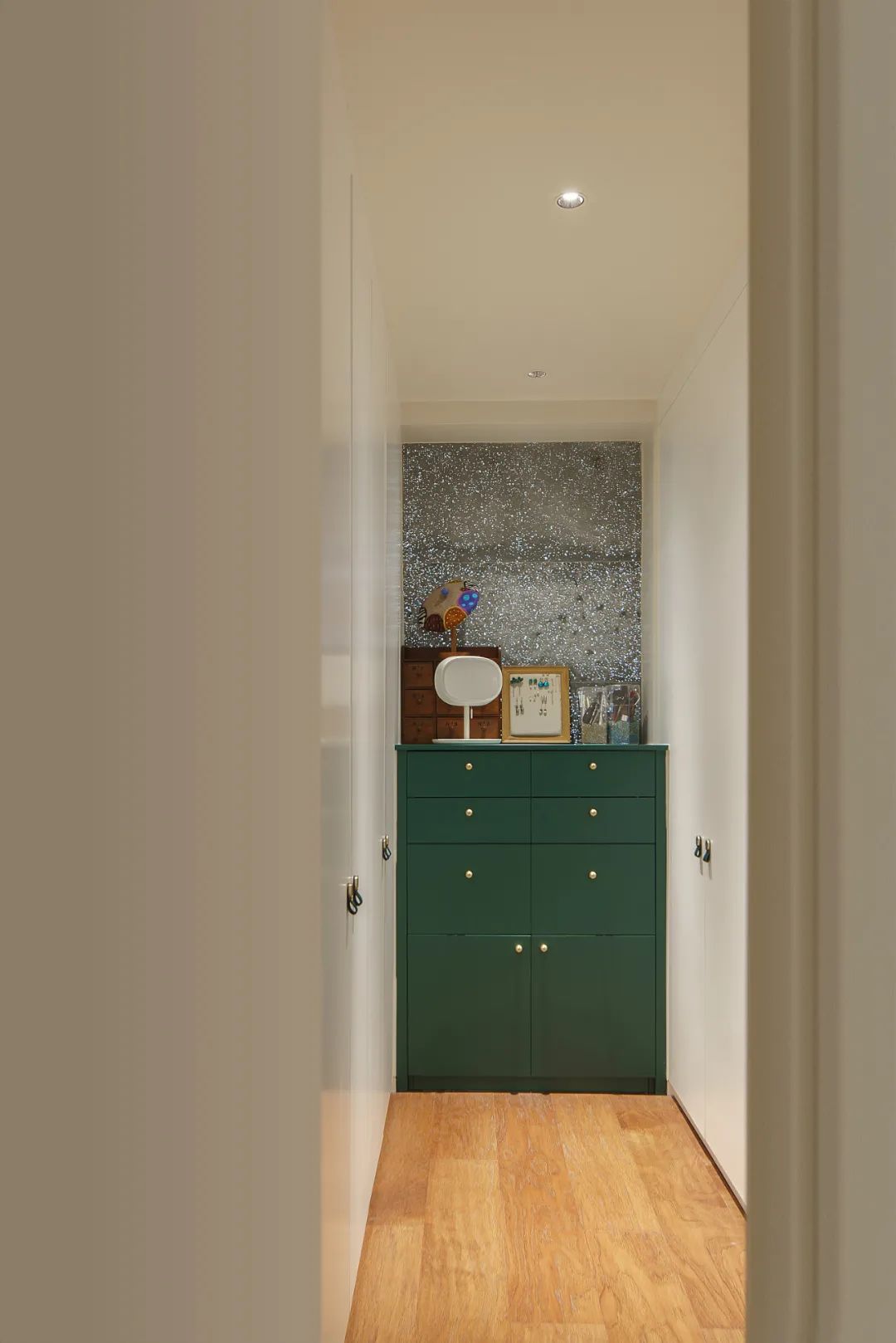
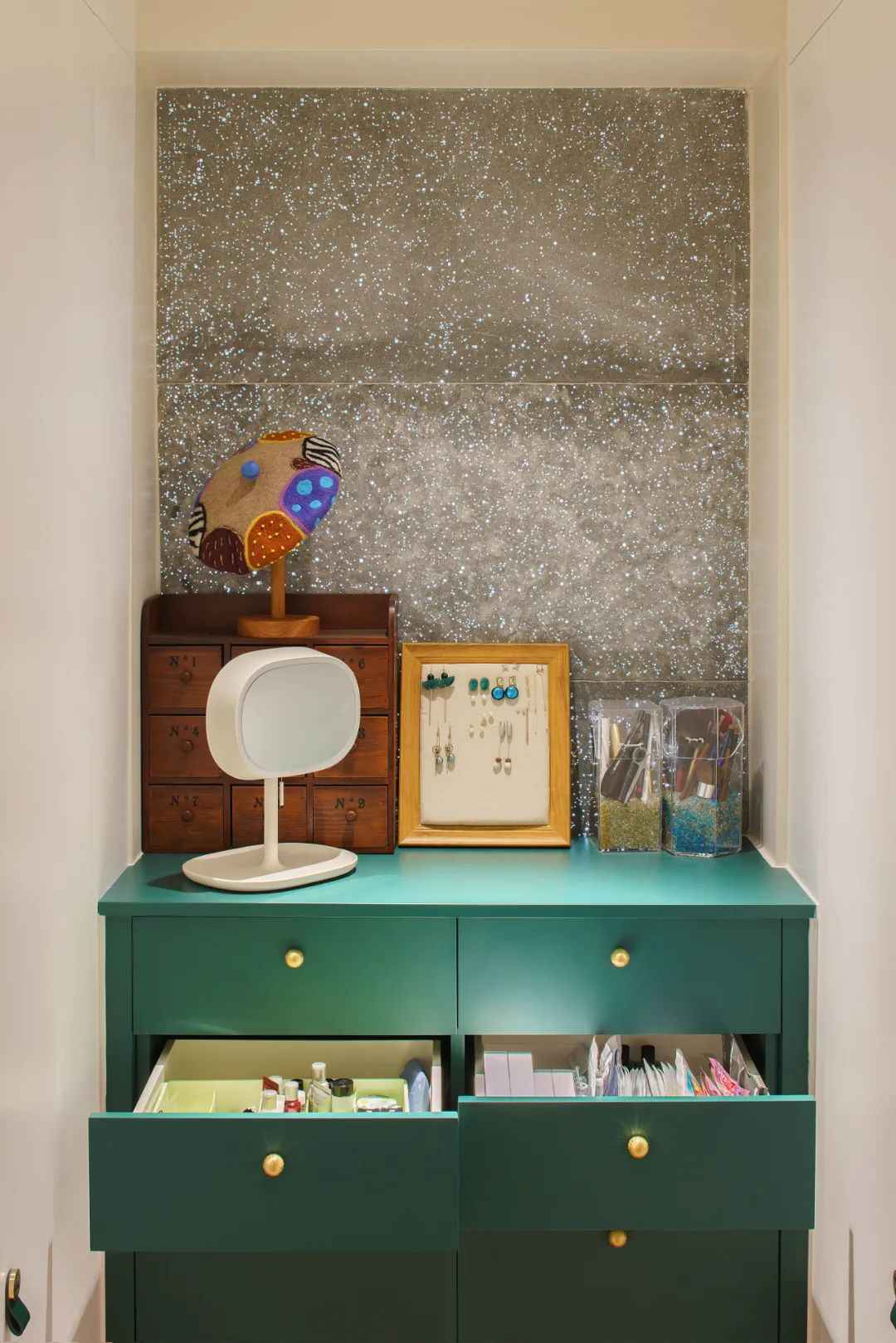
The checkroom is located at the entrance door to meet the changing line of the hostess before she goes home and out of the door, and at the same time, a 1.1m high small object storage cabinet is set up to match the height of the host, which can place various accessories and beauty products in stock. After makeup in the bathroom, you can finish the final action here.
The overall flooring material of the bathroom has anti-slip and anti-bacterial function. The seat under the rosette allows you to sit and take a shower, and is also very friendly to elders.
The public bathroom, which is mainly used by the family, is set up as a triple separation type, and the sink is deliberately set next to the entrance hall for the family to wash their hands when they come home.
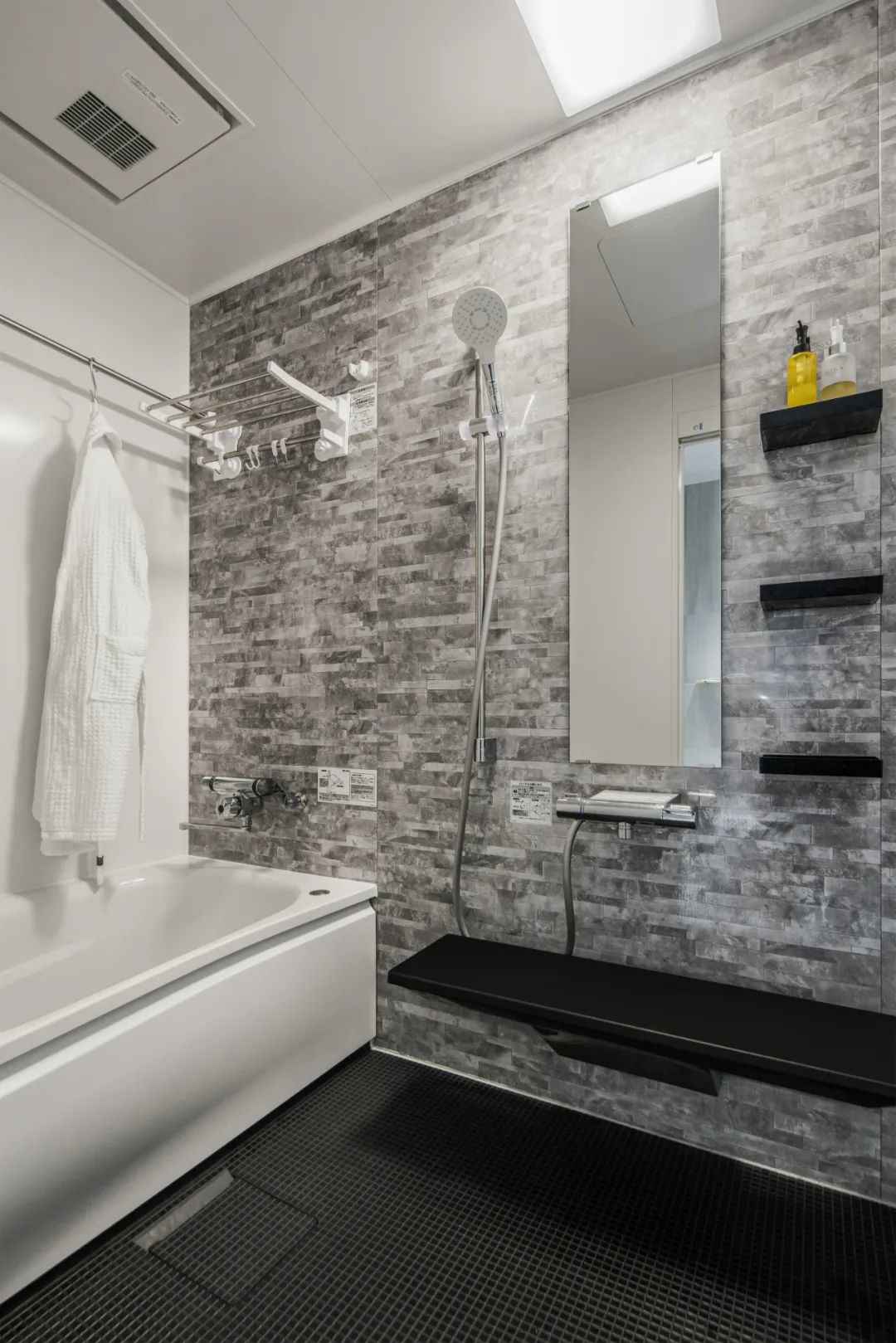
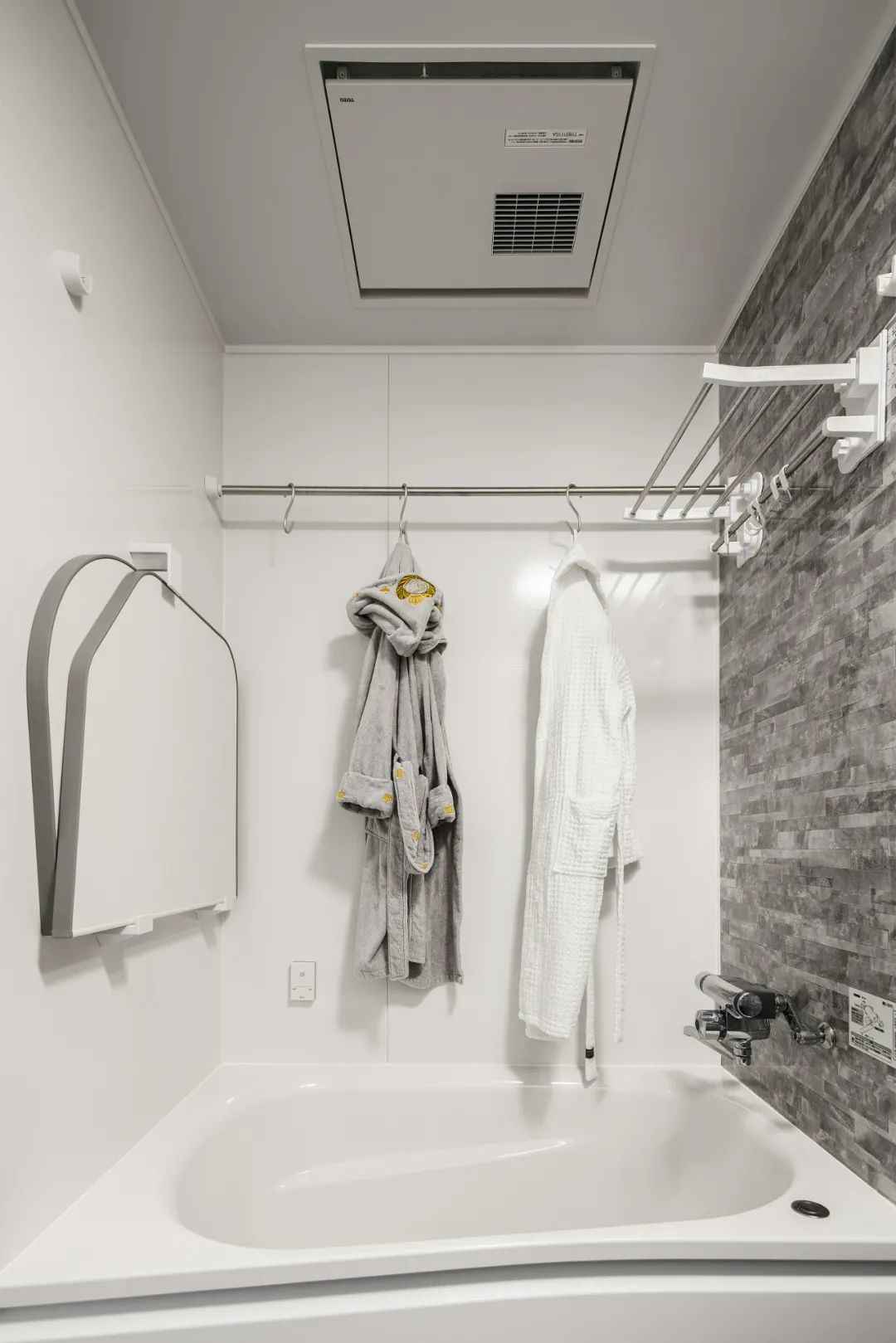
The bathroom conceals a full Japanese bathroom that integrates bathing, showering, keeping warm and drying clothes. The entire modular construction can be completed in 3 days, but it is important to note that the location and settlement dimensions need to be reserved at the wall building stage.
According to the hostess, this is a bathroom that she felt she had to have after trying it out at a friend’s house in Shanghai.
—
Pieces Of Home
Deformed corners
01 Flattening the vertical surface by using cabinets
Due to the recessed area formed by the widening of the kitchen countertop, it is perfect to use the transparent storage cabinet to flatten the vertical surface of the wall as a display area for common cups and utensils.
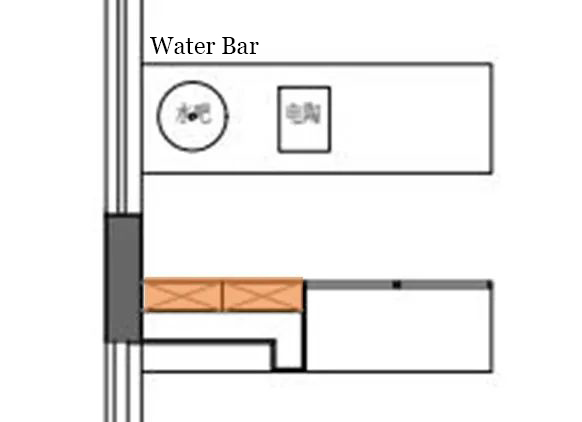
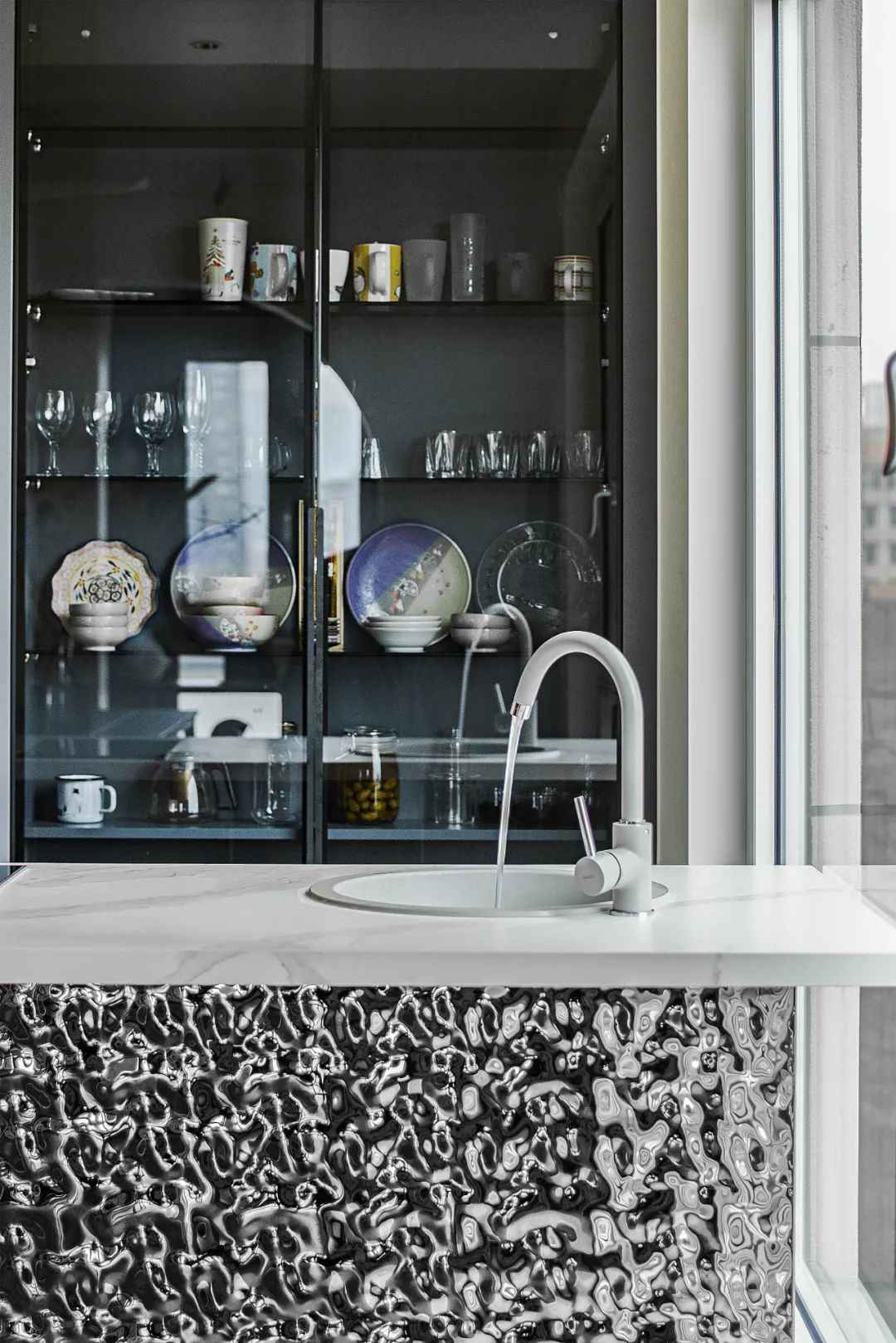
02 Use the cabinet to fill the space behind the door
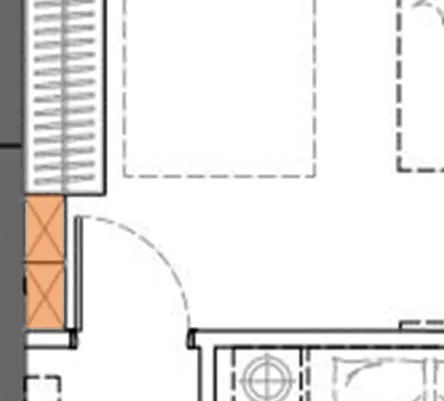
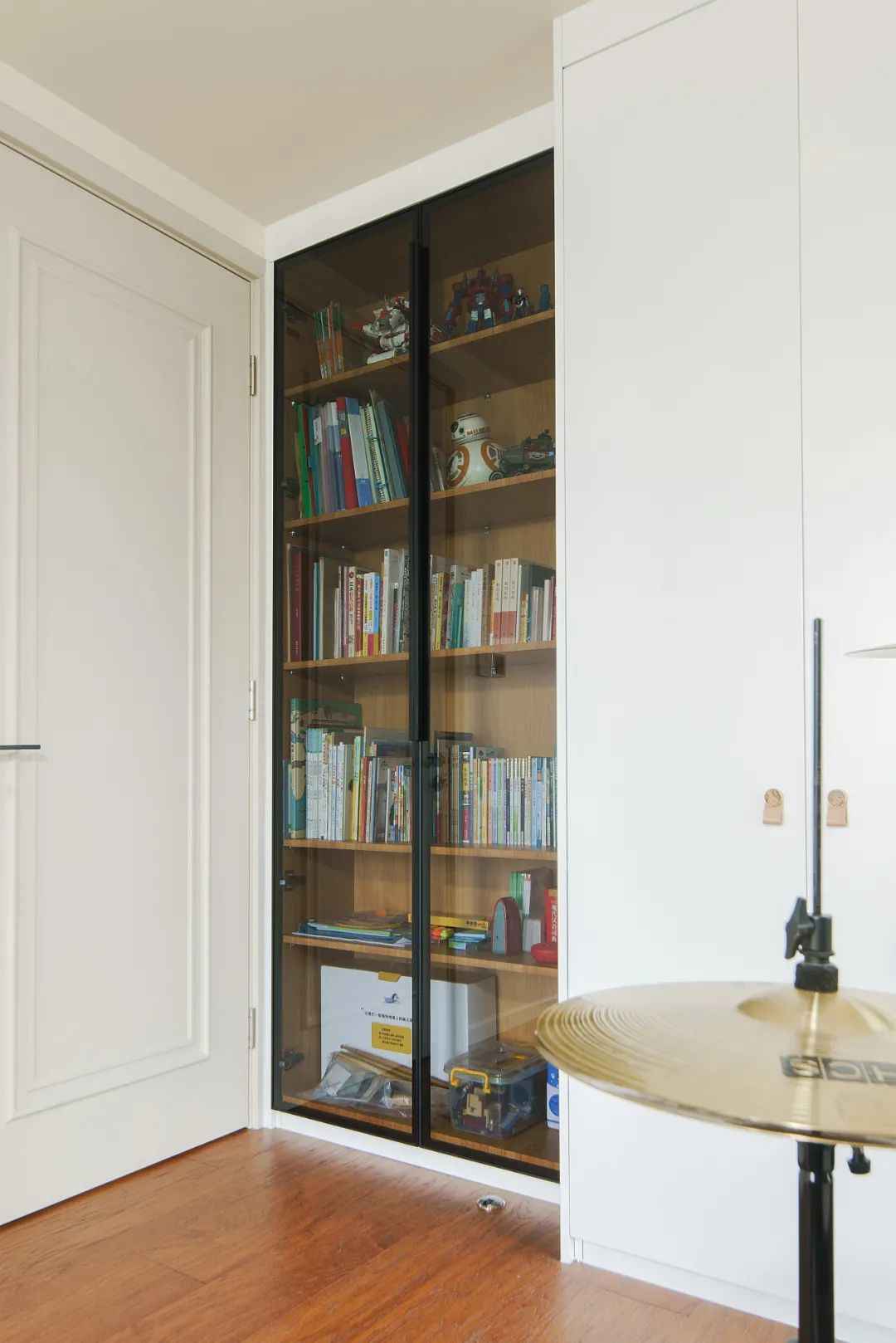
The space behind the door of the children’s room is created after the door is moved to the right, and a glass bookcase is used to increase the storage volume without wasting any space.
03 Balance the open corners with storage rooms
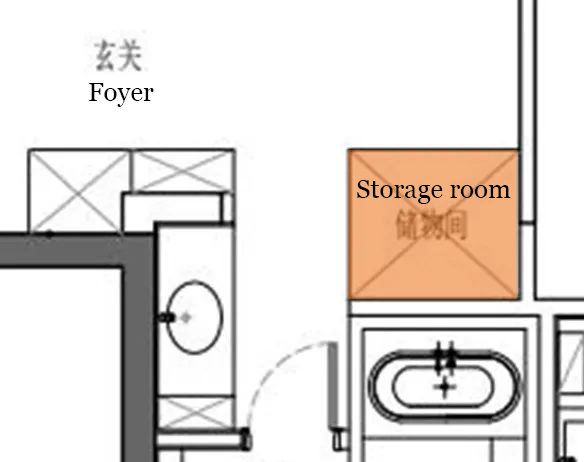
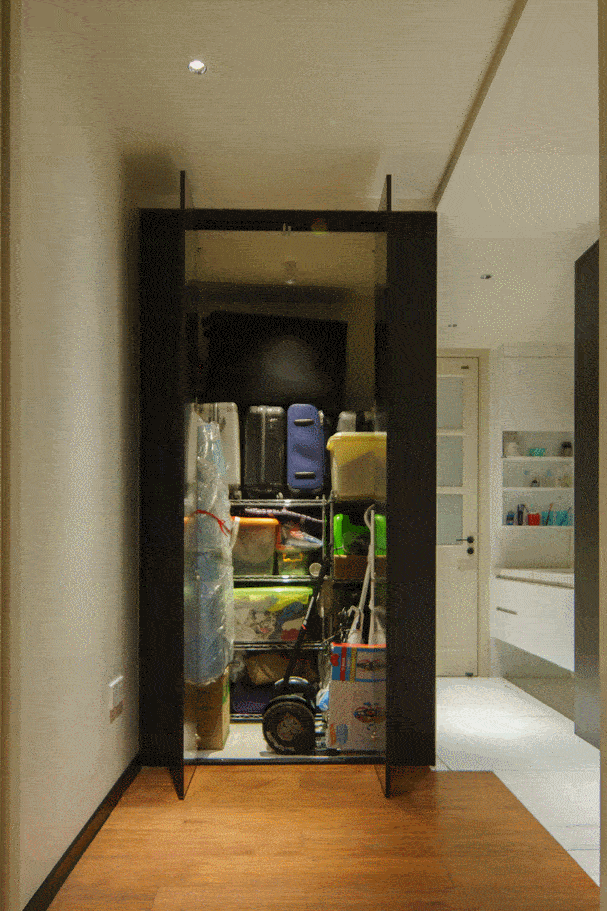
In the open corridor area of the entrance hall, there is the “king bomb” storage room in the house. The walk-in space of only 1.3㎡ becomes the end of all large items in the home.
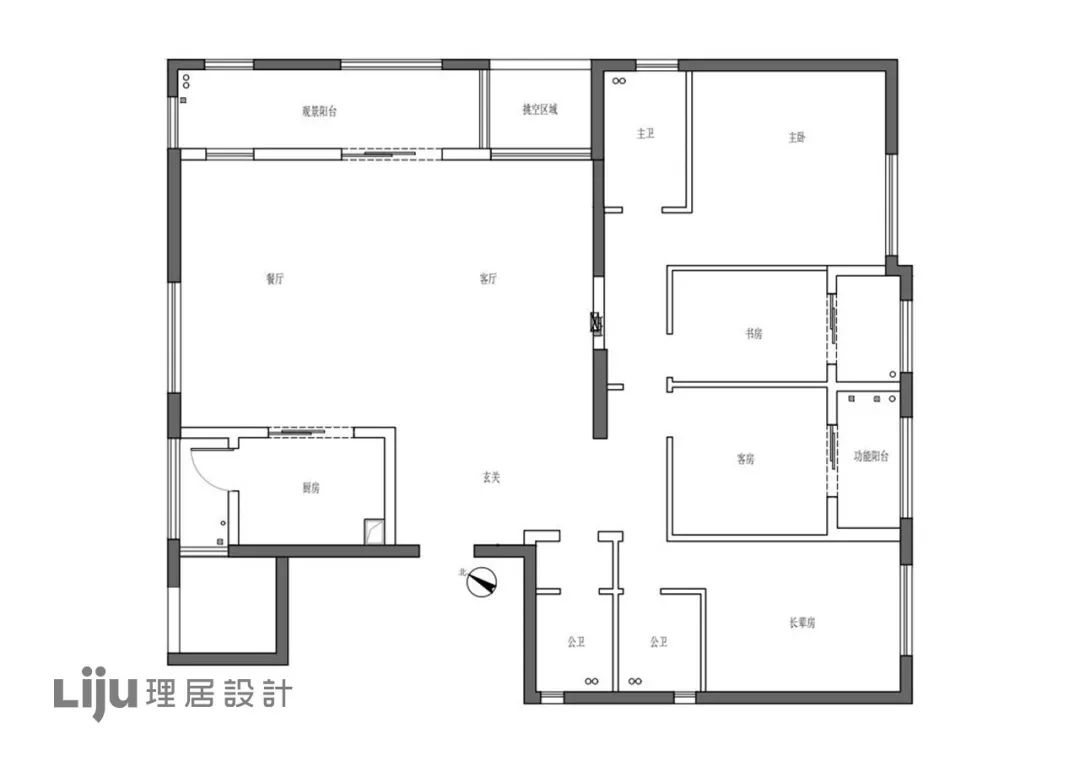
▲The original structure diagram
The house has excellent lighting and ventilation, clear lines of activity, and beautiful scenery in the surrounding environment.
The house’s defects are that the common area is large but the rooms are small, the deformed space is difficult to use, and there are too many bathrooms and balconies.
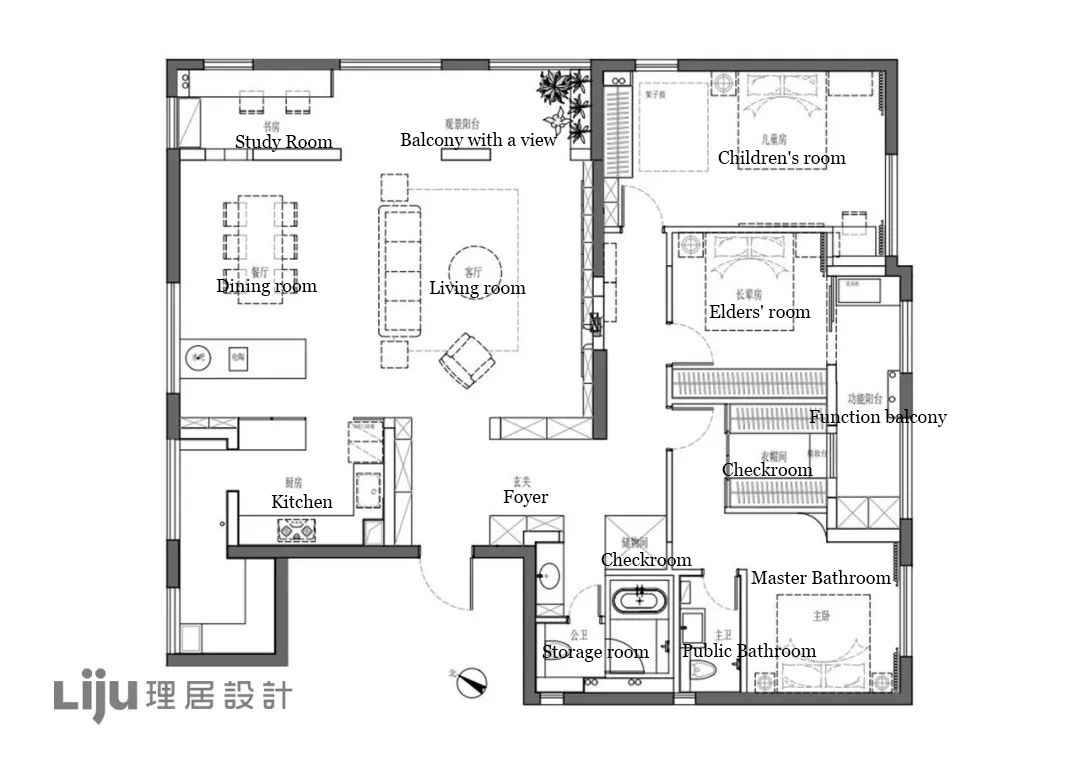
▲The floor plan after renovation
The left public area and the right private area are clearly defined.
Reduce the number of bathrooms and rooms
The first one is to improve the quality of life in the private area, merge the deformed corners and increase the storage and enjoyment functions.
The whole home is clearly divided into left and right zones after the renovation. The public area is used as an activity scene for family gathering/friends’ gathering. The private area exists as a small world for each family member. The junction of the entrance hall and the public bathroom connects the static and dynamic areas, so that the lines of living activities are smooth and clear.
Project Location / Lotus City
Design Team / Shu-Min Zhong, Jie Shi
Design Area / 155 ㎡
Decoration cost / 90 w (excluding home appliances)
 WOWOW Faucets
WOWOW Faucets





您好!Please sign in