Guanbai Design Interior Design Alliance
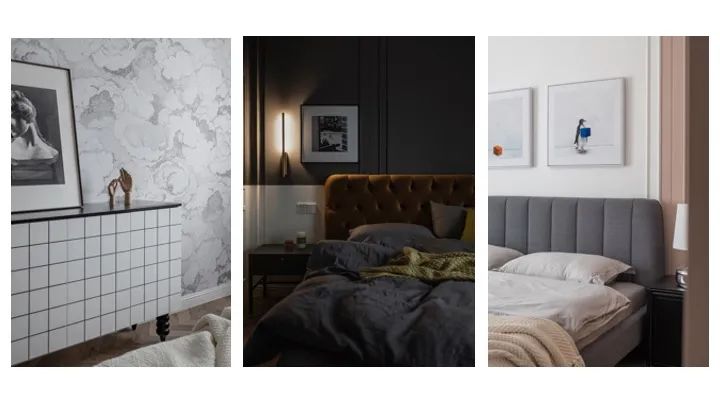
This home with a sky garden is the place where a new journey for a family of three begins. Outside the window, flowers and plants are growing, and inside the house, greenery is flowing. The homeowner’s vision of home and desire for a better life is evident in all the vibrancy.
Homeowner needs.
- Compared with the space with many levels and independent distribution of functions, the homeowner wants a living-dining room with a wide view and functional integration.
- The homeowner’s house is not far from his parents’ house, and usually the three of them have dinner at the elderly’s house, so the home only needs a clean and open western kitchen.
- The three rooms other than the common area are used as the master bedroom, children’s room and study respectively.
- The female homeowner likes the fresh and bright seaweed green, and hopes to integrate some green elements without losing the simple atmosphere.
- We hope to blend the two atmospheres of minimalism and American style, so that the two preferences can be integrated and symbiotic.
01
LIVING ROOM
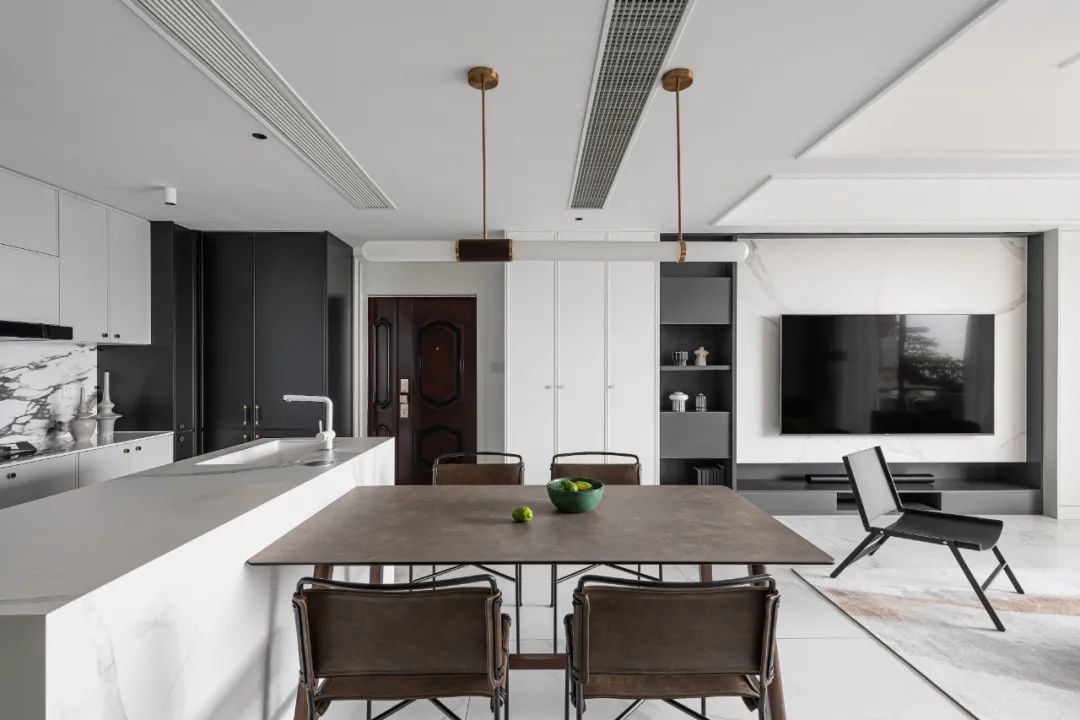
All the partition walls in the public area were removed to create an integrated LDK layout, with a wide view and smooth flowing lines. The public space is dominated by dark gray and white, which establishes the simple atmosphere of the space.
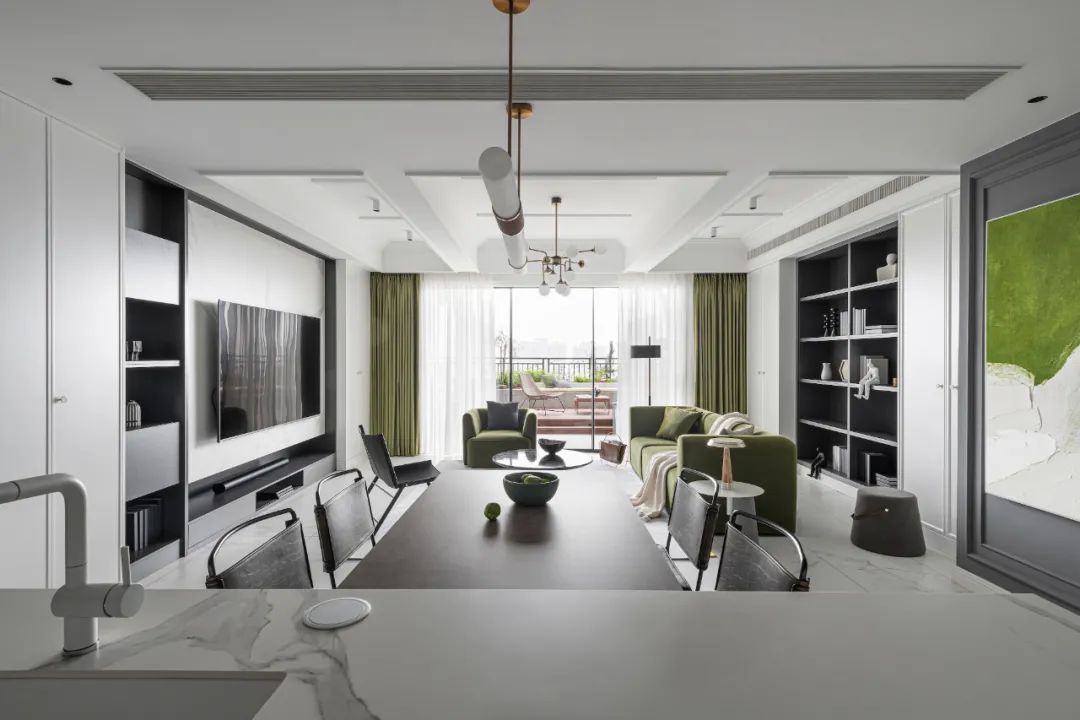
The sofa, wall paintings and curtains incorporate the owner’s favorite seaweed green, which is fresh as far as the eye can see and echoes the plants on the terrace outside the window.
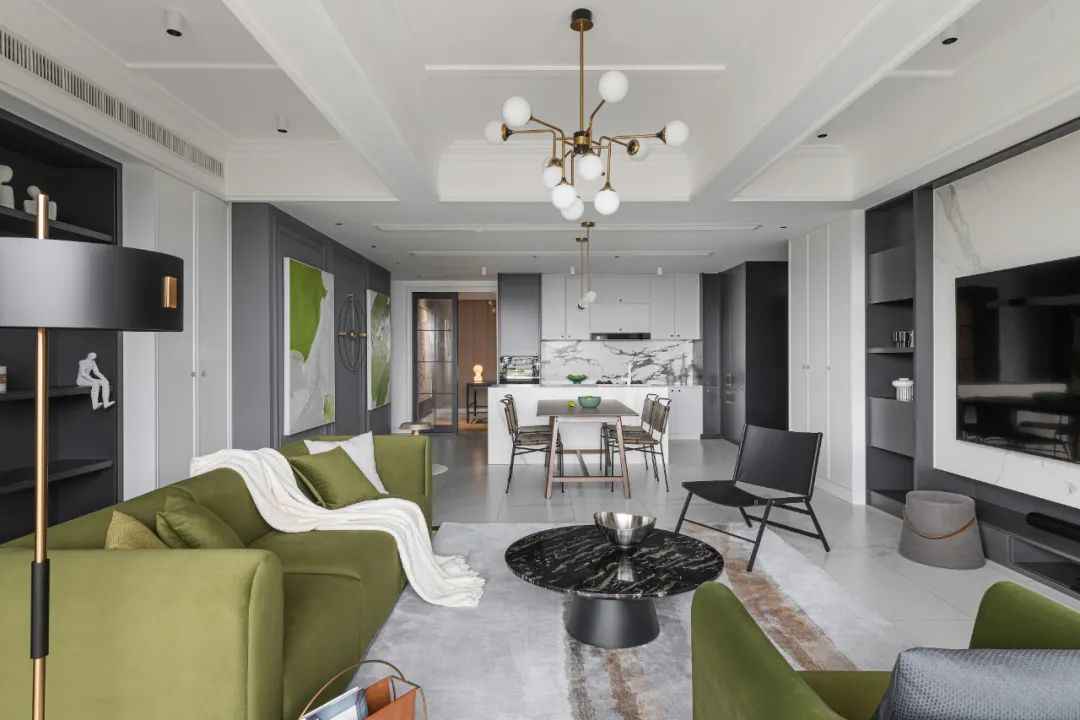
Stone, brass, velvet and other materials are incorporated into the living room, and the different textures collide with each other to make them interesting.
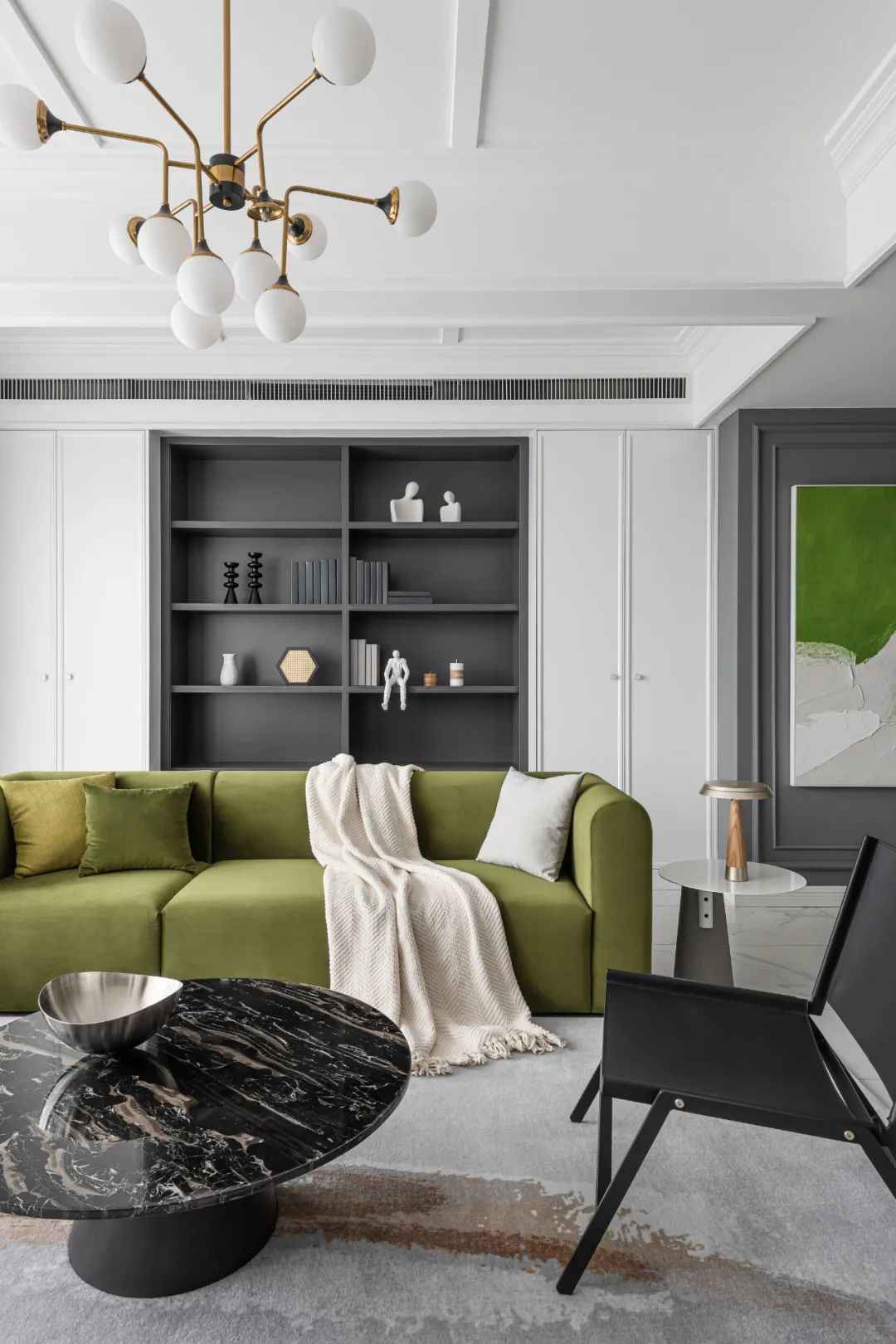
The storage cabinet behind the sofa is open and closed, combining storage and display functions, and the stone coffee table integrates more natural textures into the space.
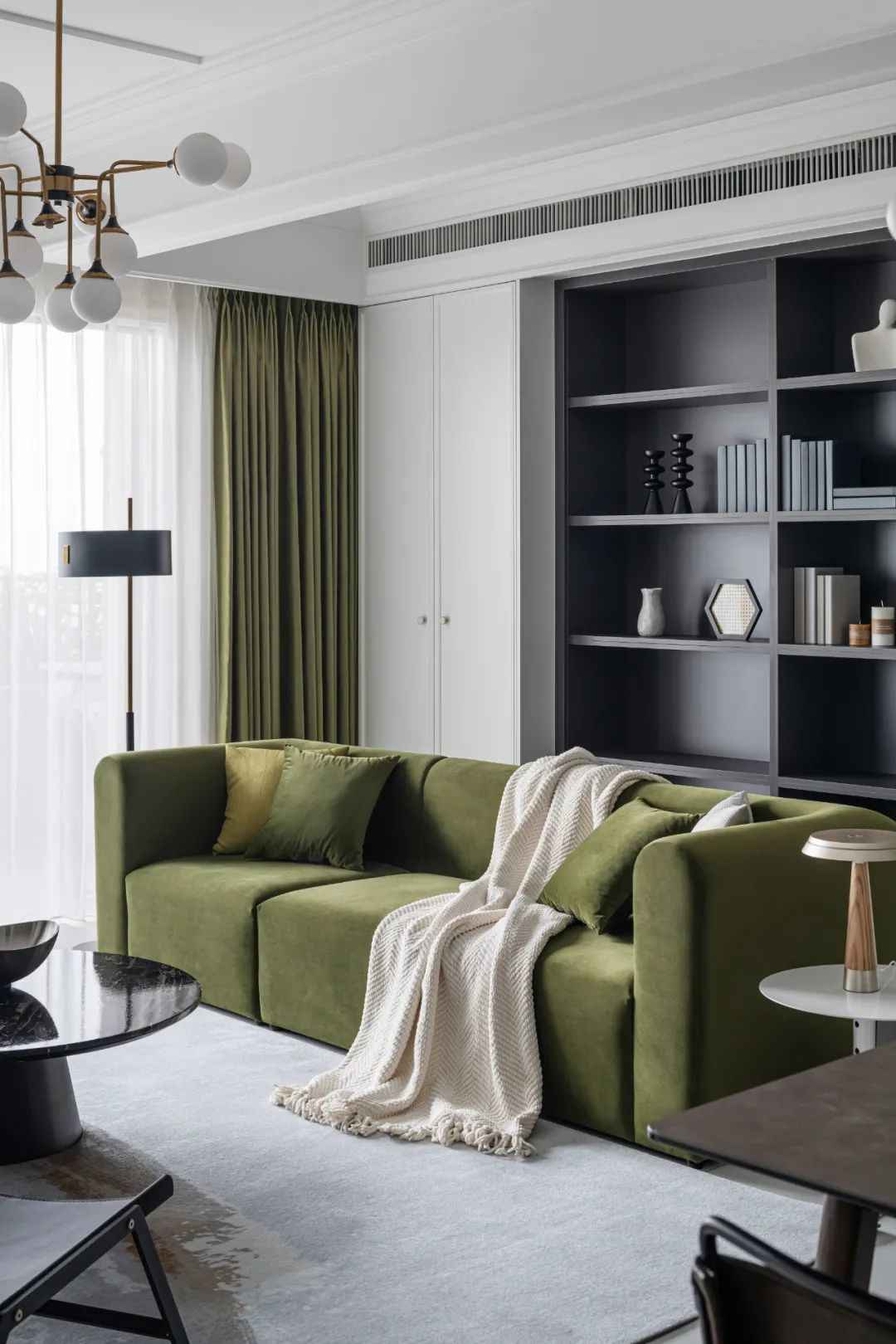
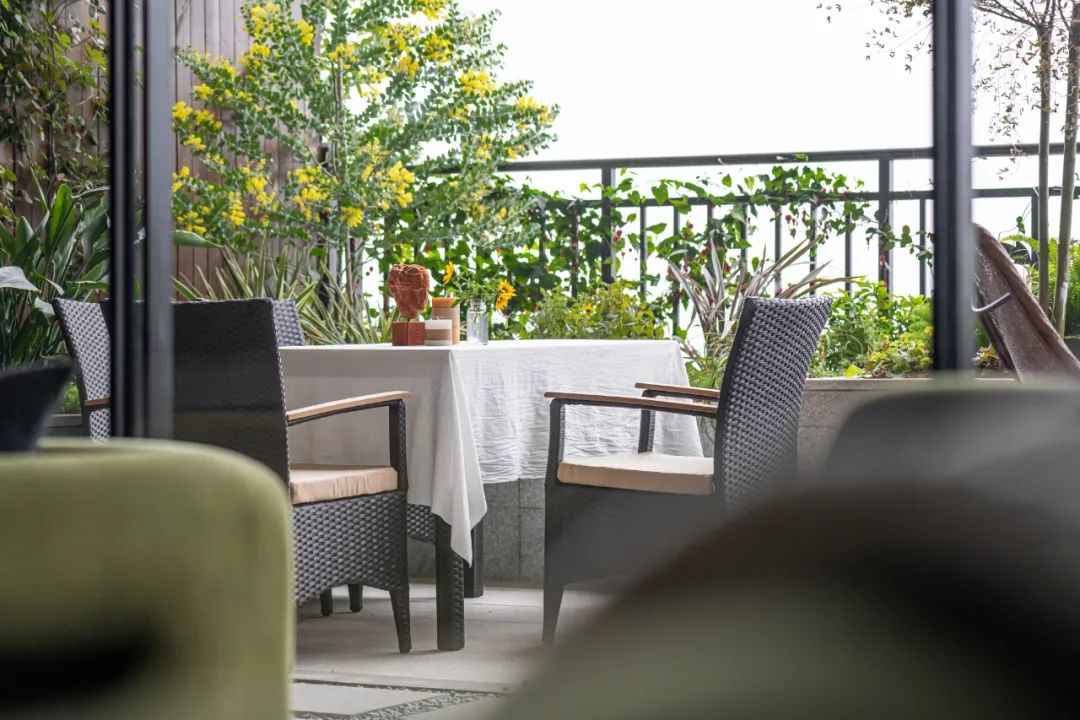
The dining table and chairs are placed on the terrace outside the living room, surrounded by a circle of flower pools and the changing landscape of the seasons.
02
DINING ROOM
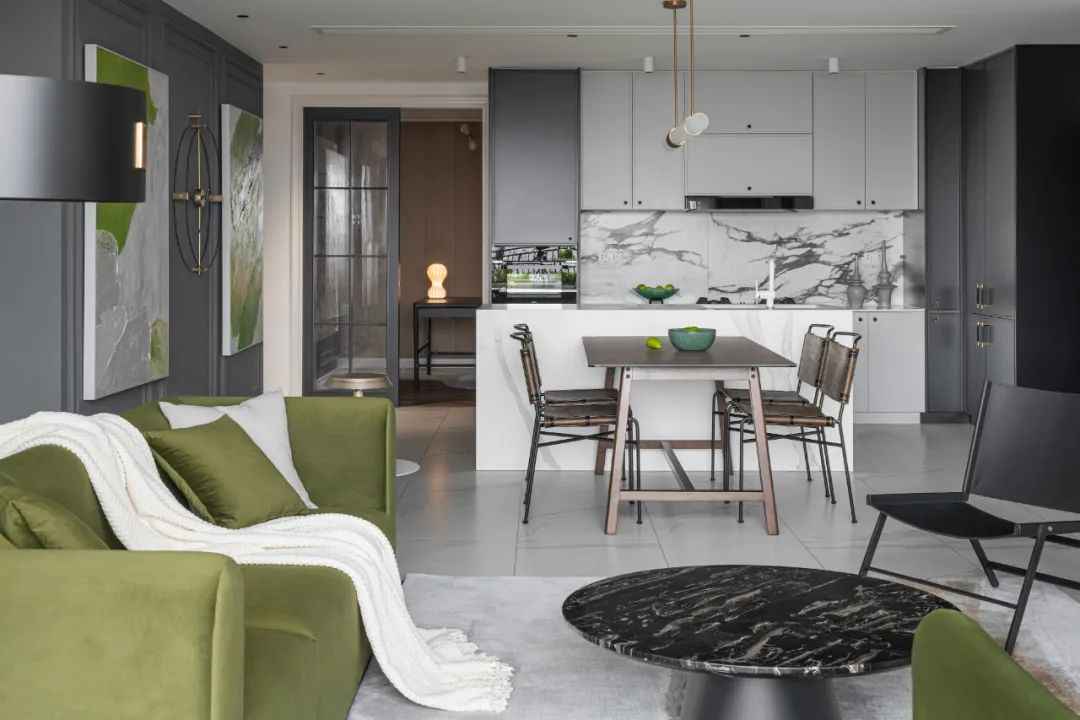
The kitchen, dining room and living room are distributed in a single line, with a wide view. The dining area is centered on the island, forming a migratory line.
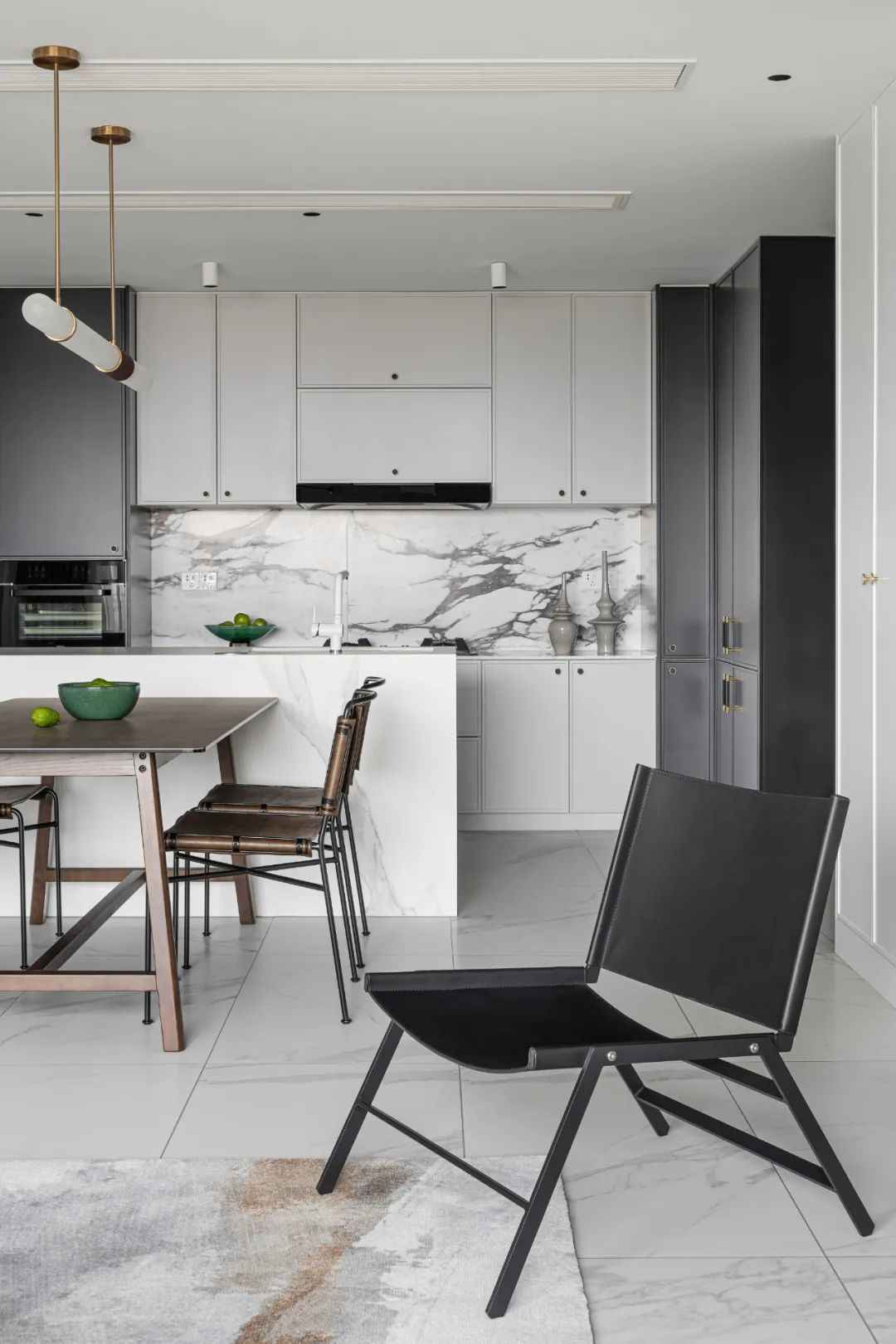
The greenery on the dining table and stove top continues from the terrace to the kitchen, intertwining with the wooden dining table and chairs, adding a natural touch.
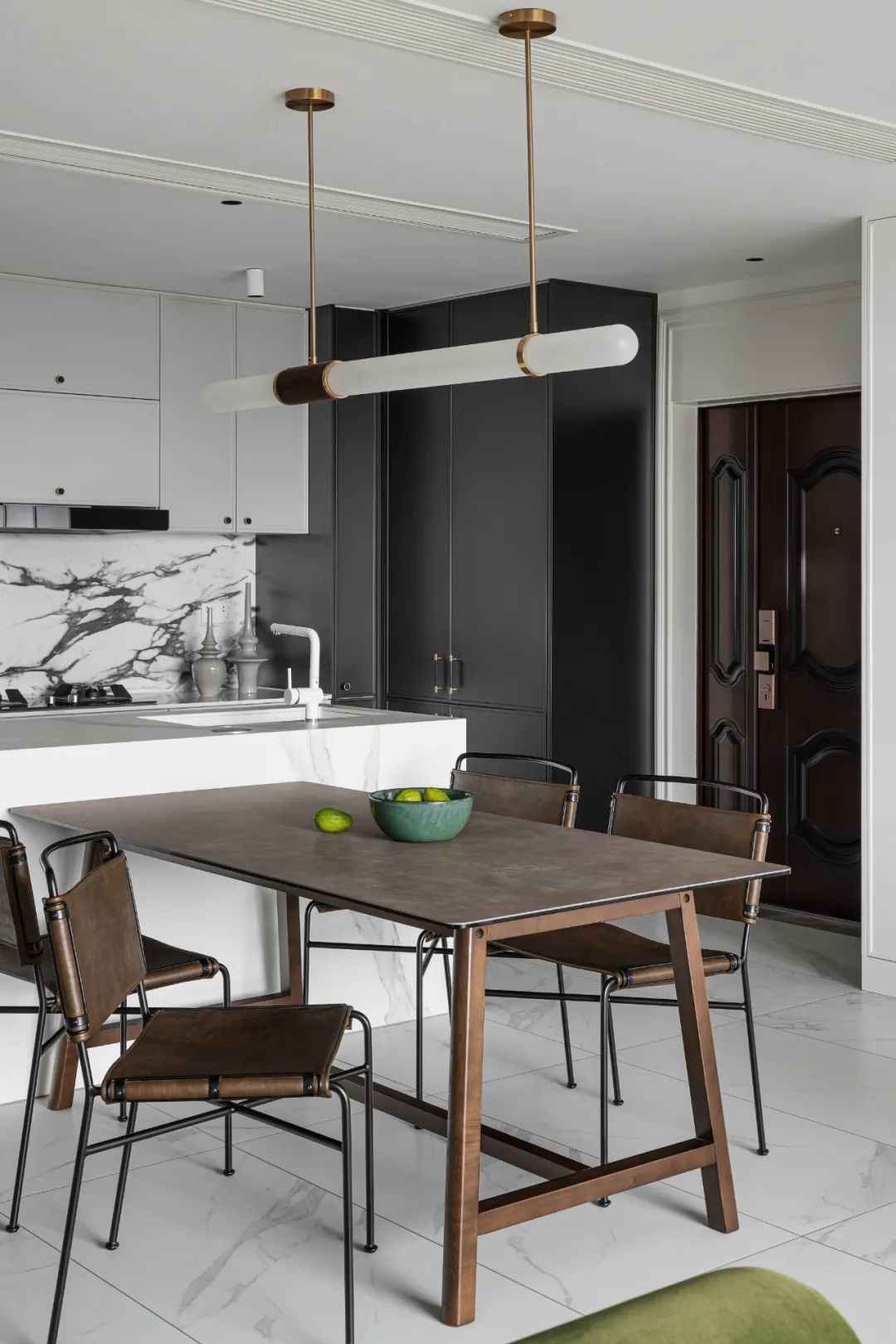
03
STUDY
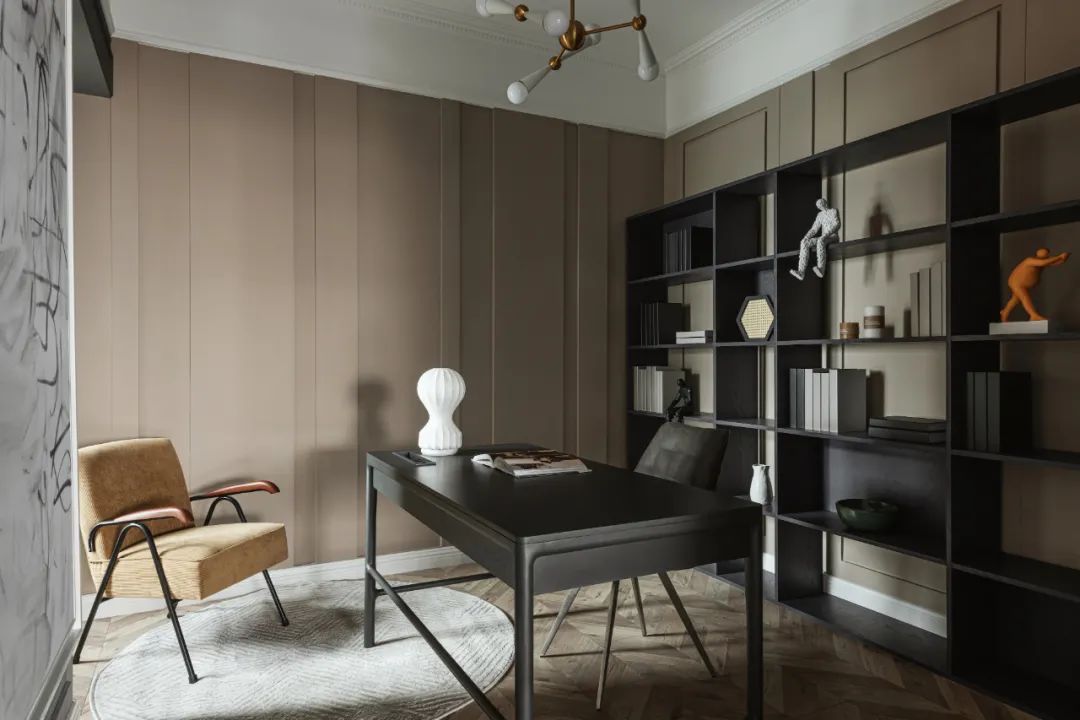
The study is decorated with wood veneer to create a warm and quiet office space, and the wood veneer is staggered in height to add a sense of hierarchy.
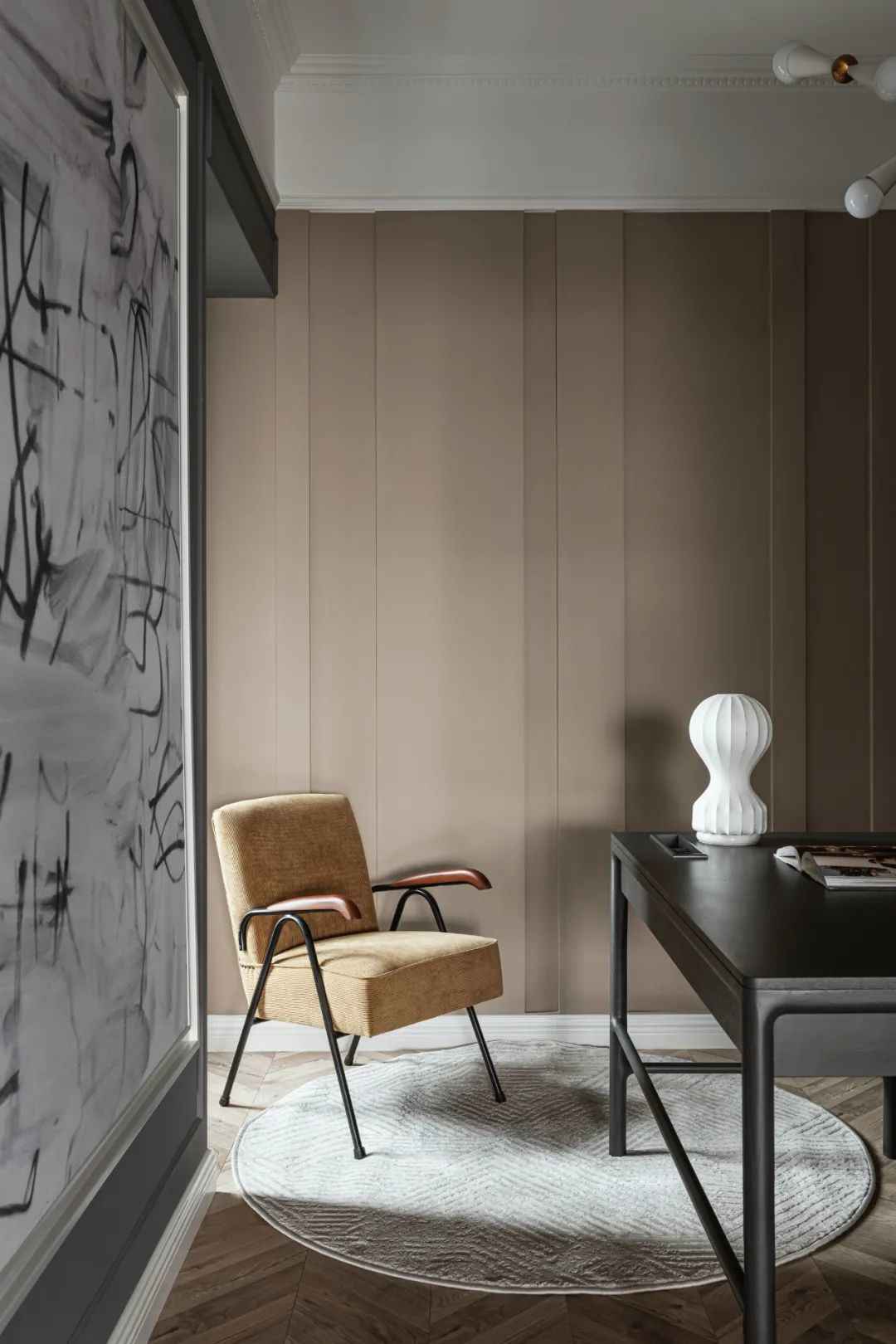
Round carpet with velvet lounge chairs, create a warm and casual reading corner.
04
MASTER ROOM
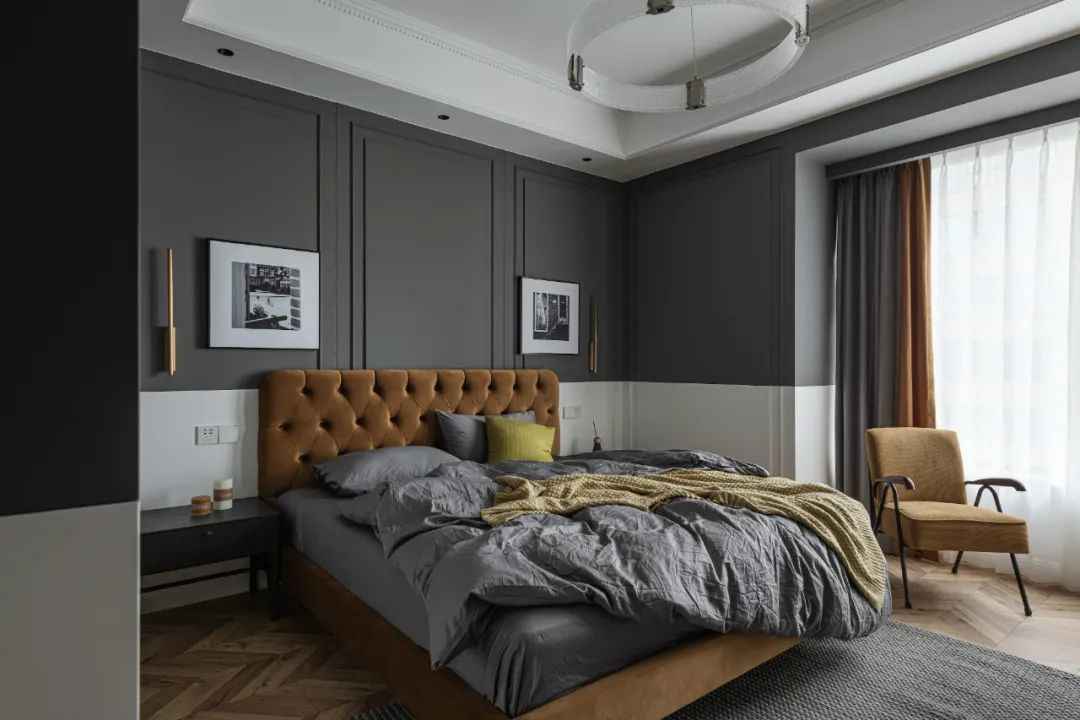
The master bedroom is decorated in gray and white with warm golden brown color, and the overall space exudes a stable, restrained and quiet atmosphere.
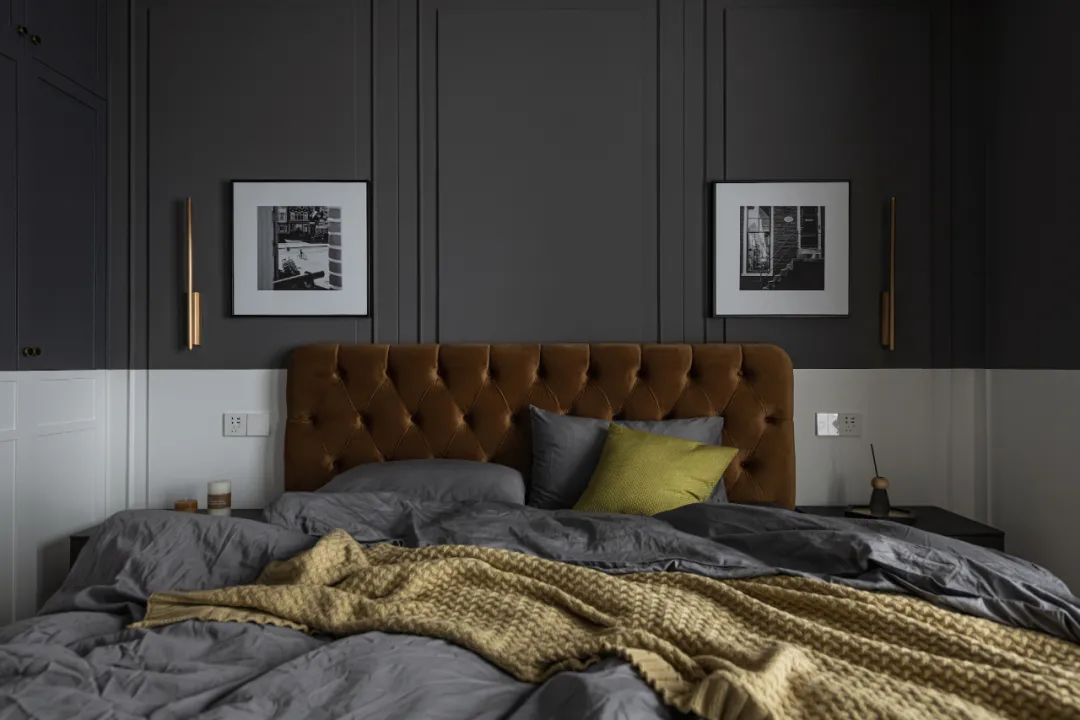
The back wall above the bed is decorated with PU lines, and the top and bottom of the latex paint is used for color separation. The brass wall lamps on both sides of the bed echo the color of the bed, integrating a touch of enthusiasm in the calm space.
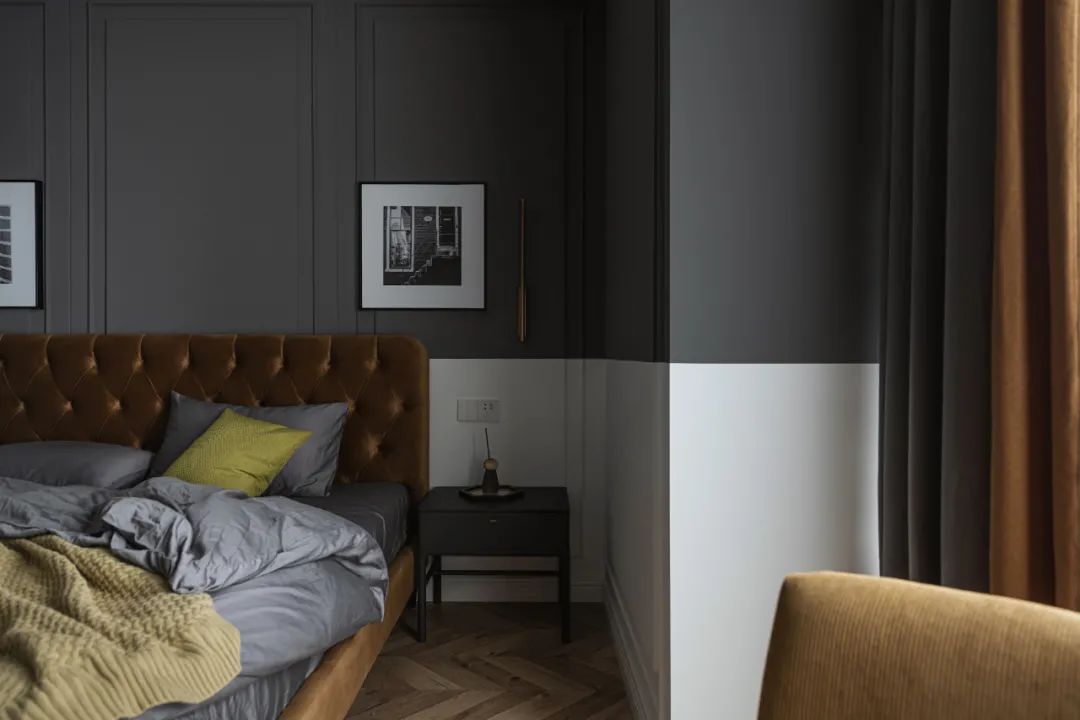
The curtains are also color-coordinated, echoing the color of the bed and the wall, and the overall space is unified in color.
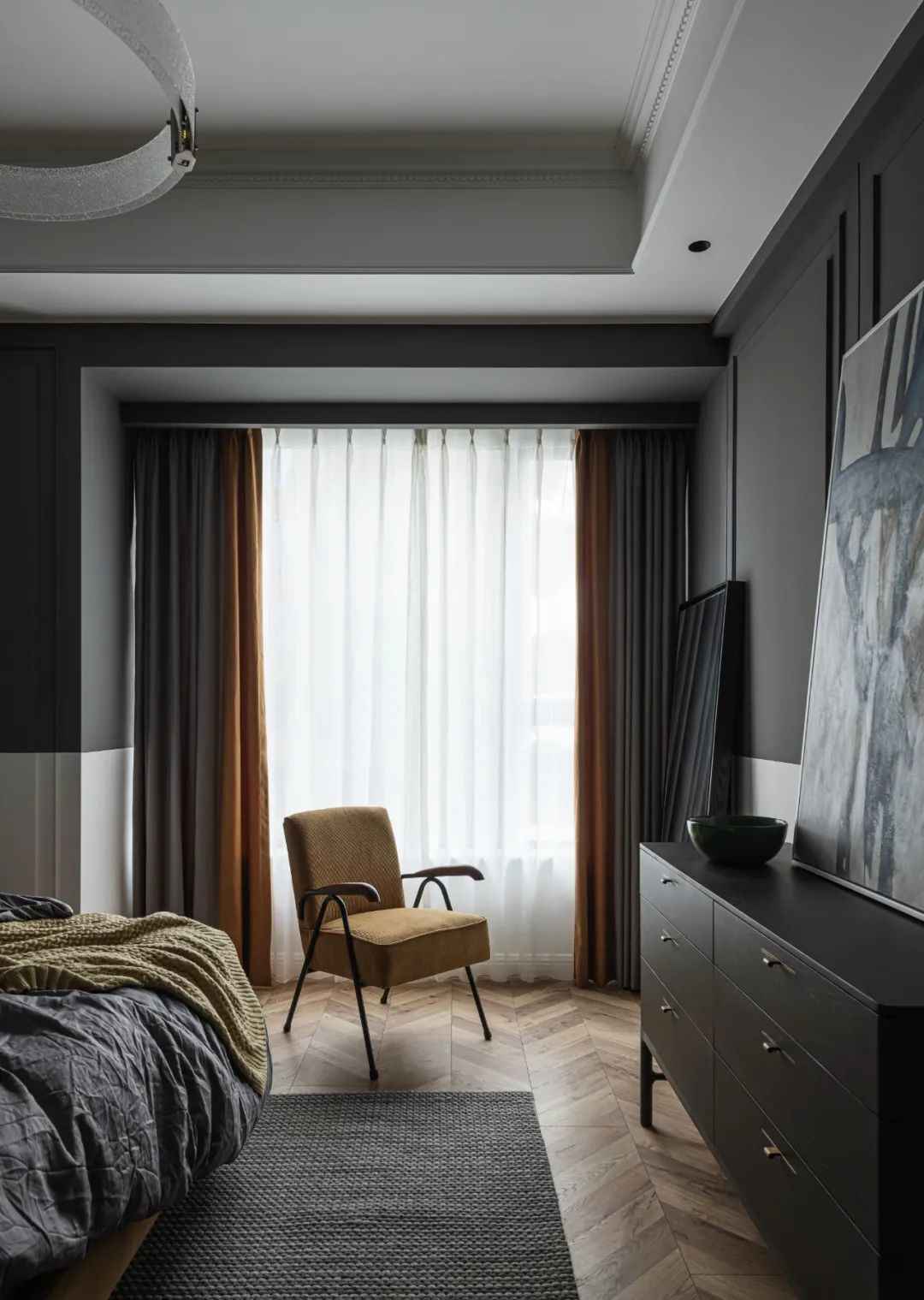
At the end of the bed, a bucket cabinet was placed to increase storage space while enriching the space elements. The floor is made of herringbone, which adds a vintage texture.
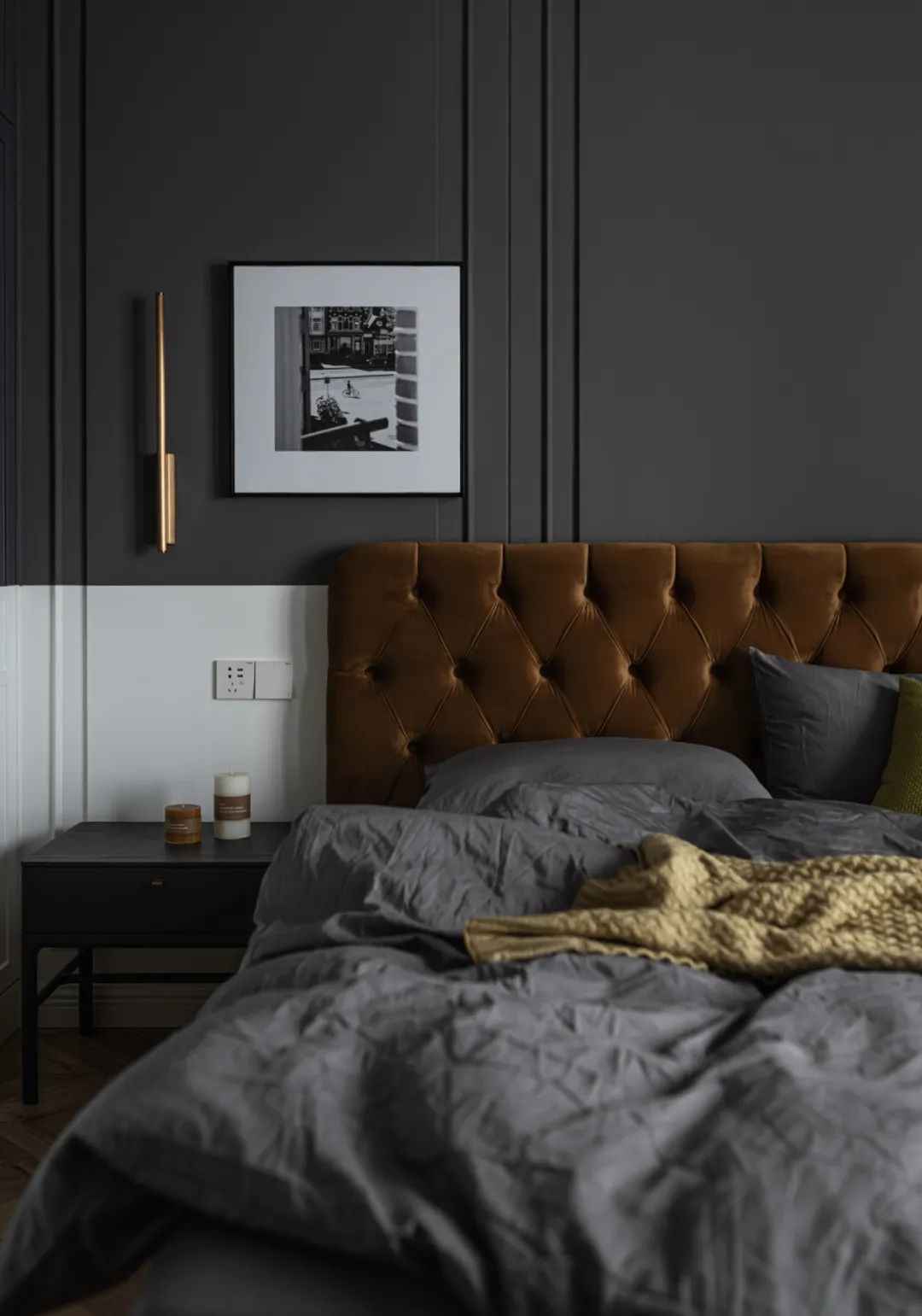
05
CHILDREN’S ROOM
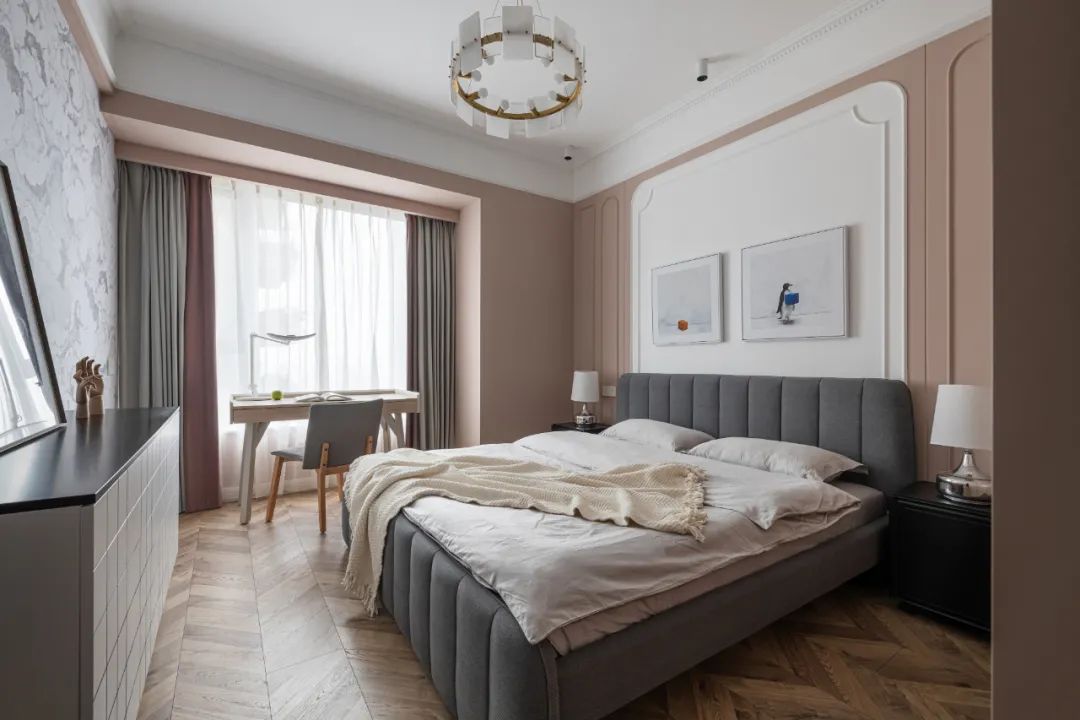
The children’s room is colored in pink to create a warm and sweet atmosphere. The “fake” window was knocked out, and a desk and chair were placed in the original window position to make the best use of the limited space.
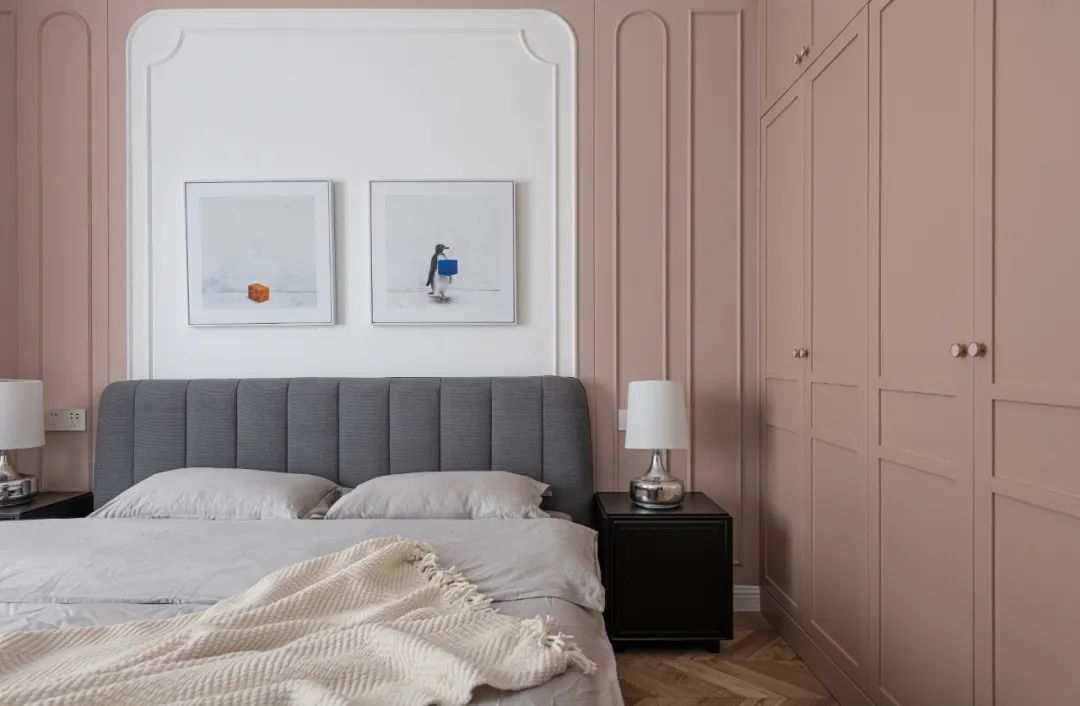
The back wall of the bed is decorated with PU lines and finished with pink and white latex paint, and the closet on the right is custom-made with doors of the same color as the wall, with lines as decoration.
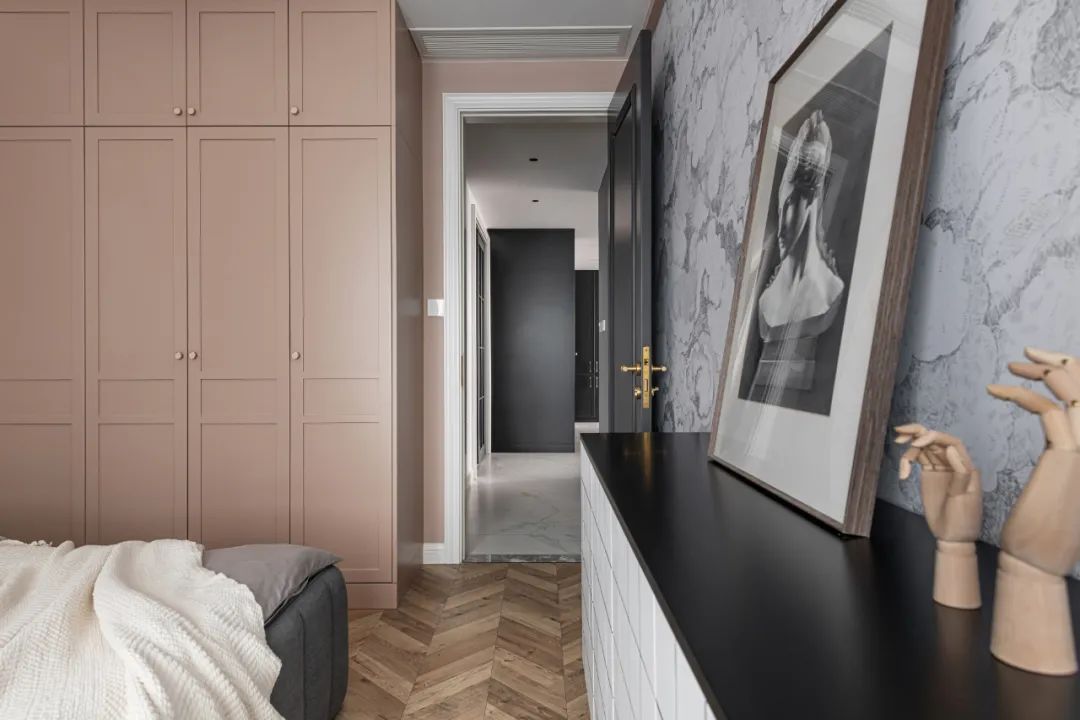
Unlike the cold-toned floor tiles in the public area, the bedroom uses warm walnut herringbone parquet flooring, which sets a warm, comfortable and natural atmosphere in the bedroom.
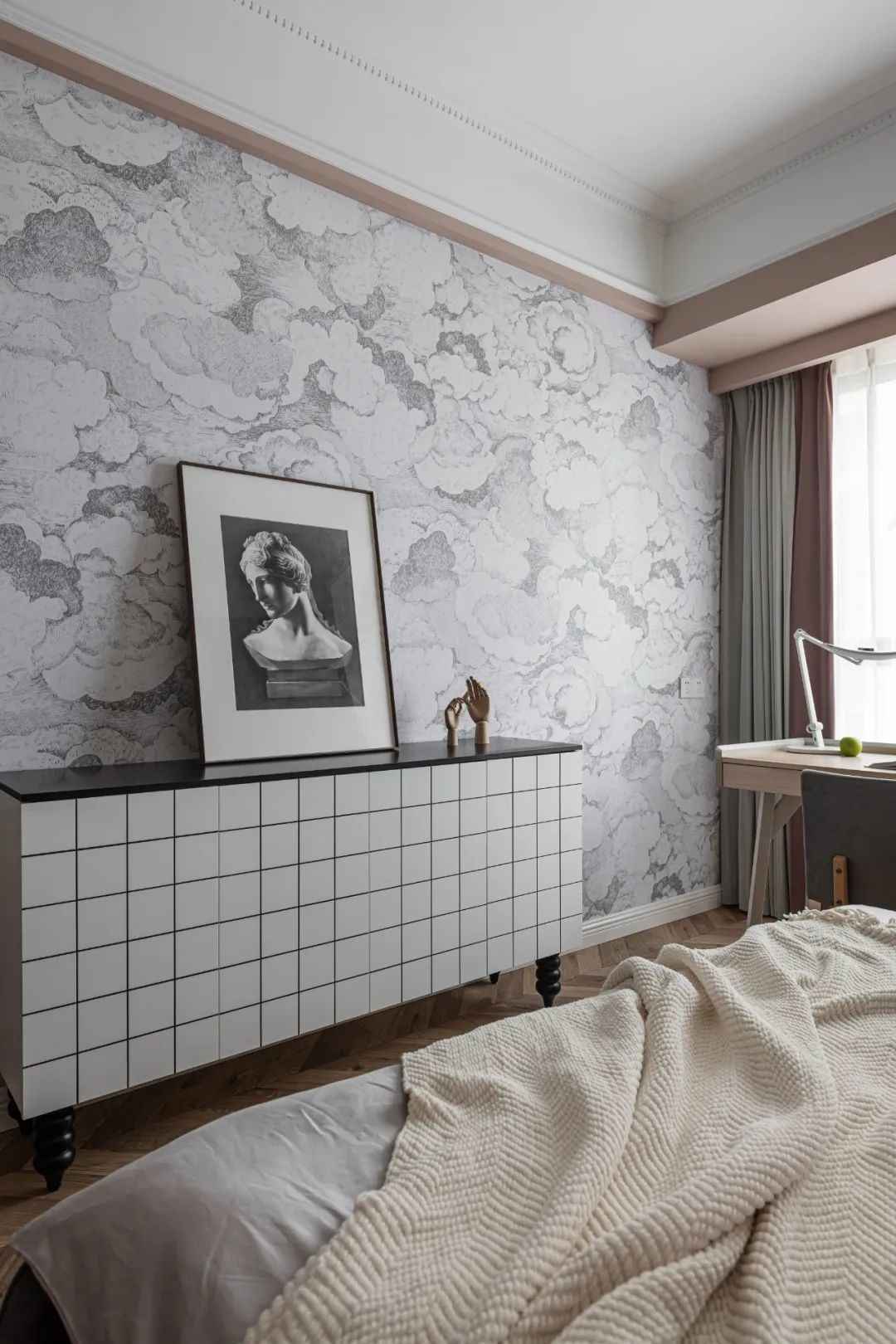
The background of the bed is decorated with gray cloud wallpaper, and the mosaic cabinet is used to add more interesting textures to the children’s room. The curtains are made in accordance with the main color of the room with gray and pink coloring treatment.
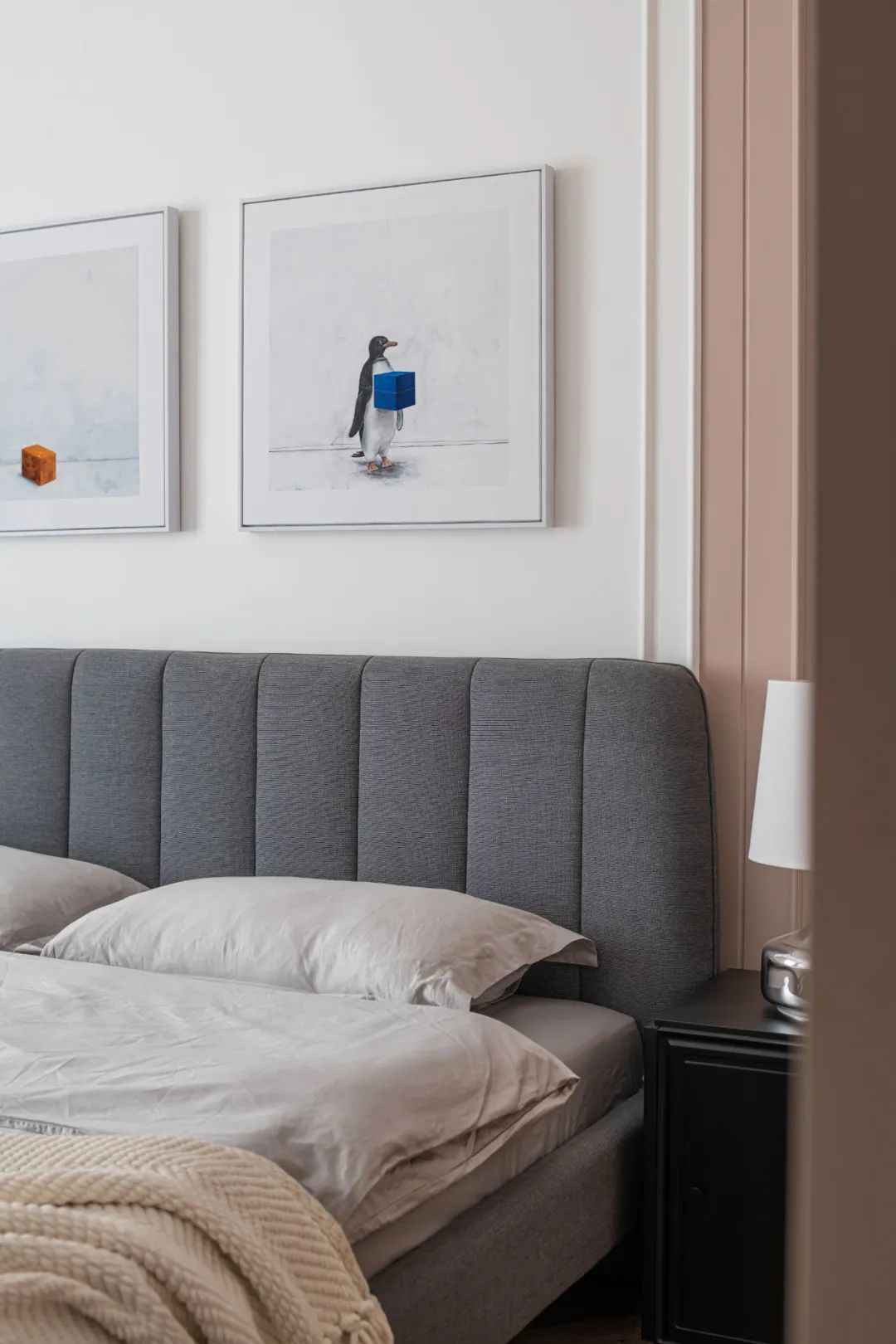
06
TOILET
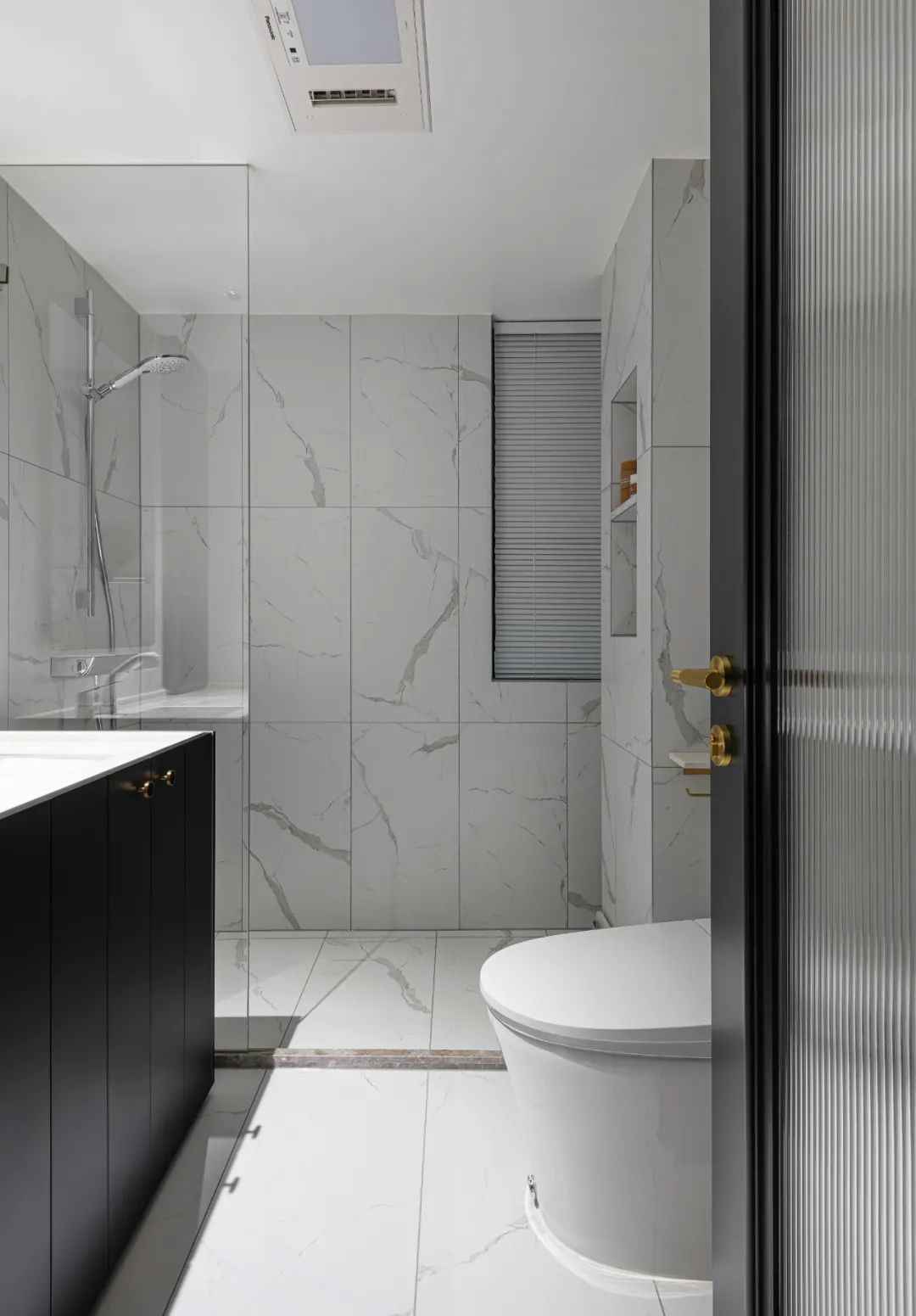
The bathroom is decorated with fish-belly white tiles and dark gray bathroom cabinets to create a clean, simple and convenient bathroom space.
07 TOILET
DECORATION LIST
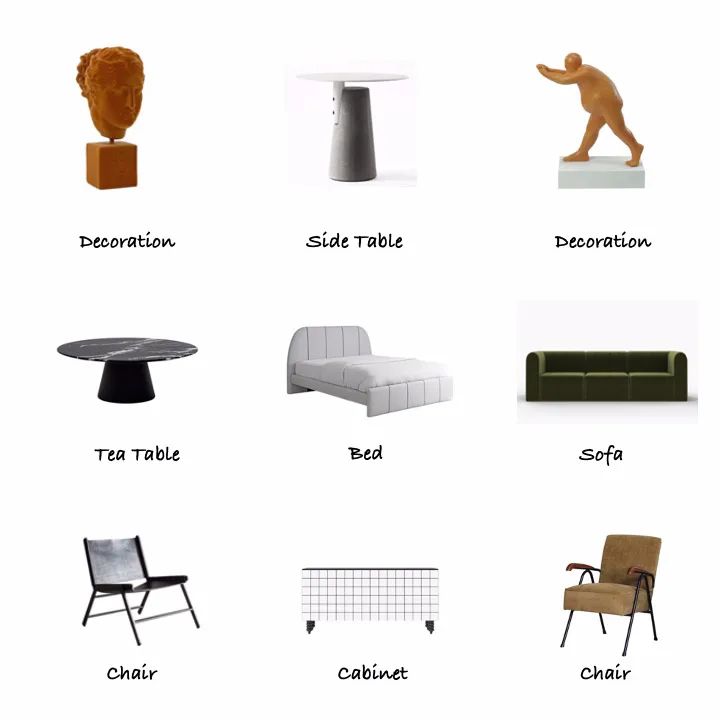
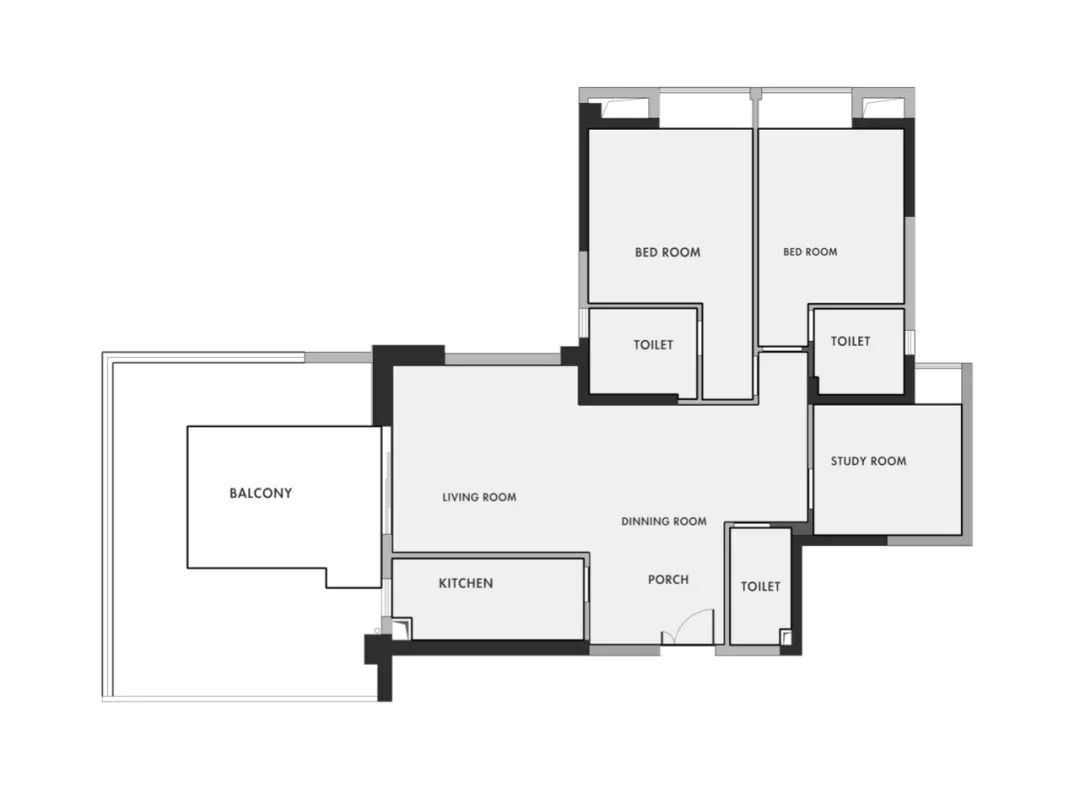
▲Original structure drawing
- Original house type analysis
- This case is a high-rise house with three rooms, two halls, three bathrooms and one kitchen, and a sky garden.
The original house type is a bathroom to the right of the entrance, which is awkwardly located and has no windows and very poor lighting.
- The entrance hall is integrated with the living and dining room, and there is no separate area for changing shoes.
The kitchen door is very small, so it is difficult to interact with people who are busy in the kitchen and those who are active in the public area.
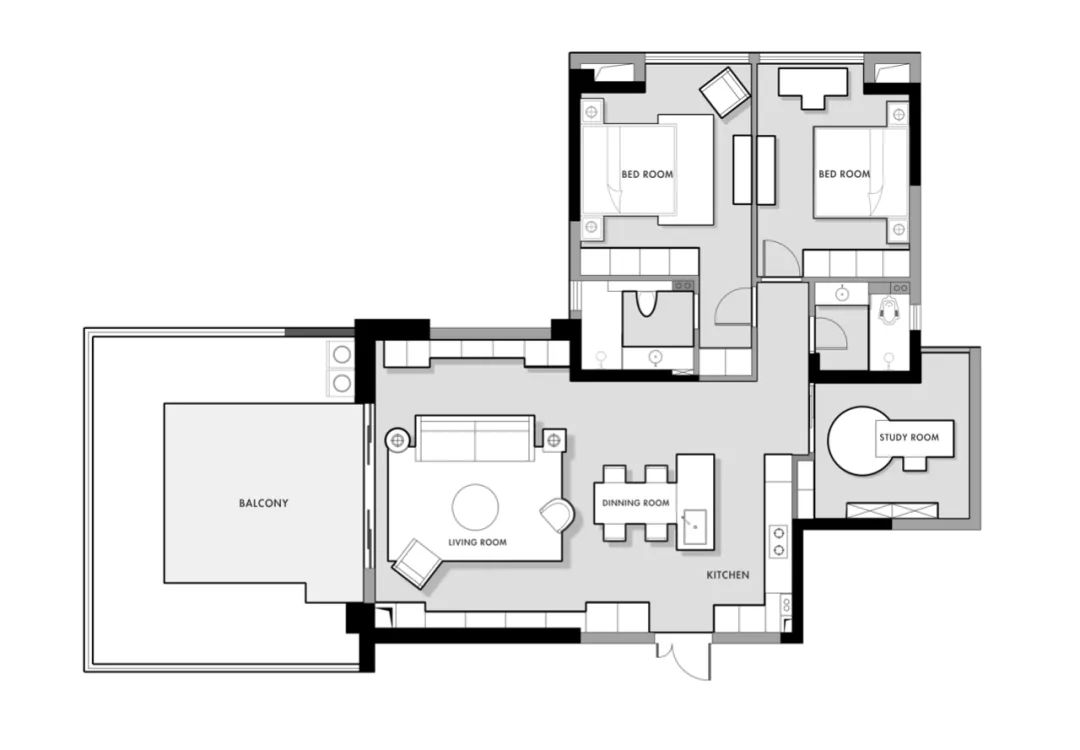
▲Floor plan
- The main points of transformation
- Remove the partition walls of the kitchen and bathroom on both sides of the entrance door, move the kitchen to the right, create an open kitchen, expand the living room area, and form an open LDK pattern.
- Let the door of the second bedroom be set back inside, and change the bathroom in the second bedroom to outdoor, to be used as a public bathroom.
- Knock out the “fake” windows of the master bedroom and the second bedroom, and set up a relaxation area and a desk and chair in the original window position respectively to increase the effective area of the space.
Area: 130m²
Atmosphere Style:Minimalist American style mix and match
House Type: Three rooms, two halls, two bathrooms
Chief Designer: Guanbai Design
Service Pattern: Full project design
Project Address: Xindu District, Chengdu
Construction: Guanbai Design Construction Team
Guanbai Design
The word “Guanbai” is taken from a Zen poem, “A white heron stands in the snow, a fool sees the heron, a wise man sees the snow, a wise man sees the white”. The white heron stands in the snow, the fool can only see the heron, the wise can see the snow, and the truly wise will see the essence. Heaven and earth merge into one and become white. The same is true for design. Through the complex appearance to explore the essence, to remove the coarse and extract the essence, to remove the false and keep the true, from the surface to the inside, from there to the other.
 WOWOW Faucets
WOWOW Faucets





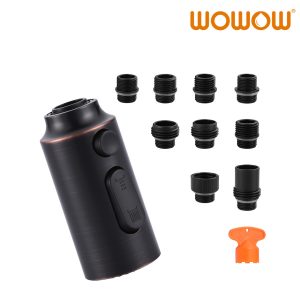

您好!Please sign in