Interior Design Alliance

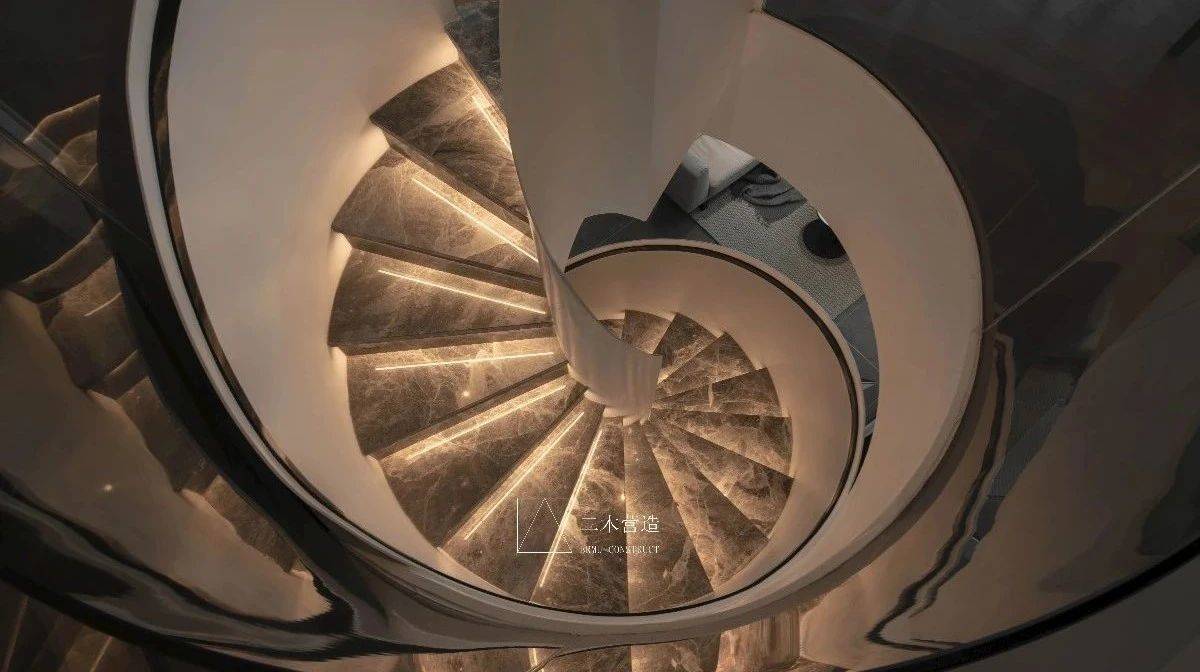
01.
OVERTHROW
The original layout was overturned and the staircase was boldly placed in the middle, becoming a link between the space and a work of art.
The curves of the stairs soften the hard lines of the space, but the home also needs warmth and a sense of art.
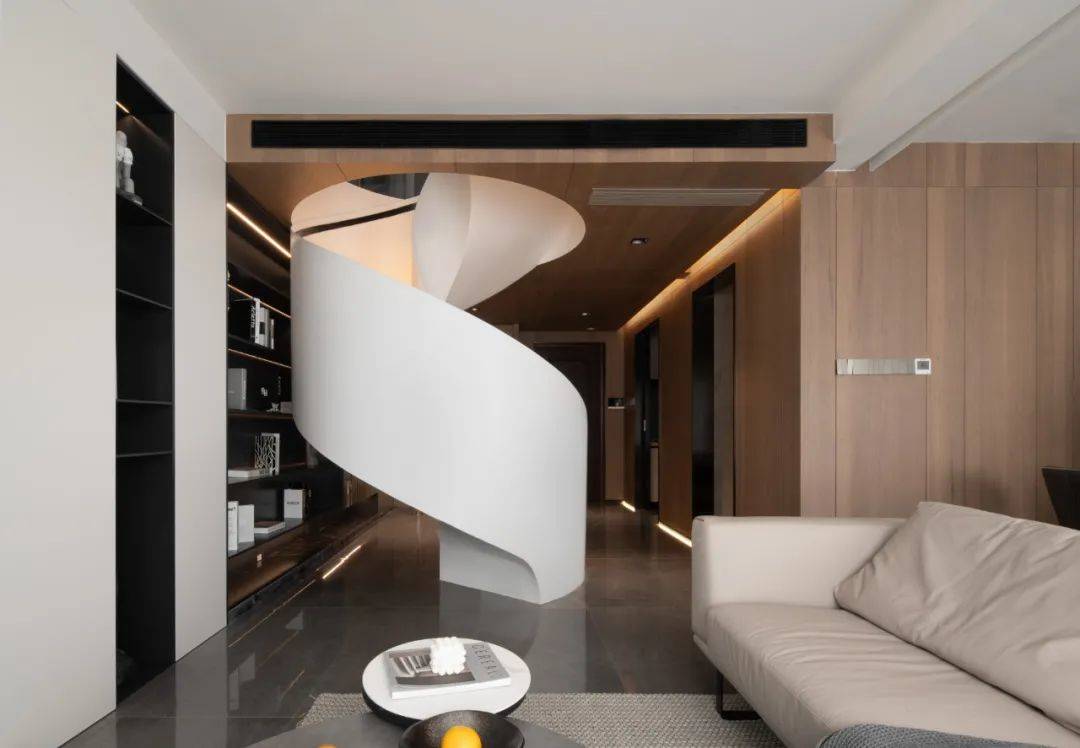
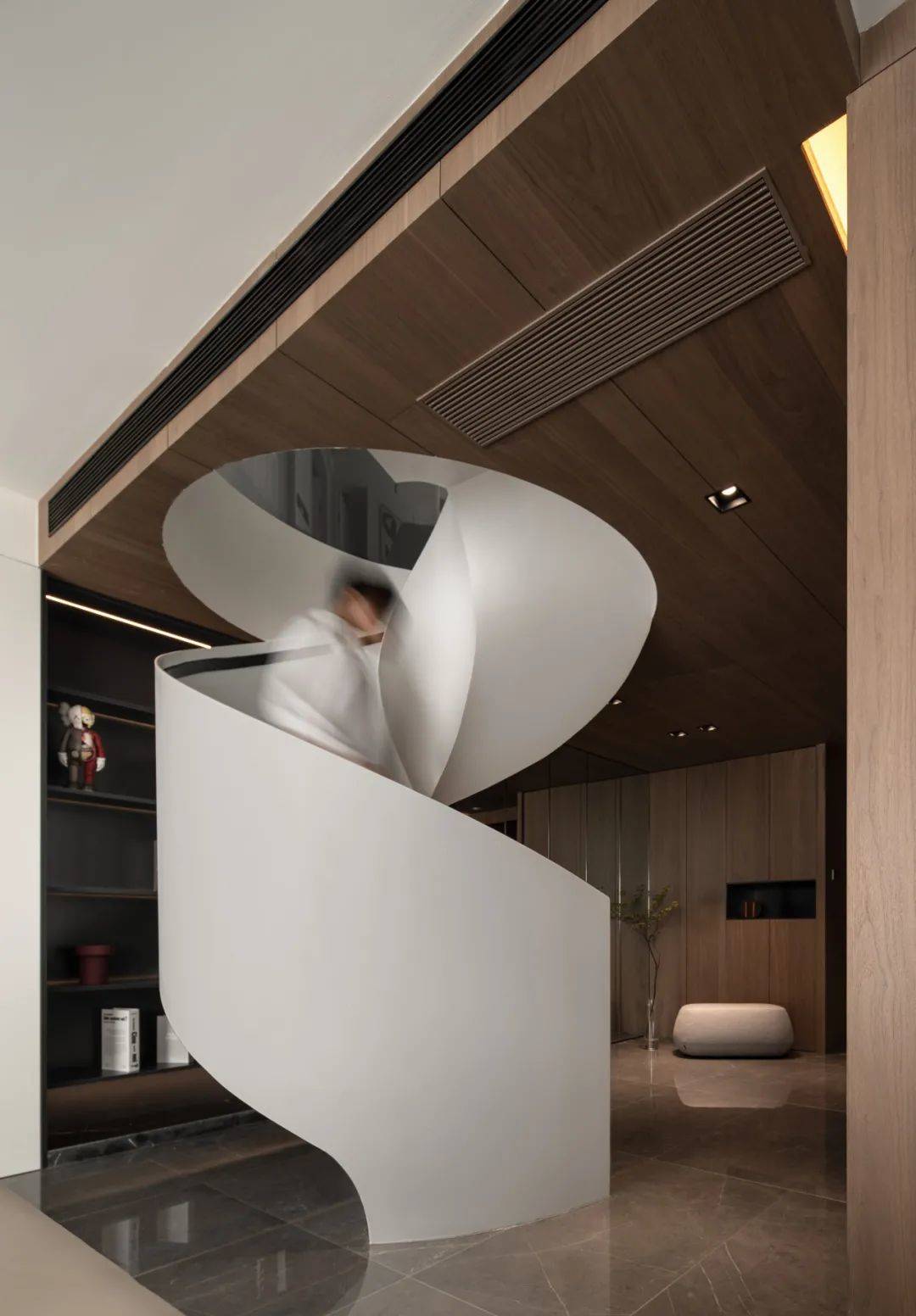
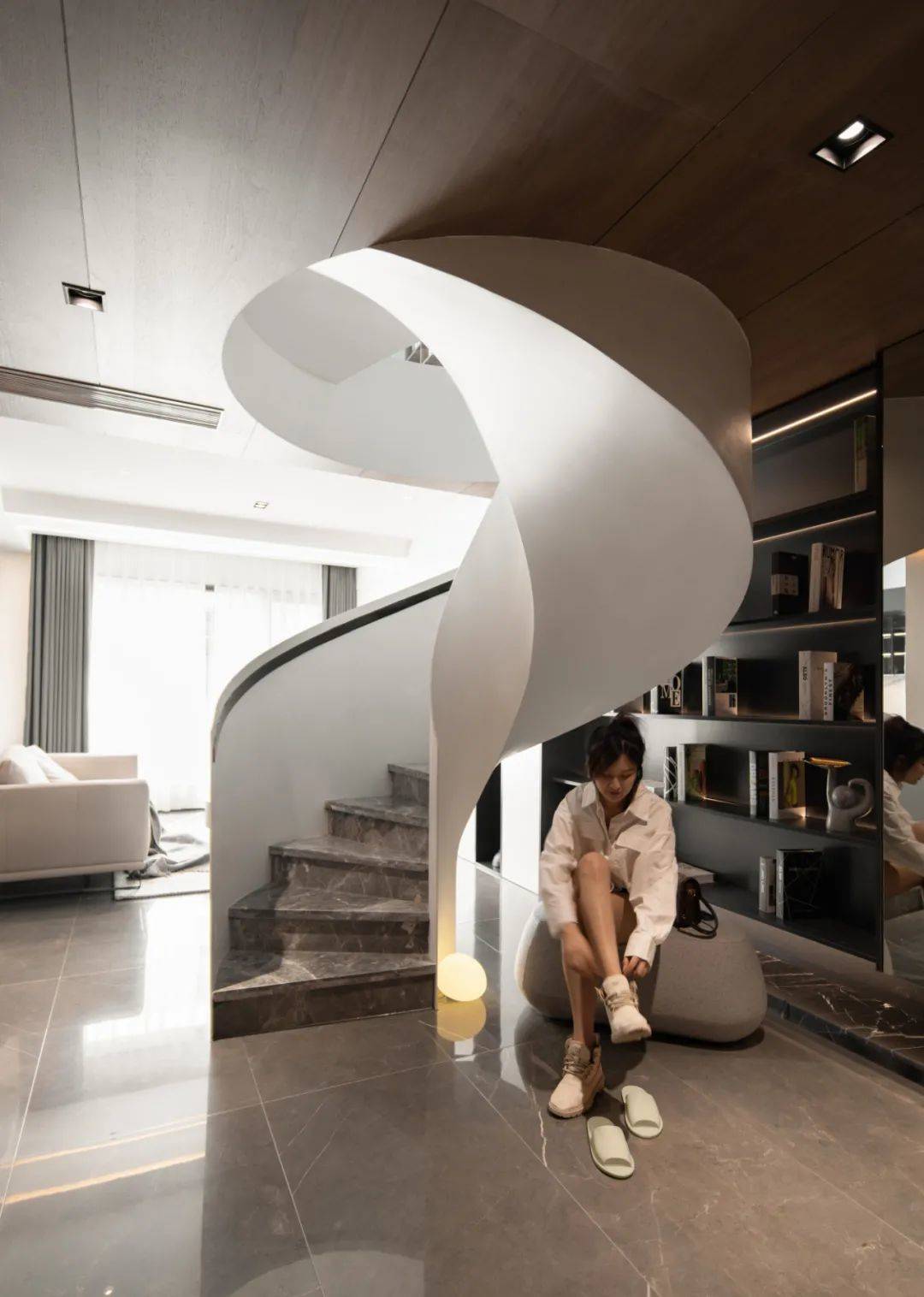
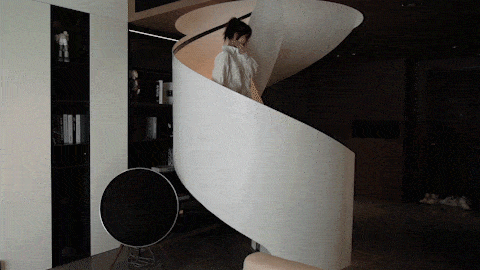
02.
CEREMONY
Large mirror in large cloakroom for beautiful and photogenic girls
Who wouldn’t love to fulfill the function of storage while living with rituals?
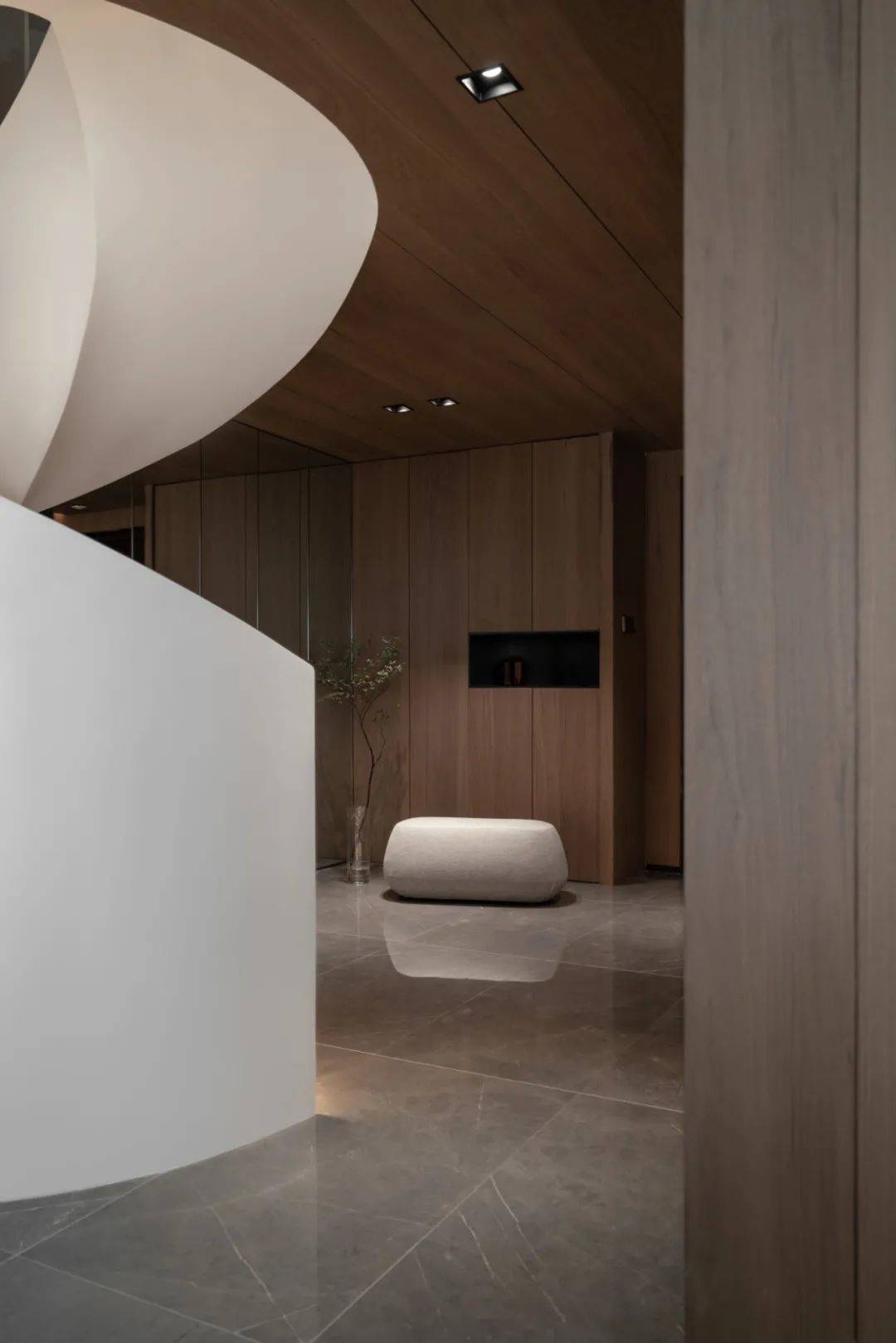
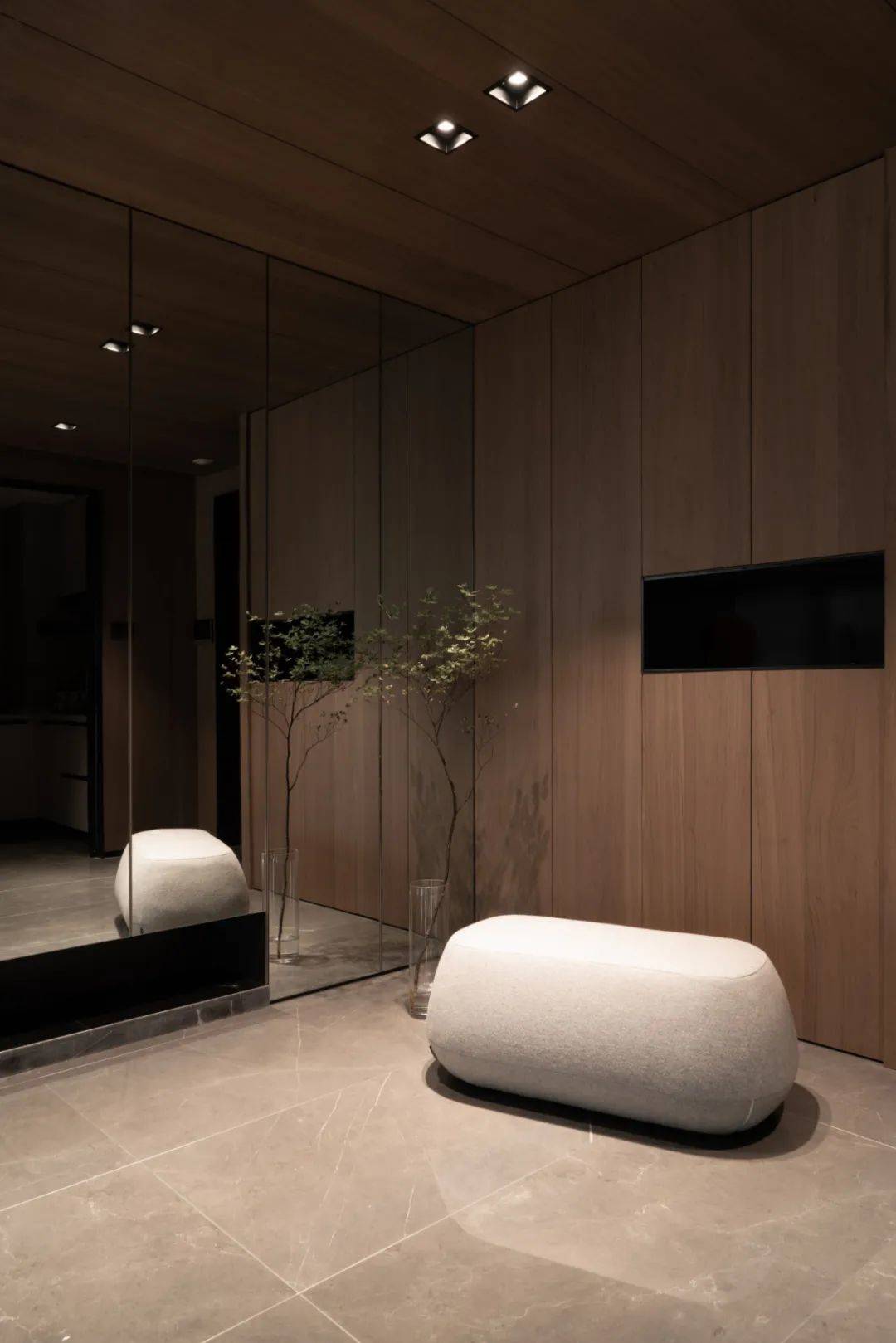
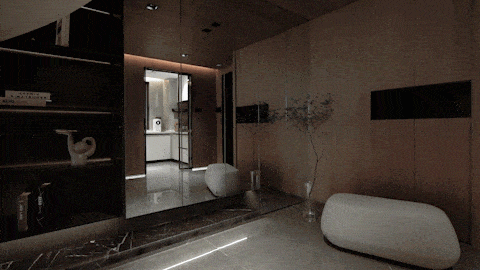
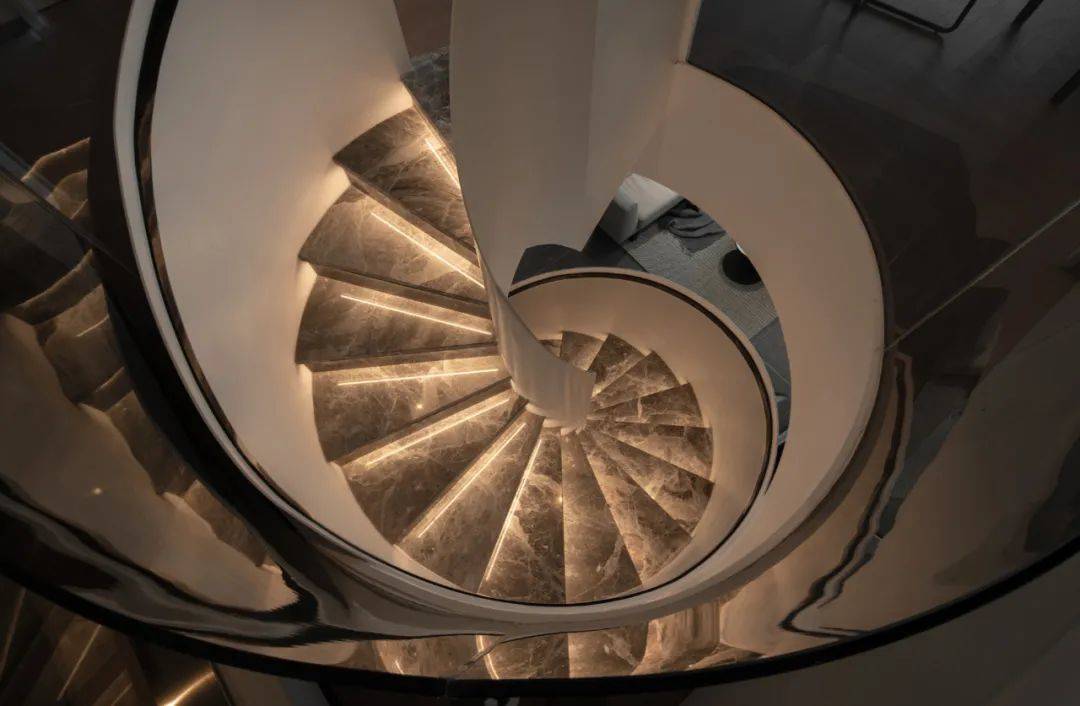
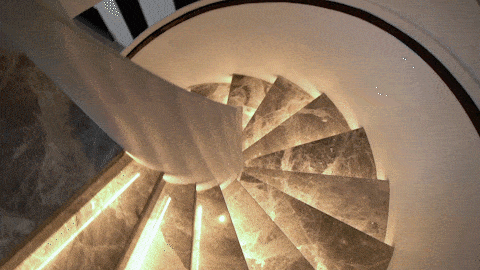
03.
OPEN
Knock down the wall of the first floor room and turn it into a dining room and western kitchen.
A more interactive space for eating and watching TV

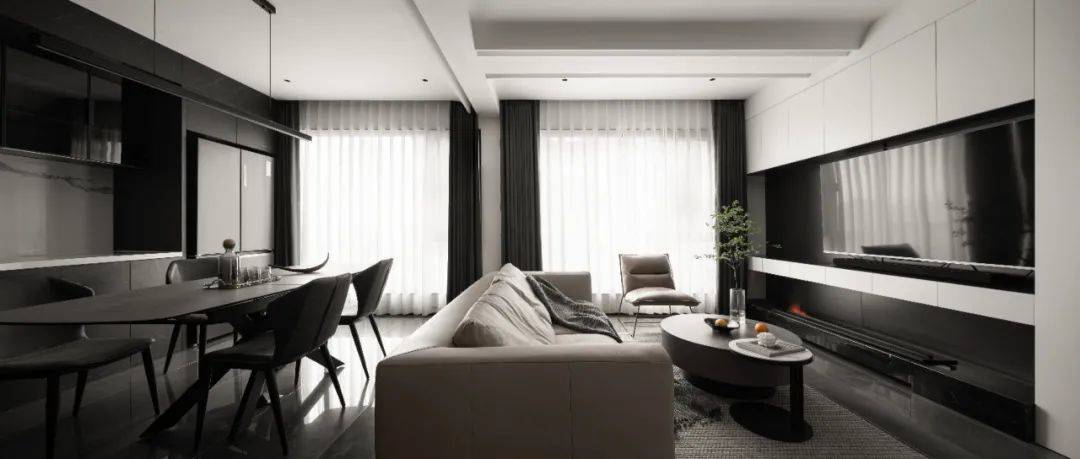
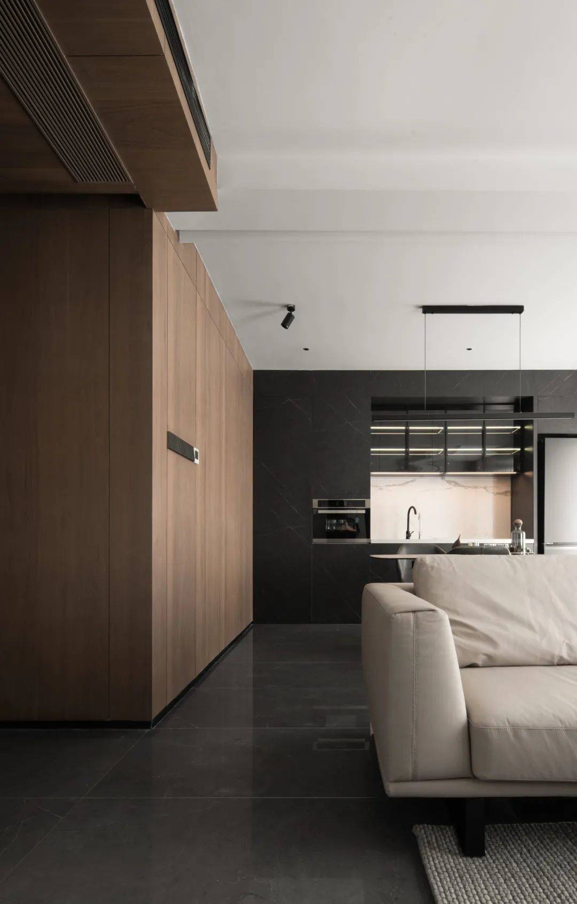
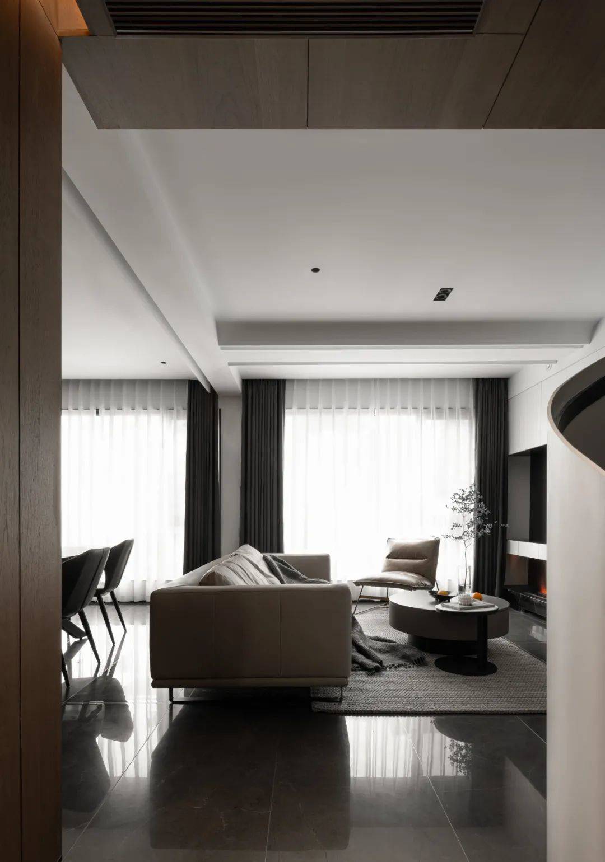
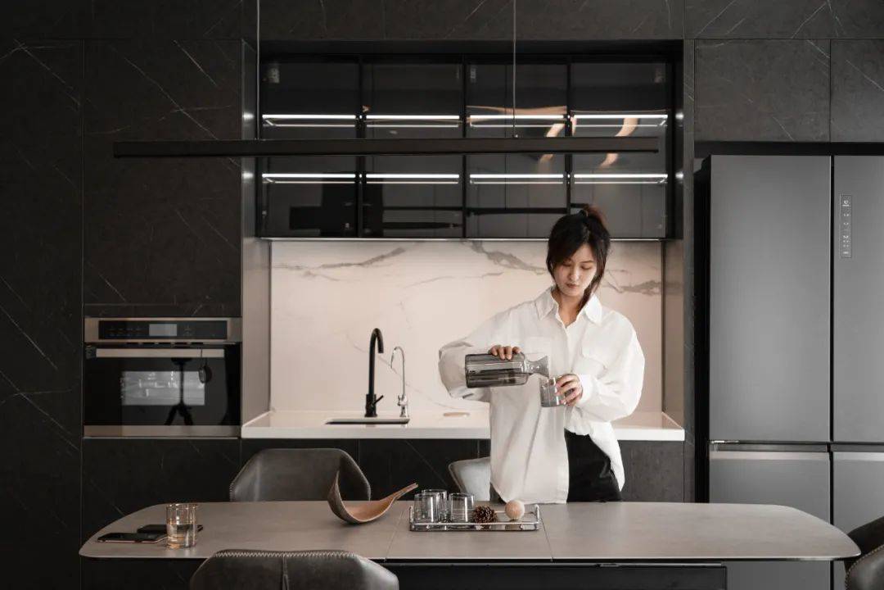
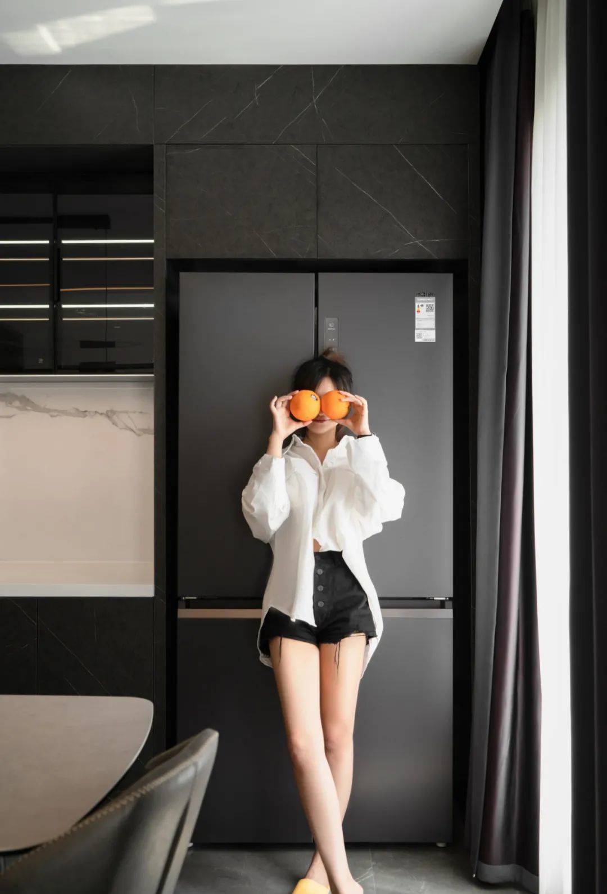
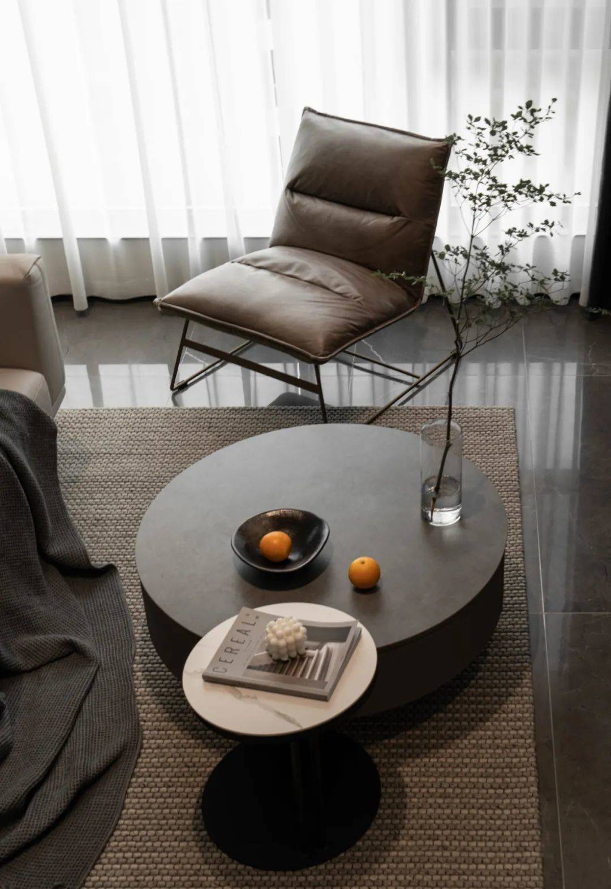
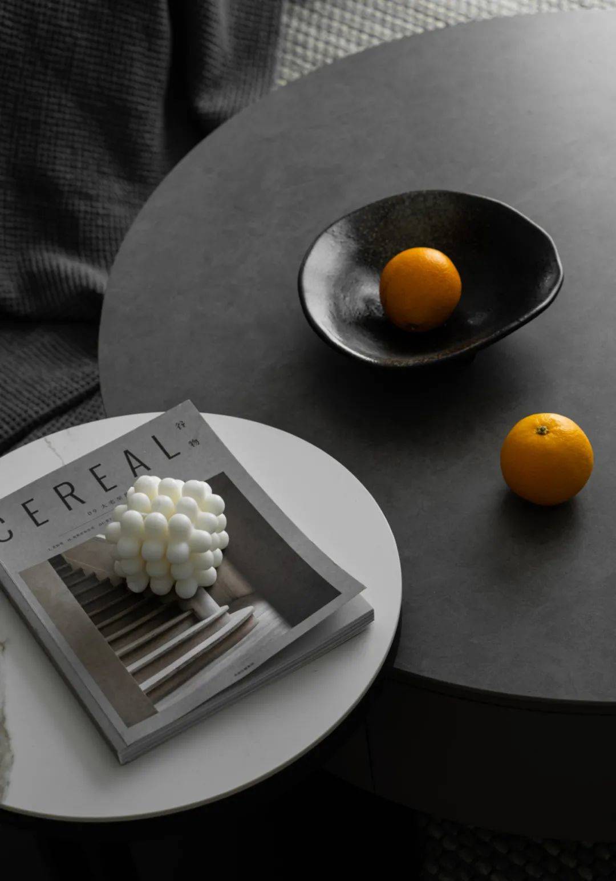
04.
INTERACTION
The best location on the second floor gives the study some more communication and buffering space
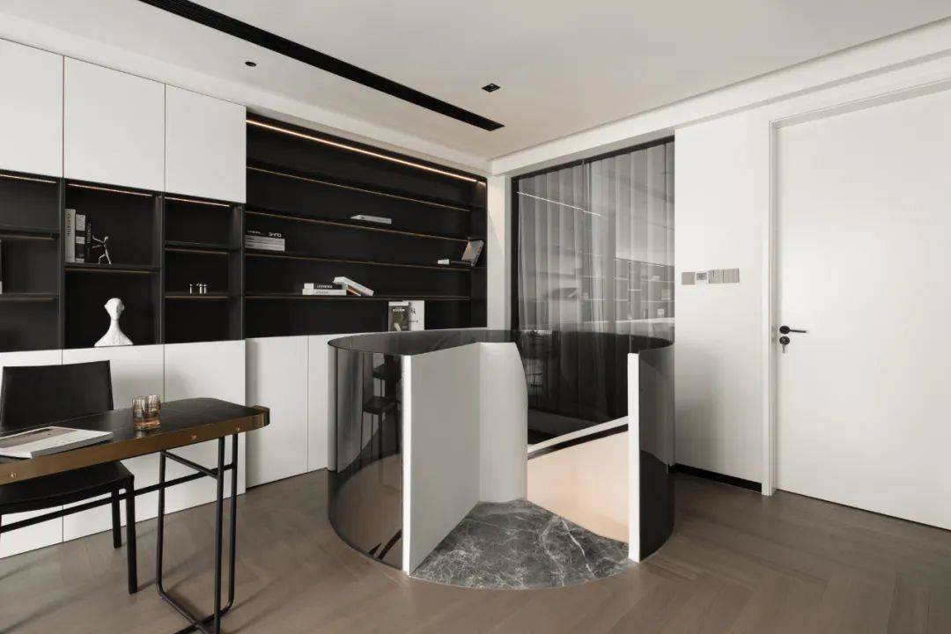
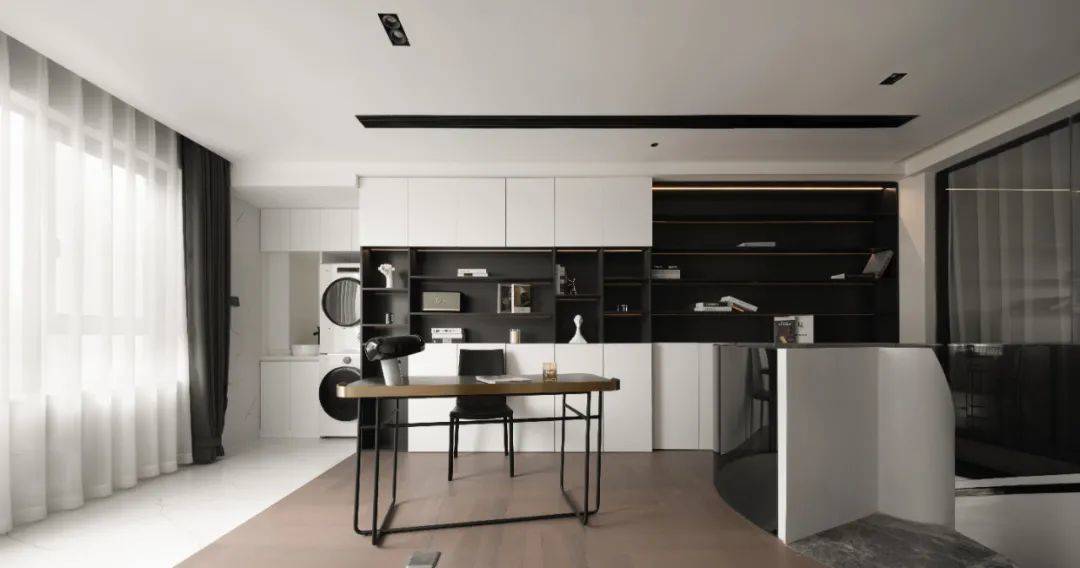
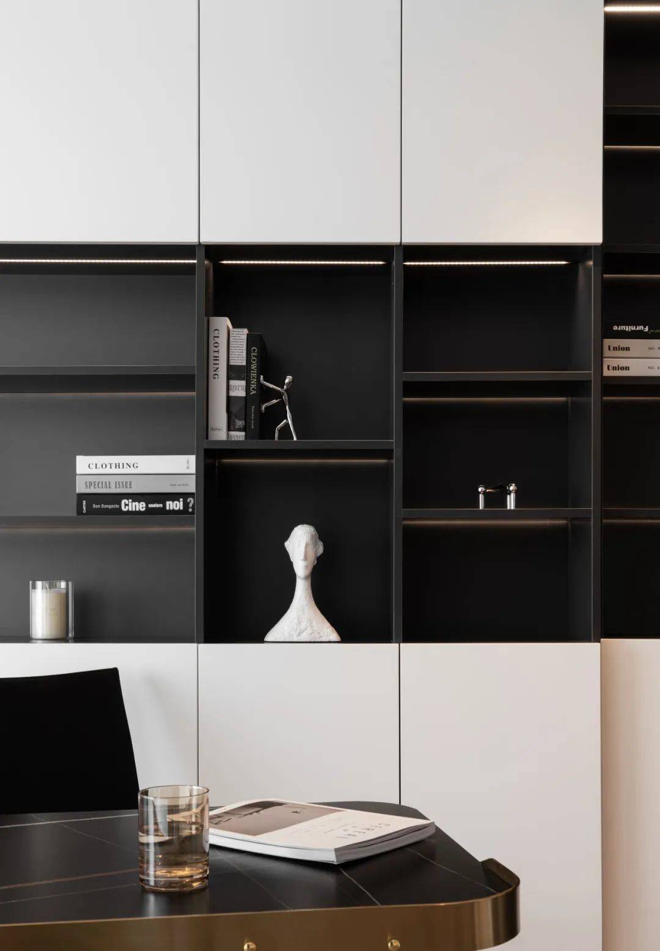
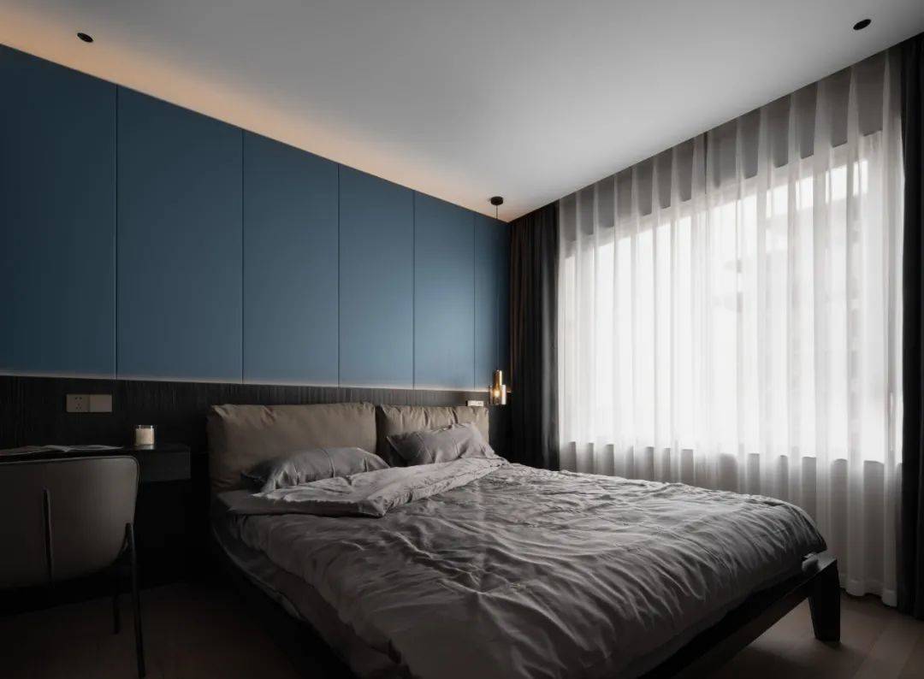
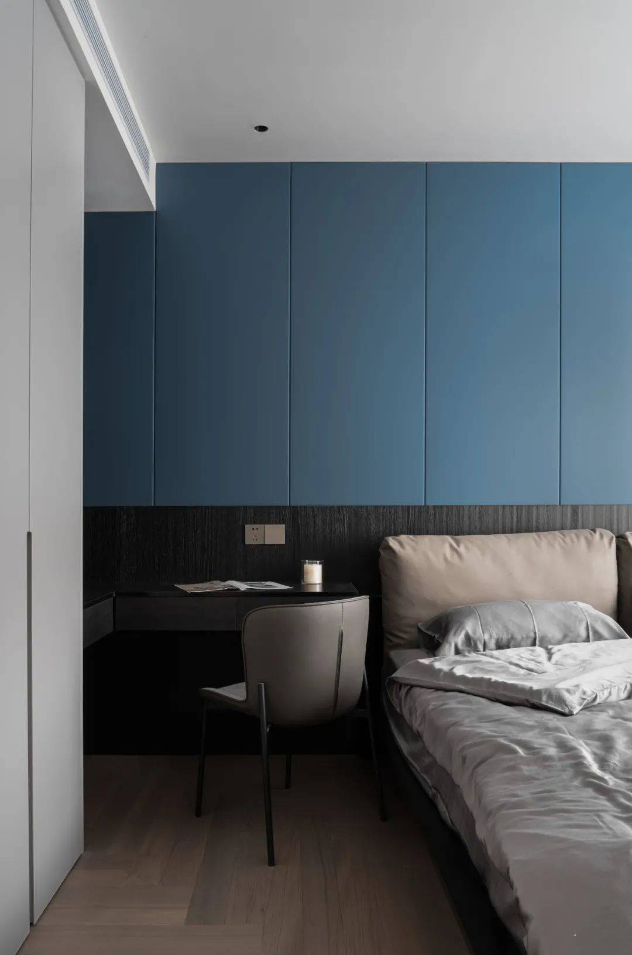
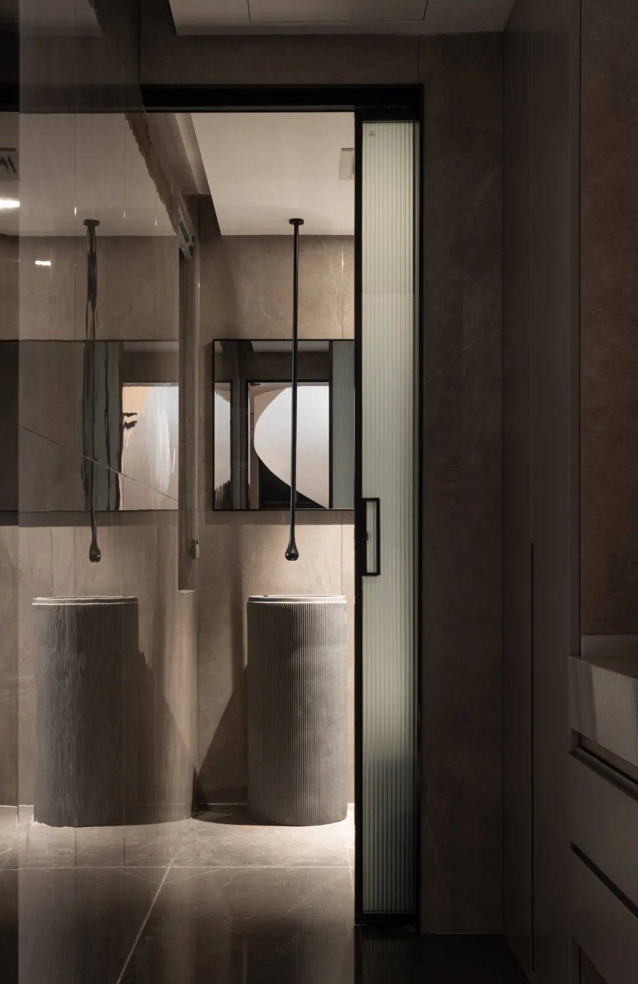

▲Floor Layout Of The First Floor

▲The Second Floor Plan
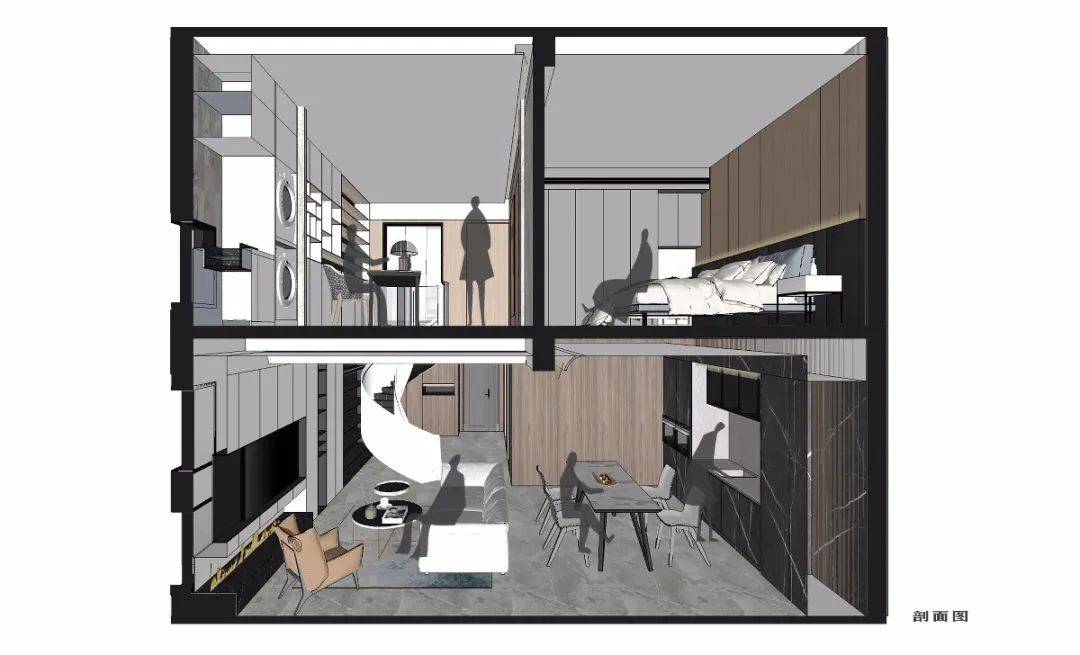
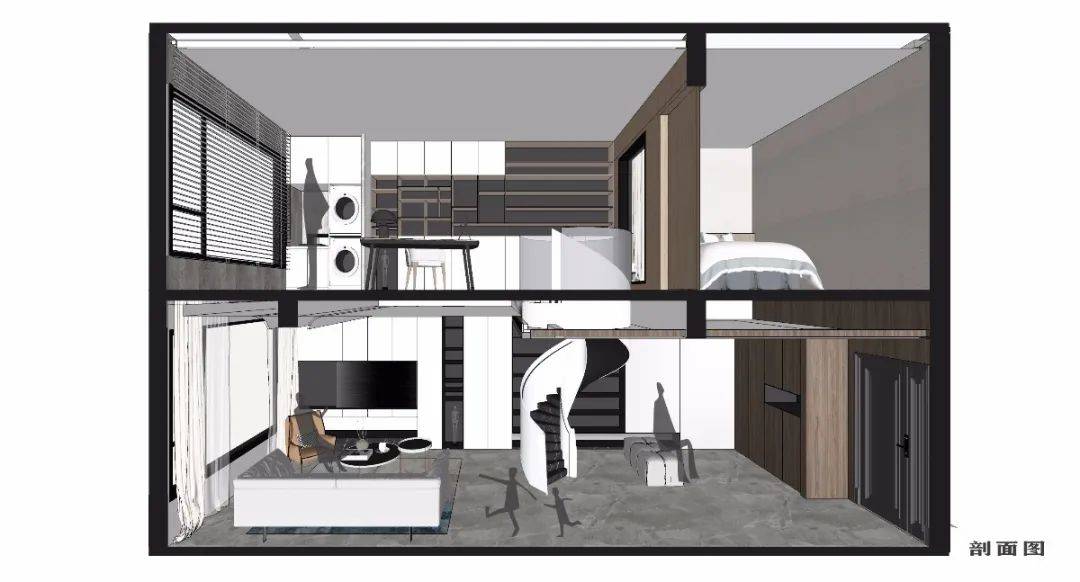
▲Planogram
Project information
Project Address: Yonglongfu, Jianfa, Hefei, China
Project area: 120m2
Design Agency: Niki Construction
Design Director: Seven
Designed by Yang Ming
Project Photo: River Impression
Main Material Kit: Bookish Flooring, Mango Tile.
Codding Wood Trim, Illumination, Koloburger House Customization
 WOWOW Faucets
WOWOW Faucets




