Xiaoge Interior Design Alliance
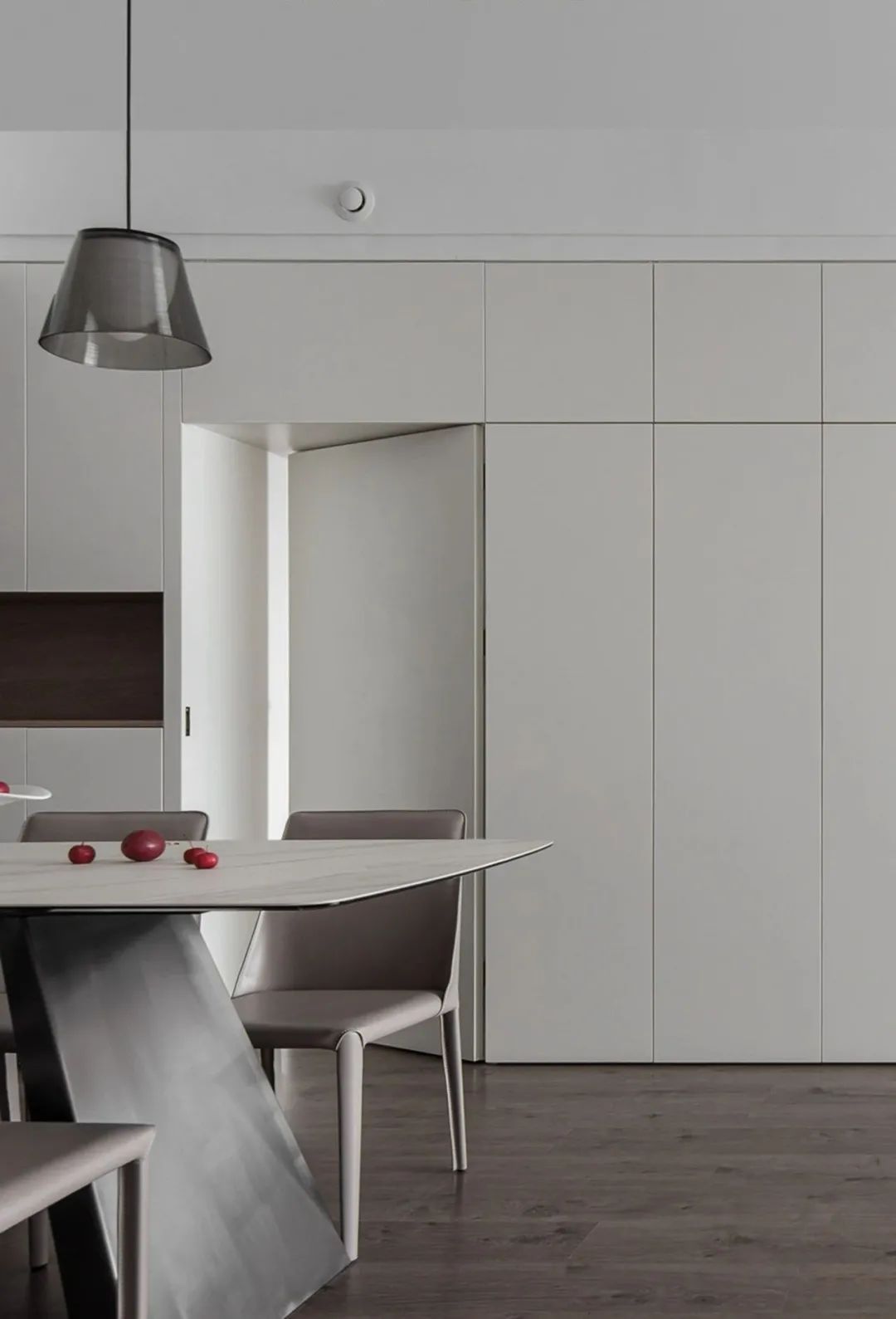
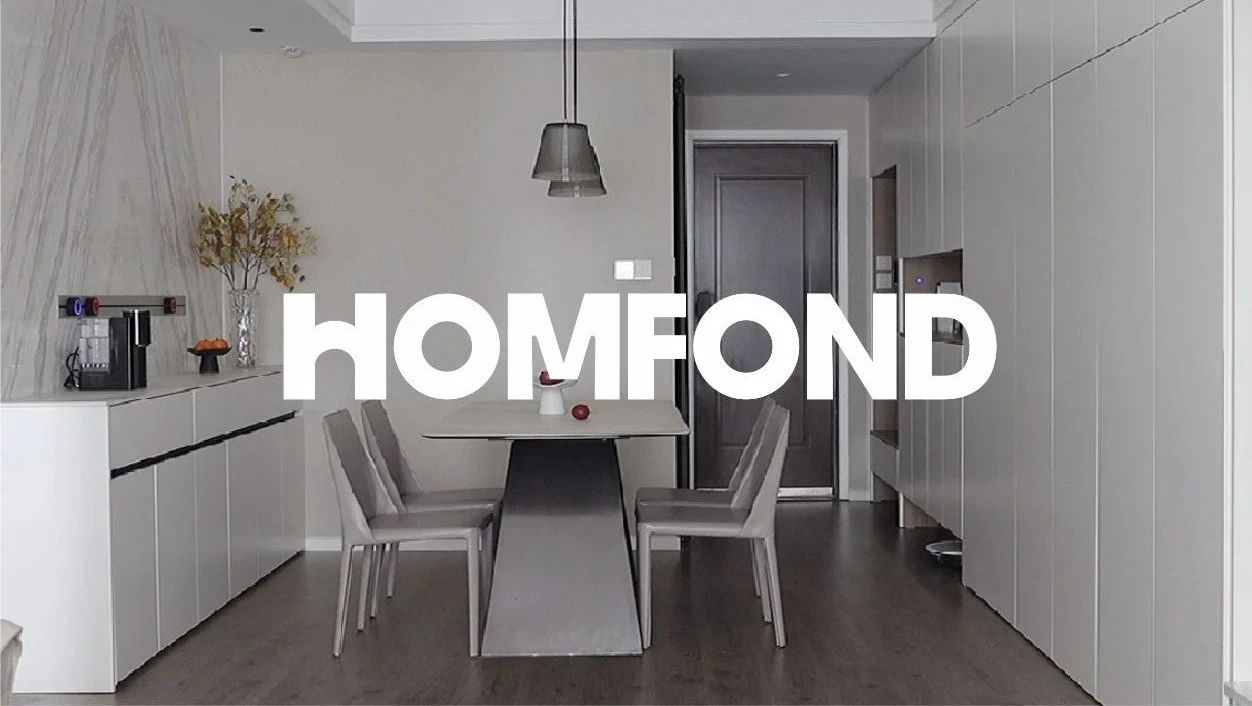
The male homeowner is a senior engineer by profession. He spends almost all his weekends at home with his wife and children. He likes the modern and minimalist style. Because under the daily package of high-density work, a simple and comfortable living atmosphere can soothe the tense spirit and let the brain breathe.
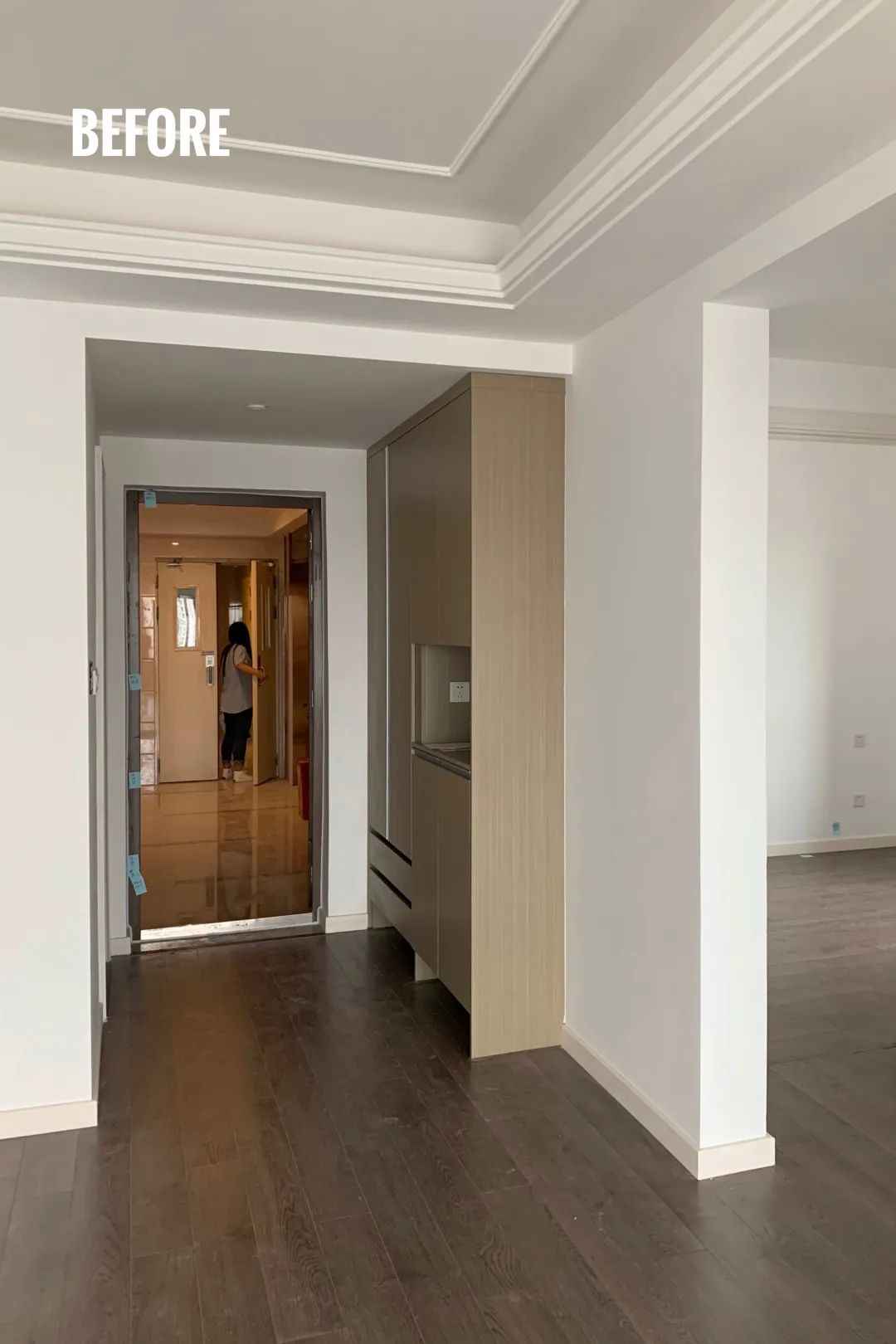
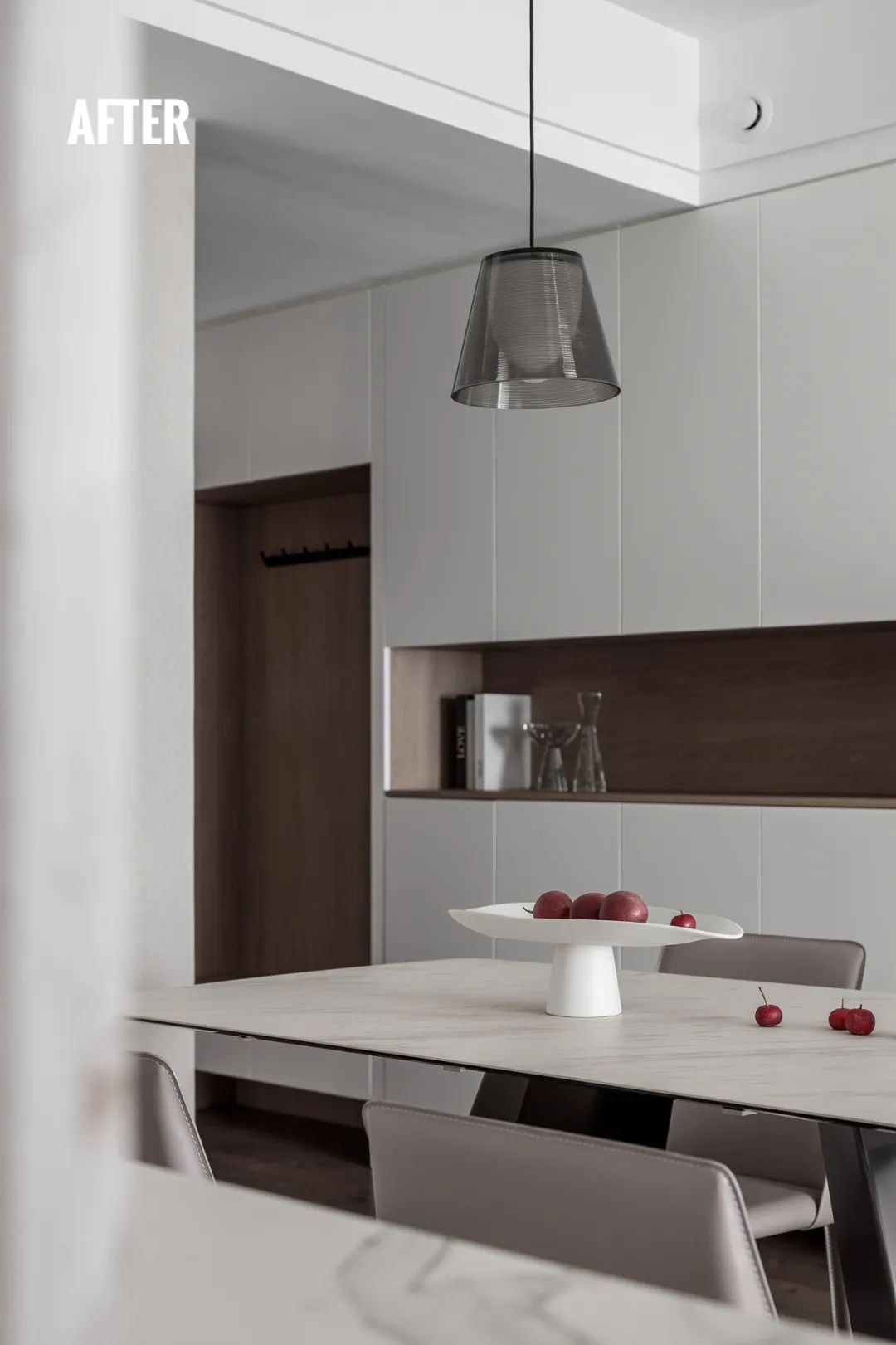
Due to the lack of storage space in the original entrance, we completely replaced the original style and redesigned it into a shoe changing + storage area with a total length of 2705mm. It is presented in bright white color with wood color. From the entrance door, the noise is returned to the stillness, creating a pleasant, immersive and elegant quality.
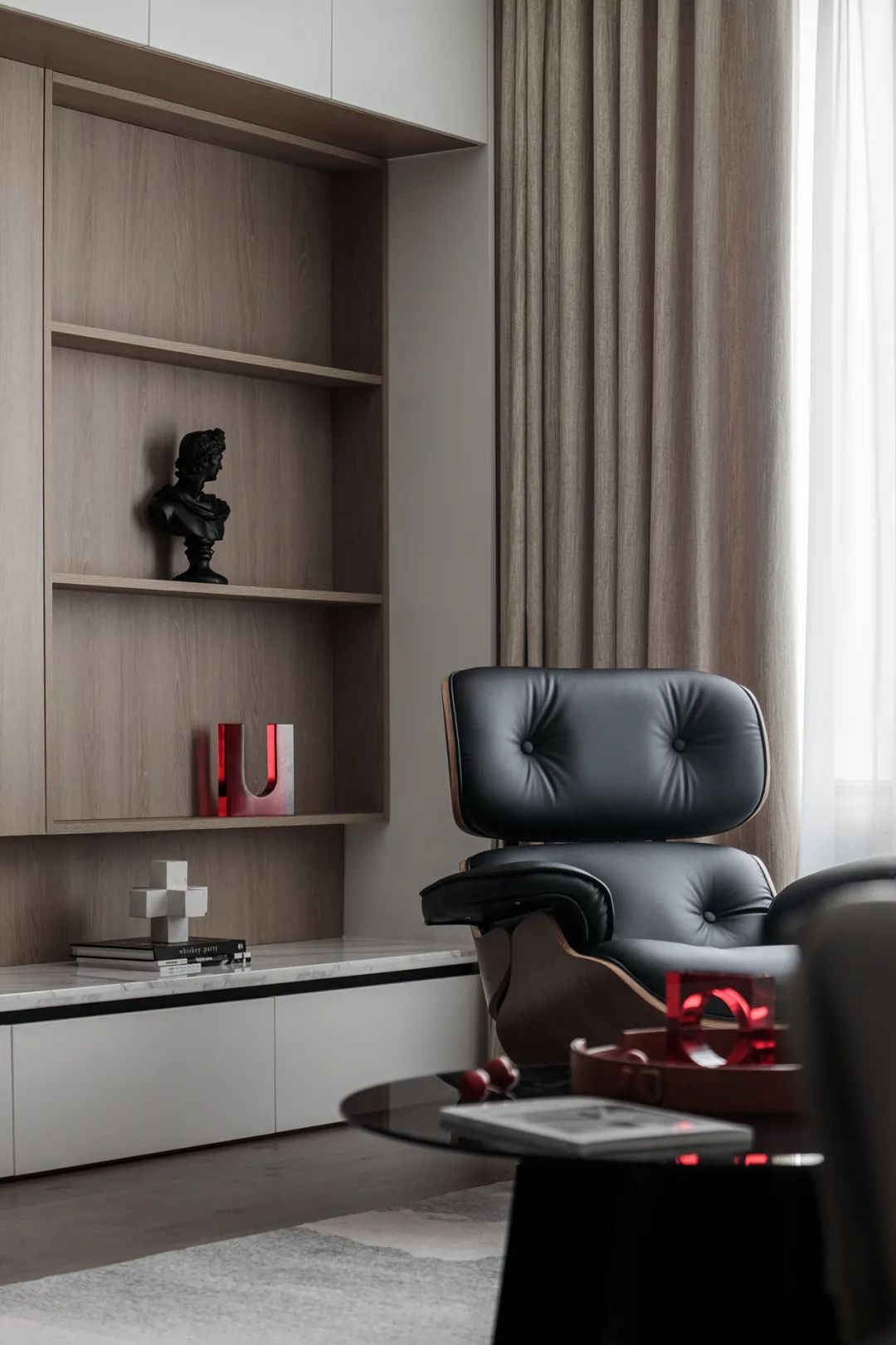
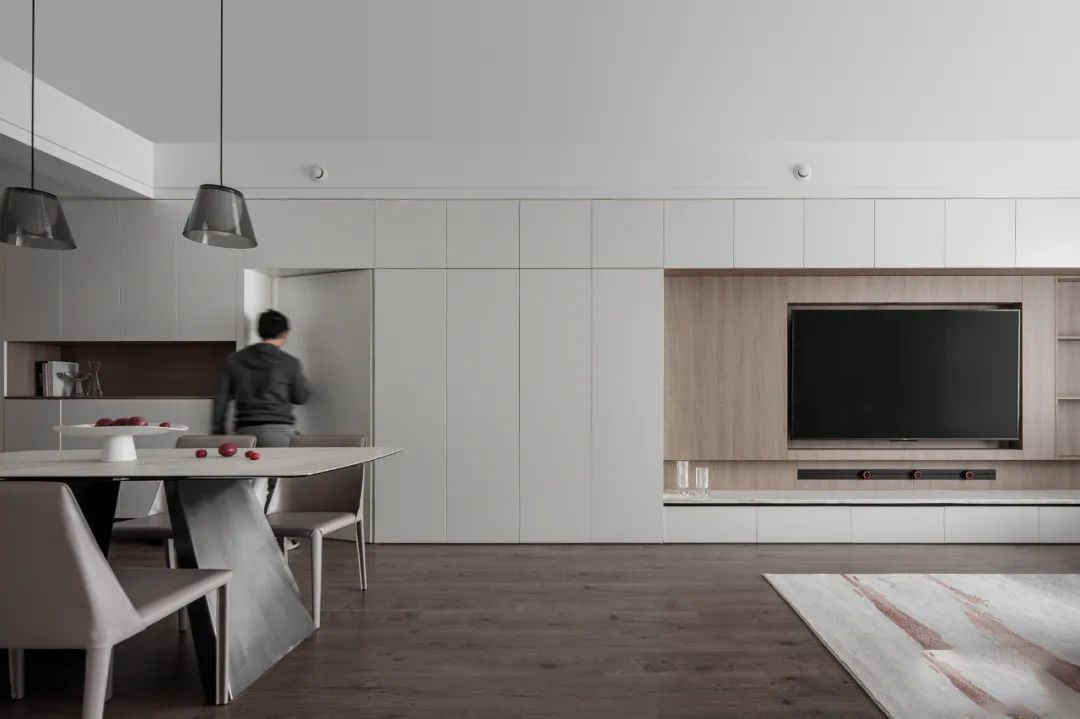
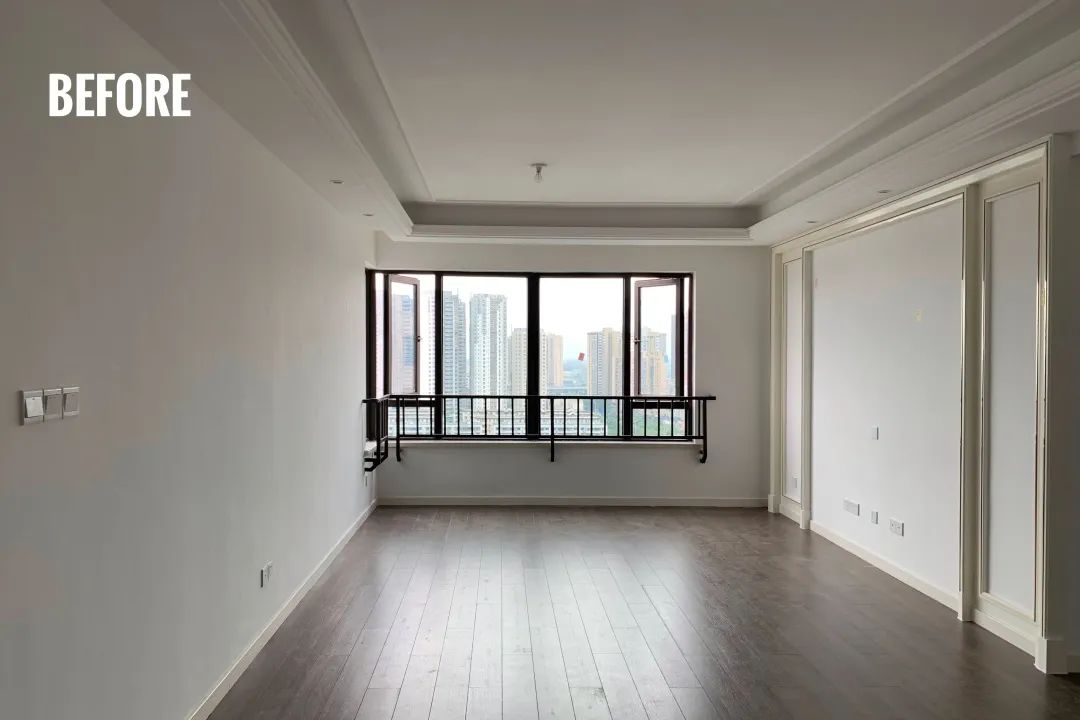
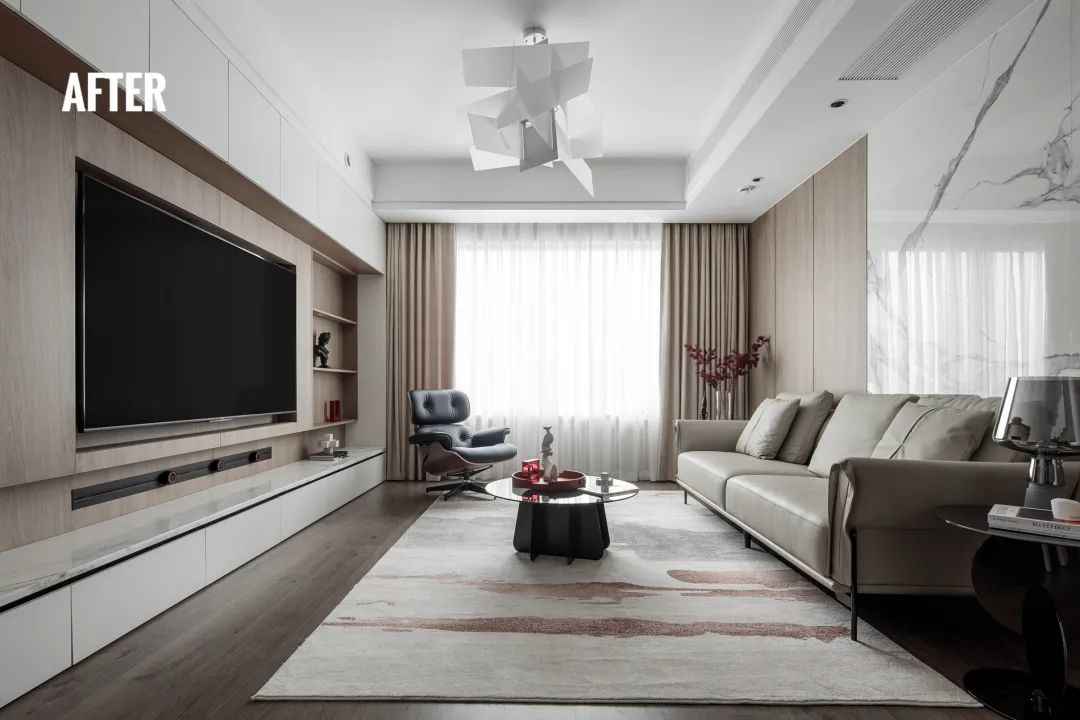
In the era of diversified office environments, living habits are also slowly changing. The original TV wall and sofa wall were switched in position to change the line of living activities on the side of the master bedroom and study. Using the total length of 9575mm cabinet, the entrance and TV wall are combined into one side. This hides the study and master bedroom in it, giving more interesting meaning to the space.
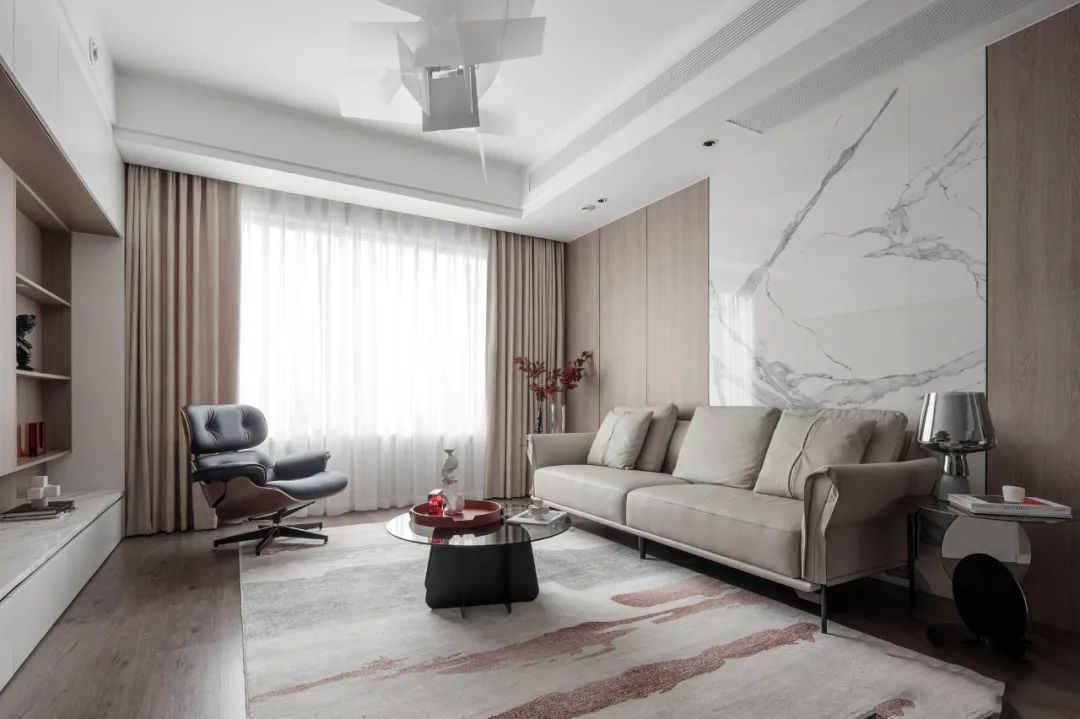

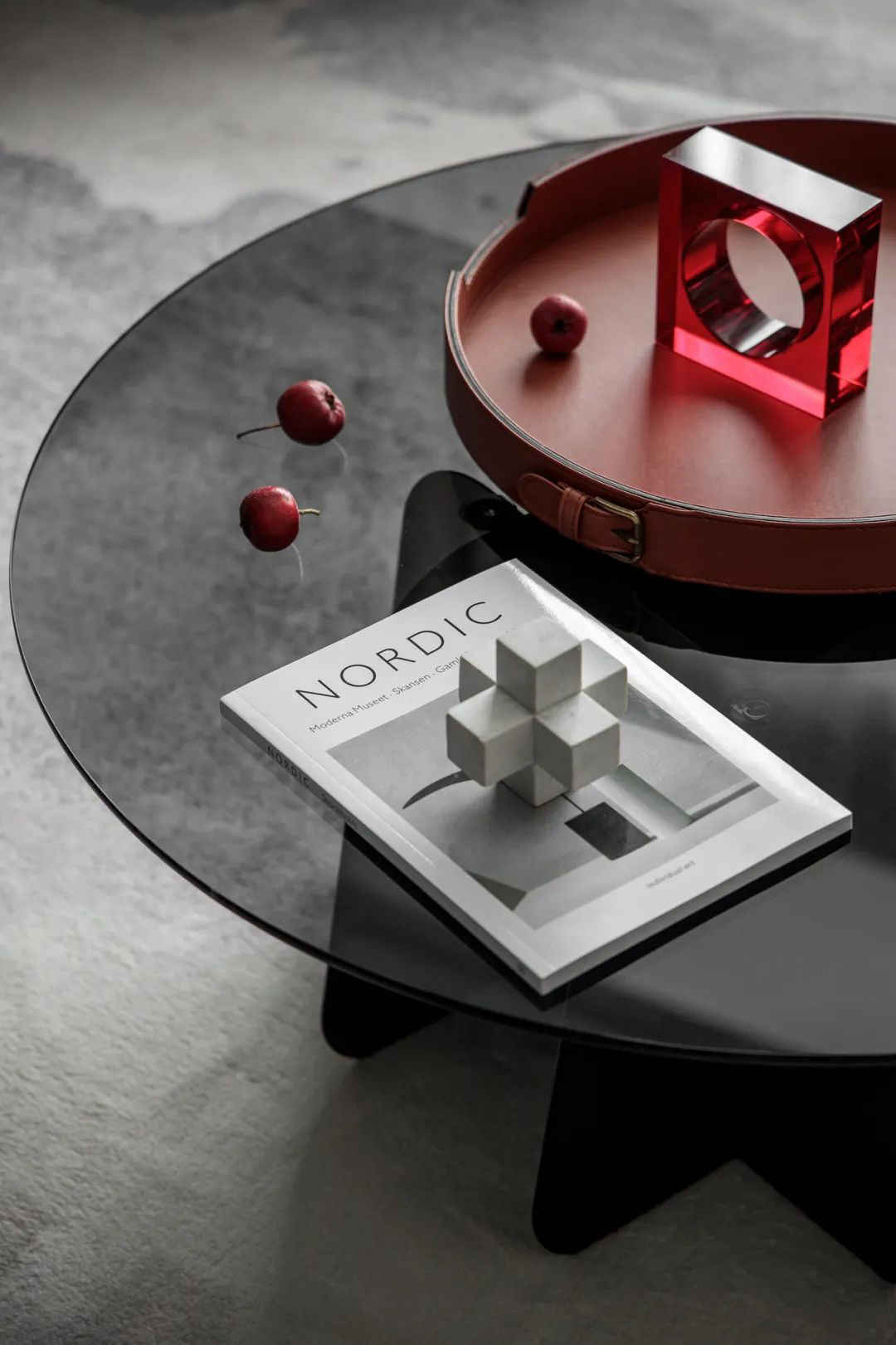
On the 19th floor of the high floor, the light coming in from the large windows is soothing. The flooring, walls and ceiling were replaced with more environmentally friendly materials because the child just turned two years old. The clean, hard lines, glass, leather, rock, and wood veneer were remodeled, and the different natural materials and colors gave the living room space a more staggered sense of hierarchy.
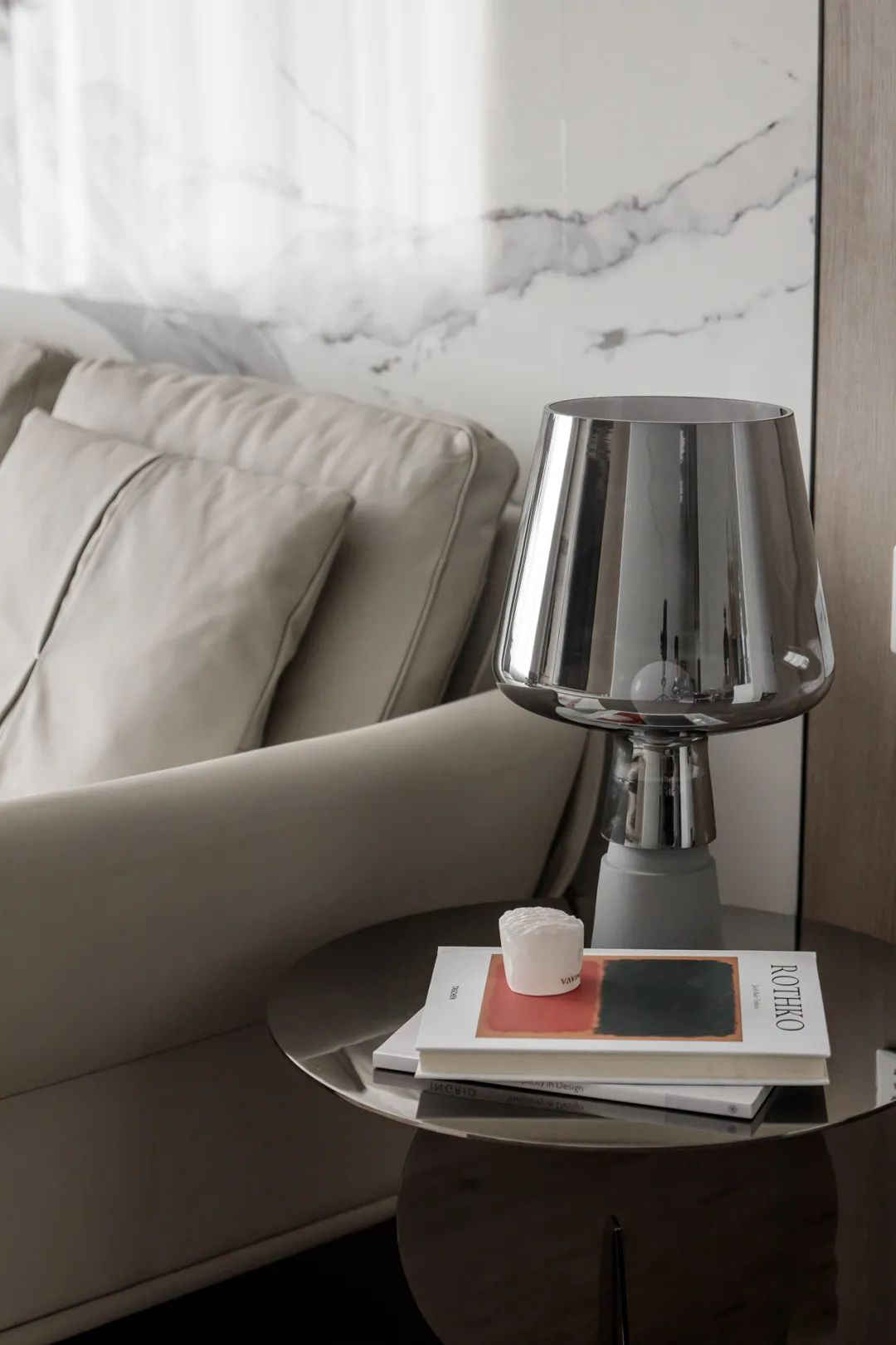
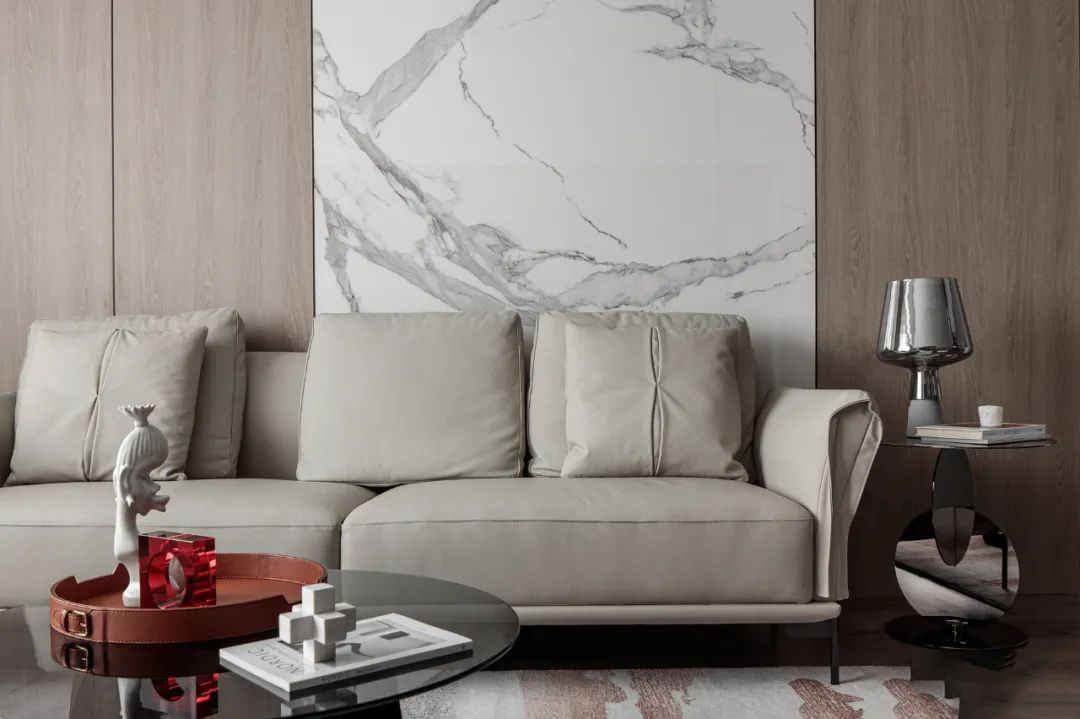
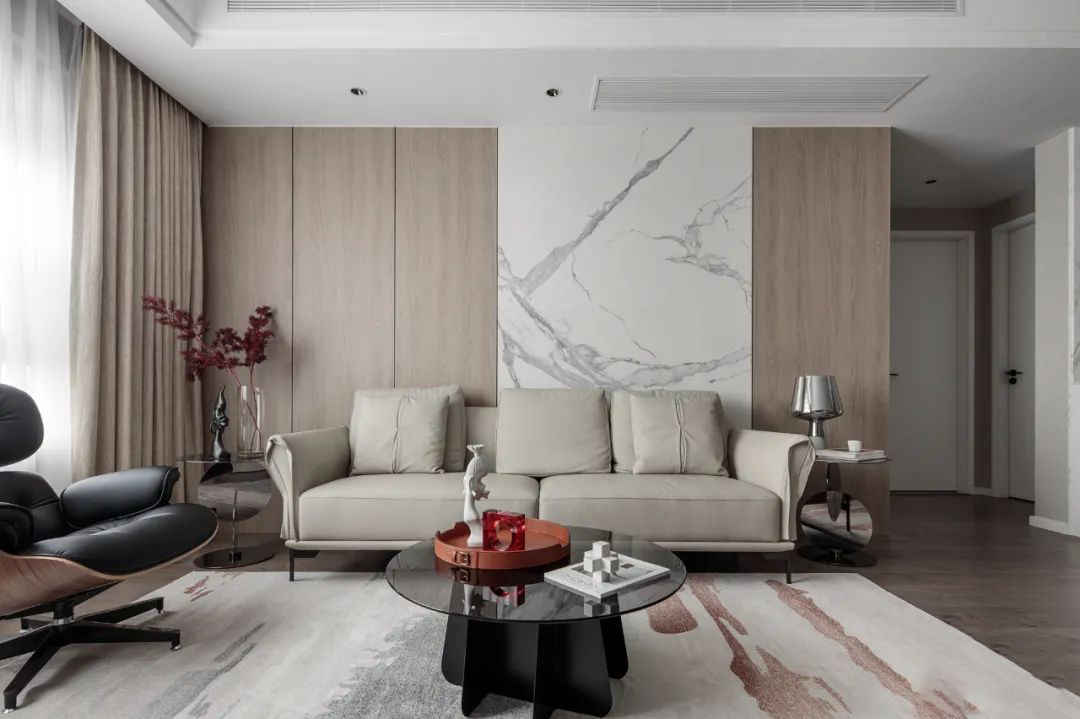
Every detail in the space shows the beauty of integration. The natural color scheme not only makes it easier for adults to relax, but also allows children to feel a sense of intimacy and gentle security. Whether alone or with the family, they will feel more comfortable as a result.
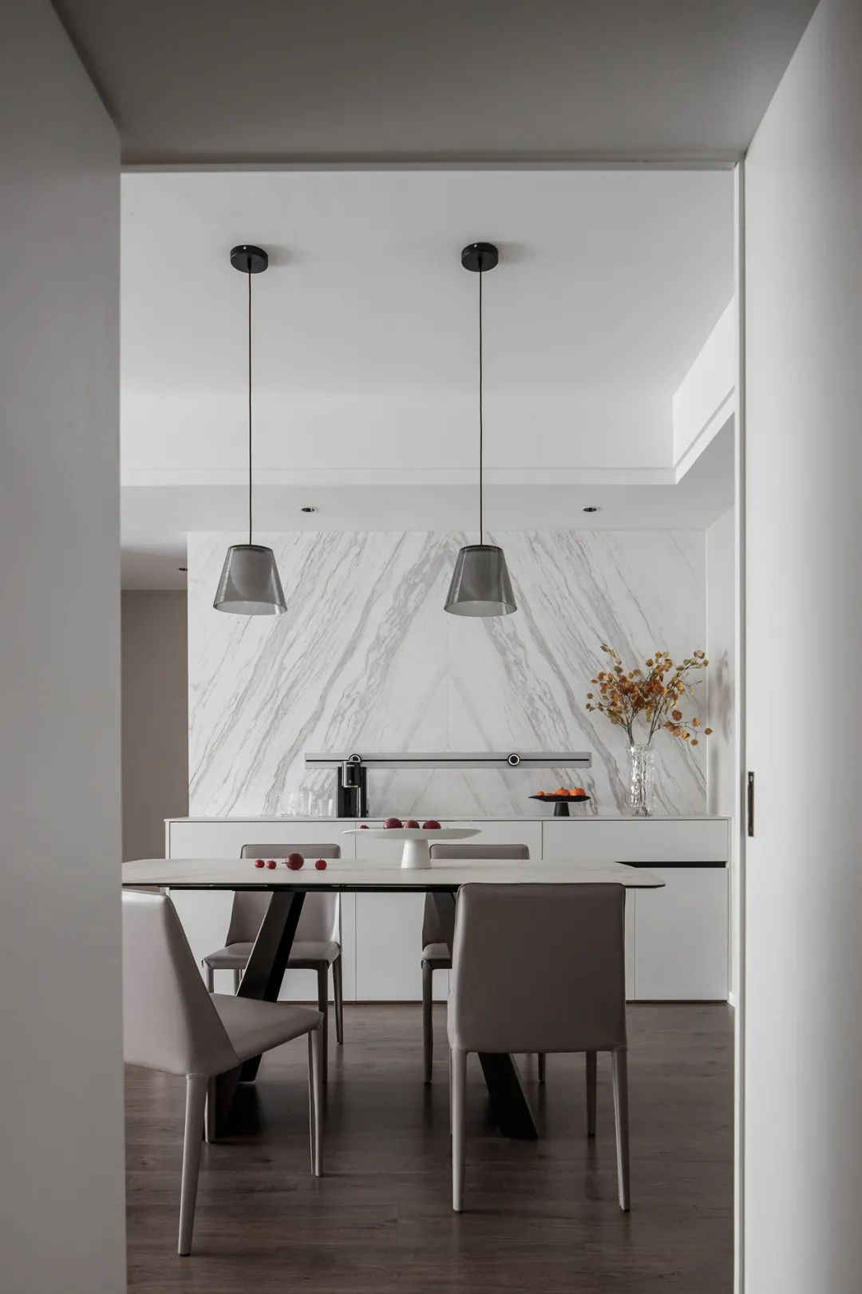
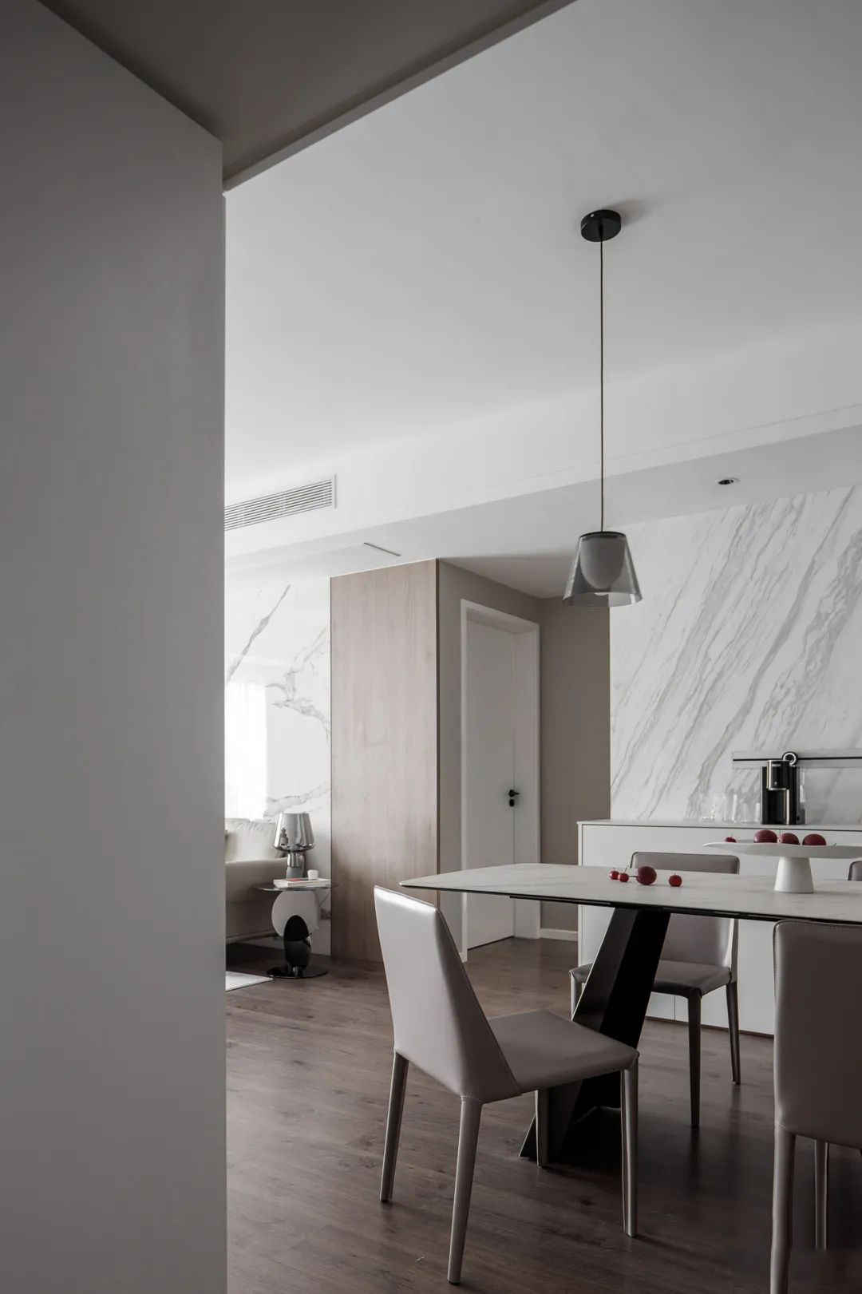
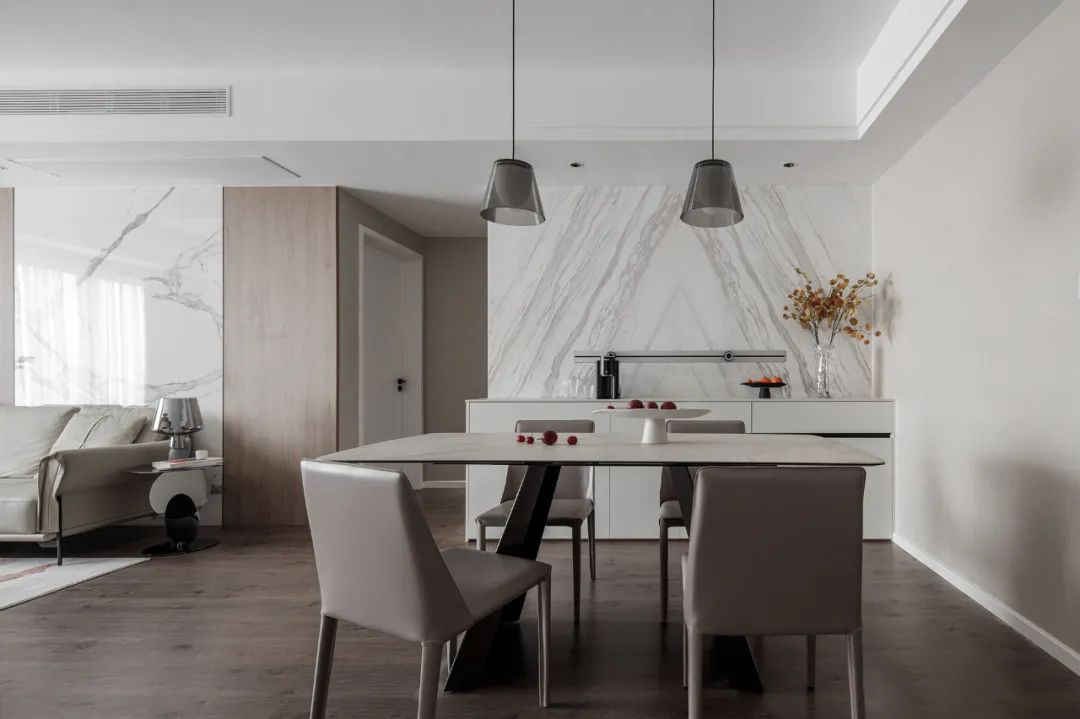
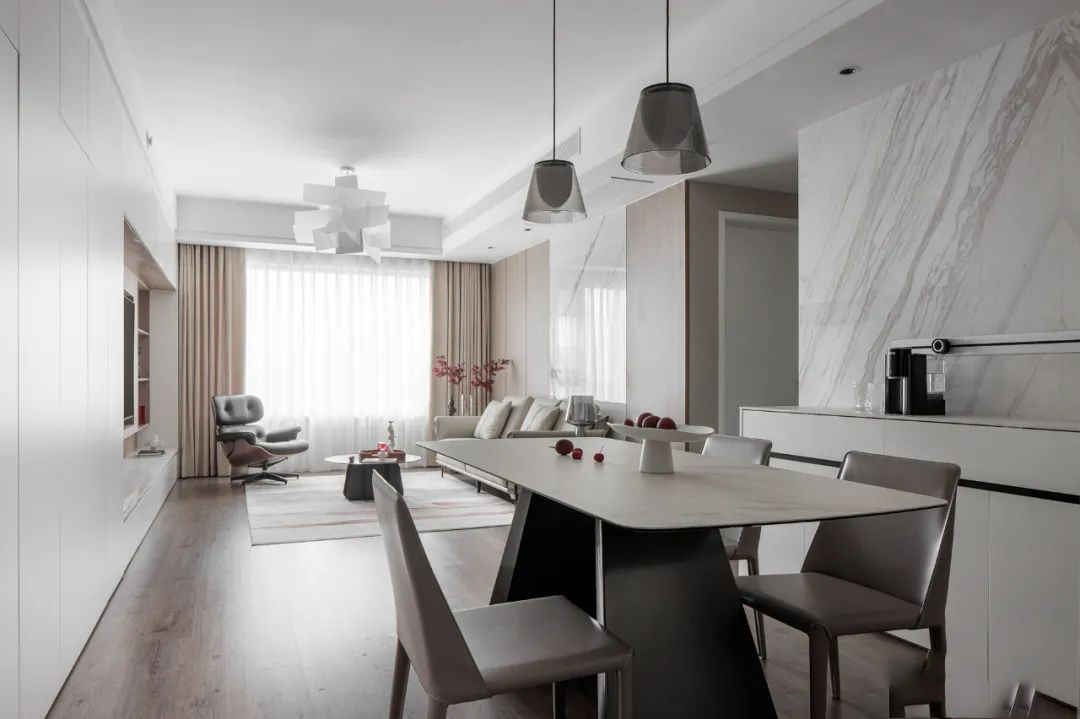
Feel the relationship between light and space. The wall of the dining room is made of marble with a natural touch, which is different from the rock slab of the living room. The layers of contrast highlight the different elements.
The sideboard is designed as 2730mmx350mmx1100mm to store the children’s daily utensils. And the wide countertop holds the electrical products for making supplementary food, together with the magnetic socket, it can be adsorbed on the wall at will, saving space and easy to use.

The invisible door separates the master bedroom and study space from the public area, making the dynamic line very interesting. It seems to be an unobstructed view, but it is also a special place. Except for the occupants themselves, no one can immediately find the correct location of the door when they visit for the first time.
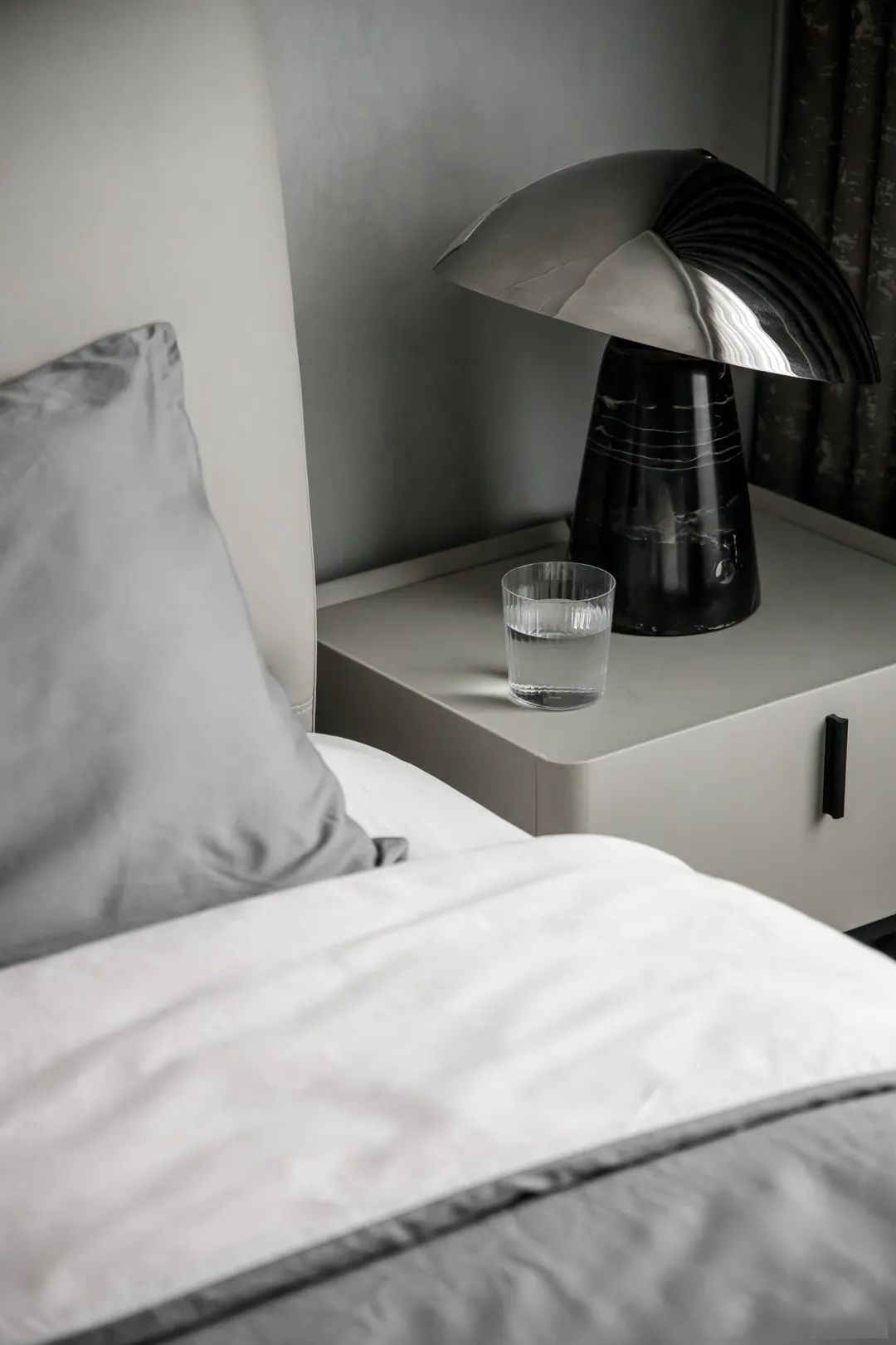
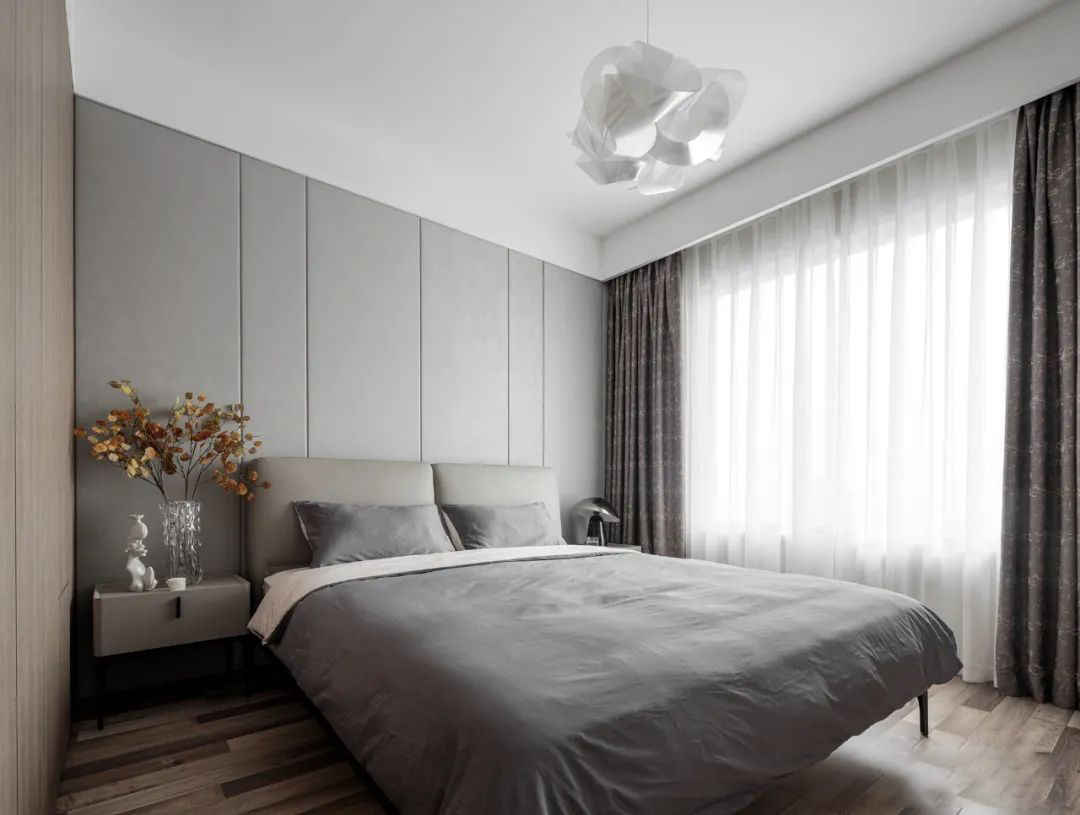
The master bedroom has plenty of space, so we used the 3m² area to design a 2100mmx600mm L-shaped checkroom. The bedroom was transformed into a suite with a bathroom and a checkroom for use.
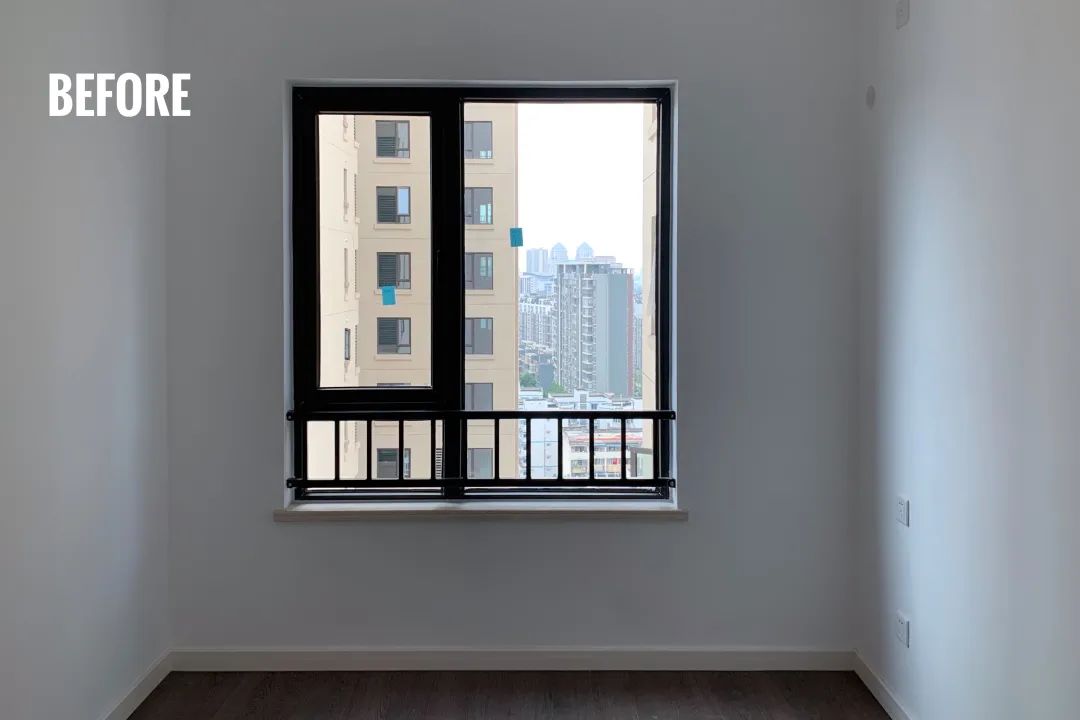
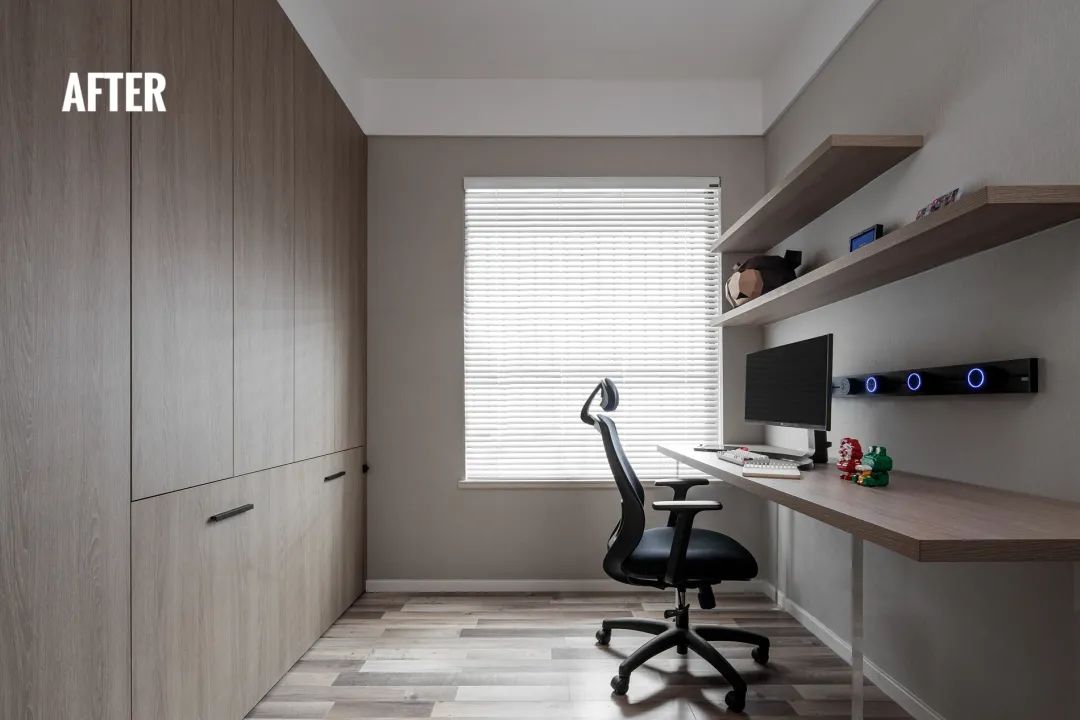
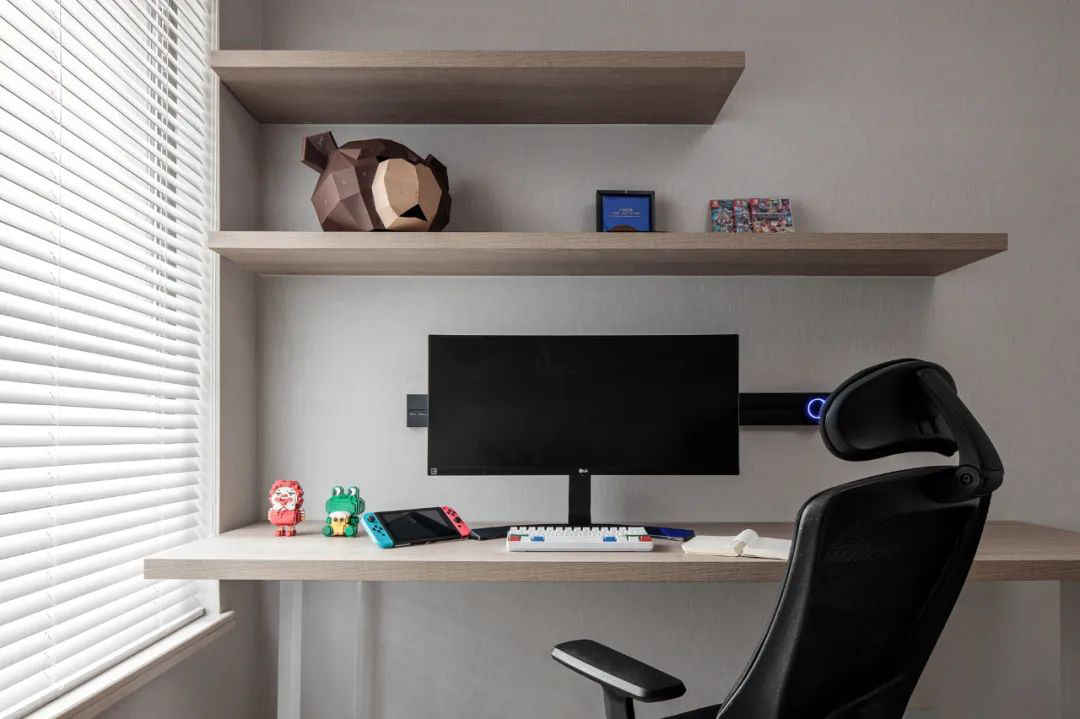
The wall above the bed is designed as a glacier gray hard package, which looks fresh and pure in combination with the bright white top. In order not to look monotonous, the floor was re-paneled with a mix of colors. The gentle atmosphere dispels the coolness brought by the modernity and makes the sleeping space comfortable and cozy.
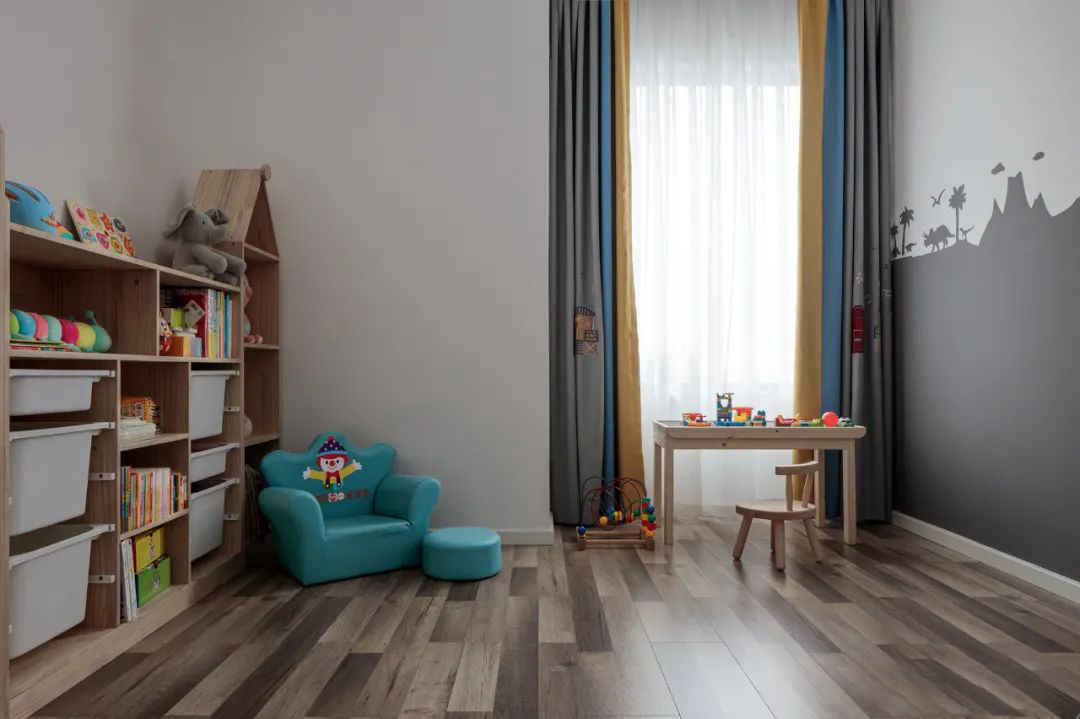
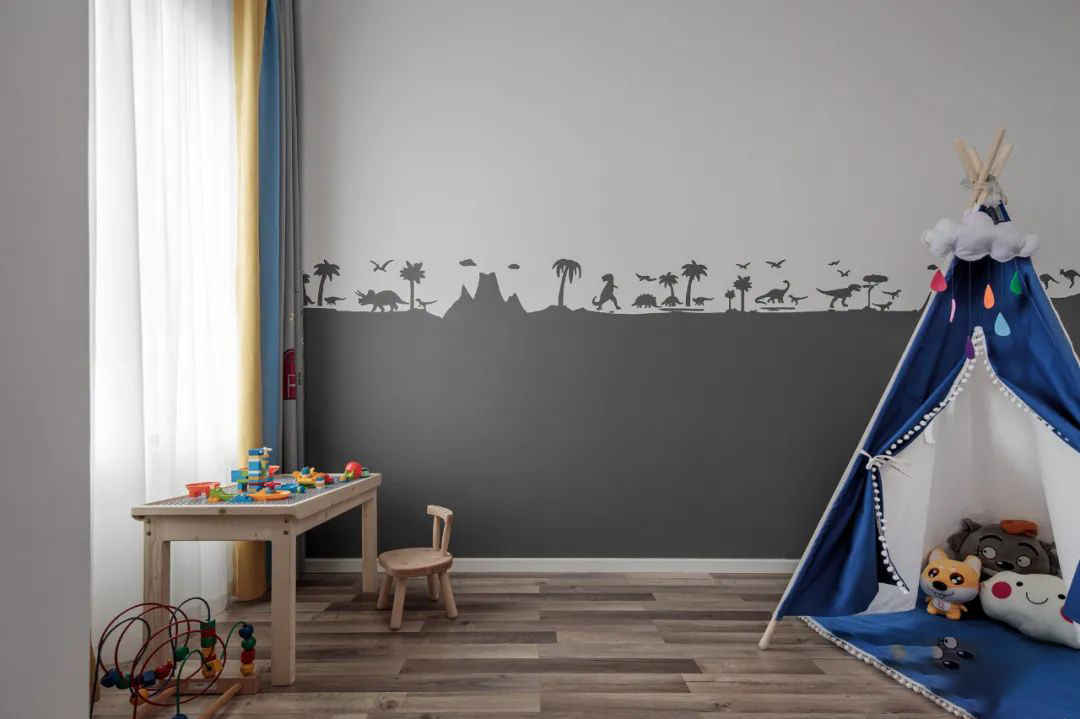
The original doorway of the study is retained, and from the outside of the invisible door, it can be accommodated for use with the master bedroom suite, but from the inside, it remains an independent space. The 3270mm side against the wall is designed as a whole storage space, and a sliding folding bed is placed inside under the cabinet. It plays the role of the second bedroom without affecting the space.
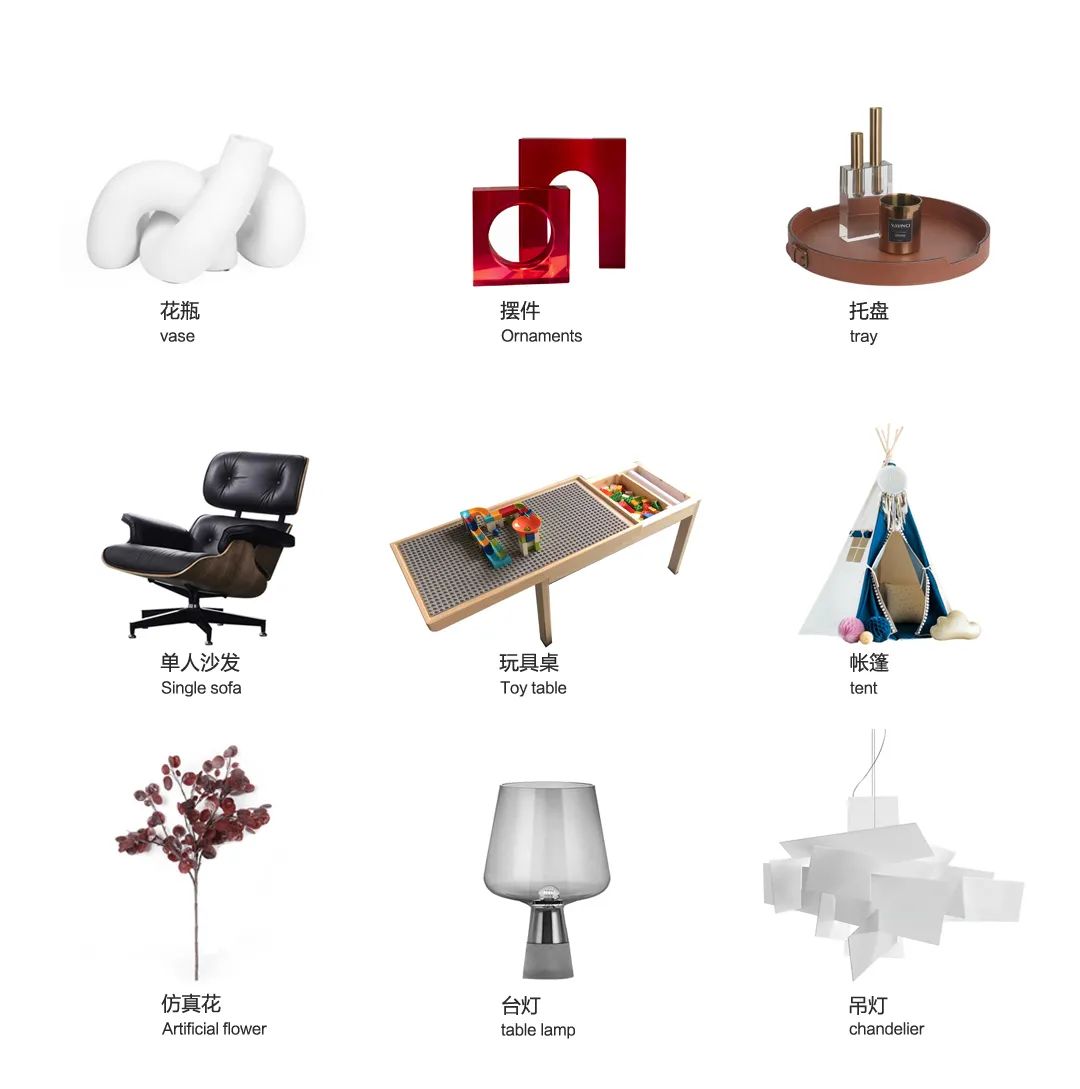
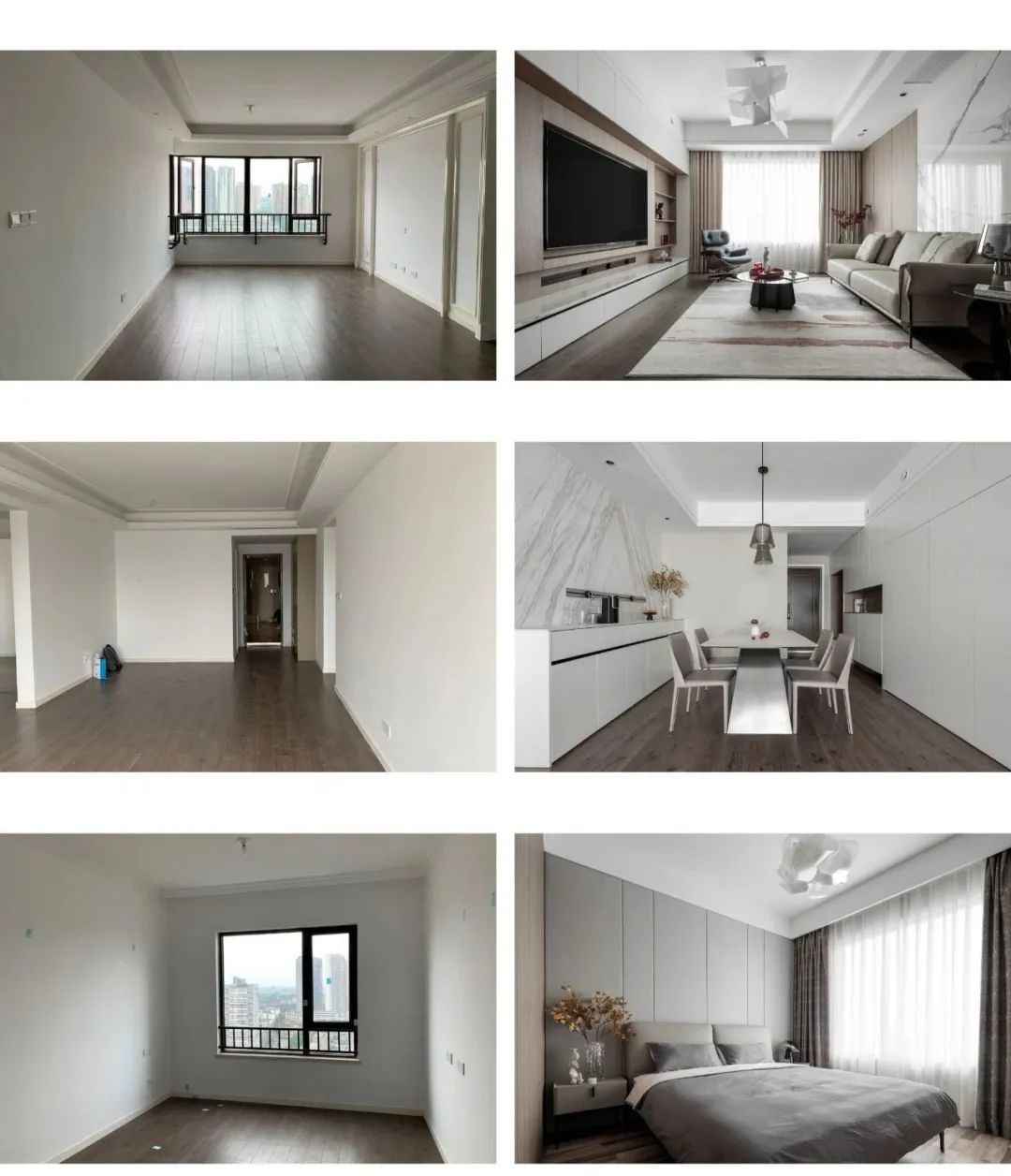
The child temporarily sleeps with his parents in the master bedroom, and the children’s room is his play area for the time being. Therefore, we designed one side of the wall to be painted with blackboard, and presented lovely nature graphics at the divider. On the other side, we placed picture books and toys, and the overall atmosphere is lovely and relaxing. It is like a small paradise at home.
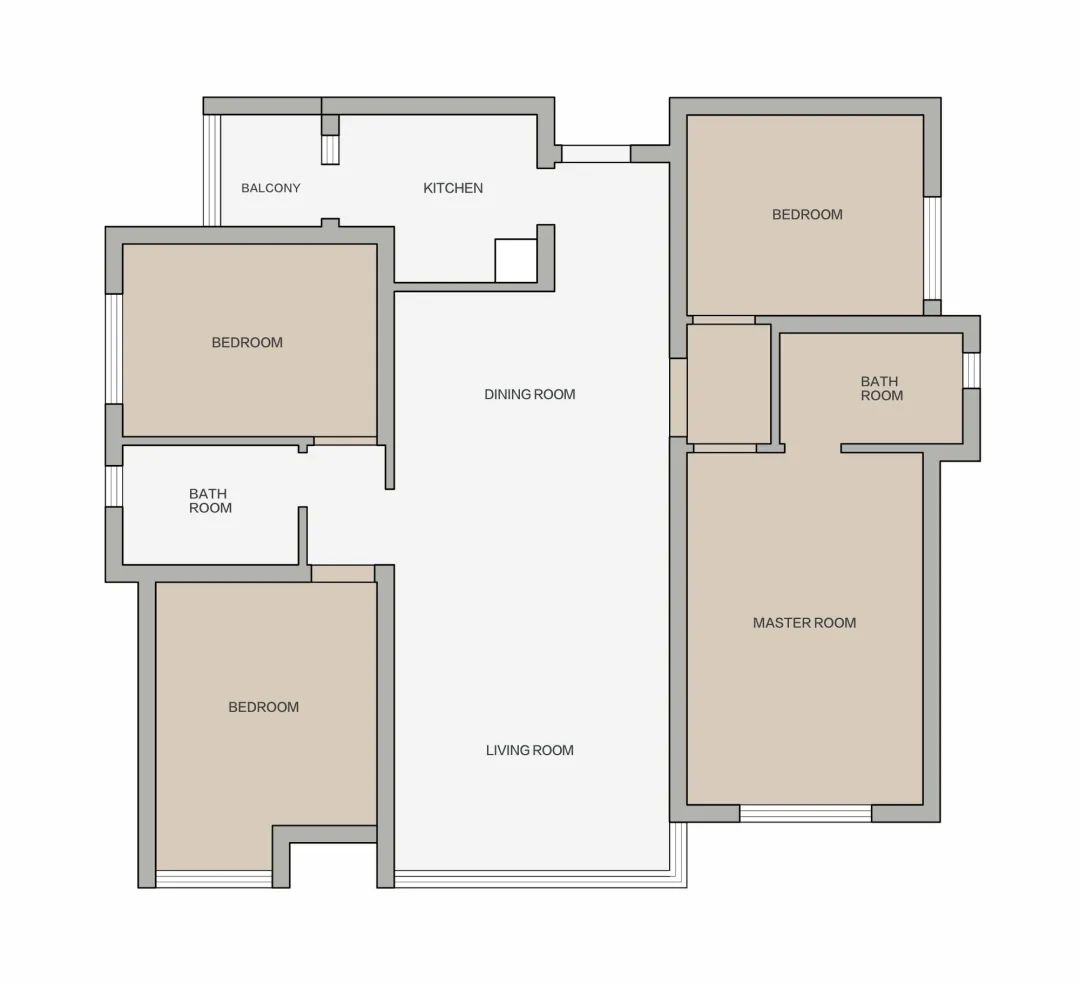
▲Original structure
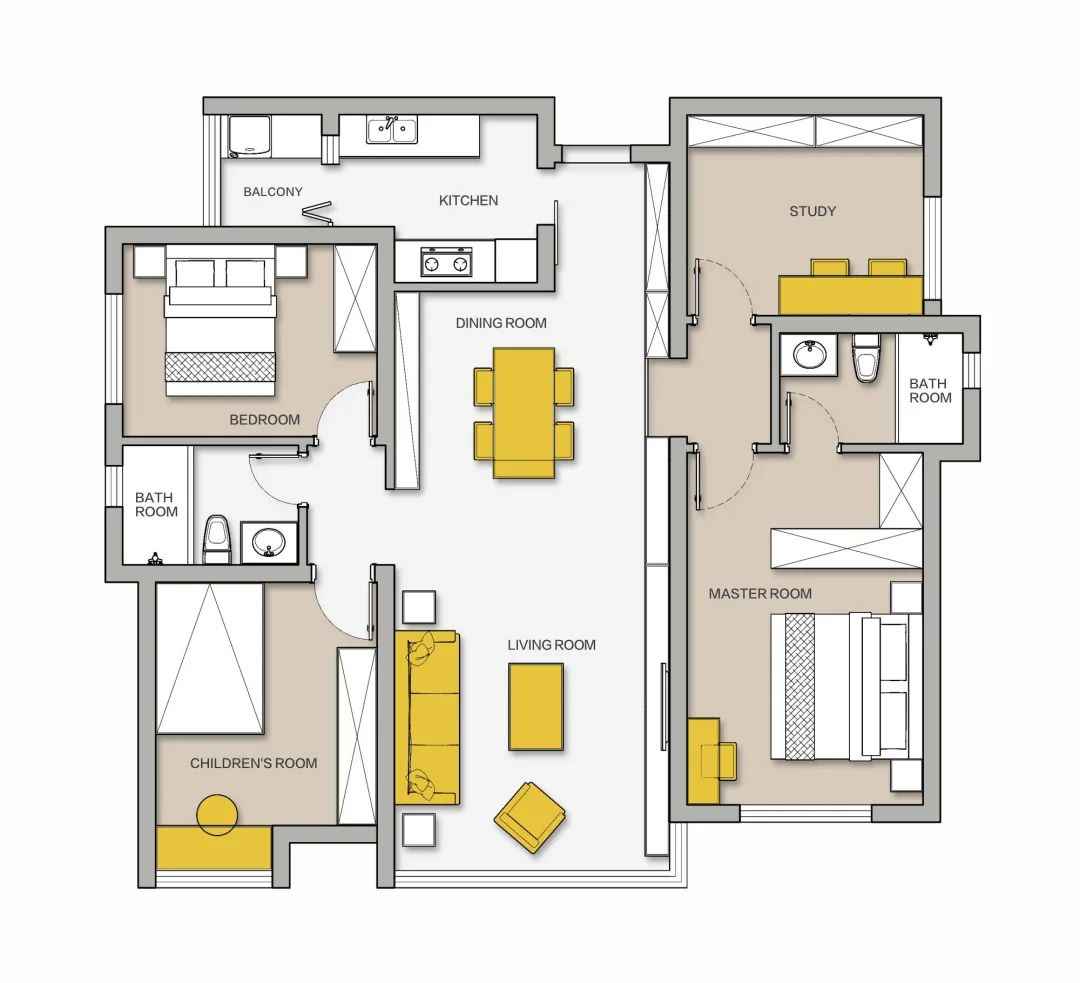
▲Floor plan
The original entryway shoe cabinet was removed and designed as a storage cabinet integrated with the TV wall. He used the invisible door to divide the public area from the private space and optimize the living line of the whole house.
From flat to three-dimensional, he added an invisible door to divide the original space into two, optimizing the functional layout and living line. He transformed the old and dull hardcover house into a diverse and interesting new space. We remodeled the ceiling, walls and flooring according to the owner’s requirements for the atmosphere of the house. Unlike the conventional cold modernity, the warm natural color palette is used as the color tone, and then the quietness of wood material is incorporated. By dividing, intermingling and interspersing materials of different textures, the space is staggered and chic, so as to find a relaxed and delicate atmosphere in life for the occupants and thus enhance the inner spiritual peace.
Area: 120m²
Style: Modern
Type: four rooms and two halls
Cost: 40w (full demolition of the finely decorated house)
Service mode: Refurbished house, full design, hard installation construction
Project address: Chengdu. Poly Xigong Mansion
Service team: Chengdu Hongfuji Design
 WOWOW Faucets
WOWOW Faucets




